Black Laundry Room Design Ideas with Green Walls
Sort by:Popular Today
1 - 20 of 34 photos
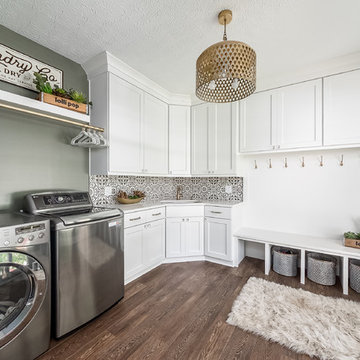
Design ideas for a transitional l-shaped utility room in Columbus with an undermount sink, shaker cabinets, white cabinets, green walls, dark hardwood floors, a side-by-side washer and dryer, brown floor and white benchtop.
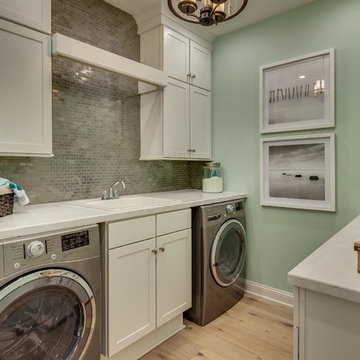
This is an example of a mid-sized beach style galley laundry room in Miami with a drop-in sink, shaker cabinets, white cabinets, green walls, light hardwood floors, solid surface benchtops, a side-by-side washer and dryer, beige floor and white benchtop.

Delve into the vintage modern charm of our laundry room design from the Rocky Terrace project by Boxwood Avenue Interiors. Painted in a striking green hue, this space seamlessly combines vintage elements with contemporary functionality. A monochromatic color scheme, featuring Sherwin Williams' "Dried Thyme," bathes the room in a soothing, harmonious ambiance. Vintage-inspired plumbing fixtures and bridge faucets above a classic apron front sink add an intentional touch, while dark oil-rubbed bronze hardware complements timeless shaker cabinets. Beadboard backsplash and a peg rail break up the space beautifully, with a herringbone brick floor providing a classic twist. Carefully curated vintage decor pieces from the Mercantile and unexpected picture lights above artwork add sophistication, making this laundry room more than just utilitarian but a charming, functional space. Let it inspire your own design endeavors, whether a remodel, new build, or a design project that seeks the power of transformation
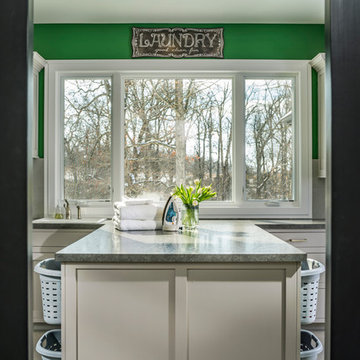
Photo of an expansive transitional u-shaped utility room in Other with green walls and a stacked washer and dryer.

This is an example of a country single-wall dedicated laundry room in Burlington with open cabinets, green cabinets, green walls, dark hardwood floors, a side-by-side washer and dryer, brown floor, black benchtop and planked wall panelling.
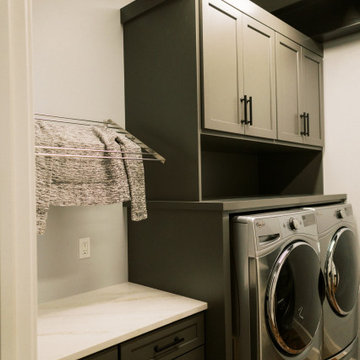
This remodel transformed two condos into one, overcoming access challenges. We designed the space for a seamless transition, adding function with a laundry room, powder room, bar, and entertaining space.
This elegant laundry room features ample storage, a folding table, and sophisticated gray and white tones, ensuring a functional yet stylish design with a focus on practicality.
---Project by Wiles Design Group. Their Cedar Rapids-based design studio serves the entire Midwest, including Iowa City, Dubuque, Davenport, and Waterloo, as well as North Missouri and St. Louis.
For more about Wiles Design Group, see here: https://wilesdesigngroup.com/
To learn more about this project, see here: https://wilesdesigngroup.com/cedar-rapids-condo-remodel

Giving all other items in the laundry area a designated home left this homeowner a great place to fold laundry. Don't you love the folding tray that came with their washer and dryer? Room Redefined decluttered the space, and did a lot of space planning to make sure it had good flow for all of the functions. Intentional use of organization products, including shelf-dividers, shelf-labels, colorful bins, wall organization to take advantage of vertical space, and cubby storage maximize functionality. We supported the process through removal of unwanted items, product sourcing and installation. We continue to work with this family to maintain the space as their needs change over time. Working with a professional organizer for your home organization projects ensures a great outcome and removes the stress!
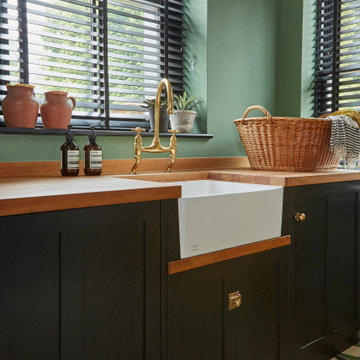
Utility Sink Area
Design ideas for an eclectic laundry room in London with a farmhouse sink, shaker cabinets, green cabinets, wood benchtops, green walls and green floor.
Design ideas for an eclectic laundry room in London with a farmhouse sink, shaker cabinets, green cabinets, wood benchtops, green walls and green floor.
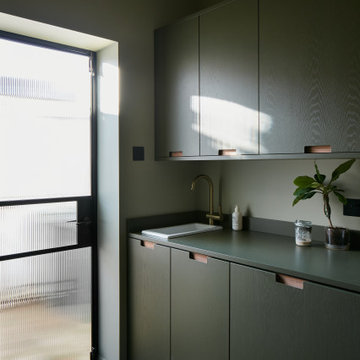
Photo of a laundry room in London with green cabinets, green walls and green benchtop.
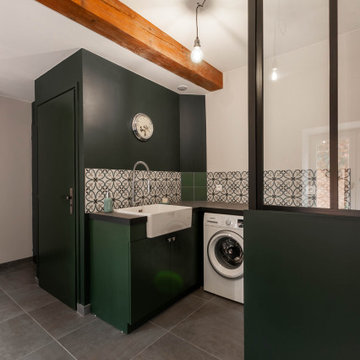
Photo of a large industrial utility room in Lyon with a single-bowl sink, tile benchtops, green walls, ceramic floors, a side-by-side washer and dryer, grey floor and grey benchtop.
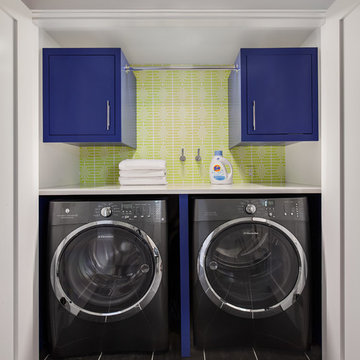
Regan Wood Photography
Small transitional laundry room in New York with flat-panel cabinets, blue cabinets, green walls, a side-by-side washer and dryer and black floor.
Small transitional laundry room in New York with flat-panel cabinets, blue cabinets, green walls, a side-by-side washer and dryer and black floor.
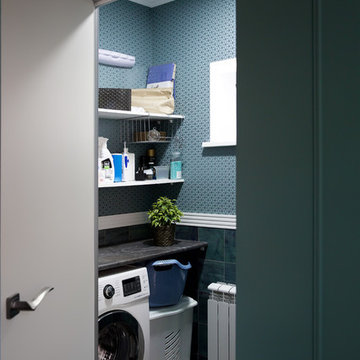
Черныш Оксана дизайнер
Design ideas for a small u-shaped laundry cupboard in Other with laminate benchtops, green walls, porcelain floors, grey floor and grey benchtop.
Design ideas for a small u-shaped laundry cupboard in Other with laminate benchtops, green walls, porcelain floors, grey floor and grey benchtop.
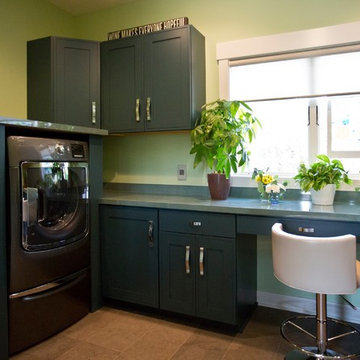
Simple and attractive, this functional design goes above and beyond to meet the needs of homeowners. The main level includes all the amenities needed to comfortably entertain. Formal dining and sitting areas are located at the front of the home, while the rest of the floor is more casual. The kitchen and adjoining hearth room lead to the outdoor living space, providing ample space to gather and lounge. Upstairs, the luxurious master bedroom suite is joined by two additional bedrooms, which share an en suite bathroom. A guest bedroom can be found on the lower level, along with a family room and recreation areas.
Photographer: TerVeen Photography
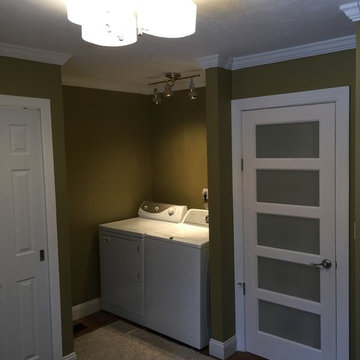
Mid-sized contemporary utility room in Cleveland with green walls and medium hardwood floors.
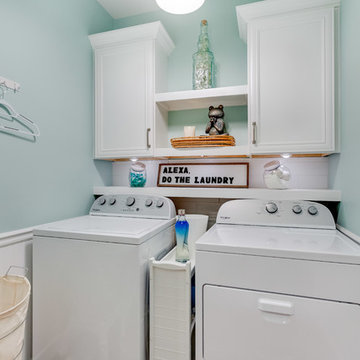
205 Photography
Inspiration for a mid-sized transitional single-wall dedicated laundry room in Birmingham with recessed-panel cabinets, white cabinets, green walls, medium hardwood floors, a side-by-side washer and dryer and brown floor.
Inspiration for a mid-sized transitional single-wall dedicated laundry room in Birmingham with recessed-panel cabinets, white cabinets, green walls, medium hardwood floors, a side-by-side washer and dryer and brown floor.
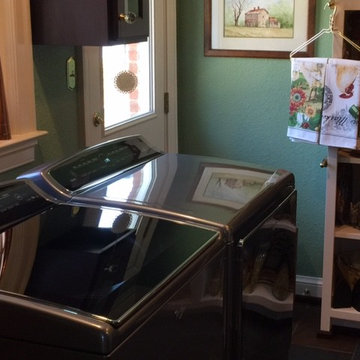
Photo of a mid-sized transitional l-shaped dedicated laundry room in Other with glass-front cabinets, dark wood cabinets, green walls and a side-by-side washer and dryer.
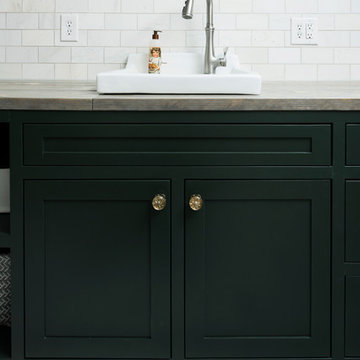
Whonsetler Photography
This is an example of a mid-sized traditional galley dedicated laundry room in Indianapolis with shaker cabinets, green cabinets, marble floors, white floor, a drop-in sink, wood benchtops, green walls and a side-by-side washer and dryer.
This is an example of a mid-sized traditional galley dedicated laundry room in Indianapolis with shaker cabinets, green cabinets, marble floors, white floor, a drop-in sink, wood benchtops, green walls and a side-by-side washer and dryer.
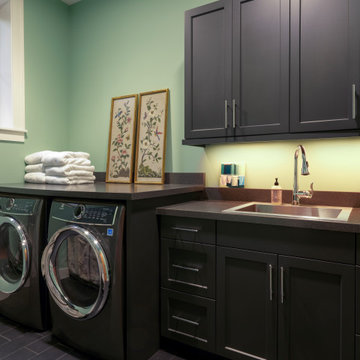
Inspiration for a mid-sized country single-wall dedicated laundry room in New York with a drop-in sink, shaker cabinets, black cabinets, granite benchtops, green walls, porcelain floors, a side-by-side washer and dryer, grey floor and grey benchtop.
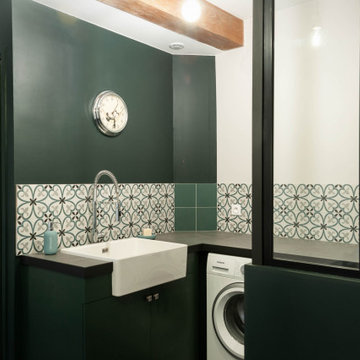
This is an example of a large industrial utility room in Lyon with a single-bowl sink, tile benchtops, green walls, ceramic floors, a side-by-side washer and dryer, grey floor and grey benchtop.
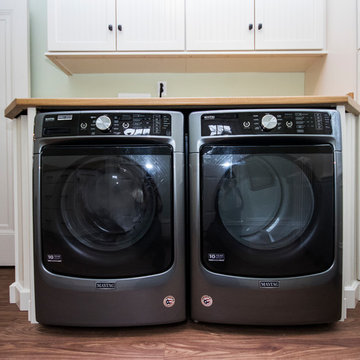
This is an example of a mid-sized traditional galley utility room in Providence with beaded inset cabinets, white cabinets, laminate benchtops, green walls, vinyl floors, a side-by-side washer and dryer and brown floor.
Black Laundry Room Design Ideas with Green Walls
1