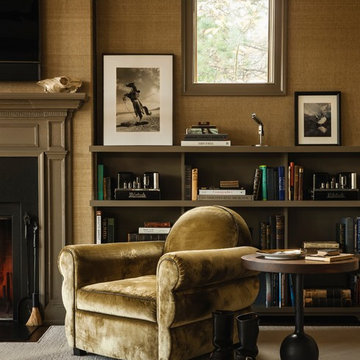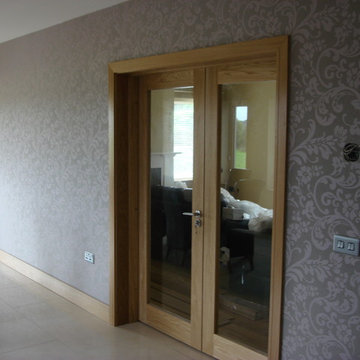Black Living Room Design Photos
Refine by:
Budget
Sort by:Popular Today
141 - 160 of 83,222 photos
Item 1 of 2
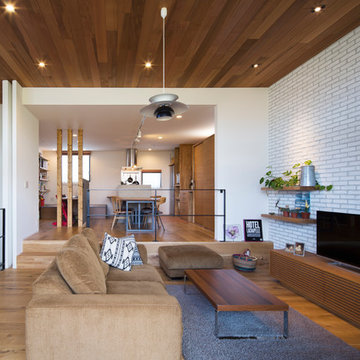
Freedom Architects Design
Design ideas for a contemporary living room in Tokyo with white walls, medium hardwood floors, a freestanding tv and no fireplace.
Design ideas for a contemporary living room in Tokyo with white walls, medium hardwood floors, a freestanding tv and no fireplace.
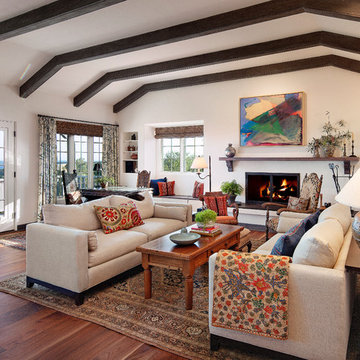
The carpet was removed and replaced with new engineered wood floors, with walnut from the owner's childhood home in Ohio. New windows and doors.
Interior Designer: Deborah Campbell
Photographer: Jim Bartsch
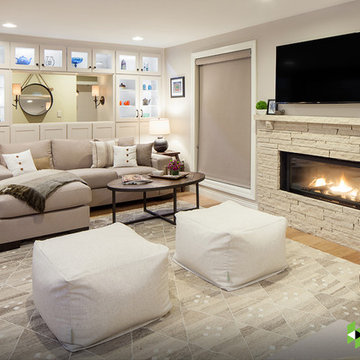
Photo: Brian Barkley © 2015 Houzz
This is an example of a traditional living room in Other with grey walls, a ribbon fireplace, light hardwood floors and beige floor.
This is an example of a traditional living room in Other with grey walls, a ribbon fireplace, light hardwood floors and beige floor.
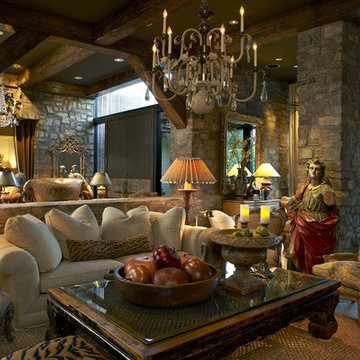
Living room, overlooking entry hall in back and second dining area to the right. Stone facing on these walls and pillars. Exposed beam ceiling. While seemingly counterintuitive, large pieces of furniture will make a space seem larger (smaller ones will do the opposite). Don't hesitate to go big with coffee tables.
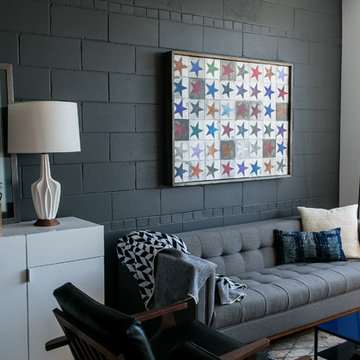
Katharine Hauschka
Industrial formal open concept living room in DC Metro with black walls.
Industrial formal open concept living room in DC Metro with black walls.
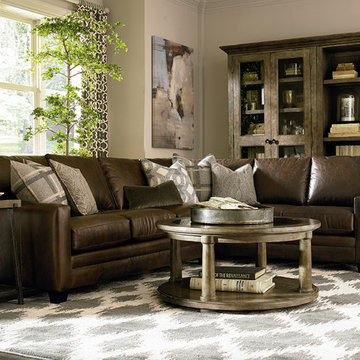
Classic describes the Ladson grouping. With its linier design track arms and semi-attached pillow back, the Ladson grouping conveys casual sophistication and comfort.
Available in leather only. Sofa and sectional seating arrangements are available.
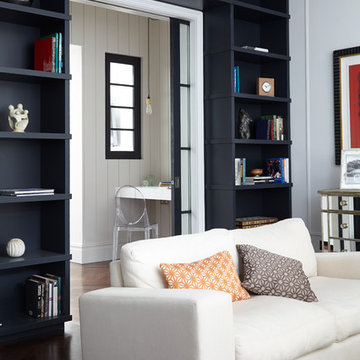
Photo of a transitional living room in London with grey walls and dark hardwood floors.
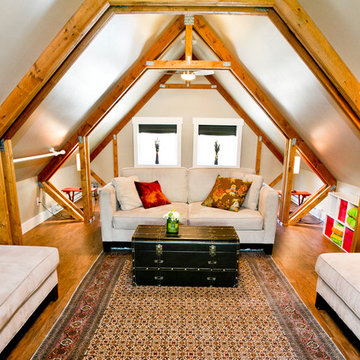
Photo by Bozeman Daily Chronicle - Adrian Sanchez-Gonzales
*Plenty of rooms under the eaves for 2 sectional pieces doubling as twin beds
* One sectional piece doubles as headboard for a (hidden King size bed).
* Storage chests double as coffee tables.
* Laminate floors
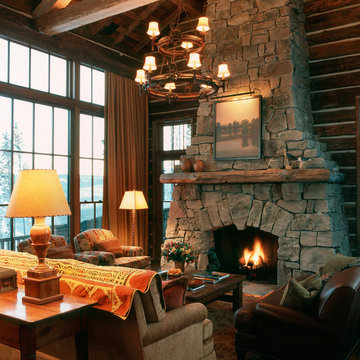
In the West, the premier private destination for world-class skiing is Yellowstone Club. The McKenna Mountain Retreat is owned by a family who loves the outdoors, whether it’s skiing the ‘Private Powder’ at YC, or fly fishing any of the nearby trout rivers. With grown children, they wanted a home that would be a place they could all gather comfortably, pursue their favorite activities together, and enjoy the beauty of their surroundings. Encircled by lodgepole pines, they also benefit for solitude without sacrificing the amenities found at the Club.

The family room, including the kitchen and breakfast area, features stunning indirect lighting, a fire feature, stacked stone wall, art shelves and a comfortable place to relax and watch TV.
Photography: Mark Boisclair
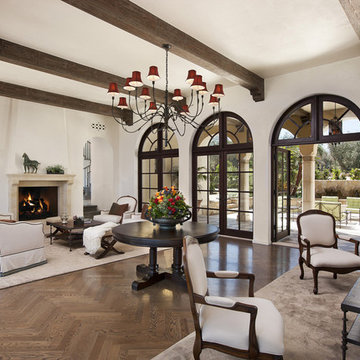
Mediterranean formal living room in Santa Barbara with beige walls, medium hardwood floors, a standard fireplace and a stone fireplace surround.
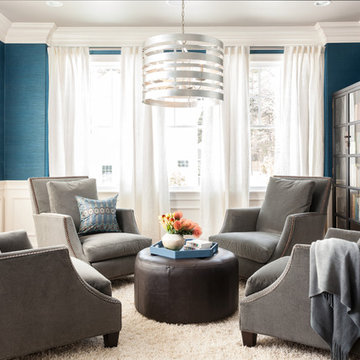
This is an example of a transitional formal enclosed living room in Boston with blue walls, dark hardwood floors and no tv.
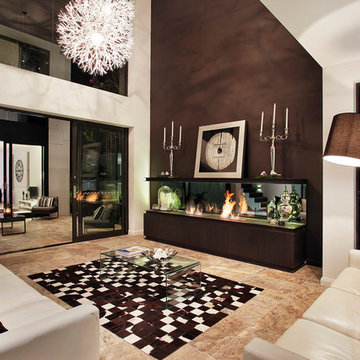
Modern Contemporary Interior Design by Sourcery Design including Finishes, Fixtures, Furniture and Custom Designed Bio-Ethanol Fireplace
Inspiration for a large contemporary formal open concept living room in Sydney with white walls, travertine floors, a ribbon fireplace and a concealed tv.
Inspiration for a large contemporary formal open concept living room in Sydney with white walls, travertine floors, a ribbon fireplace and a concealed tv.
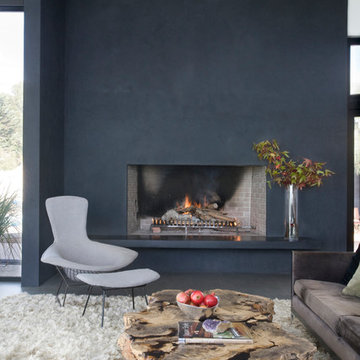
Corinne Cobabe Photography
Inspiration for a modern living room in San Diego with black walls.
Inspiration for a modern living room in San Diego with black walls.
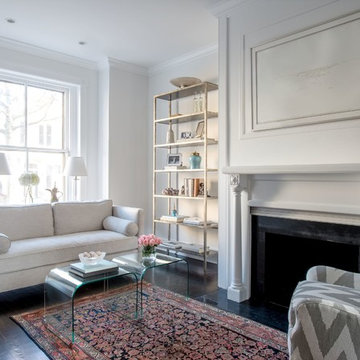
Doug Stroud Photography
This is an example of a transitional living room in DC Metro with white walls.
This is an example of a transitional living room in DC Metro with white walls.
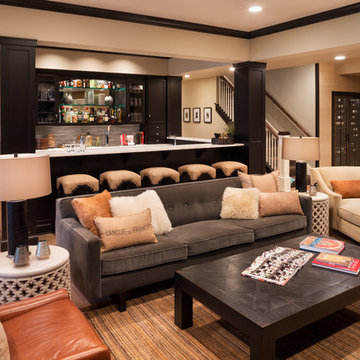
Builder & Interior Selections: Kyle Hunt & Partners, Architect: Sharratt Design Company, Landscape Design: Yardscapes, Photography by James Kruger, LandMark Photography
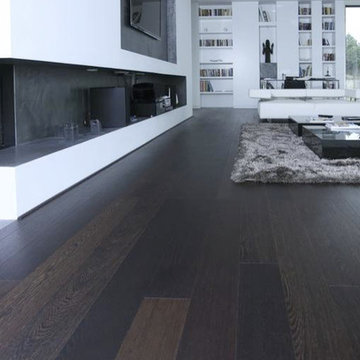
Wenge is a tropical timber, very dark in color with a distinctive figure and a strong partridge wood pattern. The wood is heavy and hard, suitable for flooring and staircases.
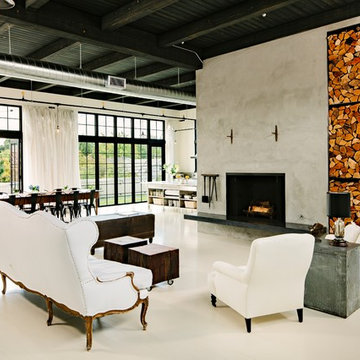
Upon entering the penthouse the light and dark contrast continues. The exposed ceiling structure is stained to mimic the 1st floor's "tarred" ceiling. The reclaimed fir plank floor is painted a light vanilla cream. And, the hand plastered concrete fireplace is the visual anchor that all the rooms radiate off of. Tucked behind the fireplace is an intimate library space.
Photo by Lincoln Barber
Black Living Room Design Photos
8
