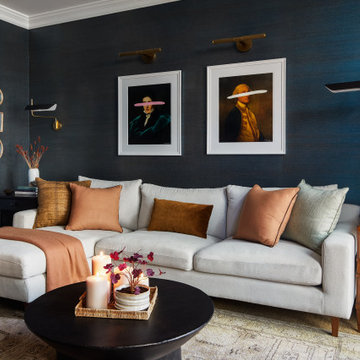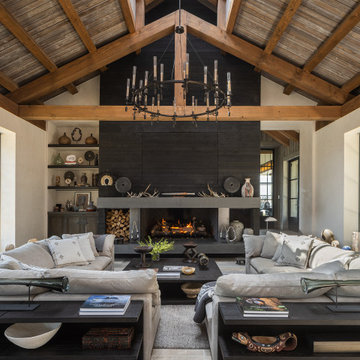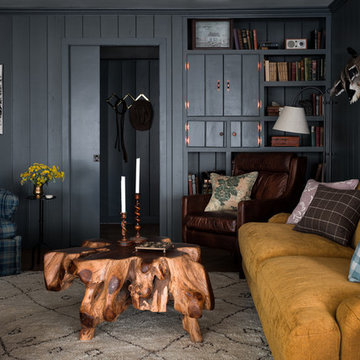Black Living Room Design Photos
Refine by:
Budget
Sort by:Popular Today
21 - 40 of 83,248 photos
Item 1 of 2
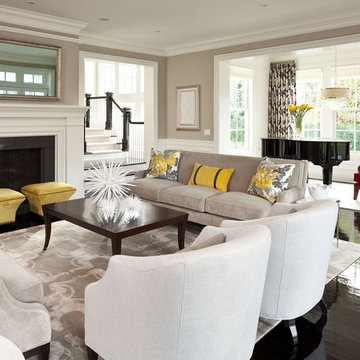
Martha O'Hara Interiors, Interior Selections & Furnishings | Charles Cudd De Novo, Architecture | Troy Thies Photography | Shannon Gale, Photo Styling

Black and white trim and warm gray walls create transitional style in a small-space living room.
Inspiration for a small transitional living room in Minneapolis with grey walls, laminate floors, a standard fireplace, a tile fireplace surround and brown floor.
Inspiration for a small transitional living room in Minneapolis with grey walls, laminate floors, a standard fireplace, a tile fireplace surround and brown floor.
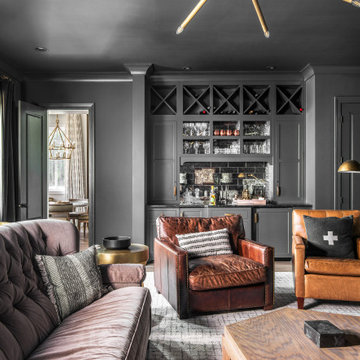
Photography: Garett + Carrie Buell of Studiobuell/ studiobuell.com
Photo of a large transitional enclosed living room in Nashville with medium hardwood floors, a home bar and grey walls.
Photo of a large transitional enclosed living room in Nashville with medium hardwood floors, a home bar and grey walls.
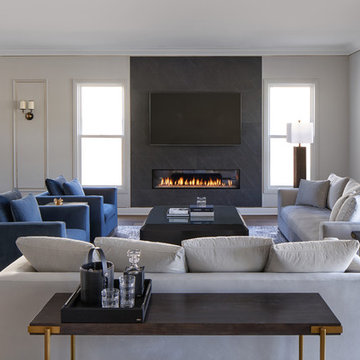
This contemporary transitional great family living room has a cozy lived-in look, but still looks crisp with fine custom made contemporary furniture made of kiln-dried Alder wood from sustainably harvested forests and hard solid maple wood with premium finishes and upholstery treatments. Stone textured fireplace wall makes a bold sleek statement in the space.
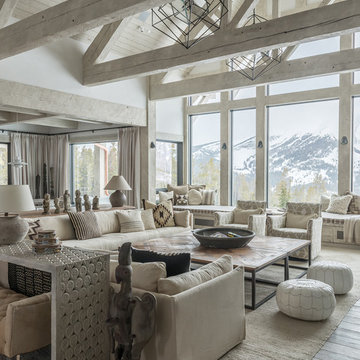
Rustic Zen Residence by Locati Architects, Interior Design by Cashmere Interior, Photography by Audrey Hall
Photo of a country formal open concept living room in Other with white walls, light hardwood floors and grey floor.
Photo of a country formal open concept living room in Other with white walls, light hardwood floors and grey floor.
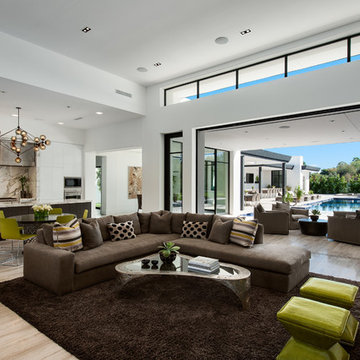
Praised for its visually appealing, modern yet comfortable design, this Scottsdale residence took home the gold in the 2014 Design Awards from Professional Builder magazine. Built by Calvis Wyant Luxury Homes, the 5,877-square-foot residence features an open floor plan that includes Western Window Systems’ multi-slide pocket doors to allow for optimal inside-to-outside flow. Tropical influences such as covered patios, a pool, and reflecting ponds give the home a lush, resort-style feel.
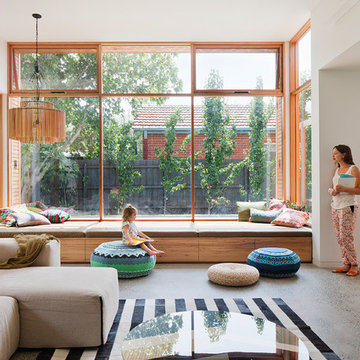
Shannon McGrath
Inspiration for a mid-sized contemporary open concept living room in Melbourne with concrete floors and white walls.
Inspiration for a mid-sized contemporary open concept living room in Melbourne with concrete floors and white walls.
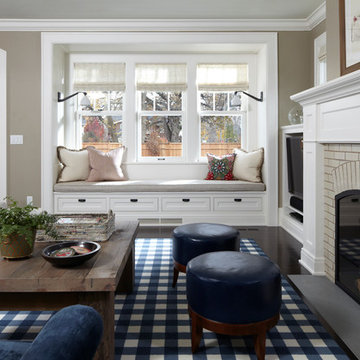
Karen Melvin Photography
This is an example of a living room in Minneapolis with grey walls, a standard fireplace and a brick fireplace surround.
This is an example of a living room in Minneapolis with grey walls, a standard fireplace and a brick fireplace surround.
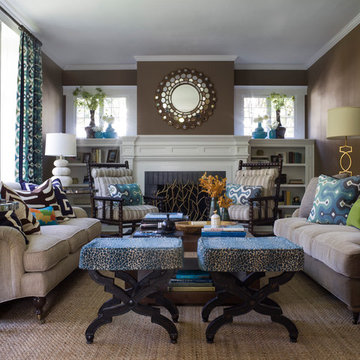
A fun, fresh, and inviting transitional space with blue and green accents and lots of natural light - designed for a family in mind yet perfect for entertaining. Design by Annie Lowengart and photo by David Duncan Livingston.
Featured in Marin Magazine May 2013 issue seen here http://digital.marinmagazine.com/marinmagazine/201305/?pg=112&pm=2&u1=friend
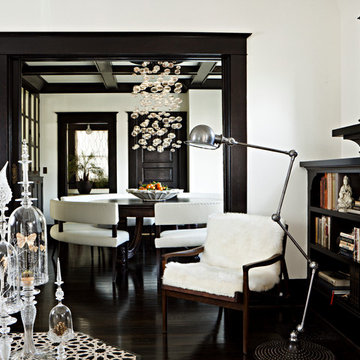
Eclectic in style, the home’s modern and ethnic furnishings are unified in color and scale. Many of the pieces were locally custom-made, including a sofa that nestles into the living room’s bay window; living-room chairs cozily upholstered in sheepskin; handcrafted wood dining-room benches and a dining-table top; and vibrant blown-glass sculptures by Portland artist Andy Paiko. Photo by Lincoln Barbour.
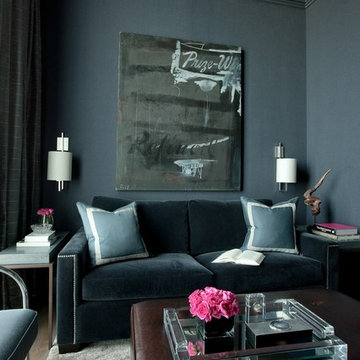
Media Room
This is an example of a transitional living room in Chicago with blue walls.
This is an example of a transitional living room in Chicago with blue walls.
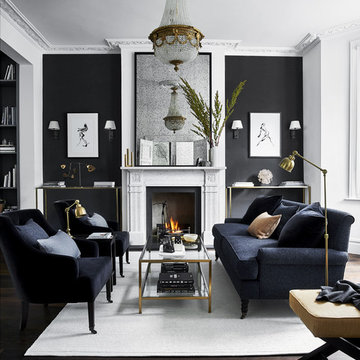
Photo of a transitional formal open concept living room in Belfast with white walls, dark hardwood floors, a standard fireplace, no tv and brown floor.
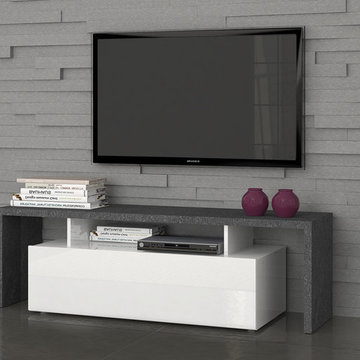
Modern Italian TV Stand Trevor A. Trevor A tv stand would be a great functional decoration of any contemporary living room. Slim and elegant design is perfectly combined with functionality, providing lots of storage space for all your need. Large drawer in the middle gives lots of hidden storage, while spacious open area provides sufficient room for your cable box and other media devices. Trevor A tv stand is available in two color combinations: gloss white / matt graphite or gloss black / matt graphite.
MATERIAL/CONSTRUCTION:
E1-Class ecological panels, which are produced exclusively trough a wood recycling production process
All panels are FSC certified
100% Made in Italy
Assembly:
Unassembled, Ready-To-Assemble
The starting price is for the TV Stand Trevor A.
Dimensions:
TV Stand: W55" x D17.7" x H17"
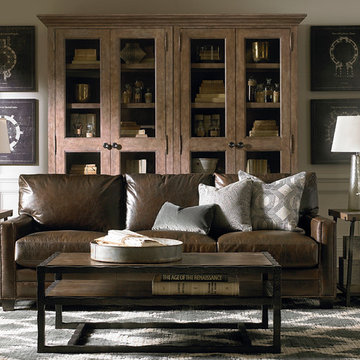
Classic describes the Ladson grouping. With its linier design track arms and semi-attached pillow back, the Ladson grouping conveys casual sophistication and comfort.
Available in leather only. Sofa and sectional seating arrangements are available.
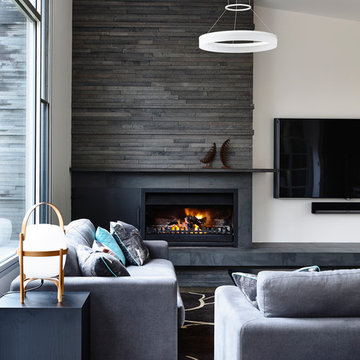
Residential Interior Decoration of a Bush surrounded Beach house by Camilla Molders Design
Architecture by Millar Roberston Architects
Photography by Derek Swalwell
Black Living Room Design Photos
2
