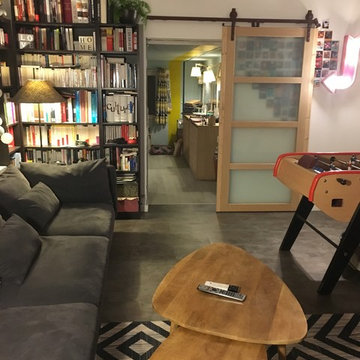Black Living Room Design Photos with Slate Floors
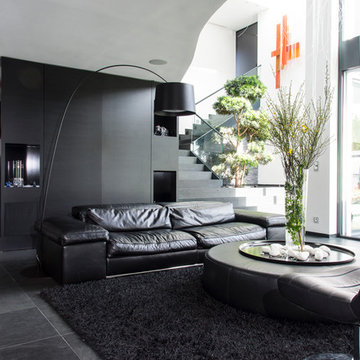
SMITH
Design ideas for a large contemporary open concept living room in Paris with slate floors, a wall-mounted tv, black walls and no fireplace.
Design ideas for a large contemporary open concept living room in Paris with slate floors, a wall-mounted tv, black walls and no fireplace.
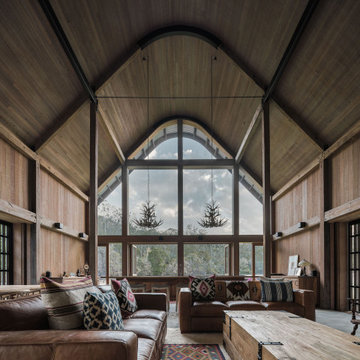
This residence was designed to be a rural weekend getaway for a city couple and their children. The idea of ‘The Barn’ was embraced, as the building was intended to be an escape for the family to go and enjoy their horses. The ground floor plan has the ability to completely open up and engage with the sprawling lawn and grounds of the property. This also enables cross ventilation, and the ability of the family’s young children and their friends to run in and out of the building as they please. Cathedral-like ceilings and windows open up to frame views to the paddocks and bushland below.
As a weekend getaway and when other families come to stay, the bunkroom upstairs is generous enough for multiple children. The rooms upstairs also have skylights to watch the clouds go past during the day, and the stars by night. Australian hardwood has been used extensively both internally and externally, to reference the rural setting.

Our goal was to create an elegant current space that fit naturally into the architecture, utilizing tailored furniture and subtle tones and textures. We wanted to make the space feel lighter, open, and spacious both for entertaining and daily life. The fireplace received a face lift with a bright white paint job and a black honed slab hearth. We thoughtfully incorporated durable fabrics and materials as our client's home life includes dogs and children.
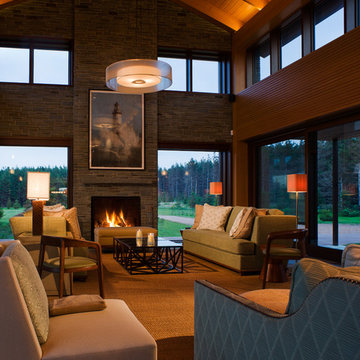
Foster Associates Architects
Expansive contemporary open concept living room in Boston with orange walls, slate floors, a standard fireplace, a stone fireplace surround and brown floor.
Expansive contemporary open concept living room in Boston with orange walls, slate floors, a standard fireplace, a stone fireplace surround and brown floor.
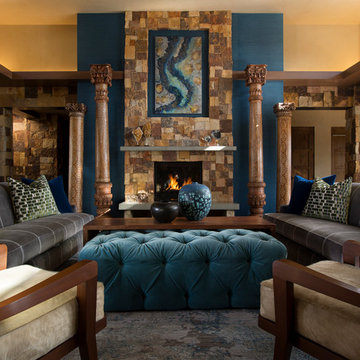
Kate Russell
This is an example of a large transitional open concept living room in Albuquerque with blue walls, slate floors, a standard fireplace, a stone fireplace surround and no tv.
This is an example of a large transitional open concept living room in Albuquerque with blue walls, slate floors, a standard fireplace, a stone fireplace surround and no tv.
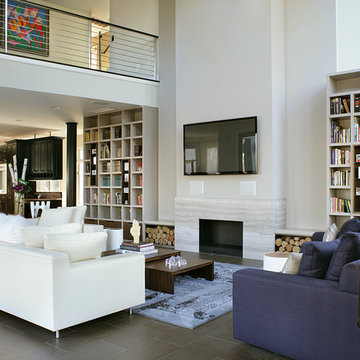
Peter Rymwid Photography
Photo of a mid-sized modern open concept living room in New York with white walls, a standard fireplace, a wall-mounted tv, slate floors and a stone fireplace surround.
Photo of a mid-sized modern open concept living room in New York with white walls, a standard fireplace, a wall-mounted tv, slate floors and a stone fireplace surround.
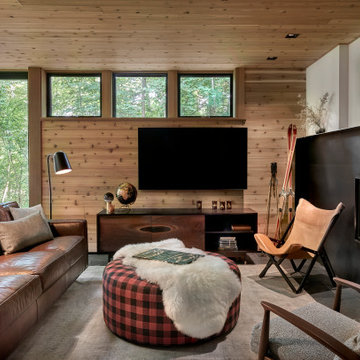
Designed in sharp contrast to the glass walled living room above, this space sits partially underground. Precisely comfy for movie night.
Photo of a large country enclosed living room in Chicago with beige walls, slate floors, a standard fireplace, a metal fireplace surround, a wall-mounted tv, black floor, wood and wood walls.
Photo of a large country enclosed living room in Chicago with beige walls, slate floors, a standard fireplace, a metal fireplace surround, a wall-mounted tv, black floor, wood and wood walls.
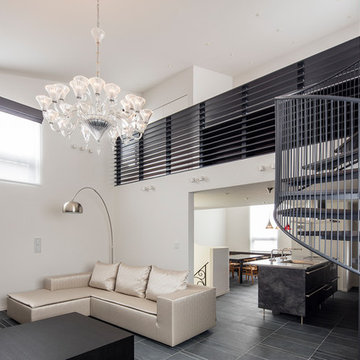
モノトーンに整えられたLDK。
シャンデリア、ソファ等、お施主様の個性がアクセントになっている。
撮影:淺川敏
Large contemporary open concept living room in Tokyo with white walls, black floor, slate floors, no fireplace and a freestanding tv.
Large contemporary open concept living room in Tokyo with white walls, black floor, slate floors, no fireplace and a freestanding tv.
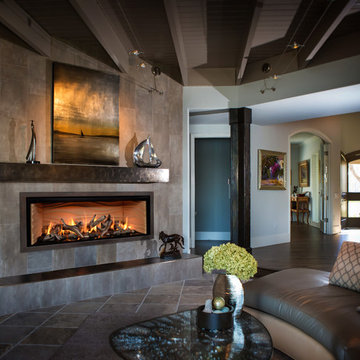
Large mediterranean formal enclosed living room in Cedar Rapids with slate floors, a ribbon fireplace, a tile fireplace surround, grey walls, no tv and grey floor.
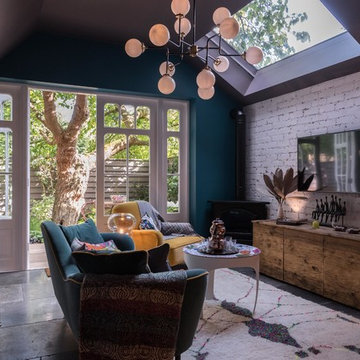
Space design by Mad Cow Interiors
Mid-sized eclectic enclosed living room in London with blue walls, slate floors, a wall-mounted tv and grey floor.
Mid-sized eclectic enclosed living room in London with blue walls, slate floors, a wall-mounted tv and grey floor.
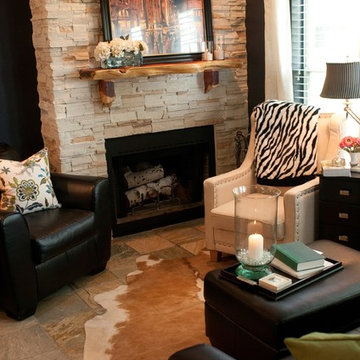
This room started out as a small, dingy white room with white walls, white carpet and a tiny red/brown brick fireplace. We tore out the old brick and extended the fireplace to the ceiling. White stacked stone and a custom wood mantel complete this focal point. Slate floors replaced the tired carpet, and the walls received a coat of deep navy blue paint for depth and to really make the fireplace pop.
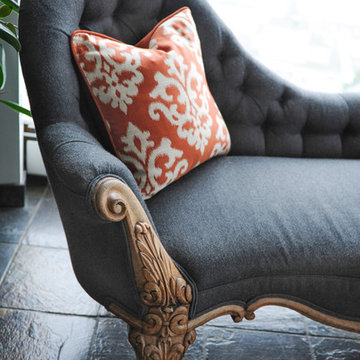
The homeowners of this condo sought our assistance when downsizing from a large family home on Howe Sound to a small urban condo in Lower Lonsdale, North Vancouver. They asked us to incorporate many of their precious antiques and art pieces into the new design. Our challenges here were twofold; first, how to deal with the unconventional curved floor plan with vast South facing windows that provide a 180 degree view of downtown Vancouver, and second, how to successfully merge an eclectic collection of antique pieces into a modern setting. We began by updating most of their artwork with new matting and framing. We created a gallery effect by grouping like artwork together and displaying larger pieces on the sections of wall between the windows, lighting them with black wall sconces for a graphic effect. We re-upholstered their antique seating with more contemporary fabrics choices - a gray flannel on their Victorian fainting couch and a fun orange chenille animal print on their Louis style chairs. We selected black as an accent colour for many of the accessories as well as the dining room wall to give the space a sophisticated modern edge. The new pieces that we added, including the sofa, coffee table and dining light fixture are mid century inspired, bridging the gap between old and new. White walls and understated wallpaper provide the perfect backdrop for the colourful mix of antique pieces. Interior Design by Lori Steeves, Simply Home Decorating. Photos by Tracey Ayton Photography
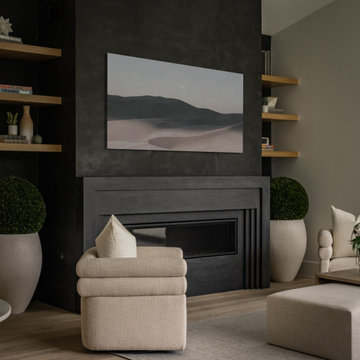
Design ideas for an expansive modern formal open concept living room in Los Angeles with black walls, slate floors, a standard fireplace, a plaster fireplace surround and beige floor.
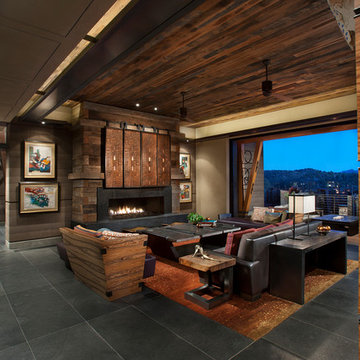
Anita Lang - IMI Design - Scottsdale, AZ
Photo of a large formal open concept living room in Phoenix with brown walls, a ribbon fireplace, a stone fireplace surround, a concealed tv, black floor and slate floors.
Photo of a large formal open concept living room in Phoenix with brown walls, a ribbon fireplace, a stone fireplace surround, a concealed tv, black floor and slate floors.
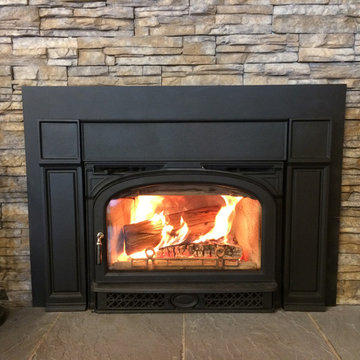
This is a Montpelier wood burning insert by Vermont Castings with a Mead surround. It makes your masonry fireplace a source of heat that will warm over 1500 sq.ft.
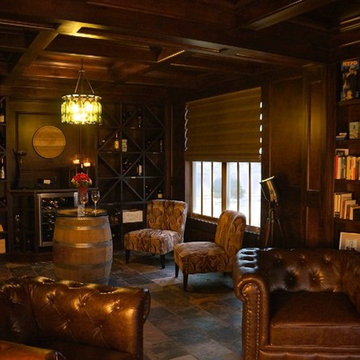
Ed Saloga
Inspiration for a mid-sized transitional living room in Chicago with a library, beige walls and slate floors.
Inspiration for a mid-sized transitional living room in Chicago with a library, beige walls and slate floors.
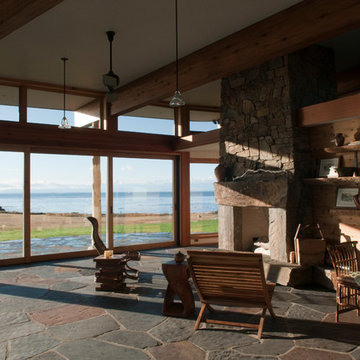
Cynthia Grabau
Photo of a small contemporary open concept living room in Seattle with slate floors, a standard fireplace, a stone fireplace surround and no tv.
Photo of a small contemporary open concept living room in Seattle with slate floors, a standard fireplace, a stone fireplace surround and no tv.
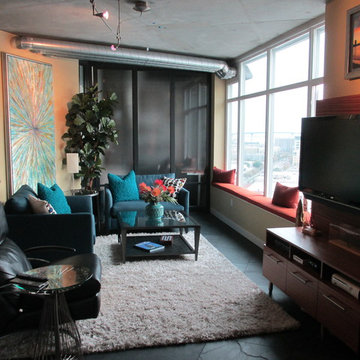
Photo of a small contemporary loft-style living room in San Diego with slate floors and a wall-mounted tv.
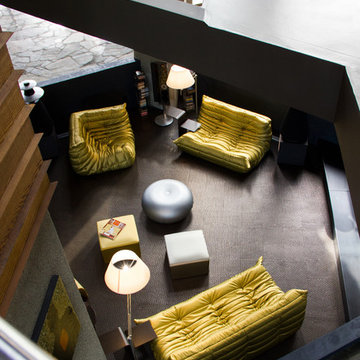
LINEA Inc. - Togo Sofa and Armchair by Ligne Roset upholstered in a Gold Sudden fabric. Tatone ottoman by Baleri Italia.
Large industrial formal open concept living room in Los Angeles with slate floors.
Large industrial formal open concept living room in Los Angeles with slate floors.
Black Living Room Design Photos with Slate Floors
1
