Black Open Concept Home Theatre Design Photos
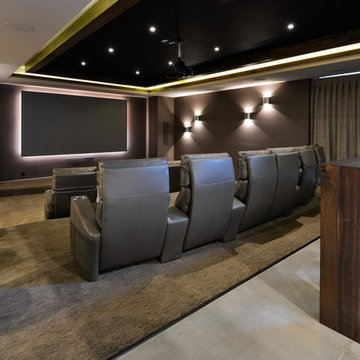
This is an example of a large contemporary open concept home theatre in Denver with beige walls, carpet, a projector screen and beige floor.
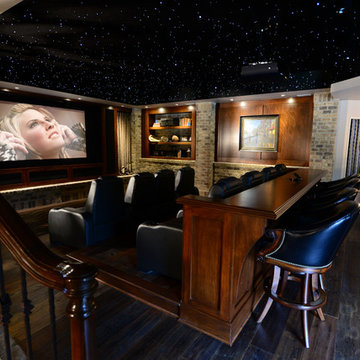
This lower level combines several areas into the perfect space to have a party or just hang out. The theater area features a starlight ceiling that even include a comet that passes through every minute. Premium sound and custom seating make it an amazing experience.
The sitting area has a brick wall and fireplace that is flanked by built in bookshelves. To the right, is a set of glass doors that open all of the way across. This expands the living area to the outside. Also, with the press of a button, blackout shades on all of the windows... turn day into night.
Seating around the bar makes playing a game of pool a real spectator sport... or just a place for some fun. The area also has a large workout room. Perfect for the times that pool isn't enough physical activity for you.
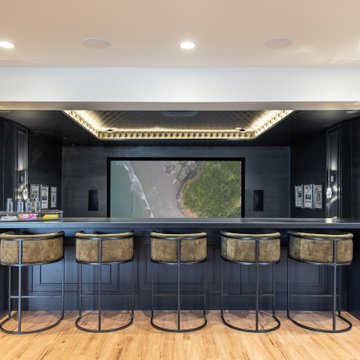
Photo of a contemporary open concept home theatre in Salt Lake City with black walls and a projector screen.
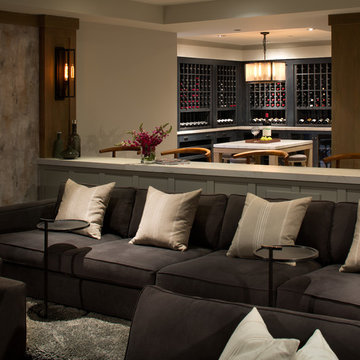
1st Place
Residential Space Over 3,500 square feet
Kellie McCormick, ASID
McCormick and Wright
This is an example of a large transitional open concept home theatre in San Diego with grey walls.
This is an example of a large transitional open concept home theatre in San Diego with grey walls.
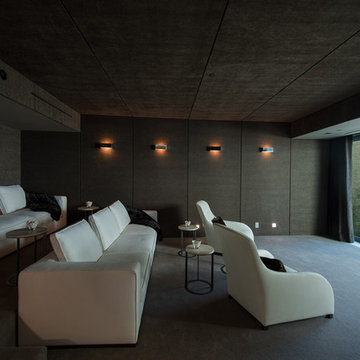
Laurel Way Beverly Hills luxury home theater with glass wall garden view. Photo by William MacCollum.
Design ideas for an expansive modern open concept home theatre in Los Angeles with carpet, a projector screen, brown walls and grey floor.
Design ideas for an expansive modern open concept home theatre in Los Angeles with carpet, a projector screen, brown walls and grey floor.
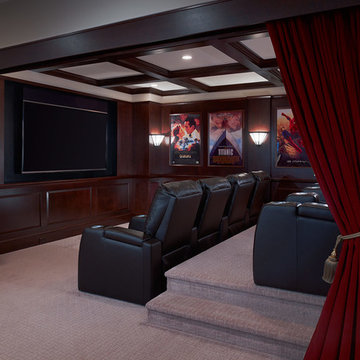
Open Home Theatre in Basement with Wood paneling and Theater seating
Design ideas for a transitional open concept home theatre in Philadelphia with brown walls, carpet, a built-in media wall and grey floor.
Design ideas for a transitional open concept home theatre in Philadelphia with brown walls, carpet, a built-in media wall and grey floor.
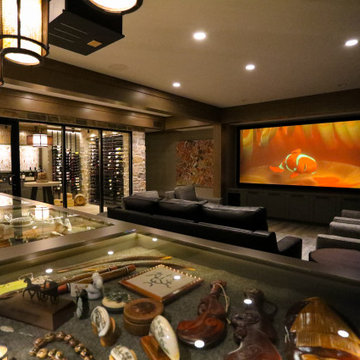
Grab a drink and some popcorn and it's time to sit back and watch the show. Glass display case serves as the bar top for the beautifully finished custom bar. The bar is served by a full-size paneled-front Sub-Zero refrigerator, undercounter ice maker, a Fisher & Paykel DishDrawer & a Bosch Speed Oven.
General Contracting by Martin Bros. Contracting, Inc.; James S. Bates, Architect; Interior Design by InDesign; Photography by Marie Martin Kinney.
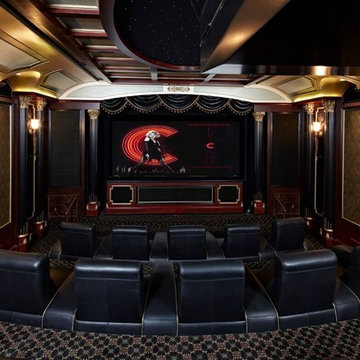
Photo of a mid-sized traditional open concept home theatre in Miami with black walls, carpet, a projector screen and black floor.
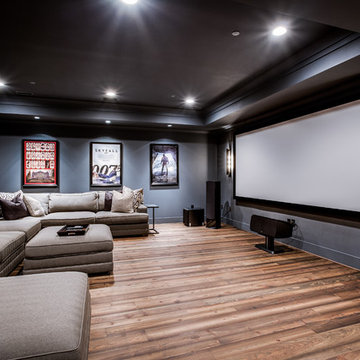
Photo of a large arts and crafts open concept home theatre in DC Metro with blue walls, medium hardwood floors and a projector screen.
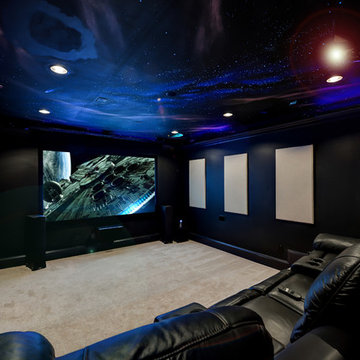
Photo of a large transitional open concept home theatre in Atlanta with grey walls, carpet, a projector screen and beige floor.
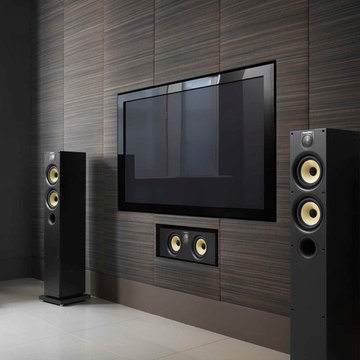
Bowers & Wilkins 600 Series Home Theater Speakers
Photo of a modern open concept home theatre in Boston with ceramic floors, a wall-mounted tv and beige floor.
Photo of a modern open concept home theatre in Boston with ceramic floors, a wall-mounted tv and beige floor.
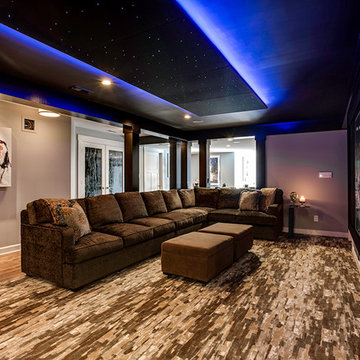
Our client wanted the Gramophone team to recreate an existing finished section of their basement, as well as some unfinished areas, into a multifunctional open floor plan design. Challenges included several lally columns as well as varying ceiling heights, but with teamwork and communication, we made this project a streamlined, clean, contemporary success. The art in the space was selected by none other than the client and his family members to give the space a personal touch!
Maryland Photography, Inc.

Converting the existing attic space into a Man Cave came with it's design challenges. A man cave is incomplete with out a media cabinet. This custom shelving unit was built around the TV - a perfect size to watch a game. The custom shelves were also built around the vaulted ceiling - creating unique spaces. The shiplapped ceiling is carried throughout the space and office area and connects the wall paneling. Hardwood flooring adds a rustic touch to this man cave.
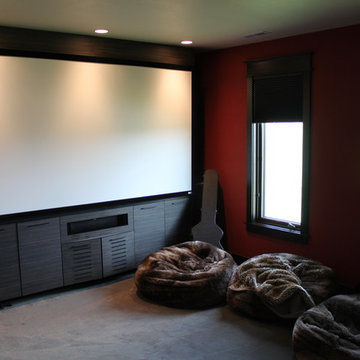
Photo of a large open concept home theatre in Other with red walls, carpet and a built-in media wall.
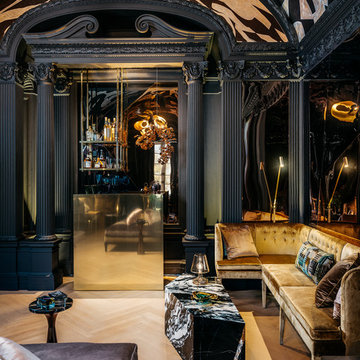
In Recital Room designed by Martin Kobus in the Decorator's Showcase 2019, we used Herringbone Oak Flooring installed with nail and glue installation.
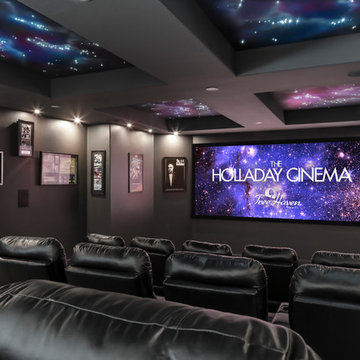
Brad Montgomery, tym.
This is an example of a large mediterranean open concept home theatre in Salt Lake City with black walls, carpet, a projector screen and grey floor.
This is an example of a large mediterranean open concept home theatre in Salt Lake City with black walls, carpet, a projector screen and grey floor.
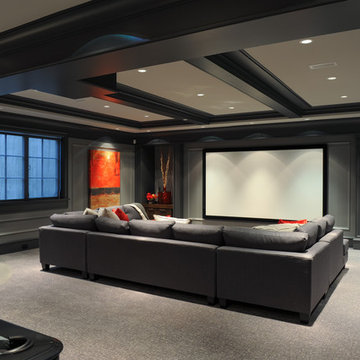
Photography by Tracey Ayton
Inspiration for a transitional open concept home theatre in Vancouver with grey walls, carpet, a projector screen and beige floor.
Inspiration for a transitional open concept home theatre in Vancouver with grey walls, carpet, a projector screen and beige floor.
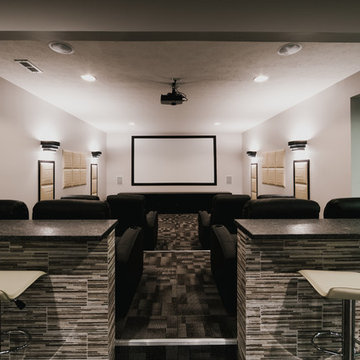
Design ideas for a large contemporary open concept home theatre in Other with white walls, carpet and a projector screen.
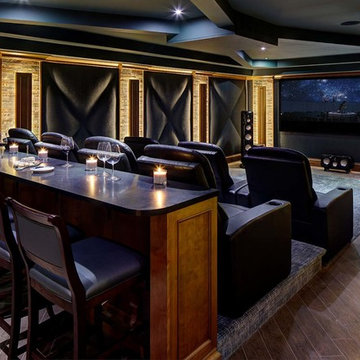
A transitional home theater with a rustic feeling.. combination of stone, wood, ceramic flooring, upholstered padded walls for acoustics, state of the art sound, The custom theater was designed with stone pilasters with lighting and contrasted by wood. The reclaimed wood bar doors are an outstanding focal feature and a surprise as one enters a lounge area witha custom built in display for wines and serving area that leads to the striking theater with bar top seating behind plush recliners and wine and beverage service area.. A true entertainment room for modern day family.
Photograph by Wing Wong of Memories TTL
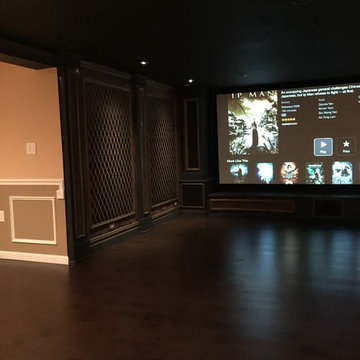
This is an example of a mid-sized mediterranean open concept home theatre in New York with dark hardwood floors, a projector screen and red walls.
Black Open Concept Home Theatre Design Photos
1