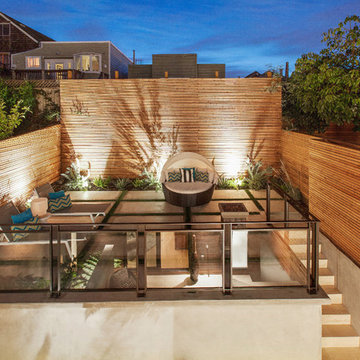Refine by:
Budget
Sort by:Popular Today
1 - 20 of 146 photos
Item 1 of 3
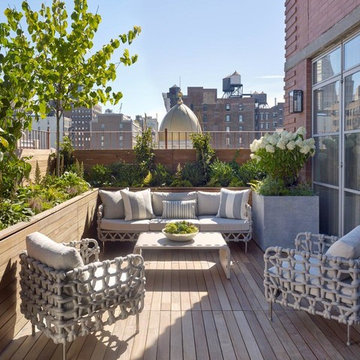
Peter Murdock
Contemporary rooftop and rooftop deck in New York with a container garden and no cover.
Contemporary rooftop and rooftop deck in New York with a container garden and no cover.
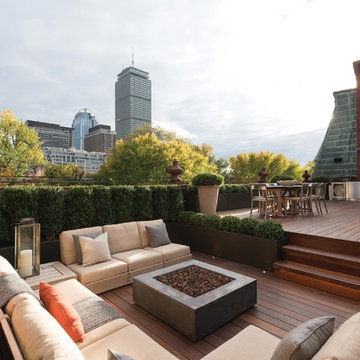
Genevieve de Manio Photography
This is an example of an expansive traditional rooftop and rooftop deck in Boston with an outdoor kitchen and no cover.
This is an example of an expansive traditional rooftop and rooftop deck in Boston with an outdoor kitchen and no cover.
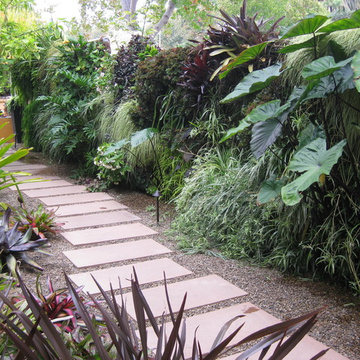
A 4o feet long green wall creates a living colorful mural on a side yard.
Amelia B. Lima
This is an example of a contemporary side yard garden in San Diego with gravel.
This is an example of a contemporary side yard garden in San Diego with gravel.
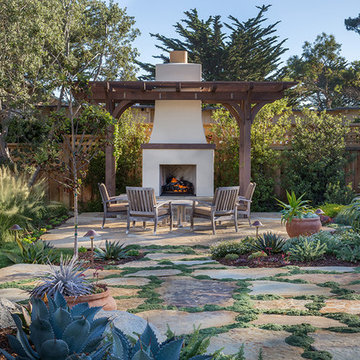
Lepere Studio
Design ideas for a mediterranean backyard garden in Other with natural stone pavers and a wood fence.
Design ideas for a mediterranean backyard garden in Other with natural stone pavers and a wood fence.
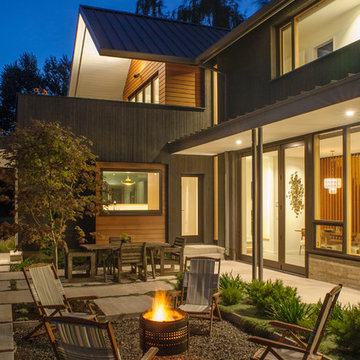
Lyons Hunter Williams : Architecture LLC;
Eckert & Eckert Architectural Photography
Photo of a mid-sized country backyard patio in Portland with a fire feature, concrete pavers and no cover.
Photo of a mid-sized country backyard patio in Portland with a fire feature, concrete pavers and no cover.
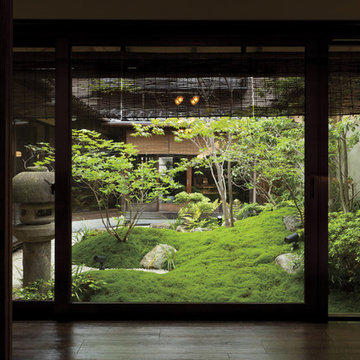
Takanori Tomiura(STUDIO BUG)
Large asian courtyard full sun formal garden in Osaka with gravel.
Large asian courtyard full sun formal garden in Osaka with gravel.
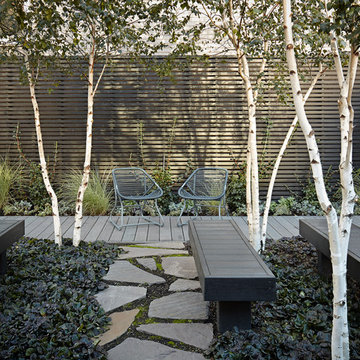
©Nathan Kirkman 2013
Design ideas for a mid-sized contemporary rooftop and rooftop deck in Chicago with a container garden.
Design ideas for a mid-sized contemporary rooftop and rooftop deck in Chicago with a container garden.
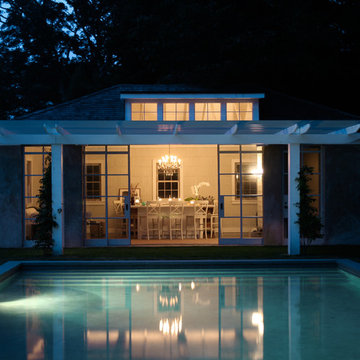
photo credit: David Gilbert
Contemporary rectangular pool in New York with a pool house.
Contemporary rectangular pool in New York with a pool house.
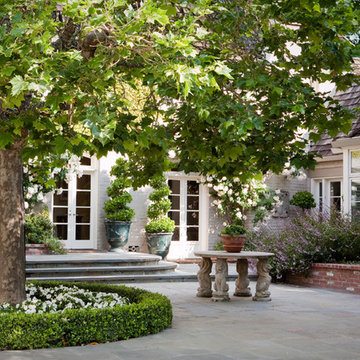
© Lauren Devon www.laurendevon.com
Inspiration for a mid-sized traditional courtyard patio in San Francisco with natural stone pavers.
Inspiration for a mid-sized traditional courtyard patio in San Francisco with natural stone pavers.
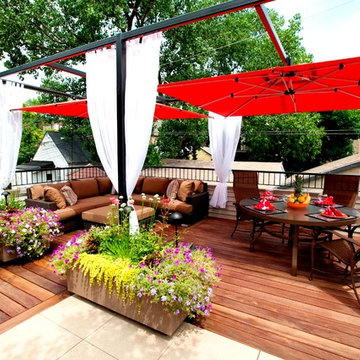
This Small Chicago Garage rooftop is a typical size for the city, but the new digs on this garage are like no other. With custom Molded planters by CGD, Aog grill, FireMagic fridge and accessories, Imported Porcelain tiles, IPE plank decking, Custom Steel Pergola with the look of umbrellas suspended in mid air. and now this space and has been transformed from drab to FAB!

Allay of olive trees at entrance to estate
This is an example of a traditional front yard driveway in Los Angeles with gravel.
This is an example of a traditional front yard driveway in Los Angeles with gravel.
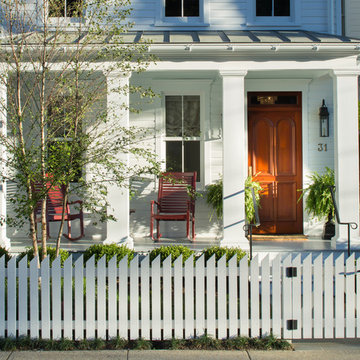
David Burroughs
This is an example of a small traditional front yard verandah in Baltimore with a roof extension.
This is an example of a small traditional front yard verandah in Baltimore with a roof extension.
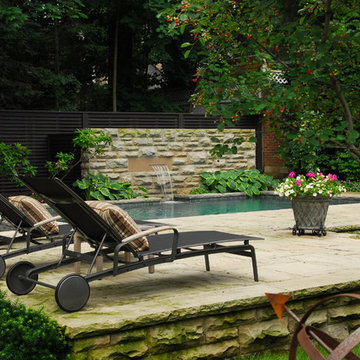
This is a Credit Valley ledgerock and flagstone raised patio and pool deck. The serviceberry tree is fruiting (edible) right now and adds a great splash of red in the late summer. The stained cedar fence has a plywood backer, which gives the illusion that it is vacant behind the slats. The cap-less ledgerock wall has a very unique feel to it, with the off-centre, sheer descent water feature. The planter for annuals has drip irrigation. Love how the rhododendron, to the left of the water feature, is really starting to stretch over the pool. We can see a sundial type garden ornament at the bottom of the photo, which was selected by the client.
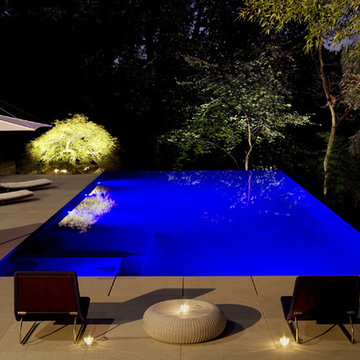
Beautiful lighting built into a pool that sits above the river.
Design ideas for a modern infinity pool in DC Metro.
Design ideas for a modern infinity pool in DC Metro.
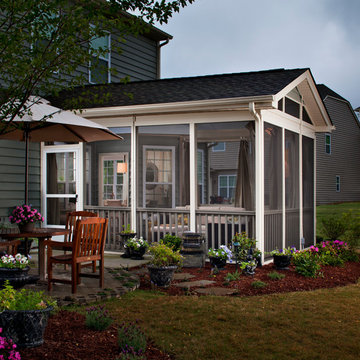
This patio renovation consisted of starting with an eight foot wide by 10 foot deep concrete slab that was included with the original new house plan. The homeowners desired more depth, so an additional eight feet of concrete was added. The fully screened porch allows easy access to the paver patio and surrounding garden landscape at left through a screened door. This A-framed structure was painted to match the trim on the home to blend seamlessly with the home exterior. An interior bead board ceiling includes two can lights on dimmers plus and outdoor fan. This space is enjoyed as an outdoor family room each warm weather evening.
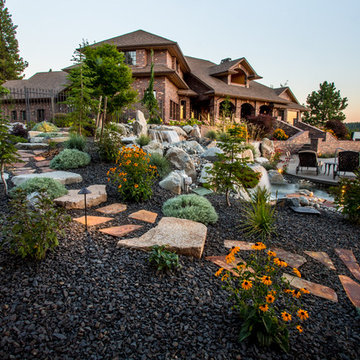
Perched on a hillside on the edge of the Palouse, these homeowners wanted a backyard that took advantage of the stellar views across the surrounding farmland. Masonry retaining walls match the brick of the house, while the landscaping complements the vistas below.
The water feature has multiple falls that cascade into a deep wading pool below. The concrete patio is cantilevered over the water for a seamless transition. Across the top pool, boulder stepping stones continue the path to the upper patio.
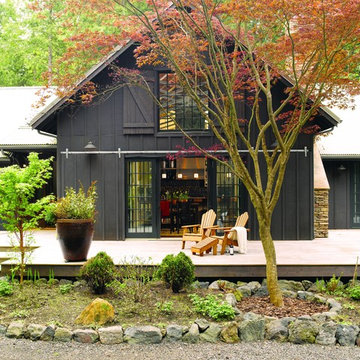
Alex Hayden
Design ideas for a mid-sized country backyard deck in Seattle with no cover.
Design ideas for a mid-sized country backyard deck in Seattle with no cover.
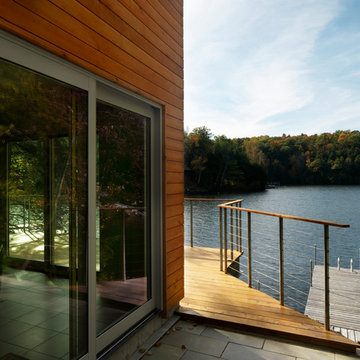
Elizabeth Herrmann architecture + design
Contemporary deck in Burlington.
Contemporary deck in Burlington.
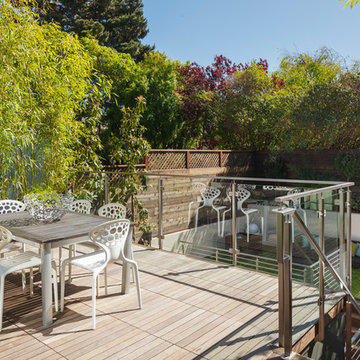
Inspiration for a mid-sized contemporary rooftop and rooftop deck in San Francisco with no cover.
Black Outdoor Design Ideas
1






