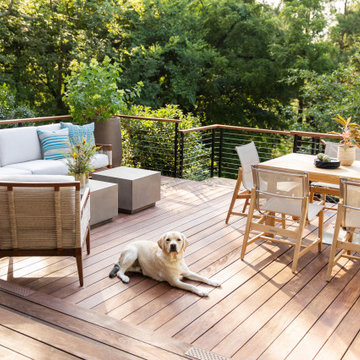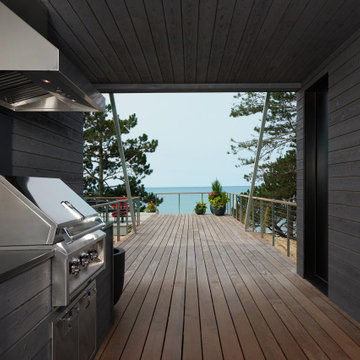Refine by:
Budget
Sort by:Popular Today
1 - 20 of 113 photos

The outdoor sundeck leads off of the indoor living room and is centered between the outdoor dining room and outdoor living room. The 3 distinct spaces all serve a purpose and all flow together and from the inside. String lights hung over this space bring a fun and festive air to the back deck.
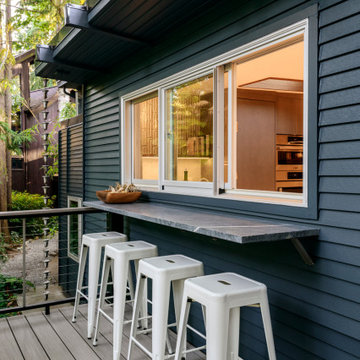
Will Austin Photgraphy
This is an example of a midcentury deck in Seattle with cable railing.
This is an example of a midcentury deck in Seattle with cable railing.

The front upper level deck was rebuilt with Ipe wood and stainless steel cable railing, allowing for full enjoyment of the surrounding greenery. Ipe wood vertical siding complements the deck and the unique A-frame shape.

Outdoor living space with fireplace.
Design by: H2D Architecture + Design
www.h2darchitects.com
Built by: Crescent Builds
Photos by: Julie Mannell Photography
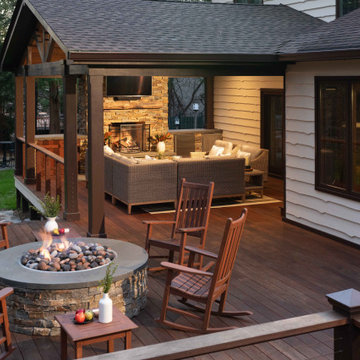
A covered porch with trusses to complement the Tudor-style home became the new living room complete with a fireplace, couches, wet bar, recessed lights, and paddle fans.
Rocking chairs surrounding a firepit provide a cozy space for engaging in social activities such as roasting marshmallows or smoking cigars.
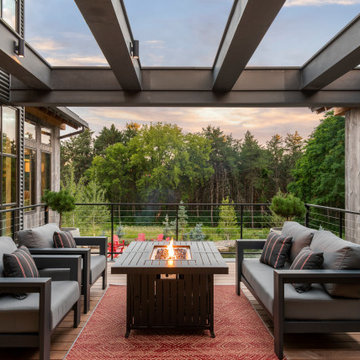
Built into the hillside, this industrial ranch sprawls across the site, taking advantage of views of the landscape. A metal structure ties together multiple ranch buildings with a modern, sleek interior that serves as a gallery for the owners collected works of art. A welcoming, airy bridge is located at the main entrance, and spans a unique water feature flowing beneath into a private trout pond below, where the owner can fly fish directly from the man-cave!
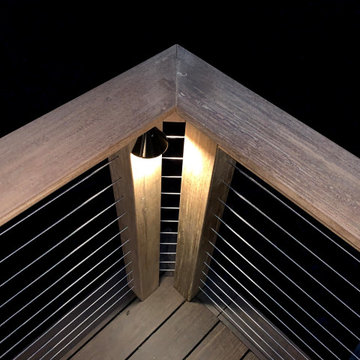
We completed this deck for another contractor. The homeowner wanted a better grade deck surface and was excited by our green MOSO Bamboo X-treme deck material. They also wanted a cable railing to keep an open view of the ravine below. This was a complex project which was very satisfying to do.
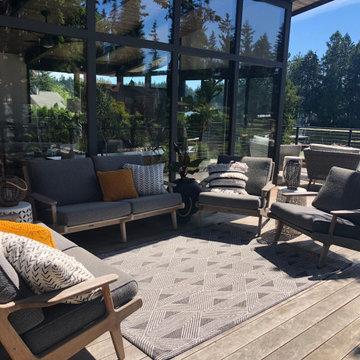
IPE decking and cable railing emphasize the angled architecture of the midcentury house. Floor to ceiling windows run the entire back of the house with unobstructed views of the lake.

Photo of an expansive transitional backyard verandah in DC Metro with cable railing.

The original house was demolished to make way for a two-story house on the sloping lot, with an accessory dwelling unit below. The upper level of the house, at street level, has three bedrooms, a kitchen and living room. The “great room” opens onto an ocean-view deck through two large pocket doors. The master bedroom can look through the living room to the same view. The owners, acting as their own interior designers, incorporated lots of color with wallpaper accent walls in each bedroom, and brilliant tiles in the bathrooms, kitchen, and at the fireplace tiles in the bathrooms, kitchen, and at the fireplace.
Architect: Thompson Naylor Architects
Photographs: Jim Bartsch Photographer
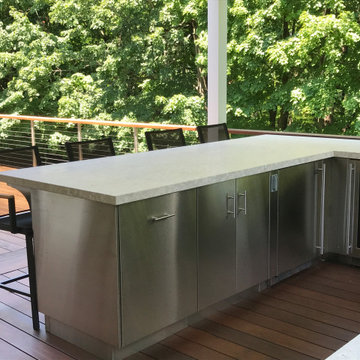
New ipe deck created at the back of the house with Kalamazoo outdoor kitchen, Green Egg insert, all weather pergola, custom cable railings, wood steps down to spa patio and all weather patio underneath.
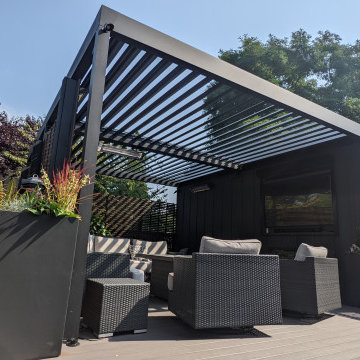
Inspiration for a small contemporary backyard and ground level deck in Seattle with an outdoor kitchen, a pergola and cable railing.
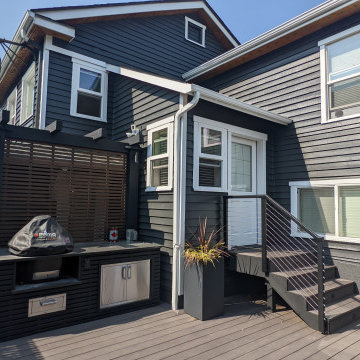
Photo of a small contemporary backyard and ground level deck in Seattle with an outdoor kitchen, a pergola and cable railing.
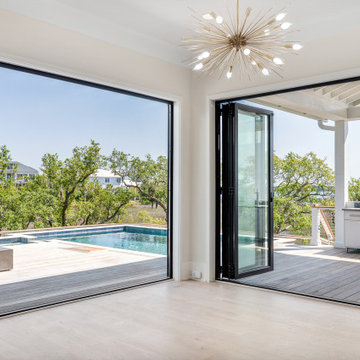
Design ideas for a modern backyard deck in Charleston with an outdoor kitchen, a roof extension and cable railing.
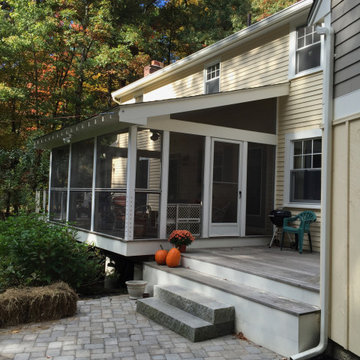
An extra living space for the summer months.
Inspiration for a mid-sized transitional backyard screened-in verandah in Boston with concrete pavers and cable railing.
Inspiration for a mid-sized transitional backyard screened-in verandah in Boston with concrete pavers and cable railing.
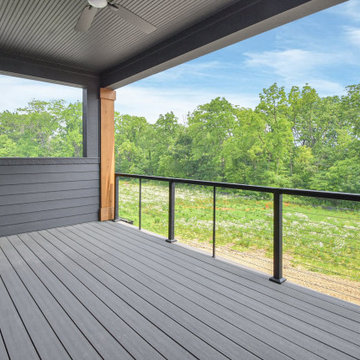
The second floor balcony is located off the home office area and offers sweeping views of the wooded home site.
Transitional balcony in Columbus with a roof extension and cable railing.
Transitional balcony in Columbus with a roof extension and cable railing.
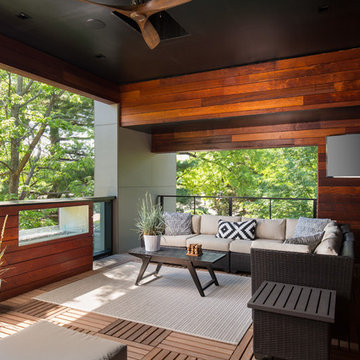
Matthew Anderson
This is an example of a large contemporary rooftop and rooftop deck in Kansas City with a fire feature, a roof extension and cable railing.
This is an example of a large contemporary rooftop and rooftop deck in Kansas City with a fire feature, a roof extension and cable railing.
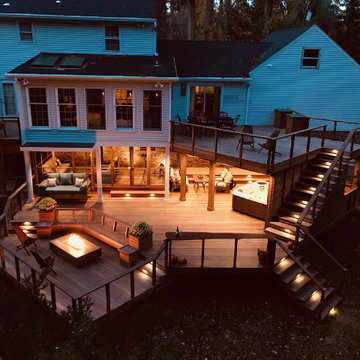
A square deck doesn’t have to be boring – just tilt the squares on an angle.
This client had a big wish list:
A screen porch was created under an existing elevated room.
A large upper deck for dining was waterproofed with EPDM roofing. This made for a large dry area on the lower deck furnished with couches, a television, spa, recessed lighting, and paddle fans.
An outdoor shower is enclosed under the stairs. For code purposes, we call it a rinsing station.
A small roof extension to the existing house provides covering and a spot for a hanging daybed.
The design also includes a live edge slab installed as a bar top at which to enjoy a casual drink while watching the children in the yard.
The lower deck leads down two more steps to the fire pit.
Black Outdoor Design Ideas with Cable Railing
1






