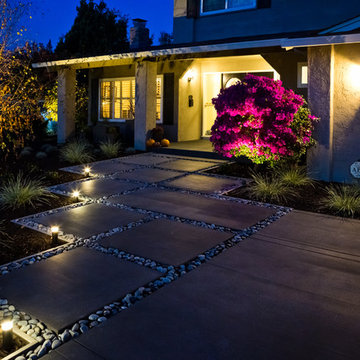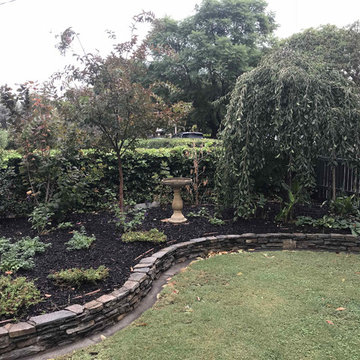Refine by:
Budget
Sort by:Popular Today
1 - 20 of 9,332 photos
Item 1 of 3
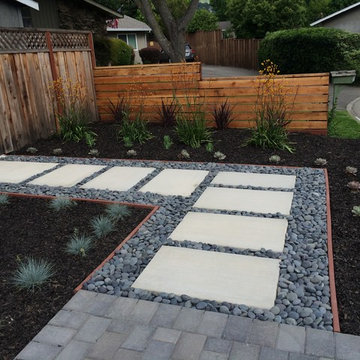
Paver driveway, drought tolerant planting, black mulch. Paver color and style selected to compliment paint and roof color.
Photo of a mid-sized modern front yard full sun xeriscape in San Francisco with mulch.
Photo of a mid-sized modern front yard full sun xeriscape in San Francisco with mulch.
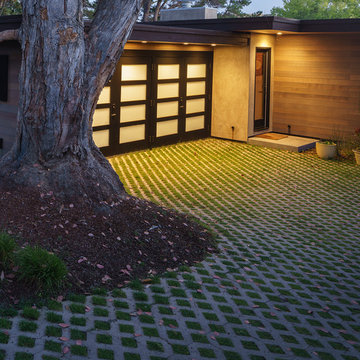
We completely renovated a simple low-lying house for a university family by opening the back side with large windows and a wrap-around patio. The kitchen counter extends to the exterior, enhancing the sense of openness to the outside. Large overhanging soffits and horizontal cedar siding keep the house from overpowering the view and help it settle into the landscape.
An expansive maple floor and white ceiling reinforce the horizontal sense of space.
Phil Bond Photography
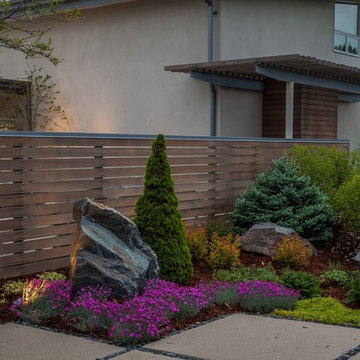
David Winger
Large modern front yard full sun formal garden in Denver with concrete pavers and with rock feature for summer.
Large modern front yard full sun formal garden in Denver with concrete pavers and with rock feature for summer.
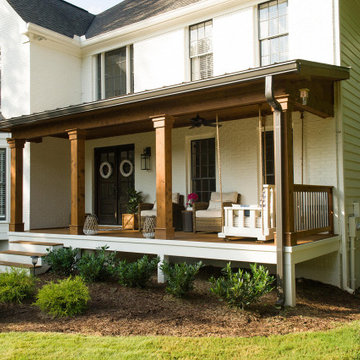
This timber column porch replaced a small portico. It features a 7.5' x 24' premium quality pressure treated porch floor. Porch beam wraps, fascia, trim are all cedar. A shed-style, standing seam metal roof is featured in a burnished slate color. The porch also includes a ceiling fan and recessed lighting.
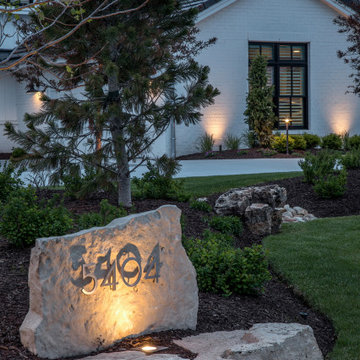
Take a tour of the lake house landscape lighting design at this gorgeous property in Valley, Nebraska. It increases nighttime security, enhances the architectural features, and creates the perfect ambiance for long, leisurely evenings spent enjoying the lake.
Learn more about the lighting design: www.mckaylighting.com/blog/lake-house-landscape-lighting-design
Go to the photo gallery: www.mckaylighting.com/modern-farmhouse
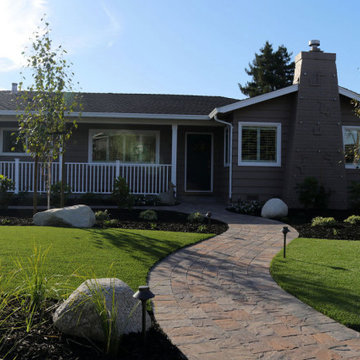
Curving Calstone pathway leading to front porch. Front yard features artificial turf and planting beds with decorative mulch and granite boulders.
Inspiration for a mid-sized traditional front yard partial sun garden in San Francisco with with rock feature and natural stone pavers.
Inspiration for a mid-sized traditional front yard partial sun garden in San Francisco with with rock feature and natural stone pavers.
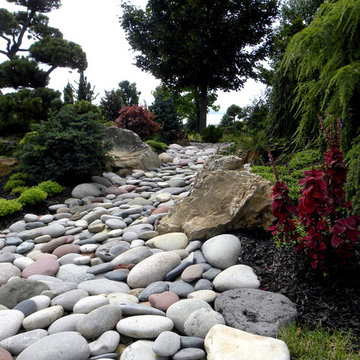
A simulated stream amongst the landscape allows water to flow out and not flood the area.
Large traditional front yard partial sun driveway in Chicago for summer.
Large traditional front yard partial sun driveway in Chicago for summer.
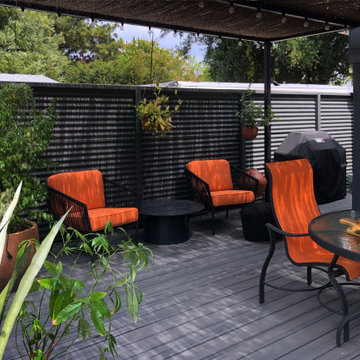
A large steel and willow-roof pergola creates a shady space to dine in and chaise lounges and chairs bask in the surrounding shade.
This is an example of a mid-sized midcentury front yard partial sun driveway for winter with a garden path, concrete pavers and a metal fence.
This is an example of a mid-sized midcentury front yard partial sun driveway for winter with a garden path, concrete pavers and a metal fence.
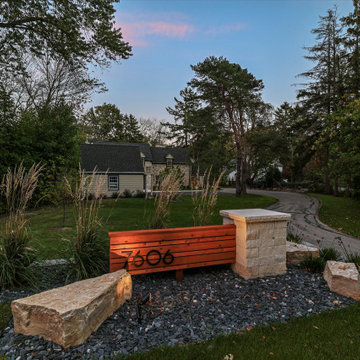
View of the address marker with house numbers lit at night.
Inspiration for a mid-sized modern front yard partial sun garden in Milwaukee with with path, natural stone pavers and a wood fence.
Inspiration for a mid-sized modern front yard partial sun garden in Milwaukee with with path, natural stone pavers and a wood fence.
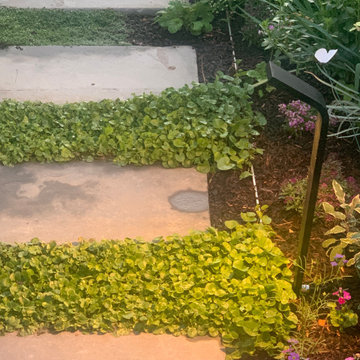
MALVERN | WATTLE HOUSE
Front garden Design | Stone Masonry Restoration | Colour selection
The client brief was to design a new fence and entrance including garden, restoration of the façade including verandah of this old beauty. This gorgeous 115 year old, villa required extensive renovation to the façade, timberwork and verandah.
Withing this design our client wanted a new, very generous entrance where she could greet her broad circle of friends and family.
Our client requested a modern take on the ‘old’ and she wanted every plant she has ever loved, in her new garden, as this was to be her last move. Jill is an avid gardener at age 82, she maintains her own garden and each plant has special memories and she wanted a garden that represented her many gardens in the past, plants from friends and plants that prompted wonderful stories. In fact, a true ‘memory garden’.
The garden is peppered with deciduous trees, perennial plants that give texture and interest, annuals and plants that flower throughout the seasons.
We were given free rein to select colours and finishes for the colour palette and hardscaping. However, one constraint was that Jill wanted to retain the terrazzo on the front verandah. Whilst on a site visit we found the original slate from the verandah in the back garden holding up the raised vegetable garden. We re-purposed this and used them as steppers in the front garden.
To enhance the design and to encourage bees and birds into the garden we included a spun copper dish from Mallee Design.
A garden that we have had the very great pleasure to design and bring to life.
Residential | Building Design
Completed | 2020
Building Designer Nick Apps, Catnik Design Studio
Landscape Designer Cathy Apps, Catnik Design Studio
Construction | Catnik Design Studio
Lighting | LED Outdoors_Architectural
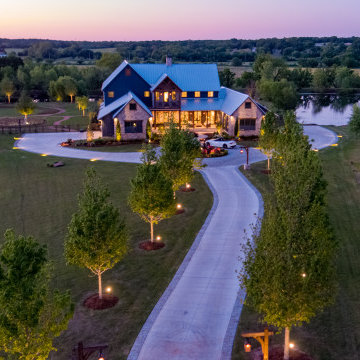
This Caviness project for a modern farmhouse design in a community-based neighborhood called The Prairie At Post in Oklahoma. This complete outdoor design includes a large swimming pool with waterfalls, an underground slide, stream bed, glass tiled spa and sun shelf, native Oklahoma flagstone for patios, pathways and hand-cut stone retaining walls, lush mature landscaping and landscape lighting, a prairie grass embedded pathway design, embedded trampoline, all which overlook the farm pond and Oklahoma sky. This project was designed and installed by Caviness Landscape Design, Inc., a small locally-owned family boutique landscape design firm located in Arcadia, Oklahoma. We handle most all aspects of the design and construction in-house to control the quality and integrity of each project.
Film by Affordable Aerial Photo & Video
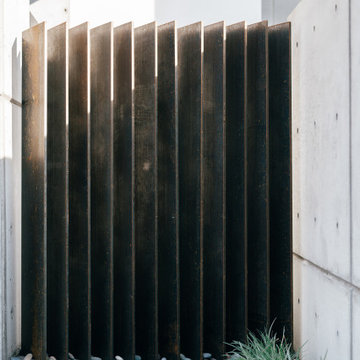
cor-ten (weathering) steel vertical louvers for privacy fence at concrete wall
Photo of a large industrial front yard partial sun driveway in Orange County with with a gate, natural stone pavers and a metal fence.
Photo of a large industrial front yard partial sun driveway in Orange County with with a gate, natural stone pavers and a metal fence.
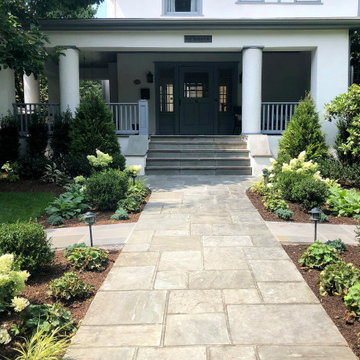
Completed front walkway with new lighting, new foundation plantings and lush plantings along the walkway
Large transitional front yard partial sun garden in New York with with path.
Large transitional front yard partial sun garden in New York with with path.
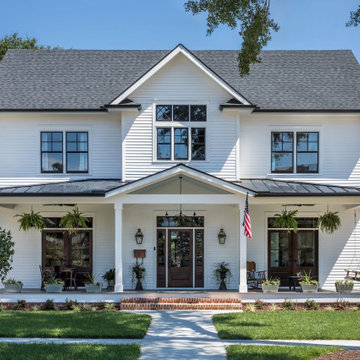
Classic Southern style home paired with traditional French Quarter Lanterns. The white siding, wood doors, and metal roof are complemented well with the copper gas lanterns.
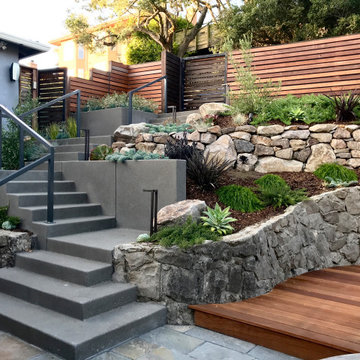
Design ideas for a mid-sized contemporary front yard partial sun xeriscape for summer in San Francisco with decking and a wood fence.
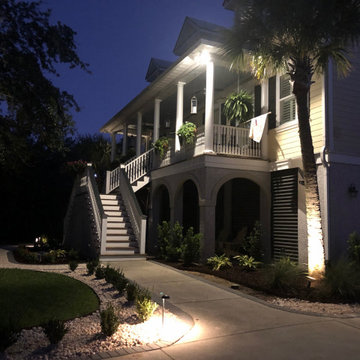
This picture shows the usefulness of Outdoor Lighting. It both beautifies and is a practical addition to any landscape for security and safety.
Inspiration for a small contemporary front yard driveway in Charleston with a retaining wall.
Inspiration for a small contemporary front yard driveway in Charleston with a retaining wall.
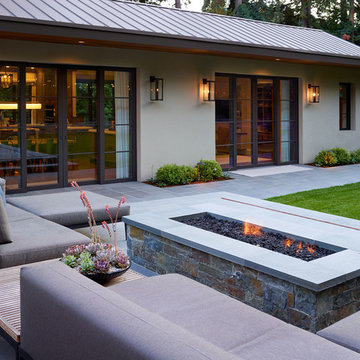
Marion Brenner Photography
Design ideas for a large modern front yard full sun garden in San Francisco with a fire feature and natural stone pavers.
Design ideas for a large modern front yard full sun garden in San Francisco with a fire feature and natural stone pavers.
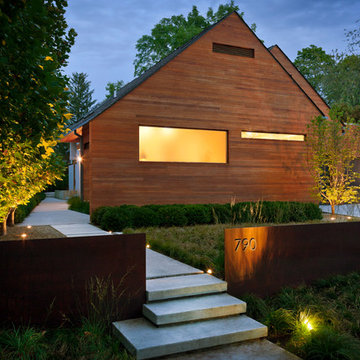
Rows of globe boxwood and masses of creeping thyme and sedge grass run parallel to the street and highlight the front façade of the house.
A retaining wall of Corten steel slices through the vegetation to create a striking juxtaposition of textures as well as a clear delineation between public and private space.
Concrete steps lead up to and through the wall, their cantilevered construction making them appear to float atop the landscape.
Photo by George Dzahristos.
Black Outdoor Front Yard Design Ideas
1






