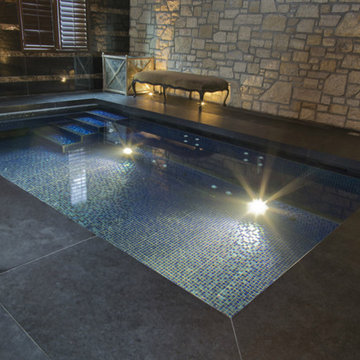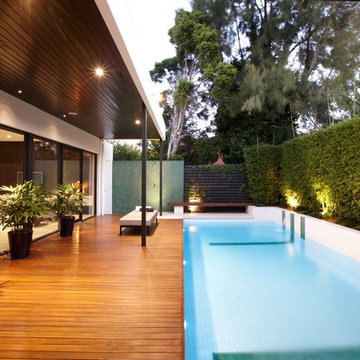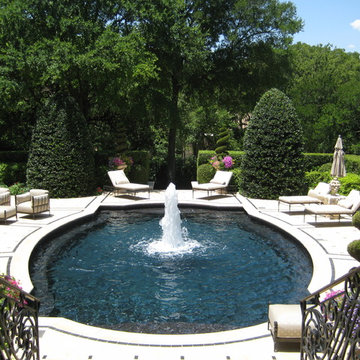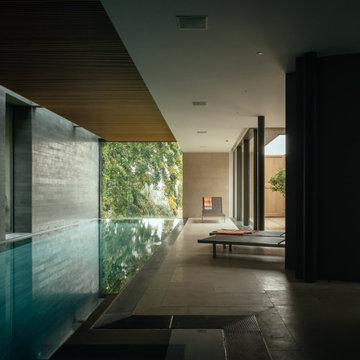Black Pool Design Ideas
Refine by:
Budget
Sort by:Popular Today
81 - 100 of 37,786 photos
Item 1 of 2
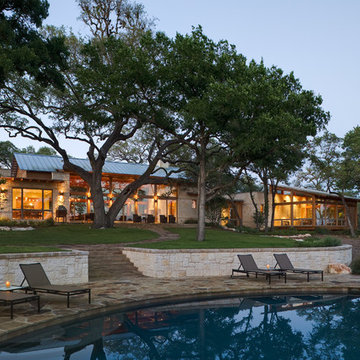
The program consists of a detached Guest House with full Kitchen, Living and Dining amenities, Carport and Office Building with attached Main house and Master Bedroom wing. The arrangement of buildings was dictated by the numerous majestic oaks and organized as a procession of spaces leading from the Entry arbor up to the front door. Large covered terraces and arbors were used to extend the interior living spaces out onto the site.
All the buildings are clad in Texas limestone with accent bands of Leuders limestone to mimic the local limestone cliffs in the area. Steel was used on the arbors and fences and left to rust. Vertical grain Douglas fir was used on the interior while flagstone and stained concrete floors were used throughout. The flagstone floors extend from the exterior entry arbors into the interior of the Main Living space and out onto the Main house terraces.
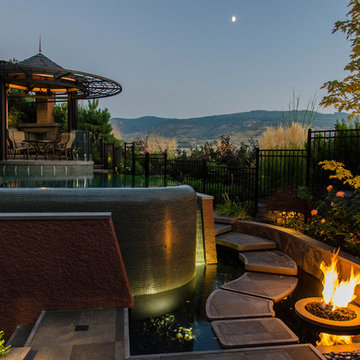
55' of continuously curved infinity edge incorporating full radius cap to keep water adhered to wall, avoiding splash out from narrow elevated runnel troughs, along with providing pristine operational silence.
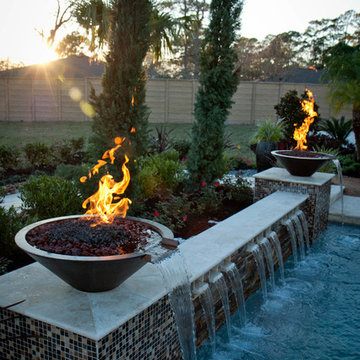
Size: 32"
Style: Concrete Wok Fire & Water Bowl
Color: Wedge Wood
Andrea Haley
Traditional pool in Houston.
Traditional pool in Houston.
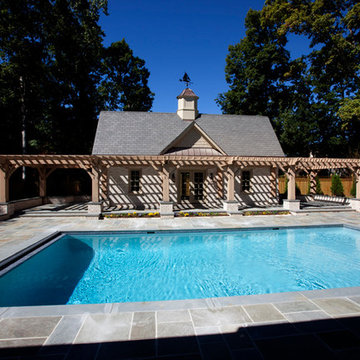
pool house with pergola
Expansive traditional backyard rectangular pool in Richmond with a pool house and concrete pavers.
Expansive traditional backyard rectangular pool in Richmond with a pool house and concrete pavers.
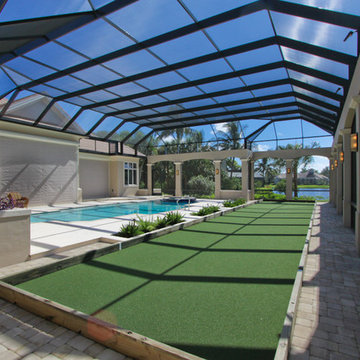
An extreme makeover turns an unassuming lanai deck into an outdoor oasis. These Bonita Bay homeowners loved the location of their home, but needed it to fit their current lifestyle. Because they love to entertain, they wanted to maximize their outdoor space—one that would accommodate a large family and lots of guests.
Working with Progressive Design Build, Mike Spreckelmeier helped the homeowners formulate a list of ideas about what they wanted to achieve in the renovation; then, guided them through the process of planning their remodel.
The renovation focused on reconfiguring the layout to extend the outdoor kitchen and living area—to include a new outdoor kitchen, dining area, sitting area and fireplace. Finishing details comprised a beautiful wood ceiling, cast stone accents, and porcelain tile. The lanai was also expanded to include a full size bocce ball court, which was fully encased in a beautiful custom colonnade and screen enclosure.
With the extension of the outdoor space came a need to connect the living area to the existing pool and deck. The pool and spa were refinished; and a well thought-out low voltage remote-control relay system was installed for easy control of all of the outdoor and landscape lighting, ceiling fans, and hurricane shutters.
This outdoor kitchen project turned out so well, the Bonita Bay homeowners hired Progressive Design Build to remodel the front of their home as well.
To create much needed space, Progressive Design Build tore down an existing two-car garage and designed and built a brand new 2.5-car garage with a family suite above. The family suite included three bedrooms, two bathrooms, additional air conditioned storage, a beautiful custom made stair system, and a sitting area. Also part of the project scope, we enlarged a separate one-car garage to a two-car garage (totaling 4.5 garages), and build a 4,000 sq. ft. driveway, complete with landscape design and installation.
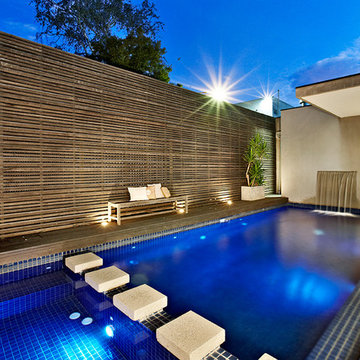
Exteriors of DDB Design Development & Building Houses, Landscape Design by Landscape Architects, photography by Urban Angles.
Mid-sized contemporary backyard rectangular pool in Melbourne.
Mid-sized contemporary backyard rectangular pool in Melbourne.
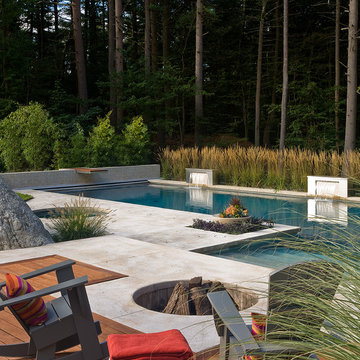
60' contemporary lap pool set in woodland setting with ledge outcrops and ornamental bamboo plantings. Cascading stairs lead to a lower fire pit area and continue into the pool below. Stainless steel fountains and ornamental grasses frame the pool edge.
Photography: Michael Lee
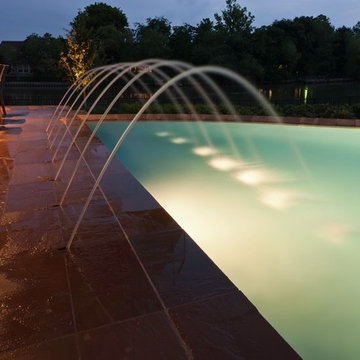
This project, completed for a client in Sugar Land, Texas, was authorized by the homeowner and the architect and was done in conjunction with the efforts of the builder. Its minimalist approach to vegetation, its custom swimming pool design, and its unique hardscapes offer the reader an excellent example of contemporary landscape design. There were a lot of challenges to designing a pool that worked with the architecture of the home and fit the available space in the back yard.
To understand the unique nature of the pool, we have to take a closer look at the home. The house features a number of curved facades and unique angles. Instead of a traditional back porch, it features a custom stonework patio and an outdoor kitchen. The pool is elevated above the shrub palette to make it level with the floor of the house. This compensates for the drop in elevation on the way to a lake that is located just beyond the property line.
The back patio is made from sandstone laid over a concrete base. It double functions as a deck and as a floor of the summer kitchen that leads straight to the water’s edge. Such a fusion of human architecture with natural elements is common in contemporary landscape design. It is further reinforced by custom water jets built along the patio’s edge using a special construction technique. Our design team predetermined the location of each stone. Intersections of the stones were marked, and the pipes which eventually fed the jets were installed before setting the stone in place. This creates the very powerful illusion that the water is springing from the stone itself. It is perhaps the most effective method of extending the geometry of manmade forms into the natural world beyond as if to establish the supremacy of mind over the raw elements of nature.
To continue the home’s architecture, we had to build the pool in a rectilinear shape with a decidedly curved edge that reflected the unique facades of the home. This enables the pool to better connect with the landscape as it gently arcs through the vegetation. This works to establish the preeminence of home architecture over the entire yard. This is a common and very powerful theme found in most contemporary landscape designs. Guests standing on the back patio get the sense that the design of the home itself has been extended infinitely into the yard—making it appear as though it is an actual part of the home. The top of the coping slopes down to the water at a 45 degree angle, creating a marked aesthetic that mirrors the grade of the yard that slopes toward the lake in the distance.
This is an example of curved facades and walkway surfaces. The upper story and windows overhang the front wall and the contemporary style front door. We accented the scene with a small birch tree and low growth boxwood shrubs, dwarf yaupon, agapanthus, and nandina. We also planted Bermuda grass, which looks very good cut very short and retains its color. Bermuda grass is often used in contemporary landscape design to line stone walkways and to contemplate small shrubs.
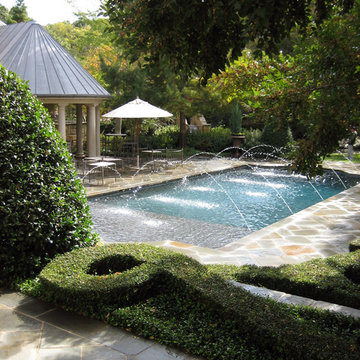
Traditional rectangular pool in Dallas with natural stone pavers and a water feature.
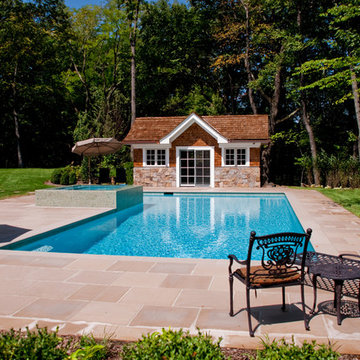
A classic, geometric inground swimming pool design, this pool and spa combo in Bergen County, NJ, exudes elegance and simplicity. The understated beige stone tile is accented with a raised spa overlooking the pool.
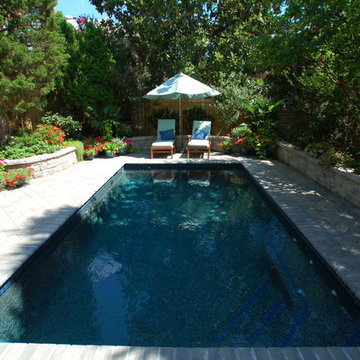
Our client requested Land & Water Design to design a unique backyard, utilizing every bit of open area. Within the requests were a 12'x22' swimming pool with swim jet system to accommodate the competitive swimmers in their family. The items on their "wish list" were enough hardscape areas to accommodate at least 20 guests, a beautiful low maintenance landscape,custom storage area, outdoor lighting, water jets, retaining wall, seat walls and finally a small area for outdoor grilling.
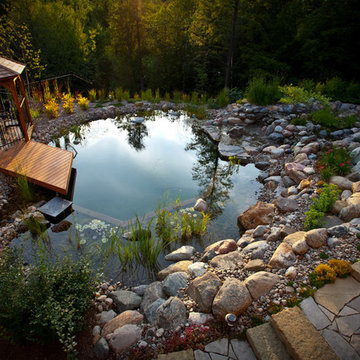
Natural Swimming Pool with custom diving dock and shoreline shelter. Photo by Anthony Chung
Small traditional backyard custom-shaped natural pool in Toronto with natural stone pavers.
Small traditional backyard custom-shaped natural pool in Toronto with natural stone pavers.
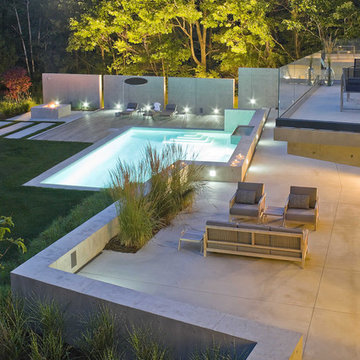
This site 30’ above the Connecticut River offers 180 degree panoramic views. The client wanted a modern house & landscape that would take advantage of this amazing locale, blurring the lines between inside and outside. The project sites a main house, guest house / boat storage building, multiple terraces, pool, outdoor shower, putting green and fire pit. A long concrete seat wall guides visitors to the front entry accentuated by a tall ornamental grass backdrop. Local boulders, rivers stone and River Birch where also incorporated into the entry landscape, borrowing from the materiality of the Connecticut River below. The concrete facades of the house transition into concrete site walls extending the architecture into the landscape. A flush Ipe Wood deck surrounds 2 sides of the pool opposite an architectural water fall. Concrete paving slabs disperse into lawn as it extends towards the river. A series of free-standing concrete screen walls further extends the architecture out while screening the pool area from the neighboring property. Planting was selected based upon the architectural qualities of the plants and the desire for it to be low-maintenance. A fire pit extends the pool season well into the shoulder seasons and provides a good viewing point for the river.
Photo Credit: Westphalen Photography
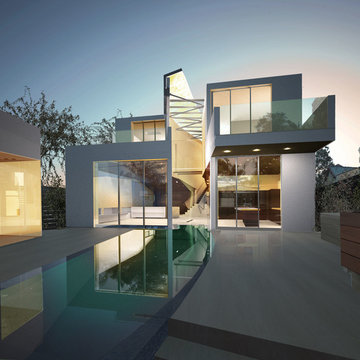
Paolo Benedetti
Aquatic Technology Pool and Spa
www.aquatictechnology.com
www.AquaScapeConsulting.com
Pool Designer, Pool Designs, Pool Consulting, Pool Construction, Pool Expert, Expert Witness, Glass Tile Mosaic Pool
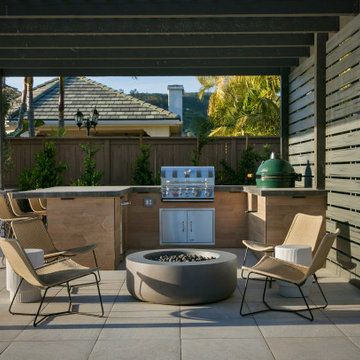
Welcome to this exclusive high-end luxury backyard oasis in San Diego, a captivating retreat designed for ultimate relaxation and entertainment.
Central to this enchanting space is a magnificent resort-style pool, inviting you to revel in moments of serenity and joy. Embraced by beautifully landscaped greenery, this sanctuary exudes privacy and tranquility, allowing you to escape the outside world.
The custom-built cabana offers the epitome of comfort, providing plush seating and shaded elegance. Whether unwinding with family and friends or savoring a refreshing drink, it's the perfect spot to bask in the natural beauty.
As the sun sets, the backyard transforms into an enchanting wonderland with soft, romantic ambient lighting, adding a touch of magic to your outdoor gatherings and celebrations.
Beyond its allure, an outdoor kitchen with top-of-the-line appliances promises to elevate your culinary experiences. Host al fresco dinners and barbecues, creating unforgettable memories against the backdrop of luxurious living.
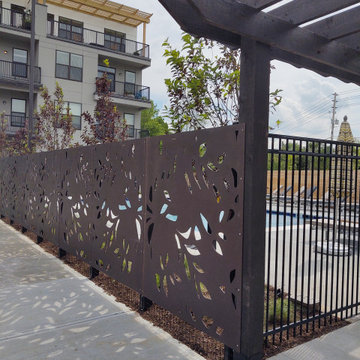
Inspiration for a traditional courtyard rectangular lap pool in Indianapolis with with privacy feature.
Black Pool Design Ideas
5
