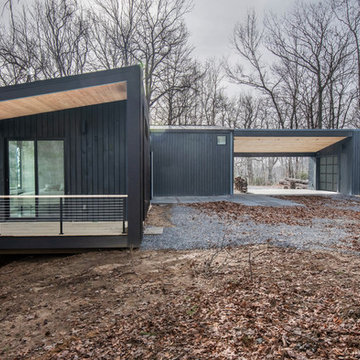Black, Purple Exterior Design Ideas
Refine by:
Budget
Sort by:Popular Today
1 - 20 of 11,033 photos
Item 1 of 3

This is an example of a large beach style two-storey black house exterior in Geelong with concrete fiberboard siding, a flat roof and a metal roof.

Design ideas for a mid-sized modern two-storey black house exterior in Melbourne with wood siding and a metal roof.

Inspiration for a mid-sized contemporary two-storey black house exterior in Brisbane with wood siding.

This 8.3 star energy rated home is a beacon when it comes to paired back, simple and functional elegance. With great attention to detail in the design phase as well as carefully considered selections in materials, openings and layout this home performs like a Ferrari. The in-slab hydronic system that is run off a sizeable PV system assists with minimising temperature fluctuations.
This home is entered into 2023 Design Matters Award as well as a winner of the 2023 HIA Greensmart Awards. Karli Rise is featured in Sanctuary Magazine in 2023.
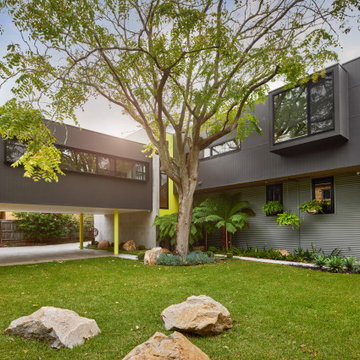
Car port and side view of architecturally designed beach-side home with surprising pops of yellow.
Inspiration for a large contemporary two-storey black house exterior in Melbourne.
Inspiration for a large contemporary two-storey black house exterior in Melbourne.
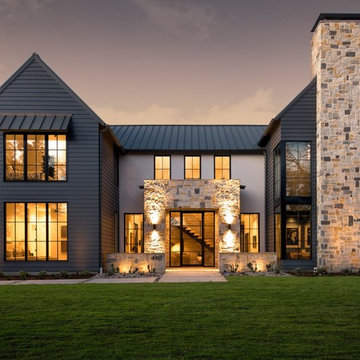
The Rosa Project, John Lively & Associates
Special thanks to: Hayes Signature Homes
Country two-storey black house exterior in Dallas with mixed siding, a gable roof and a metal roof.
Country two-storey black house exterior in Dallas with mixed siding, a gable roof and a metal roof.
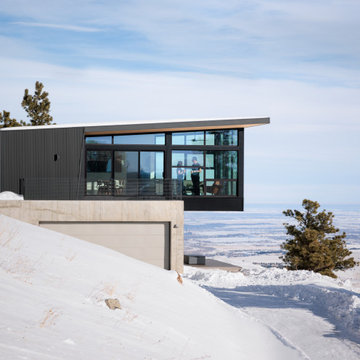
Modern mountain home.
Design ideas for a small modern two-storey concrete black house exterior in Denver.
Design ideas for a small modern two-storey concrete black house exterior in Denver.

Nearing completion of the additional 1,000 sqft that we Studio MSL DESIGNED & BUILT for this family.
This is an example of a large midcentury one-storey black house exterior in DC Metro with concrete fiberboard siding, a flat roof, a white roof and board and batten siding.
This is an example of a large midcentury one-storey black house exterior in DC Metro with concrete fiberboard siding, a flat roof, a white roof and board and batten siding.

Large midcentury one-storey black house exterior in Portland with wood siding, a shingle roof, a black roof and a shed roof.
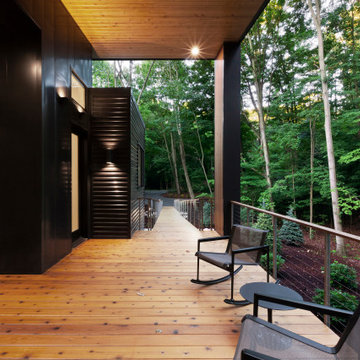
Covered Porch overlooks Pier Cove Valley - Welcome to Bridge House - Fenneville, Michigan - Lake Michigan, Saugutuck, Michigan, Douglas Michigan - HAUS | Architecture For Modern Lifestyles

Project Overview:
(via Architectural Record) The four-story house was designed to fit into the compact site on the footprint of a pre-existing house that was razed because it was structurally unsound. Architect Robert Gurney designed the four-bedroom, three-bathroom house to appear to be two-stories when viewed from the street. At the rear, facing the Potomac River, the steep grade allowed the architect to add two additional floors below the main house with minimum intrusion into the wooded site. The house is anchored by two concrete end walls, extending the four-story height. Wood framed walls clad in charred Shou Sugi Ban connect the two concrete walls on the street side of the house while the rear elevation, facing southwest, is largely glass.

Modern extension on a heritage home in Deepdene featuring balcony overlooking pool area
Photo of a large traditional two-storey black house exterior in Melbourne with wood siding, a flat roof, a metal roof and a black roof.
Photo of a large traditional two-storey black house exterior in Melbourne with wood siding, a flat roof, a metal roof and a black roof.

This is an example of a transitional two-storey black house exterior in Chicago with stone veneer, a gable roof, a shingle roof, a grey roof and board and batten siding.

Arlington Cape Cod completely gutted, renovated, and added on to.
Photo of a mid-sized contemporary two-storey black house exterior in DC Metro with mixed siding, a gable roof, a mixed roof, a black roof and board and batten siding.
Photo of a mid-sized contemporary two-storey black house exterior in DC Metro with mixed siding, a gable roof, a mixed roof, a black roof and board and batten siding.

Black mid-century modern a-frame house in the woods of New England.
Mid-sized midcentury two-storey black house exterior in Boston with wood siding, a shingle roof, a brown roof and board and batten siding.
Mid-sized midcentury two-storey black house exterior in Boston with wood siding, a shingle roof, a brown roof and board and batten siding.
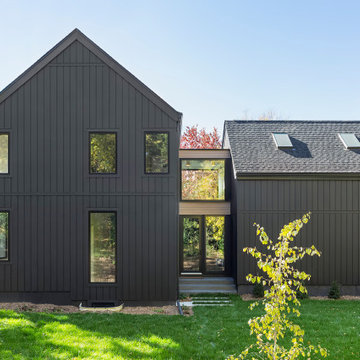
A Scandinavian modern home in Shorewood, Minnesota with simple gable roof forms, a glass link, and black exterior.
This is an example of a large scandinavian two-storey black house exterior in Minneapolis with wood siding, a gable roof, a shingle roof, a black roof and board and batten siding.
This is an example of a large scandinavian two-storey black house exterior in Minneapolis with wood siding, a gable roof, a shingle roof, a black roof and board and batten siding.

The Portland Heights home of Neil Kelly Company CFO, Dan Watson (and family), gets a modern redesign led by Neil Kelly Portland Design Consultant Michelle Rolens, who has been with the company for nearly 30 years. The project includes an addition, architectural redesign, new siding, windows, paint, and outdoor living spaces.

Entry and North Decks Elevate to Overlook Pier Cove Valley - Bridge House - Fenneville, Michigan - Lake Michigan, Saugutuck, Michigan, Douglas Michigan - HAUS | Architecture For Modern Lifestyles
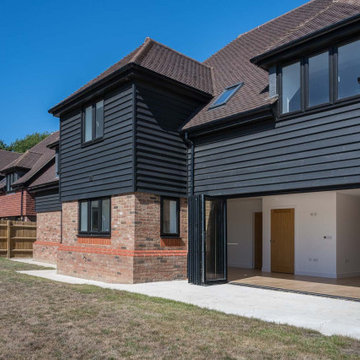
New build Newington garden with bi-fold doors
Modern two-storey black house exterior in Kent with a brown roof.
Modern two-storey black house exterior in Kent with a brown roof.
Black, Purple Exterior Design Ideas
1
