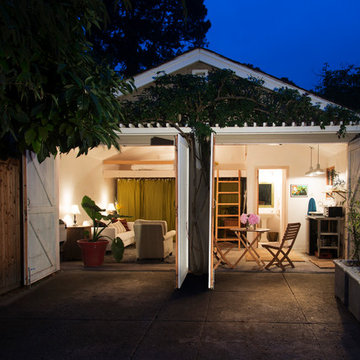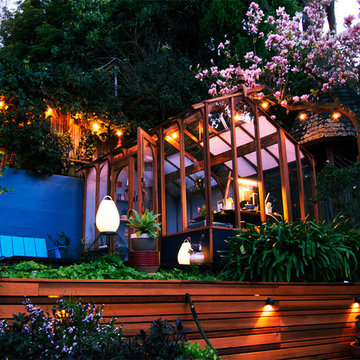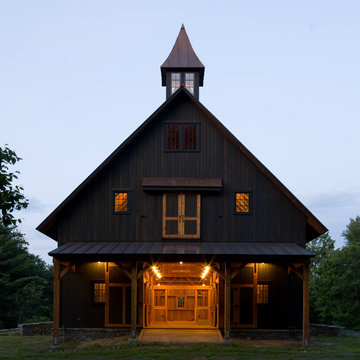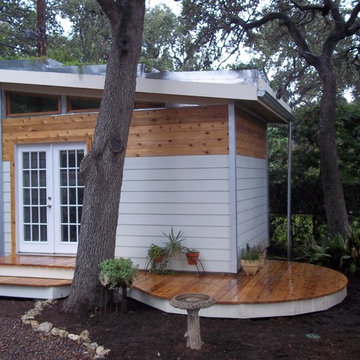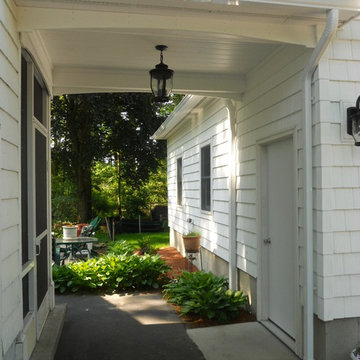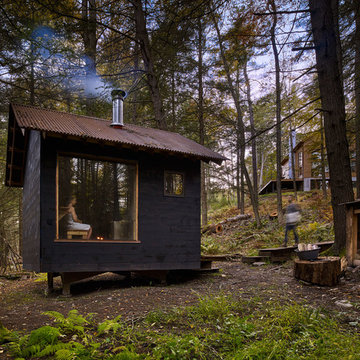Black Shed and Granny Flat Design Ideas
Refine by:
Budget
Sort by:Popular Today
21 - 40 of 4,184 photos
Item 1 of 2
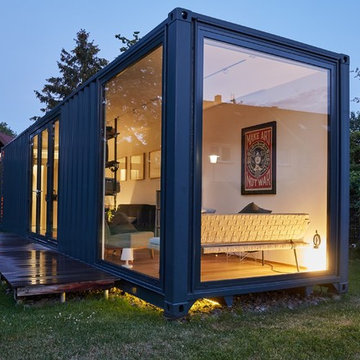
Siegfried del Moral
This is an example of a small contemporary shed and granny flat in Dusseldorf.
This is an example of a small contemporary shed and granny flat in Dusseldorf.
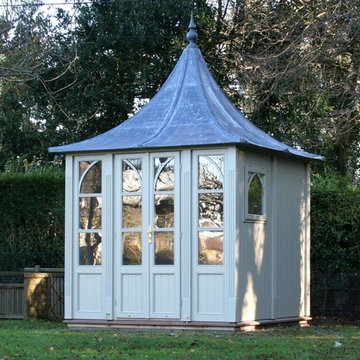
Design ideas for a mid-sized traditional detached garden shed in Minneapolis.
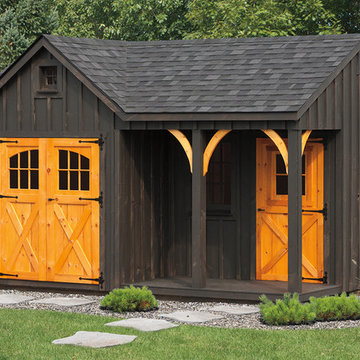
Roof: Weathered Wood Siding: Charcoal Doors: Weaver Craft
Options: 8' Reverse Gable, Window in Reverse Gable, Carriage Style Doors, Window in 36" Door, Arched Braces
Porch Nooks Standard Features
• 4'x7' porch
• 2 posts and 1 railing
• 36" solid pre-hung door
• 1 set of double doors
• 3 - 18"x36" windows
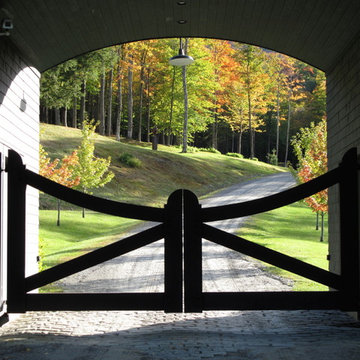
D. Beilman,
Private Stowe Alpine Family Retreat
Small arts and crafts detached barn in Boston.
Small arts and crafts detached barn in Boston.
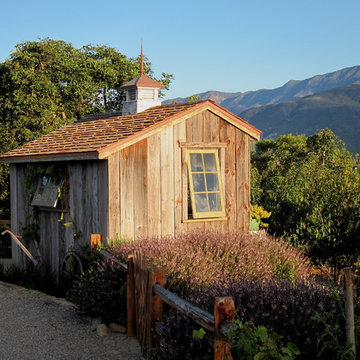
Design Consultant Jeff Doubét is the author of Creating Spanish Style Homes: Before & After – Techniques – Designs – Insights. The 240 page “Design Consultation in a Book” is now available. Please visit SantaBarbaraHomeDesigner.com for more info.
Jeff Doubét specializes in Santa Barbara style home and landscape designs. To learn more info about the variety of custom design services I offer, please visit SantaBarbaraHomeDesigner.com
Jeff Doubét is the Founder of Santa Barbara Home Design - a design studio based in Santa Barbara, California USA.
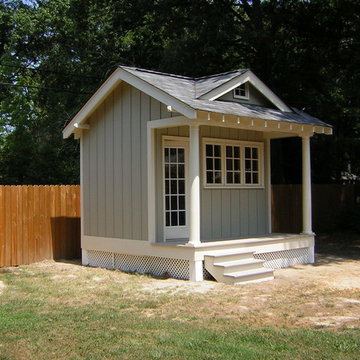
Vinyl windows and a glass door allow natural light to fill this garden tools shed during hours of daylight.
Mid-sized traditional detached garden shed in Richmond.
Mid-sized traditional detached garden shed in Richmond.
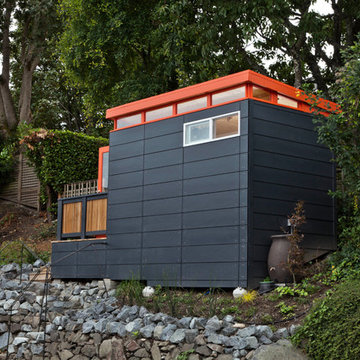
Modern-Shed provided an amazing modern studio for an artist in the Seattle metro area.
Small contemporary detached studio in Seattle.
Small contemporary detached studio in Seattle.
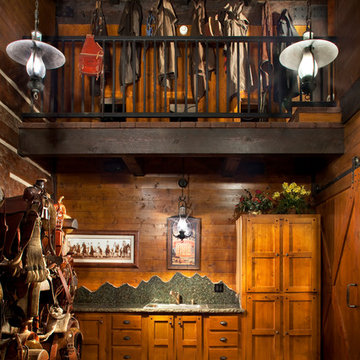
This project was designed to accommodate the client’s wish to have a traditional and functional barn that could also serve as a backdrop for social and corporate functions. Several years after it’s completion, this has become just the case as the clients routinely host everything from fundraisers to cooking demonstrations to political functions in the barn and outdoor spaces. In addition to the barn, Axial Arts designed an indoor arena, cattle & hay barn, and a professional grade equipment workshop with living quarters above it. The indoor arena includes a 100′ x 200′ riding arena as well as a side space that includes bleacher space for clinics and several open rail stalls. The hay & cattle barn is split level with 3 bays on the top level that accommodates tractors and front loaders as well as a significant tonnage of hay. The lower level opens to grade below with cattle pens and equipment for breeding and calving. The cattle handling systems and stocks both outside and inside were designed by Temple Grandin- renowned bestselling author, autism activist, and consultant to the livestock industry on animal behavior. This project was recently featured in Cowboy & Indians Magazine. As the case with most of our projects, Axial Arts received this commission after being recommended by a past client.
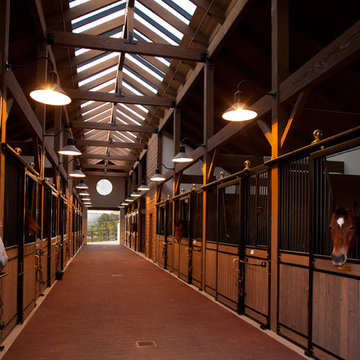
Nothing like the beautiful climate of Rancho Santa Fe to keep the horses happy! This was the ultimate equestrian project – a 16-stall custom barn with luxury clubhouse and living quarters. It was designed as a residence, but comes complete with 7 paddocks, riding arena, turnouts, hot walker and pond – nothing was left out in our collaboration with Blackburn Architects of Washington DC. This 15-acre compound also provides the owners a sunset-view party site, featuring a custom kitchen, outdoor pizza oven, and plenty of relaxation room for guests and ponies.
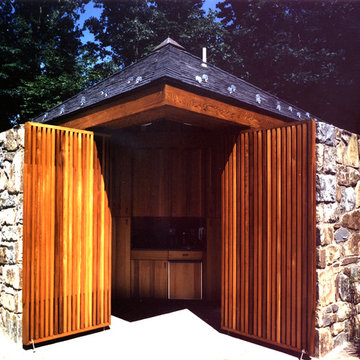
The stone elements protect his and hers showers, with transparent ceilings that allow natural light and views from above. Respective changing rooms and toilets are separated by a kitchenette which is fully open to the pool when the cedar panels fold open and relinquish their corner closure.
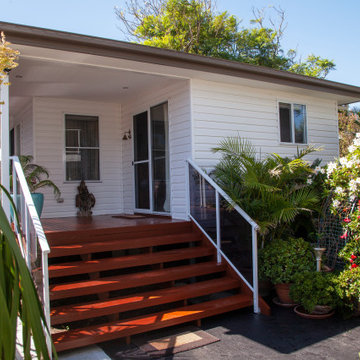
2 Bedroom granny Flat with merbau deck
This is an example of a mid-sized contemporary detached granny flat in Sydney.
This is an example of a mid-sized contemporary detached granny flat in Sydney.
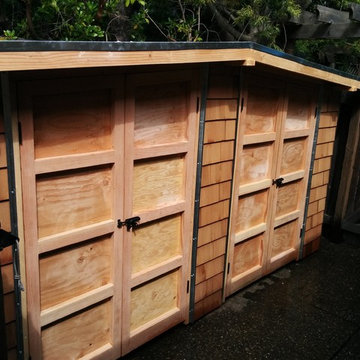
Inspiration for a mid-sized arts and crafts detached garden shed in San Francisco.
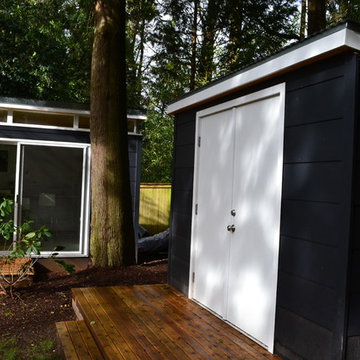
Office and storage shed
--Arla Shephard Bull
Design ideas for a large modern detached studio in Seattle.
Design ideas for a large modern detached studio in Seattle.
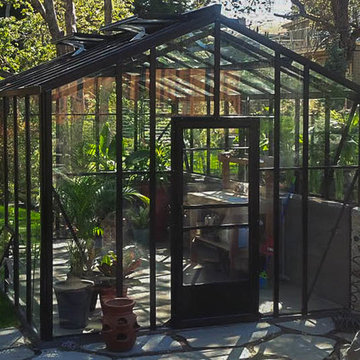
Traditional single glass greenhouse.
Inspiration for a contemporary shed and granny flat in Vancouver.
Inspiration for a contemporary shed and granny flat in Vancouver.
Black Shed and Granny Flat Design Ideas
2
