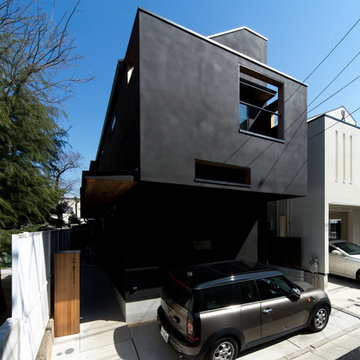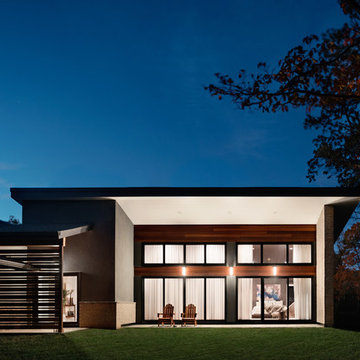Black Split-level Exterior Design Ideas
Refine by:
Budget
Sort by:Popular Today
1 - 20 of 273 photos
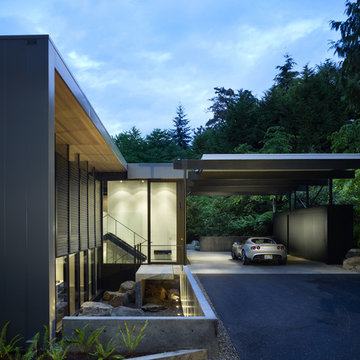
chadbourne + doss architects reimagines a mid century modern house. Nestled into a hillside this home provides a quiet and protected modern sanctuary for its family.
Photo by Benjamin Benschneider

Tadeo 4909 is a building that takes place in a high-growth zone of the city, seeking out to offer an urban, expressive and custom housing. It consists of 8 two-level lofts, each of which is distinct to the others.
The area where the building is set is highly chaotic in terms of architectural typologies, textures and colors, so it was therefore chosen to generate a building that would constitute itself as the order within the neighborhood’s chaos. For the facade, three types of screens were used: white, satin and light. This achieved a dynamic design that simultaneously allows the most passage of natural light to the various environments while providing the necessary privacy as required by each of the spaces.
Additionally, it was determined to use apparent materials such as concrete and brick, which given their rugged texture contrast with the clearness of the building’s crystal outer structure.
Another guiding idea of the project is to provide proactive and ludic spaces of habitation. The spaces’ distribution is variable. The communal areas and one room are located on the main floor, whereas the main room / studio are located in another level – depending on its location within the building this second level may be either upper or lower.
In order to achieve a total customization, the closets and the kitchens were exclusively designed. Additionally, tubing and handles in bathrooms as well as the kitchen’s range hoods and lights were designed with utmost attention to detail.
Tadeo 4909 is an innovative building that seeks to step out of conventional paradigms, creating spaces that combine industrial aesthetics within an inviting environment.
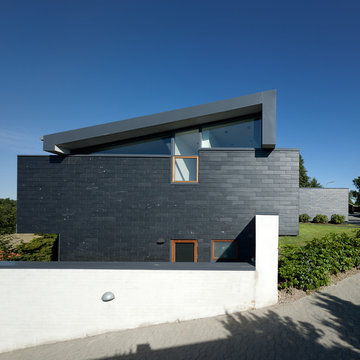
Photo of a mid-sized contemporary split-level brick black exterior in Copenhagen with a shed roof.
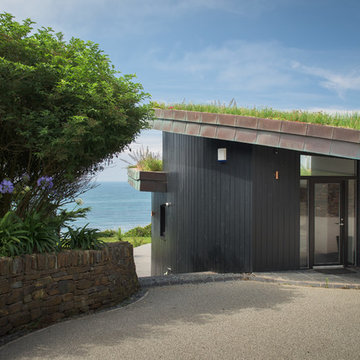
Sustainable Build Cornwall, Architects Cornwall
Photography by: Unique Home Stays © www.uniquehomestays.com
This is an example of a large contemporary split-level black house exterior in Cornwall with wood siding and a green roof.
This is an example of a large contemporary split-level black house exterior in Cornwall with wood siding and a green roof.
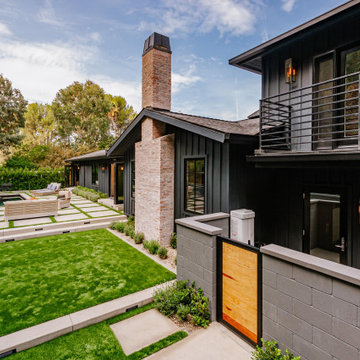
Mix of Brick and Black Siding
Large country split-level black house exterior in Los Angeles with wood siding.
Large country split-level black house exterior in Los Angeles with wood siding.
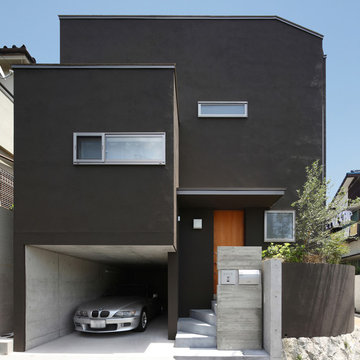
SEVEN FLOOR HOUSE -ガレージ&7層のスキップフロア-|Studio tanpopo-gumi
|撮影|野口 兼史
ー外観ー
ご実家敷地を受継がれての建替えのご相談から、家づくりはスタートしました。現況の敷地高低差(約2m)を利用しながら、ご家族4人+愛車1台で、楽しく暮らせる住まいの計画。約17坪の敷地の中に、7層のスキップフロアを配し、大小さまざまな居場所を設けています。
また、開口部の位置、大きさを慎重に検討し「視線」「通風」「採光」など、あらゆる要素の繋がりを意識しながら計画しました。降り注ぐ光を感じながら、伸びやかな暮らしを楽しむ住まい『SEVEN FLOOR HOUSE』
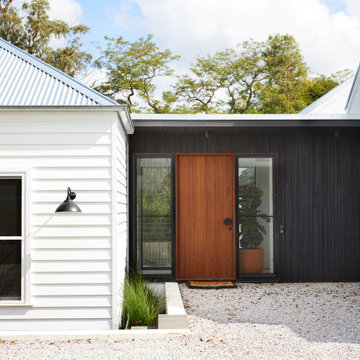
Charred timber cladding creates a distinctive link from the traditional front cottage to the modern pavillions
This is an example of a large contemporary split-level black house exterior in Other with wood siding, a gable roof and a metal roof.
This is an example of a large contemporary split-level black house exterior in Other with wood siding, a gable roof and a metal roof.
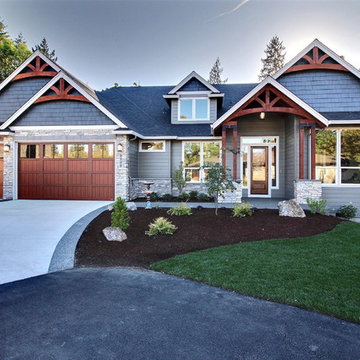
Paint by Sherwin Williams
Body Color - Anonymous - SW 7046
Accent Color - Urban Bronze - SW 7048
Trim Color - Worldly Gray - SW 7043
Front Door Stain - Northwood Cabinets - Custom Truffle Stain
Exterior Stone by Eldorado Stone
Stone Product Rustic Ledge in Clearwater
Outdoor Fireplace by Heat & Glo
Doors by Western Pacific Building Materials
Windows by Milgard Windows & Doors
Window Product Style Line® Series
Window Supplier Troyco - Window & Door
Lighting by Destination Lighting
Garage Doors by NW Door
Decorative Timber Accents by Arrow Timber
Timber Accent Products Classic Series
LAP Siding by James Hardie USA
Fiber Cement Shakes by Nichiha USA
Construction Supplies via PROBuild
Landscaping by GRO Outdoor Living
Customized & Built by Cascade West Development
Photography by ExposioHDR Portland
Original Plans by Alan Mascord Design Associates

We preserved and restored the front brick facade on this Worker Cottage renovation. A new roof slope was created with the existing dormers and new windows were added to the dormers to filter more natural light into the house. The existing rear exterior had zero connection to the backyard, so we removed the back porch, brought the first level down to grade, and designed an easy walkout connection to the yard. The new master suite now has a private balcony with roof overhangs to provide protection from sun and rain.
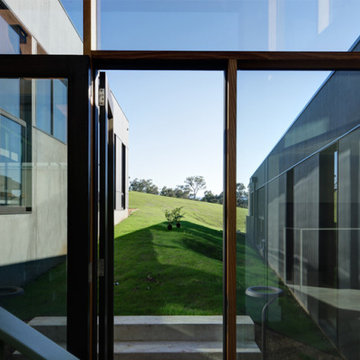
The inner courtyards act as a cooling and shading mechanism in summer as well as bringing the landscape and surrounding paddocks into the heart of the home.
Materials have been locally sourced in order to compliment the rural glow of the paddocks, red clay soil and cattle of the abutting landscape.
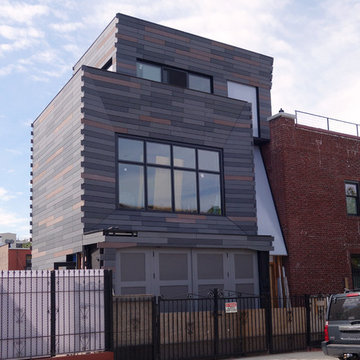
Design ideas for a large modern split-level black house exterior in New York with mixed siding and a flat roof.
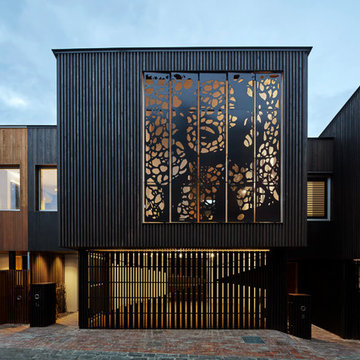
Peter Clarke Photography
This is an example of a large contemporary split-level black house exterior in Melbourne with metal siding, a flat roof and a metal roof.
This is an example of a large contemporary split-level black house exterior in Melbourne with metal siding, a flat roof and a metal roof.
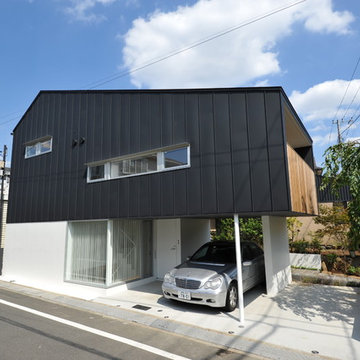
Inspiration for a mid-sized contemporary split-level black house exterior in Tokyo with metal siding, a clipped gable roof and a metal roof.
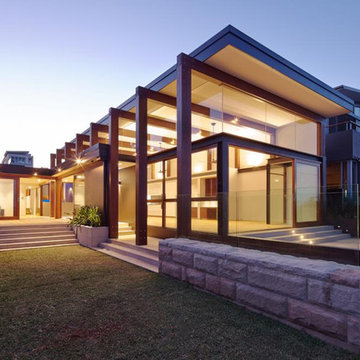
Design ideas for a large modern split-level black exterior in Sydney with wood siding and a flat roof.
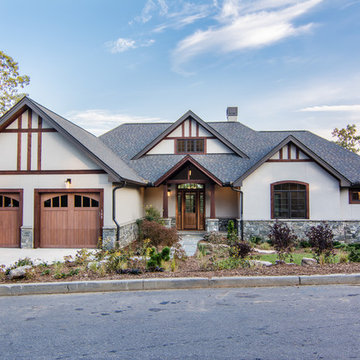
Design ideas for a traditional split-level black house exterior in Other with a gable roof.
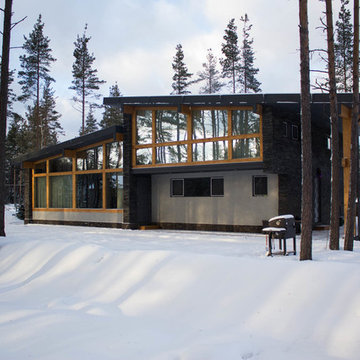
Mid-sized scandinavian split-level black exterior in Saint Petersburg with stone veneer, a shed roof and a metal roof.
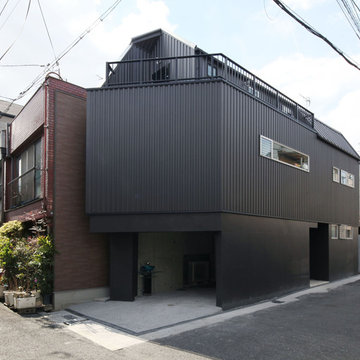
Design ideas for a modern split-level black house exterior in Osaka with a gable roof.
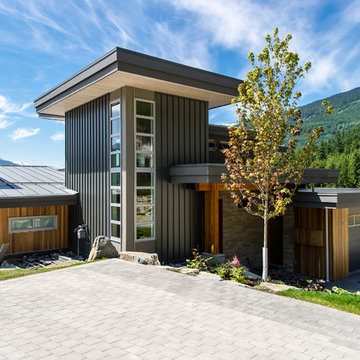
Photo Credit: Ira Nicolai Photography
Design ideas for a contemporary split-level black exterior in Vancouver with mixed siding.
Design ideas for a contemporary split-level black exterior in Vancouver with mixed siding.
Black Split-level Exterior Design Ideas
1
