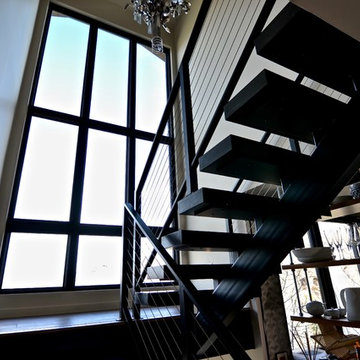Black Staircase Design Ideas with Mixed Railing
Refine by:
Budget
Sort by:Popular Today
1 - 20 of 521 photos
Item 1 of 3
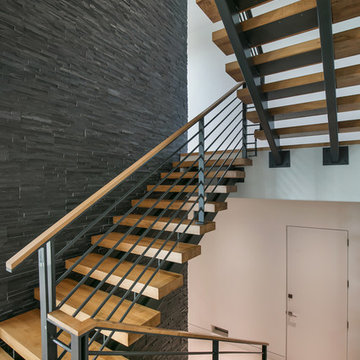
Ryan Gamma
Design ideas for a large modern wood u-shaped staircase in Tampa with open risers and mixed railing.
Design ideas for a large modern wood u-shaped staircase in Tampa with open risers and mixed railing.
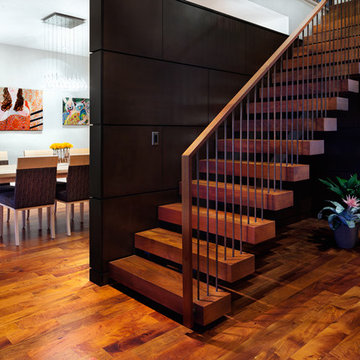
Design: Mark Lind
Project Management: Jon Strain
Photography: Paul Finkel, 2012
Inspiration for a large contemporary wood floating staircase in Austin with open risers and mixed railing.
Inspiration for a large contemporary wood floating staircase in Austin with open risers and mixed railing.
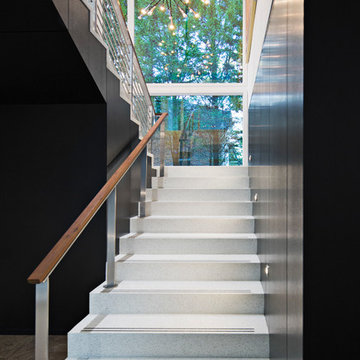
Stairway. John Clemmer Photography
Design ideas for a mid-sized midcentury concrete u-shaped staircase in Atlanta with concrete risers and mixed railing.
Design ideas for a mid-sized midcentury concrete u-shaped staircase in Atlanta with concrete risers and mixed railing.
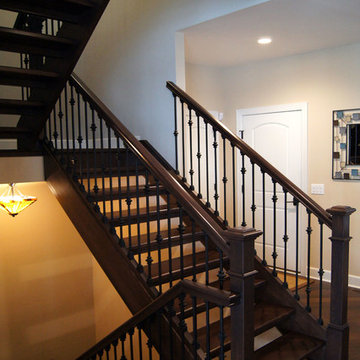
Dale Hall
Inspiration for a large traditional wood u-shaped staircase in Other with open risers and mixed railing.
Inspiration for a large traditional wood u-shaped staircase in Other with open risers and mixed railing.
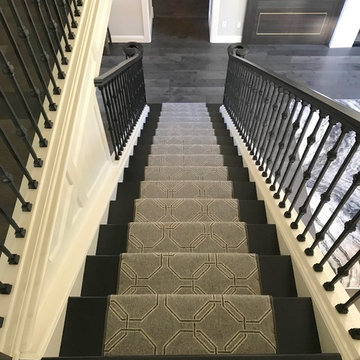
Painted stairs with banded carpet. Rebuild LLC
This is an example of a mid-sized contemporary carpeted straight staircase in Portland with carpet risers and mixed railing.
This is an example of a mid-sized contemporary carpeted straight staircase in Portland with carpet risers and mixed railing.
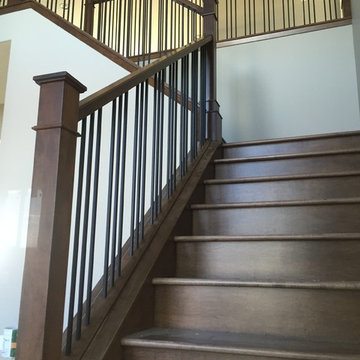
Arts and crafts wood l-shaped staircase in Calgary with wood risers and mixed railing.
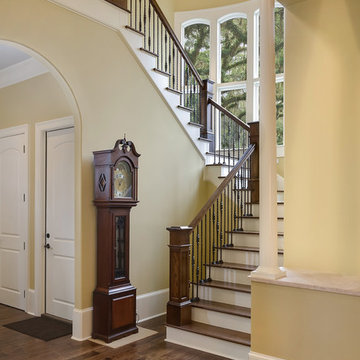
William Quarles
Photo of a mid-sized traditional wood staircase in Charleston with wood risers and mixed railing.
Photo of a mid-sized traditional wood staircase in Charleston with wood risers and mixed railing.
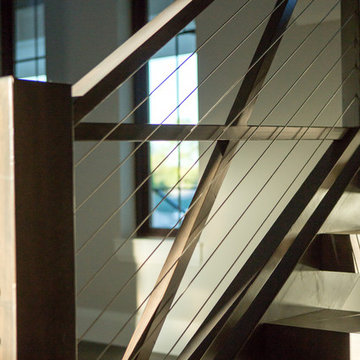
This beautiful showcase home offers a blend of crisp, uncomplicated modern lines and a touch of farmhouse architectural details. The 5,100 square feet single level home with 5 bedrooms, 3 ½ baths with a large vaulted bonus room over the garage is delightfully welcoming.
For more photos of this project visit our website: https://wendyobrienid.com.
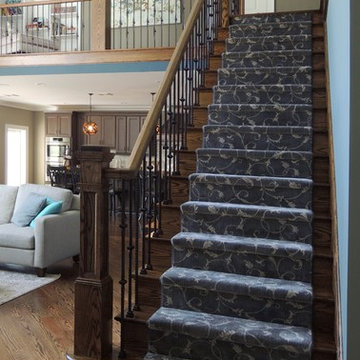
Design ideas for a large arts and crafts wood straight staircase in New York with mixed railing and wood risers.
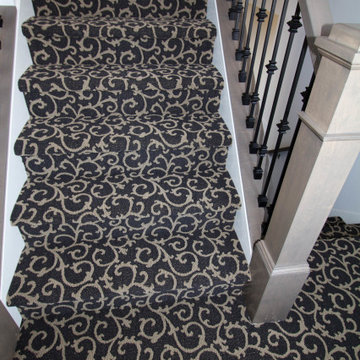
Carpet on Stairs and Landing: Tuftex Mallorca Wrought Iron
Design ideas for a transitional carpeted u-shaped staircase in Other with carpet risers and mixed railing.
Design ideas for a transitional carpeted u-shaped staircase in Other with carpet risers and mixed railing.
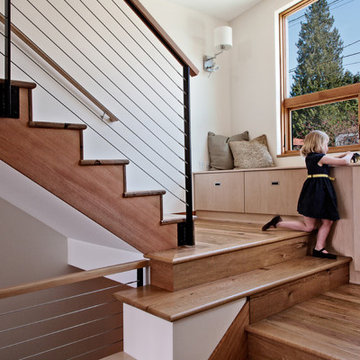
View of the window seat at the landing of the double height entry space. The light filled entry provides a dramatic entry into this green custom home.
Architecture and Design by Heidi Helgeson, H2D Architecture + Design
Construction by Thomas Jacobson Construction
Photo by Sean Balko, Filmworks Studio
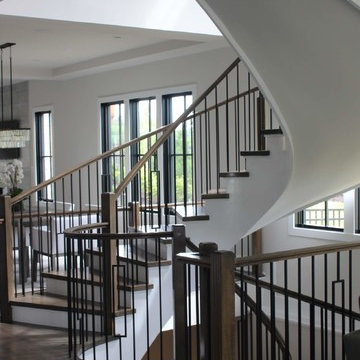
This Classic Homes job located in Lorton, Virginia is definitely one of our favorites! With solid red oak rails, newels, and stairs with some gorgeous satin black balusters. Two free standing circular stairs is the eye catching element in this project and makes this job top the list of our favorites! Photo credits Catie Hope.
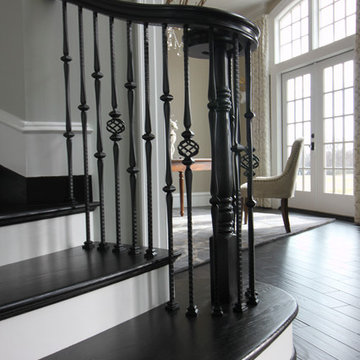
Thoughtful planning went into every detail for this magnificent wooden staircase; all oak treads, risers and stringers were cut to the exact construction specifications provided by builder/owners. It is the main focal point in their magnificent two-story foyer, surrounded by their beautifully decorated rooms and custom built-ins; a beautifully painted dome ceiling complements beautifully the timeless black iron-forged balusters and dark-stained oak treads. CSC 1976-2020 © Century Stair Company ® All rights reserved.
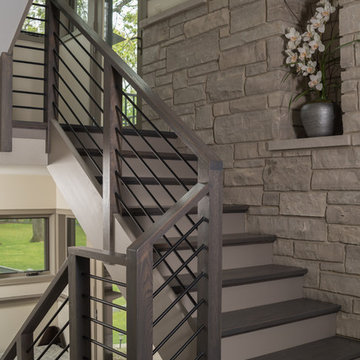
Staircase Tower
PC: Matt Mansueto Photography
Transitional painted wood u-shaped staircase in Chicago with painted wood risers and mixed railing.
Transitional painted wood u-shaped staircase in Chicago with painted wood risers and mixed railing.
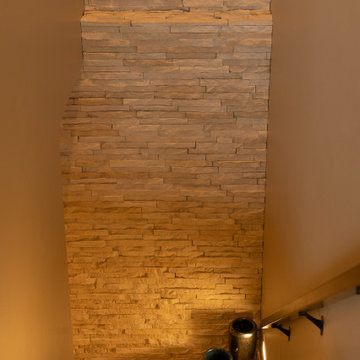
Our clients sought a welcoming remodel for their new home, balancing family and friends, even their cat companions. Durable materials and a neutral design palette ensure comfort, creating a perfect space for everyday living and entertaining.
The staircase features a soothing, neutral palette and thoughtful decor. The wall displays a captivating artwork, perfectly complementing the elegant design.
---
Project by Wiles Design Group. Their Cedar Rapids-based design studio serves the entire Midwest, including Iowa City, Dubuque, Davenport, and Waterloo, as well as North Missouri and St. Louis.
For more about Wiles Design Group, see here: https://wilesdesigngroup.com/
To learn more about this project, see here: https://wilesdesigngroup.com/anamosa-iowa-family-home-remodel
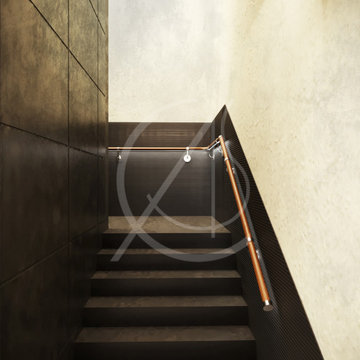
The dark tiled wall with a metal texture along with the minimalist handrail of this staircase carry on the industrial style of the leisure center design in Riyadh, Saudi Arabia, soft, indirect illumination bring out the various textures.
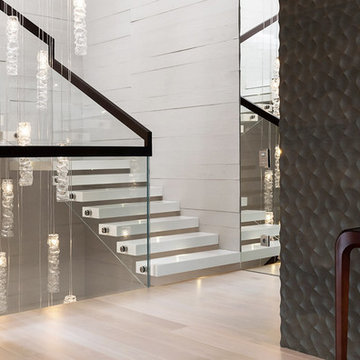
A house on the outskirts of Moscow has been furnished with a modern and timeless style; the 'terra' stone cladding allows to obtain a precious and unique wall, with a strong scenic impact.
Discover our "terra" from the "Le Pietre Incise" collection: http://bit.ly/LD_Terra
A project by Fedorova Architects: http://www.fedorova.ru/en/
Project details: Private residence - Monteville
Design: Fedorova Architects http://www.fedorova.ru/en/
Photo: Ilya Ivanov
Pictures courtesy of Fedorova Architects
All rights reserved
Project details: Private residence - Monteville
Design: Fedorova Architects http://www.fedorova.ru/en/
Photo: Ilya Ivanov
Pictures courtesy of Fedorova Architects
All rights reserved
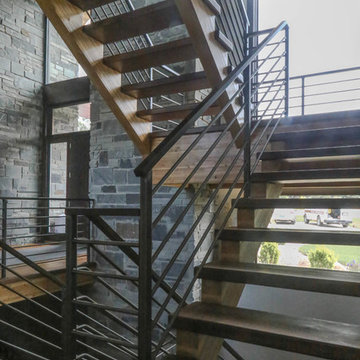
Photo of a large modern wood u-shaped staircase in Other with open risers and mixed railing.
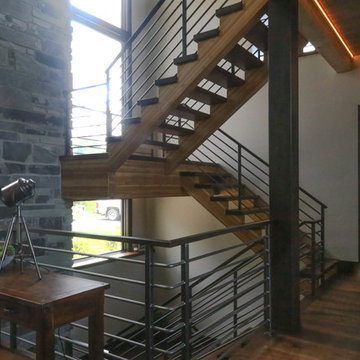
Large transitional wood u-shaped staircase in Other with open risers and mixed railing.
Black Staircase Design Ideas with Mixed Railing
1
