Black Storage and Wardrobe Design Ideas
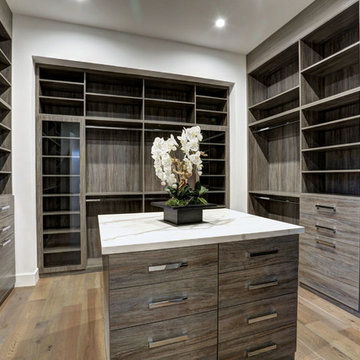
Inspiration for a large modern gender-neutral walk-in wardrobe in Los Angeles with flat-panel cabinets, light wood cabinets, light hardwood floors and brown floor.
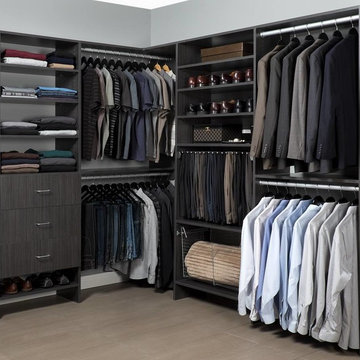
Design ideas for a large modern gender-neutral walk-in wardrobe in Other with flat-panel cabinets, dark wood cabinets, porcelain floors and beige floor.
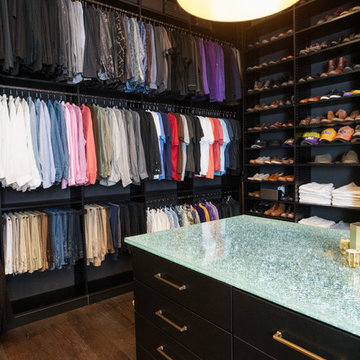
His & her master Closet.
https://www.inspiredclosets.com/locations/baton-rouge/
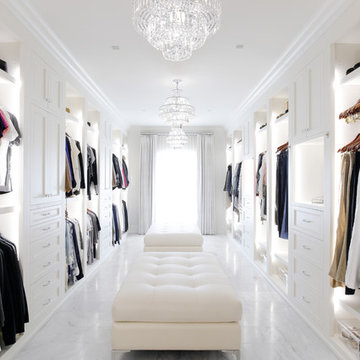
This is an example of a traditional women's dressing room in Nashville with open cabinets, white cabinets, grey floor and marble floors.
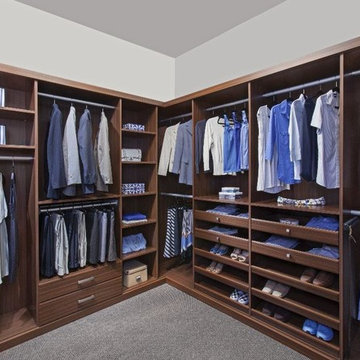
Inspiration for a large transitional men's walk-in wardrobe in Louisville with open cabinets, medium wood cabinets, carpet and grey floor.
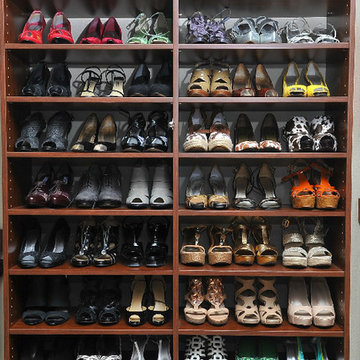
This is an example of a mid-sized traditional women's walk-in wardrobe in Las Vegas with open cabinets and medium wood cabinets.
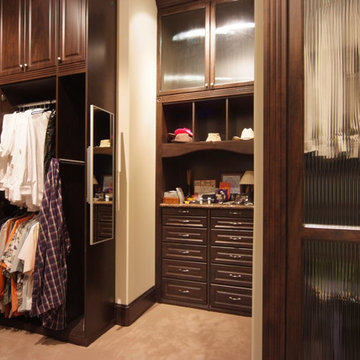
Photo of a large traditional gender-neutral walk-in wardrobe in Houston with raised-panel cabinets, dark wood cabinets, carpet and beige floor.
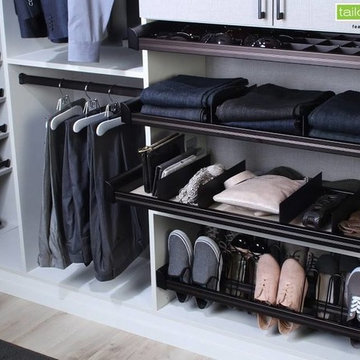
Inspiration for a mid-sized traditional walk-in wardrobe in Atlanta with raised-panel cabinets and white cabinets.
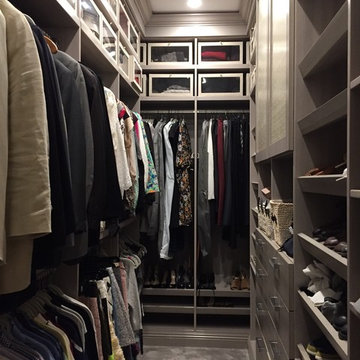
A walk-in closet is a luxurious and practical addition to any home, providing a spacious and organized haven for clothing, shoes, and accessories.
Typically larger than standard closets, these well-designed spaces often feature built-in shelves, drawers, and hanging rods to accommodate a variety of wardrobe items.
Ample lighting, whether natural or strategically placed fixtures, ensures visibility and adds to the overall ambiance. Mirrors and dressing areas may be conveniently integrated, transforming the walk-in closet into a private dressing room.
The design possibilities are endless, allowing individuals to personalize the space according to their preferences, making the walk-in closet a functional storage area and a stylish retreat where one can start and end the day with ease and sophistication.
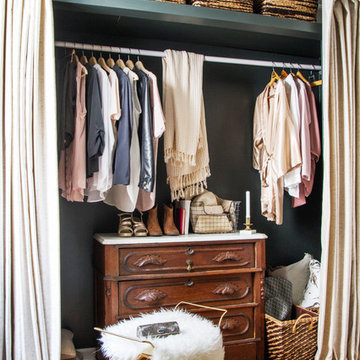
Interior photography of EM Interiors Chicago's spring 2015 One Room Challenge.
Calling It Home's One Room Challenge is a biannual design event that challenges 20 design bloggers to transform a space over the course of the month.
Photography ©2015 by Kelly Peloza Photo
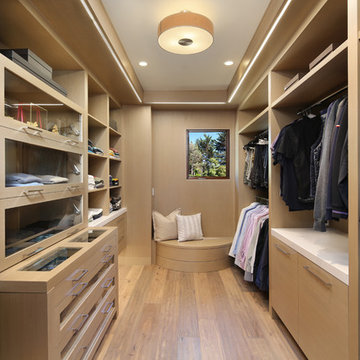
Bernard Andre
Expansive contemporary men's dressing room in San Francisco with light hardwood floors, glass-front cabinets, beige cabinets and beige floor.
Expansive contemporary men's dressing room in San Francisco with light hardwood floors, glass-front cabinets, beige cabinets and beige floor.
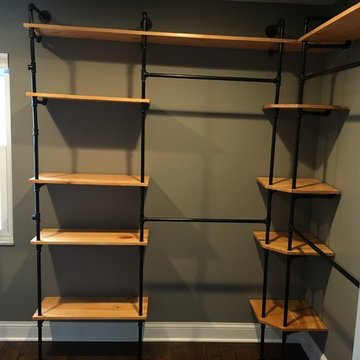
Design created by Roomlaut. Remodeling by Anderson Remodeling. Closet design and built by Jeff Scheid.
Inspiration for an industrial storage and wardrobe in Cleveland.
Inspiration for an industrial storage and wardrobe in Cleveland.
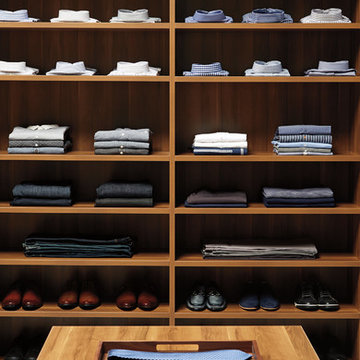
TCS Closets
Master closet in Chestnut with Shaker-front drawers and solid doors, oil-rubbed bronze hardware, integrated lighting and customizable island.
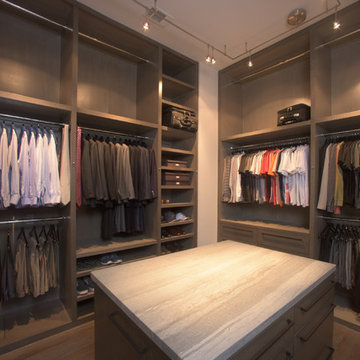
Space Organized by Squared Away
Photography by Karen Sachar & Assoc.
Photo of a large modern men's walk-in wardrobe in Houston with brown cabinets, flat-panel cabinets and painted wood floors.
Photo of a large modern men's walk-in wardrobe in Houston with brown cabinets, flat-panel cabinets and painted wood floors.
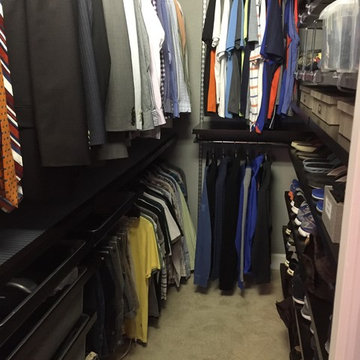
We created an efficient system with this Elfa closet system and organization.
Design ideas for a mid-sized contemporary men's walk-in wardrobe in Tampa with dark wood cabinets, carpet and open cabinets.
Design ideas for a mid-sized contemporary men's walk-in wardrobe in Tampa with dark wood cabinets, carpet and open cabinets.
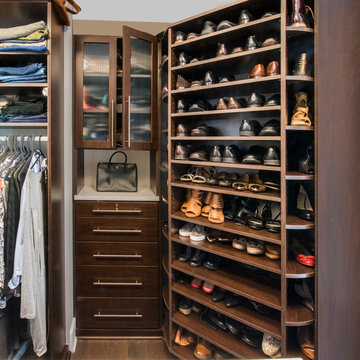
Closet design by Tim Higbee of Closet Works:
The pièce de résistance of this closet is the custom shoe organization system — the 360 Organizer® by Lazy Lee® — which holds between 84 and 200 pairs of shoes. This Shoe Spinner provides shelving on all four sides by utilizing a rotating base, allowing a full 360° of vertical shoe storage within a small 40" footprint.
Additionally, a closet hutch unit on "her" side of the closet provides extra countertop space which is great when the main closet island is occupied. The reeded glass doors on the upper cabinet keep all the handbags and other items visible, but offers a less cluttered look by screening the contents. The drawers keep small accessories and jewelry organized.
photo - Cathy Rabeler
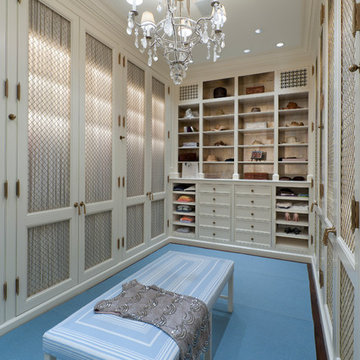
A serene blue and white palette defines the the lady's closet and dressing area.
Interior Architecture by Brian O'Keefe Architect, PC, with Interior Design by Marjorie Shushan.
Featured in Architectural Digest.
Photo by Liz Ordonoz.
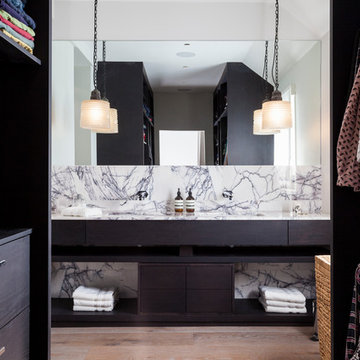
Dark wood walk through built-in wardrobe with a stunning marbled bathroom suite.
Inspiration for a mid-sized contemporary storage and wardrobe in London with dark wood cabinets, flat-panel cabinets and light hardwood floors.
Inspiration for a mid-sized contemporary storage and wardrobe in London with dark wood cabinets, flat-panel cabinets and light hardwood floors.
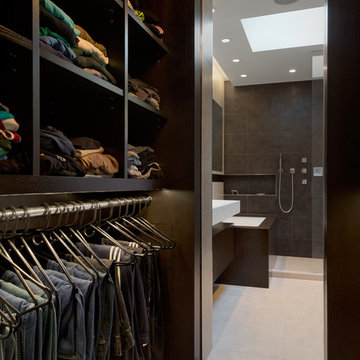
Andrew Rugge
Inspiration for a small modern men's walk-in wardrobe in New York with open cabinets, dark wood cabinets and dark hardwood floors.
Inspiration for a small modern men's walk-in wardrobe in New York with open cabinets, dark wood cabinets and dark hardwood floors.
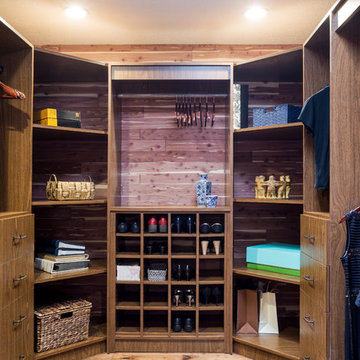
Design ideas for a large country gender-neutral walk-in wardrobe in Albuquerque with dark wood cabinets, medium hardwood floors and brown floor.
Black Storage and Wardrobe Design Ideas
2