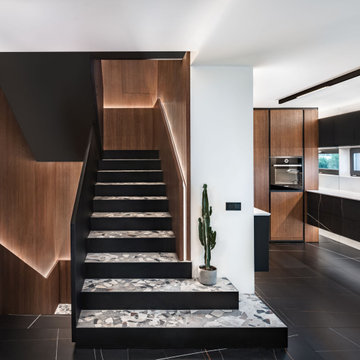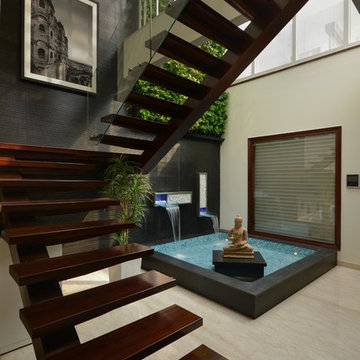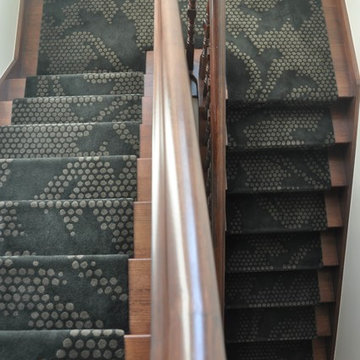Black U-shaped Staircase Design Ideas
Refine by:
Budget
Sort by:Popular Today
1 - 20 of 1,152 photos
Item 1 of 3
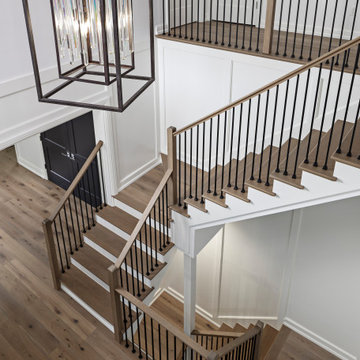
A staircase is so much more than circulation. It provides a space to create dramatic interior architecture, a place for design to carve into, where a staircase can either embrace or stand as its own design piece. In this custom stair and railing design, completed in January 2020, we wanted a grand statement for the two-story foyer. With walls wrapped in a modern wainscoting, the staircase is a sleek combination of black metal balusters and honey stained millwork. Open stair treads of white oak were custom stained to match the engineered wide plank floors. Each riser painted white, to offset and highlight the ascent to a U-shaped loft and hallway above. The black interior doors and white painted walls enhance the subtle color of the wood, and the oversized black metal chandelier lends a classic and modern feel.
The staircase is created with several “zones”: from the second story, a panoramic view is offered from the second story loft and surrounding hallway. The full height of the home is revealed and the detail of our black metal pendant can be admired in close view. At the main level, our staircase lands facing the dining room entrance, and is flanked by wall sconces set within the wainscoting. It is a formal landing spot with views to the front entrance as well as the backyard patio and pool. And in the lower level, the open stair system creates continuity and elegance as the staircase ends at the custom home bar and wine storage. The view back up from the bottom reveals a comprehensive open system to delight its family, both young and old!
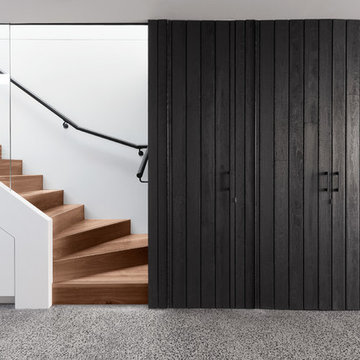
architect: nic owen architects
builder: nook residential
charred timber: eco timber
Photography: scottrudduck.com
This is an example of a small traditional wood u-shaped staircase in Melbourne with wood risers and wood railing.
This is an example of a small traditional wood u-shaped staircase in Melbourne with wood risers and wood railing.
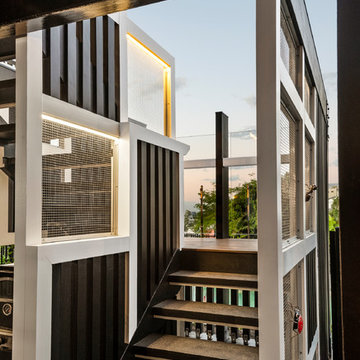
External & Landscape Works To 1930s Art Deco Queenslander
Photo of a mid-sized transitional wood u-shaped staircase in Brisbane with open risers and mixed railing.
Photo of a mid-sized transitional wood u-shaped staircase in Brisbane with open risers and mixed railing.
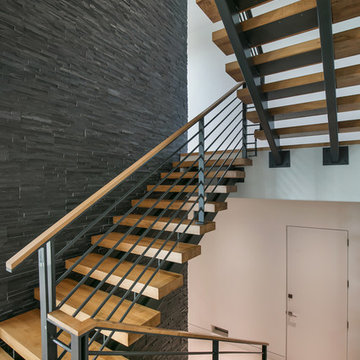
Ryan Gamma
Design ideas for a large modern wood u-shaped staircase in Tampa with open risers and mixed railing.
Design ideas for a large modern wood u-shaped staircase in Tampa with open risers and mixed railing.
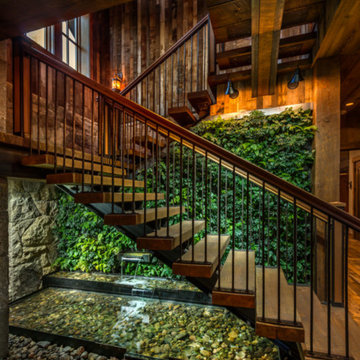
Entry hall with green living wall & fountain into pond.
Photography: VanceFox.com
Country wood u-shaped staircase in Other with open risers.
Country wood u-shaped staircase in Other with open risers.
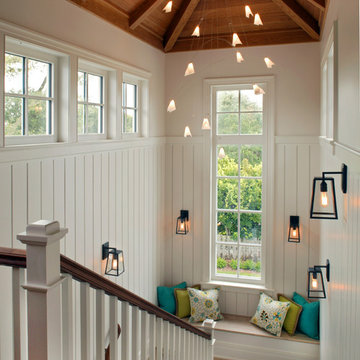
Sue Root Photography
Photo of a beach style u-shaped staircase in Jacksonville.
Photo of a beach style u-shaped staircase in Jacksonville.
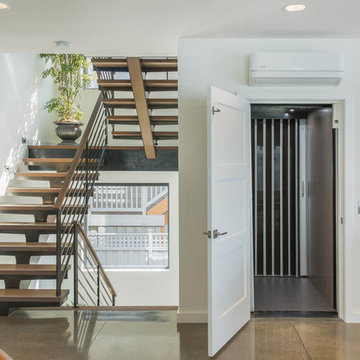
This home is designed to be accessible for all three floors of the home via the residential elevator shown in the photo. The elevator runs through the core of the house, from the basement to rooftop deck. Alongside the elevator, the steel and walnut floating stair provides a feature in the space.
Design by: H2D Architecture + Design
www.h2darchitects.com
#kirklandarchitect
#kirklandcustomhome
#kirkland
#customhome
#greenhome
#sustainablehomedesign
#residentialelevator
#concreteflooring
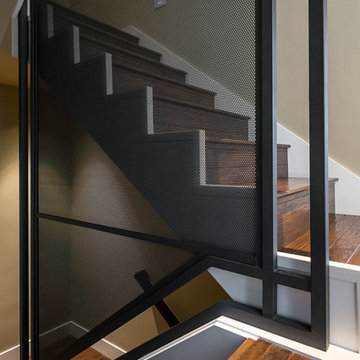
A custom fabricated tube steel and perforated sheet steel panel assembly runs through 3 floors to create a 1 of a kind stairway rail.
KuDa Photography 2013
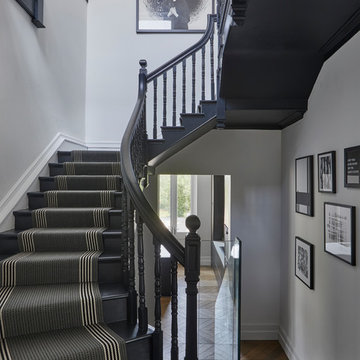
This is an example of a mid-sized transitional carpeted u-shaped staircase in Hertfordshire with carpet risers and wood railing.
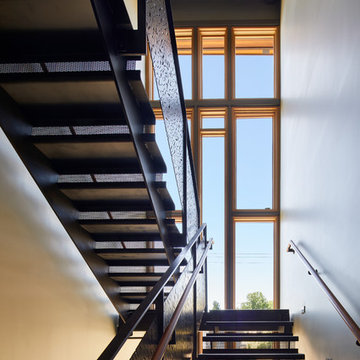
The all-steel stair floats in front of a 3-story glass wall. The stair railings have custom-designed perforations, cut with an industrial water-jet. The top railing is sapele.
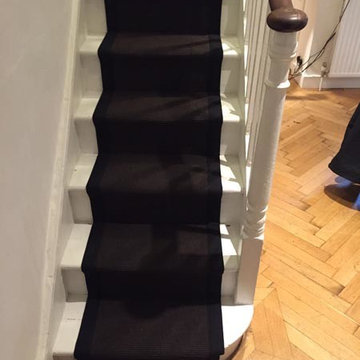
Client: Private Residence In East London
Brief: To supply & install black carpet to stairs as a runner with border
This is an example of a mid-sized contemporary carpeted u-shaped staircase in London with wood railing.
This is an example of a mid-sized contemporary carpeted u-shaped staircase in London with wood railing.
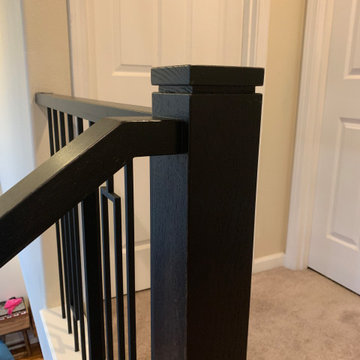
Modern newel cap
Photo of a mid-sized contemporary carpeted u-shaped staircase in Portland with carpet risers and mixed railing.
Photo of a mid-sized contemporary carpeted u-shaped staircase in Portland with carpet risers and mixed railing.
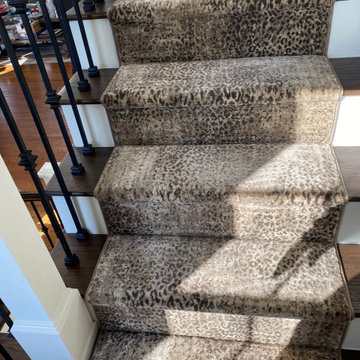
King Cheetah in Dune by Stanton Corporation installed as a stair runner in Clarkston, MI.
Design ideas for a mid-sized transitional wood u-shaped staircase in Detroit with carpet risers, metal railing and wood walls.
Design ideas for a mid-sized transitional wood u-shaped staircase in Detroit with carpet risers, metal railing and wood walls.
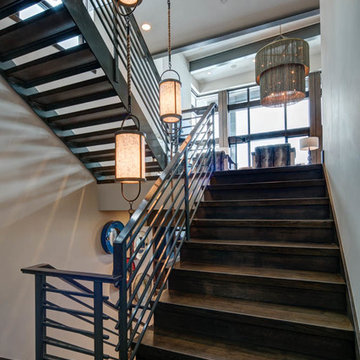
Alan Blakely
Mid-sized industrial wood u-shaped staircase in Salt Lake City with wood risers and metal railing.
Mid-sized industrial wood u-shaped staircase in Salt Lake City with wood risers and metal railing.
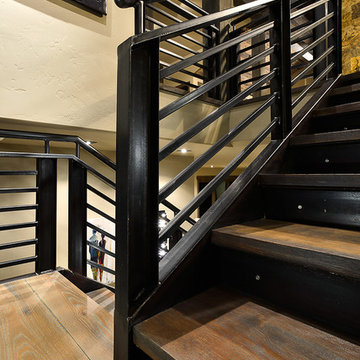
Mid-sized country wood u-shaped staircase in Denver with metal risers and cable railing.
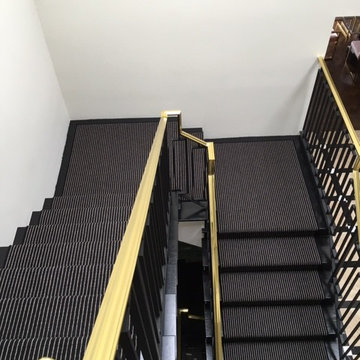
Shelly Striks, designer
Design ideas for a large contemporary painted wood u-shaped staircase in Los Angeles with painted wood risers.
Design ideas for a large contemporary painted wood u-shaped staircase in Los Angeles with painted wood risers.
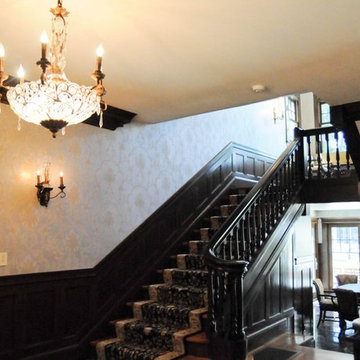
Inspiration for a large traditional wood u-shaped staircase in Boston with wood risers.
Black U-shaped Staircase Design Ideas
1
