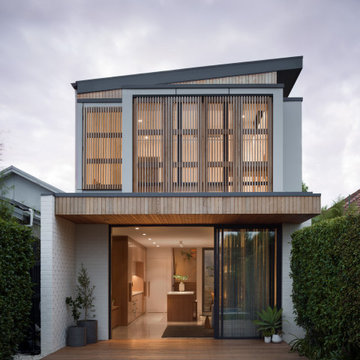Black, White Exterior Design Ideas
Refine by:
Budget
Sort by:Popular Today
1 - 20 of 89,561 photos

Design ideas for a mid-sized modern two-storey black house exterior in Melbourne with wood siding and a metal roof.

The stark volumes of the Albion Avenue Duplex were a reinvention of the traditional gable home.
The design grew from a homage to the existing brick dwelling that stood on the site combined with the idea to reinterpret the lightweight costal vernacular.
Two different homes now sit on the site, providing privacy and individuality from the existing streetscape.
Light and breeze were concepts that powered a need for voids which provide open connections throughout the homes and help to passively cool them.
Built by NorthMac Constructions.

This 8.3 star energy rated home is a beacon when it comes to paired back, simple and functional elegance. With great attention to detail in the design phase as well as carefully considered selections in materials, openings and layout this home performs like a Ferrari. The in-slab hydronic system that is run off a sizeable PV system assists with minimising temperature fluctuations.
This home is entered into 2023 Design Matters Award as well as a winner of the 2023 HIA Greensmart Awards. Karli Rise is featured in Sanctuary Magazine in 2023.

Inspiration for a mid-sized contemporary two-storey black house exterior in Brisbane with wood siding.

Large beach style two-storey white house exterior in Other with a flat roof.
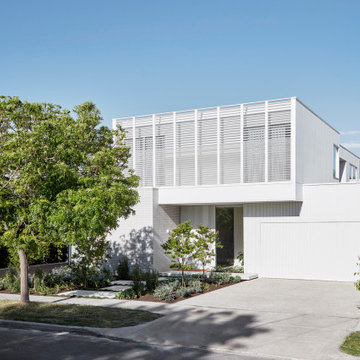
Inspiration for a contemporary white house exterior in Melbourne with a flat roof and a white roof.

Photo of a mid-sized contemporary two-storey black house exterior in Geelong with a flat roof.

Design ideas for a contemporary two-storey white house exterior in Sydney with a shed roof.

Design ideas for a large tropical one-storey white house exterior in Geelong with concrete fiberboard siding, a gable roof, a metal roof and a white roof.
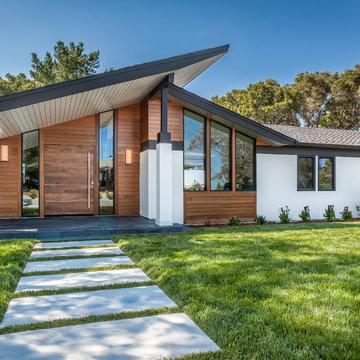
Joe Ercoli Photography
Inspiration for a large midcentury one-storey white exterior in San Francisco with mixed siding.
Inspiration for a large midcentury one-storey white exterior in San Francisco with mixed siding.
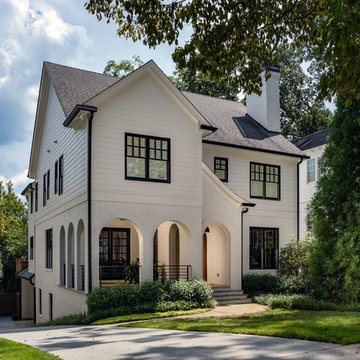
The exterior face lift included Hardie board siding and MiraTEC trim, decorative metal railing on the porch, landscaping and a custom mailbox. The concrete paver driveway completes this beautiful project.
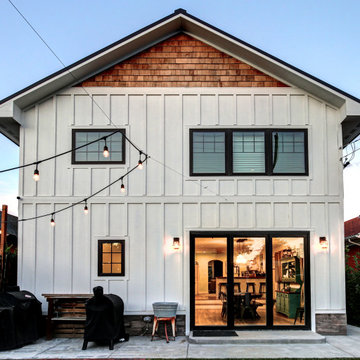
This urban craftsman style bungalow was a pop-top renovation to make room for a growing family. We transformed a stucco exterior to this beautiful board and batten farmhouse style. You can find this home near Sloans Lake in Denver in an up and coming neighborhood of west Denver.
Colorado Siding Repair replaced the siding and panted the white farmhouse with Sherwin Williams Duration exterior paint.
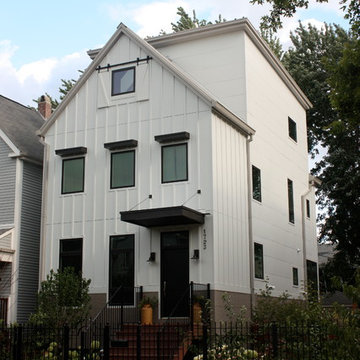
The front and rear of the house were re-clad with James Hardie board-and-batten siding for a traditional farmhouse feel, while the middle section of the house was re-clad with a more modern large-scale James Hardie cement fiberboard panel system. The front windows were re-designed to provide an ordered facade. The upper window is detailed with barn door shudders.
The downspouts were replaced and re-located to help to break up the different sections of the house, while blending in with the linear siding. Additional Integrity windows were installed on the exposed side of the house to allow for more natural sunlight.
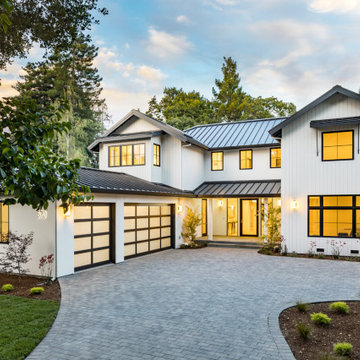
Design ideas for a large country two-storey white house exterior in San Francisco with mixed siding, a gable roof and a metal roof.
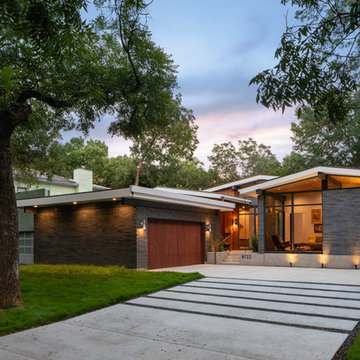
Photo: Roy Aguilar
Small midcentury one-storey brick black house exterior in Dallas with a gable roof and a metal roof.
Small midcentury one-storey brick black house exterior in Dallas with a gable roof and a metal roof.
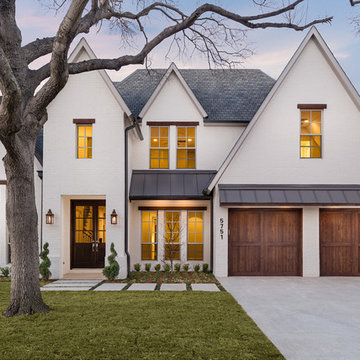
Design ideas for a large transitional two-storey white exterior in Dallas with a gable roof and a metal roof.
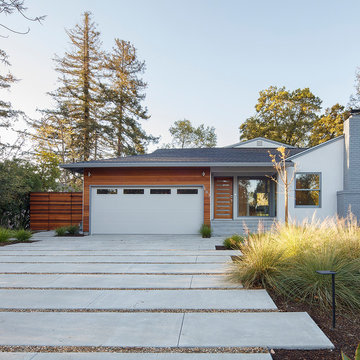
Eric Rorer
Design ideas for a mid-sized midcentury one-storey white house exterior in San Francisco with mixed siding and a shingle roof.
Design ideas for a mid-sized midcentury one-storey white house exterior in San Francisco with mixed siding and a shingle roof.
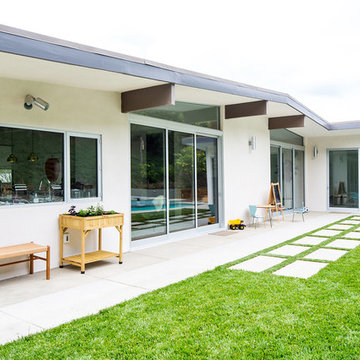
Marisa Vitale Photography
Photo of a midcentury one-storey stucco white house exterior in Los Angeles with a flat roof.
Photo of a midcentury one-storey stucco white house exterior in Los Angeles with a flat roof.
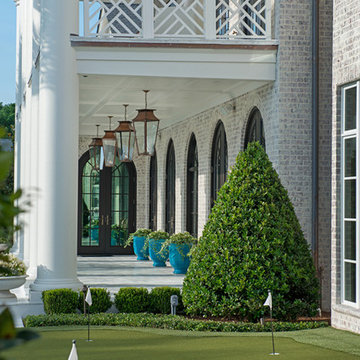
Inspiration for an expansive two-storey brick white exterior in New Orleans.
Black, White Exterior Design Ideas
1
