Black Wine Cellar Design Ideas with Marble Floors
Refine by:
Budget
Sort by:Popular Today
1 - 20 of 100 photos
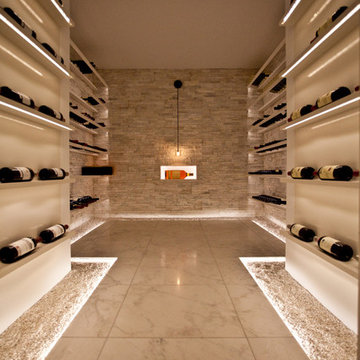
Basement wine cellar by Robert Cameron as featured here: http://www.theglobeandmail.com/life/home-and-garden/decor/dark-dusty-and-inspired-by-the-old-world-not-these-modern-wine-cellars/article13907081/
This Modern home sits atop one of Toronto's beautiful ravines. The full basement is equipped with a large home gym, a steam shower, change room, and guest Bathroom, the center of the basement is a games room/Movie and wine cellar. The other end of the full basement features a full guest suite complete with private Ensuite and kitchenette. The 2nd floor makes up the Master Suite, complete with Master bedroom, master dressing room, and a stunning Master Ensuite with a 20 foot long shower with his and hers access from either end. The bungalow style main floor has a kids bedroom wing complete with kids tv/play room and kids powder room at one end, while the center of the house holds the Kitchen/pantry and staircases. The kitchen open concept unfolds into the 2 story high family room or great room featuring stunning views of the ravine, floor to ceiling stone fireplace and a custom bar for entertaining. There is a separate powder room for this end of the house. As you make your way down the hall to the side entry there is a home office and connecting corridor back to the front entry. All in all a stunning example of a true Toronto Ravine property
photos by Hand Spun Films
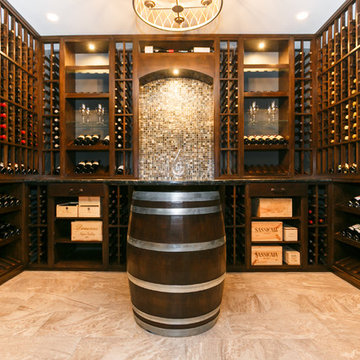
Custom transitional wine room with glass shelves,granite counter top,wine barrel,glass mosaics,and marble floor
This is an example of a large traditional wine cellar in New York with marble floors and display racks.
This is an example of a large traditional wine cellar in New York with marble floors and display racks.
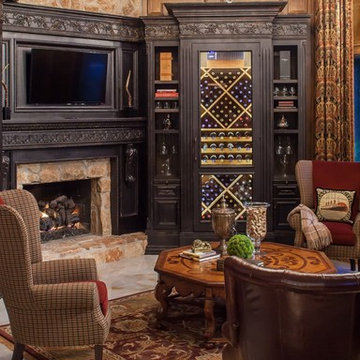
This wine room is decorated with fully stocked wine racks, cozy fireplace, comfy seating, and a central table so that the homeowners can not only enjoy their wine collection but also invite friends around for tasting sessions. The faux wood paint on the walls and antler sconce provide a rustic charm, while complementing the dark ornate custom chilled wine storage, mantle, and entertainment panel. All while providing a beautifully functional space to enjoy their collection of wine, unwind and converse.
For more information about this project please visit: www.gryphonbuilders.com. Or contact Allen Griffin, President of Gryphon Builders, at 713-939-8005 cell or email him at allen@gryphonbuilders.com
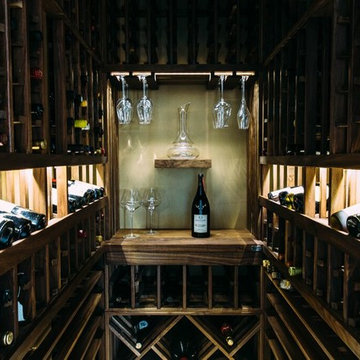
Premier Cru Wine Cellars designs and build elegant, tasteful designs with artistic individuality.
Make your custom wine cellar one that makes a statement about your lifestyle and about your love and appreciation for fine wine.
Wine Cellar Designer: Paul LaRussa
Premier Cru Wine Cellars
www.pcwinecellars.com
(310) 289-1221
Los Angeles
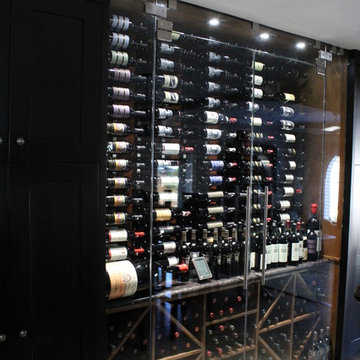
This great cellar is the focal point of the main kitchen. Built between existing pantries. Stained Alder, Vintage View, Climate controlled.
Brian Worker
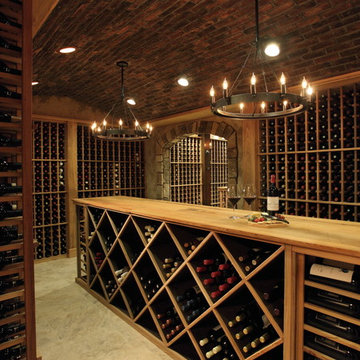
VIEW: From the entry, looking towards the back cellar.
This basement remodel included a complete demo of 75% of the already finished basement. An outdated, full-size kitchen was removed and in place a 7,000 bottle+ wine cellar, bar with full-service function (including refrigerator, dw, cooktop, ovens, and 2 warming drawers), 2 dining rooms, updated bathroom and family area with all new furniture and accessories!
Photography by Chris Little
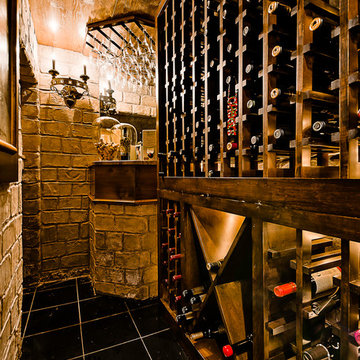
Small traditional wine cellar in Little Rock with marble floors and storage racks.
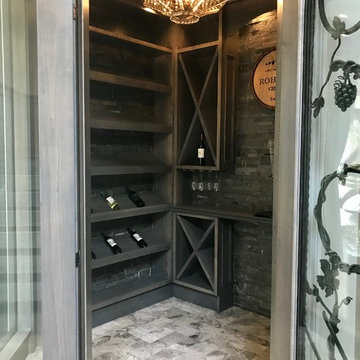
Wine Room Materials:
Walls: Norstone - Charcoal XLX Rock Panels
Floors: Topcu - Fantasy Grey Polished 12X24
Floor Border: Grigio Fantasia 1X3 Herringbone
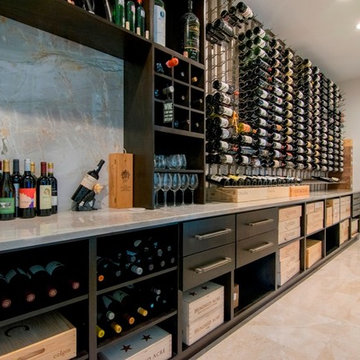
Inspiration for a large contemporary wine cellar in Orange County with marble floors, storage racks and beige floor.
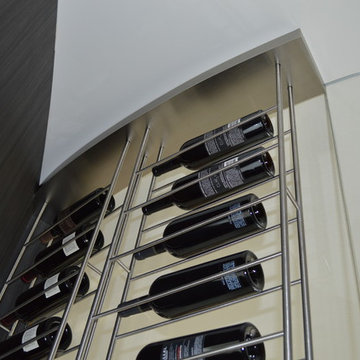
Daniel Vazquez
Design ideas for a mid-sized modern wine cellar in Los Angeles with marble floors and display racks.
Design ideas for a mid-sized modern wine cellar in Los Angeles with marble floors and display racks.
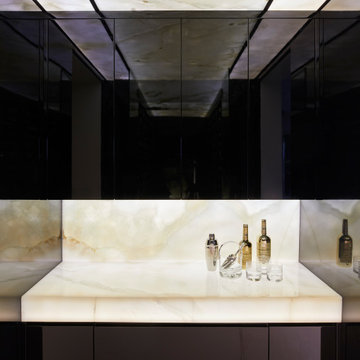
Home wine cellar tasting bar featuring back lit onyx stone illuminating the space from above and below high gloss cabinets.
Inspiration for a small contemporary wine cellar in Toronto with marble floors, storage racks and black floor.
Inspiration for a small contemporary wine cellar in Toronto with marble floors, storage racks and black floor.
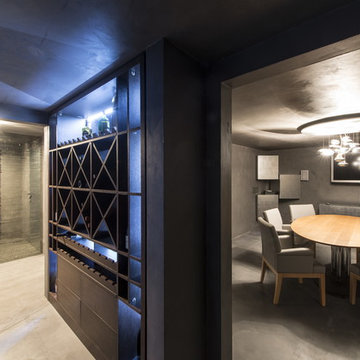
Design ideas for a mid-sized contemporary wine cellar in Moscow with marble floors and display racks.
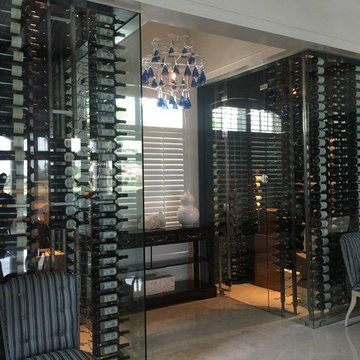
Double wine cellar for Naples Residence. Glass wine cellar was designed with 1/2" thick tempered glass panels and a completely frameless door. Polycarbonate seals around door keep this humidity and temperature controlled wine cellar consistently refrigerated.
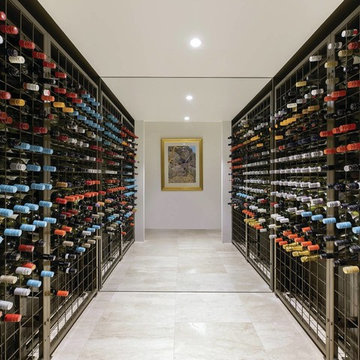
Designer: Jon Friedrich Architects
Inspiration for a mid-sized contemporary wine cellar in Melbourne with marble floors, storage racks and beige floor.
Inspiration for a mid-sized contemporary wine cellar in Melbourne with marble floors, storage racks and beige floor.
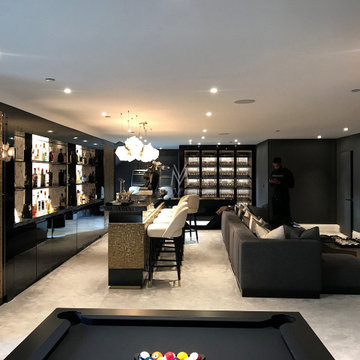
This gloss lacquer ultra-modern walk-in wine room design is a retrofit concept addition to a client’s games room.
All the design hues follow-through from the games room space, to create the appearance, it was part of the original design and build.
Originally it started out as a four-door Bespoke wine display design project, on the initial site survey, we established the cavity in place had the potential to push further back into the loft eves. This, therefore, allowed the creation of a deeper space that enables a design as a walk-in wine room option.
All the design hues follow-through from the games room space, to create the appearance, it was part of the original design and build.
Originally it started out as a four-door Bespoke wine display design project, on the initial site survey, we established the cavity in place had the potential to push further back into the loft eves. This, therefore, allowed the creation of a deeper space that enables a design as a walk-in wine room option.
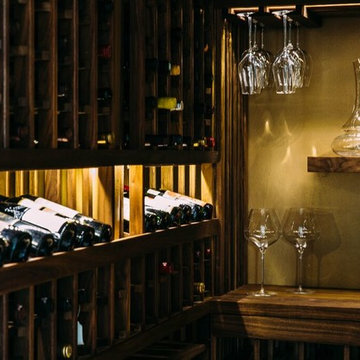
Premier Cru Wine Cellars designs and build elegant, tasteful designs with artistic individuality.
Make your custom wine cellar one that makes a statement about your lifestyle and about your love and appreciation for fine wine.
Wine Cellar Designer: Paul LaRussa
Premier Cru Wine Cellars
www.pcwinecellars.com
(310) 289-1221
Los Angeles
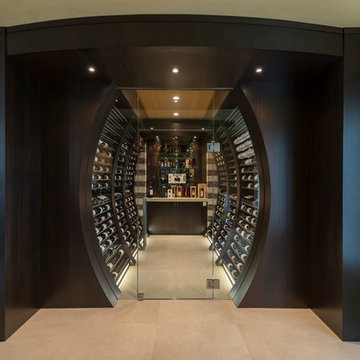
Inspiration for a large contemporary wine cellar in Vancouver with marble floors and storage racks.
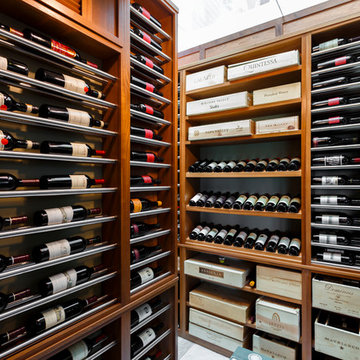
Custom Long Island NY modern wine room with stainless steel and mahogany wine racks,seamless glass,Glass ceiling, and climate controlled room.
Inspiration for a large contemporary wine cellar in New York with marble floors and display racks.
Inspiration for a large contemporary wine cellar in New York with marble floors and display racks.
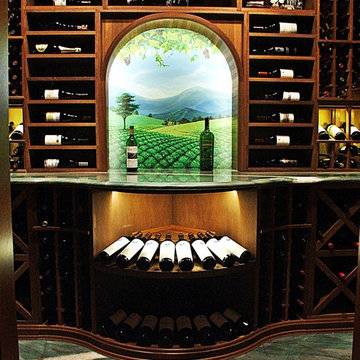
This wine cellar is comprised of some of the best elements of our Platinum Series Collection and here you can see up close how the Quarter Round Displays mesh so well with the Solid Vertical Display Shelves and Solid Diamond Bins with interlock trim to provide roomy and versatile storage options. And does the color scheme catch your fancy? Our client did great in deciding to go with the green marble slabs for the floors with the help of our design specialist, Erik Kuehne, who also gave the vote to Amber Blaze Mahogany for the wood choice. The green marble against the dark wood makes everything look so solid and elegant.
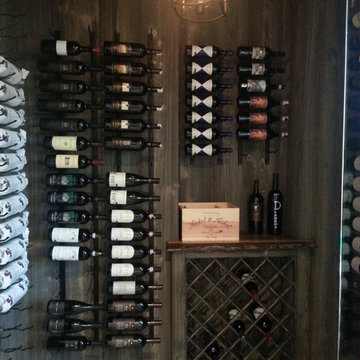
Photo of a small traditional wine cellar in Miami with marble floors and storage racks.
Black Wine Cellar Design Ideas with Marble Floors
1