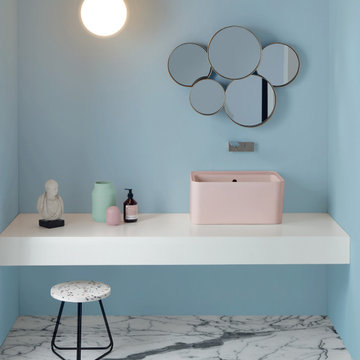Blue Bathroom Design Ideas
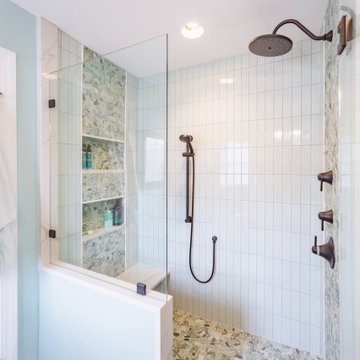
Subway shaped tile installed in a vertical pattern adds a more modern feel. Tile in soothing spa colors envelop the shower. A cantilevered quartz bench in the shower rests beneath over sized niches providing ample storage.
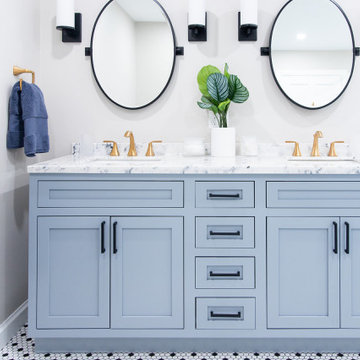
Double vanity in the master bathroom with gold colored faucets and black hardware.
Inspiration for a mid-sized modern master bathroom in Boston with blue cabinets, a freestanding tub, an open shower, white tile, ceramic tile, beige walls, ceramic floors, black floor, a sliding shower screen, white benchtops, a niche, a double vanity and a built-in vanity.
Inspiration for a mid-sized modern master bathroom in Boston with blue cabinets, a freestanding tub, an open shower, white tile, ceramic tile, beige walls, ceramic floors, black floor, a sliding shower screen, white benchtops, a niche, a double vanity and a built-in vanity.
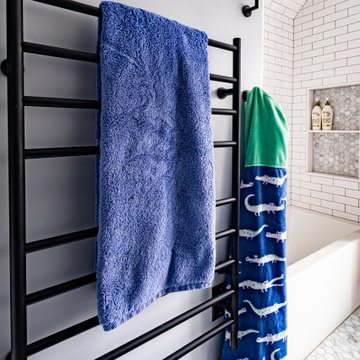
Black Kontour towel warmer.
Photos by VLG Photography
Inspiration for a mid-sized modern kids bathroom in Newark with shaker cabinets, blue cabinets, a drop-in tub, a shower/bathtub combo, a two-piece toilet, white tile, subway tile, marble floors, an undermount sink, engineered quartz benchtops, a shower curtain, white benchtops, a niche, a double vanity and a built-in vanity.
Inspiration for a mid-sized modern kids bathroom in Newark with shaker cabinets, blue cabinets, a drop-in tub, a shower/bathtub combo, a two-piece toilet, white tile, subway tile, marble floors, an undermount sink, engineered quartz benchtops, a shower curtain, white benchtops, a niche, a double vanity and a built-in vanity.
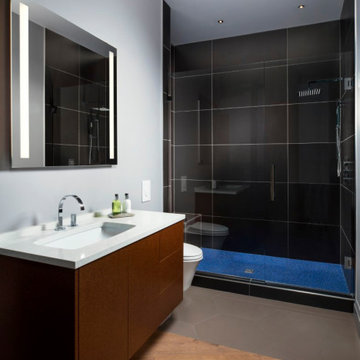
You'll find wood floors in the bathroom, something you won't see very often, but they end in an area of tile by the shower, a floating cabinet, and back-lit mirrors.
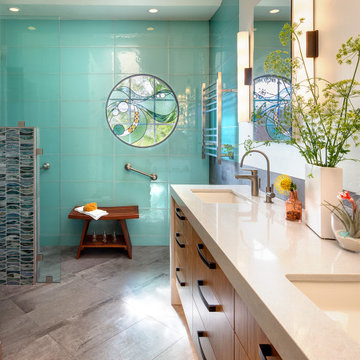
These clients have a high sense of design and have always built their own homes. They just downsized into a typical town home and needed this new space to stand out but also be accommodating of aging in place. The client, Jim, has a handful of challenges ahead of him with dealing with Parkinson and all of it symptoms. We optimized the shower, enlarging it by eliminating the tub and not using a shower door. We were able to do a curbless shower, reducing the likelihood of falling. We used larger tiles in the bathroom and shower but added the anti slip porcelain. I included a built-in seat in the shower and a stand-alone bench on the other side. We used a separate hand shower and easy to grab handles.
A natural palette peppered with some aqua and green breathes fresh, new life into a re-imagined UTC town home. Choosing materials and finishes that have higher contrast helps make the change from flooring to wall, as well as cabinet to counter, more obvious. Large glass wall tiles make the bathroom seem much larger. A flush installation of drywall to tile is easy on the eye while showing the attention to detail.
A modern custom floating vanity allows for walker wheels if needed. Personal touches like adding a filter faucet at the sink makes his trips to take medicine a bit easier.
One of my favorite things in design for any project is lighting. Not only can lighting add to the look and feel of the space, but it can also create a safer environment. Installing different types of lighting, including scones on either side of the mirror, recessed can lights both inside and outside of the shower, and LED strip lighting under the floating vanity, keep this modern bathroom current and very functional. Because of the skylight and the round window, light is allowed in to play with the different colors in the glass and the shapes around the room, which created a bright and playful bathroom.
It is not often that I get to play with stain-glass, but this existing circular window, that we could NOT change, needed some love. We used a local craftsman that allowed us to design a playful stain-glass piece for the inside of the bathroom window, reminding them of their front door in their custom home years ago.
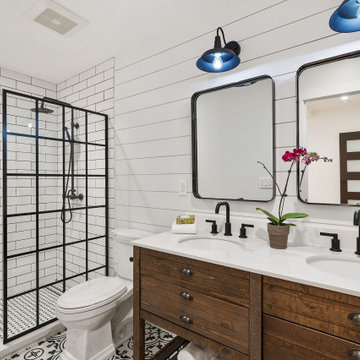
This is an example of a large transitional 3/4 bathroom in San Francisco with medium wood cabinets, an alcove shower, a two-piece toilet, white tile, subway tile, multi-coloured walls, an undermount sink, an open shower, white benchtops, a shower seat, a double vanity, a built-in vanity and flat-panel cabinets.
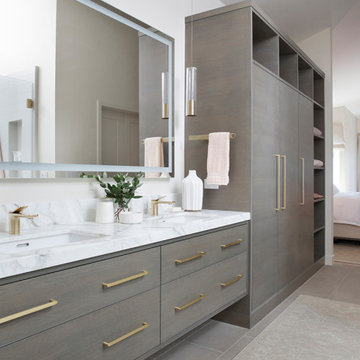
Design ideas for a contemporary bathroom in San Francisco with flat-panel cabinets, grey cabinets, white walls, an undermount sink, grey floor, white benchtops, limestone floors and marble benchtops.
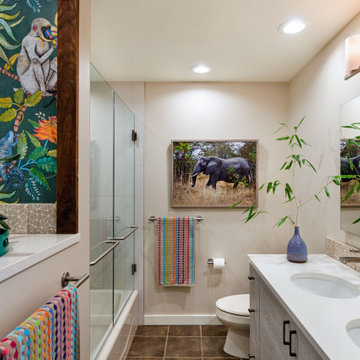
The client had several requirements for this Seattle kids bathroom remodel. They wanted to keep the existing bathtub, toilet and flooring; they wanted to fit two sinks into the space for their two teenage children; they wanted to integrate a niche into the shower area; lastly, they wanted a fun but sophisticated look that incorporated the theme of African wildlife into the design. Ellen Weiss Design accomplished all of these goals, surpassing the client's expectations. The client particularly loved the idea of opening up what had been a large unused (and smelly) built-in medicine cabinet to create an open and accessible space which now provides much-needed additional counter space and which has become a design focal point.
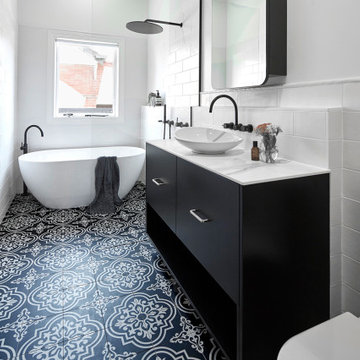
The downstairs bathroom the clients were wanting a space that could house a freestanding bath at the end of the space, a larger shower space and a custom- made cabinet that was made to look like a piece of furniture. A nib wall was created in the space offering a ledge as a form of storage. The reference of black cabinetry links back to the kitchen and the upstairs bathroom, whilst the consistency of the classic look was again shown through the use of subway tiles and patterned floors.
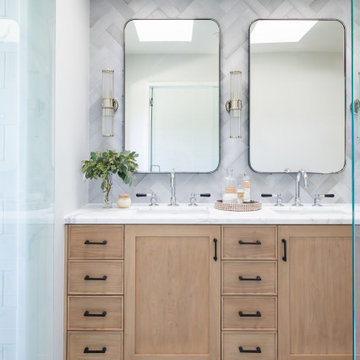
Photo of a mid-sized beach style master bathroom in Los Angeles with light wood cabinets, an alcove shower, gray tile, ceramic tile, grey walls, ceramic floors, an undermount sink, marble benchtops, multi-coloured floor, a hinged shower door, white benchtops, a double vanity and shaker cabinets.
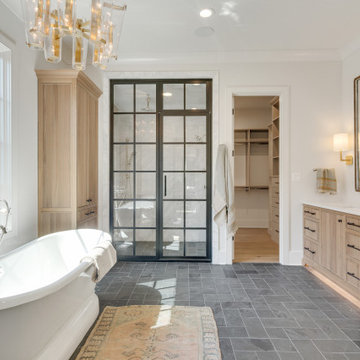
This is an example of a transitional master bathroom in Other with medium wood cabinets, a freestanding tub, an alcove shower, white walls, an undermount sink, grey floor, a hinged shower door, white benchtops and flat-panel cabinets.
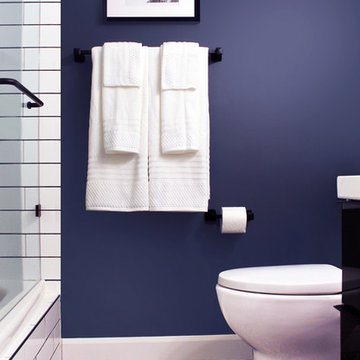
Photo of a small modern 3/4 bathroom in Toronto with flat-panel cabinets, black cabinets, a drop-in tub, a shower/bathtub combo, a one-piece toilet, white tile, ceramic tile, blue walls, ceramic floors, a drop-in sink, marble benchtops, blue floor, an open shower, white benchtops, a single vanity and a floating vanity.
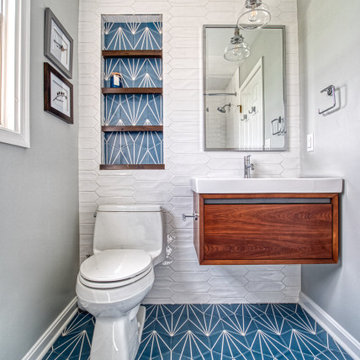
Photo of a mid-sized transitional 3/4 bathroom in Baltimore with flat-panel cabinets, medium wood cabinets, a drop-in tub, a shower/bathtub combo, a one-piece toilet, white tile, ceramic tile, grey walls, ceramic floors, an integrated sink, solid surface benchtops, blue floor, a shower curtain and white benchtops.
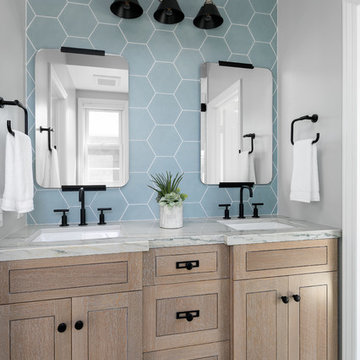
Photo of a beach style bathroom in Orange County with light wood cabinets, blue tile, grey walls, an undermount sink, grey floor, grey benchtops and shaker cabinets.
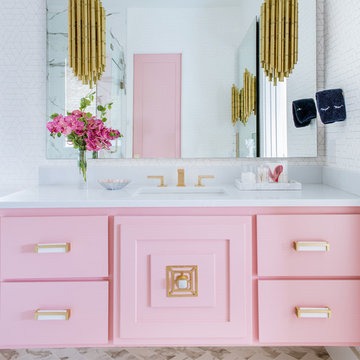
Design ideas for a contemporary bathroom in Dallas with flat-panel cabinets, white walls, an undermount sink, white floor and white benchtops.
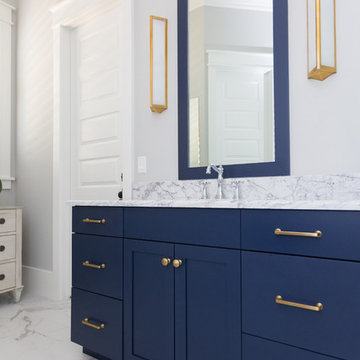
Inspiration for a mid-sized beach style master bathroom in Charleston with blue cabinets, a freestanding tub, an alcove shower, a two-piece toilet, white tile, marble, blue walls, marble floors, a vessel sink, marble benchtops, white floor, a hinged shower door, white benchtops and shaker cabinets.
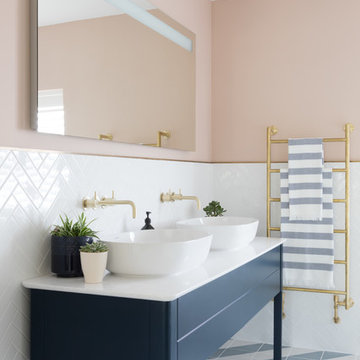
Inspiration for a beach style master bathroom in Surrey with blue cabinets, white tile, pink walls, a vessel sink, multi-coloured floor, white benchtops and flat-panel cabinets.
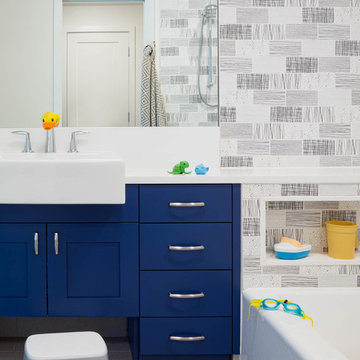
Inspiration for a mid-sized transitional kids bathroom in Seattle with blue cabinets, an alcove tub, a shower/bathtub combo, black and white tile, subway tile, multi-coloured walls, a drop-in sink, engineered quartz benchtops, grey floor, a shower curtain, white benchtops and shaker cabinets.
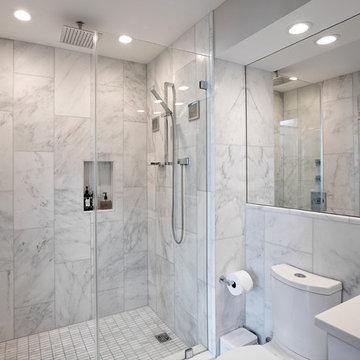
A clean modern white bathroom located in a Washington, DC condo.
Design ideas for a small modern master bathroom in DC Metro with white cabinets, an alcove shower, a one-piece toilet, white tile, marble, white walls, marble floors, an undermount sink, engineered quartz benchtops, white floor, a hinged shower door and white benchtops.
Design ideas for a small modern master bathroom in DC Metro with white cabinets, an alcove shower, a one-piece toilet, white tile, marble, white walls, marble floors, an undermount sink, engineered quartz benchtops, white floor, a hinged shower door and white benchtops.
Blue Bathroom Design Ideas
4
