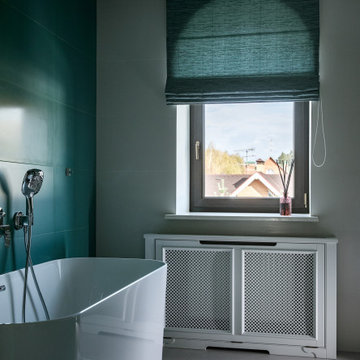Blue Bathroom Design Ideas
Refine by:
Budget
Sort by:Popular Today
41 - 60 of 30,335 photos
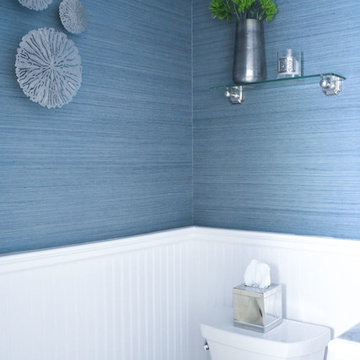
This is an example of a small transitional 3/4 bathroom in Philadelphia with furniture-like cabinets, grey cabinets, a two-piece toilet, white tile, blue walls, light hardwood floors, an undermount sink, marble benchtops, brown floor and white benchtops.
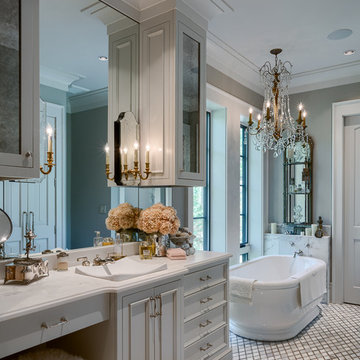
This is an example of a 3/4 bathroom in Other with white cabinets, a freestanding tub, grey walls, mosaic tile floors, a vessel sink, white floor and recessed-panel cabinets.
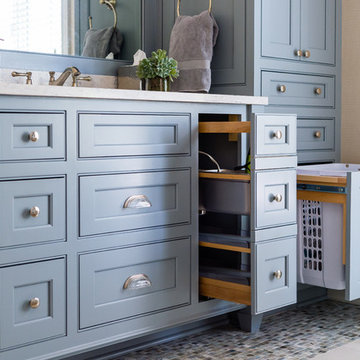
Jason Miller, Pixelate Ltd.
Inspiration for a small traditional master bathroom in Cleveland with beaded inset cabinets, blue cabinets, a freestanding tub, an alcove shower, a one-piece toilet, multi-coloured tile, ceramic tile, beige walls, porcelain floors, an undermount sink, engineered quartz benchtops, beige floor and a hinged shower door.
Inspiration for a small traditional master bathroom in Cleveland with beaded inset cabinets, blue cabinets, a freestanding tub, an alcove shower, a one-piece toilet, multi-coloured tile, ceramic tile, beige walls, porcelain floors, an undermount sink, engineered quartz benchtops, beige floor and a hinged shower door.
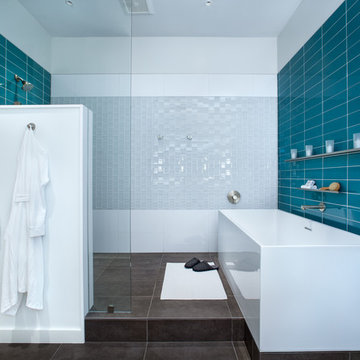
• American Olean “Color Appeal” 4” x 12” glass tile in “Fountain Blue” • Interceramic 10” x 24” “Spa” white glazed tile • Daltile “Color Wave” mosaic tile “Ice White Block Random Mosaic” • Stonepeak 12” x 24 “Infinite Brown” ceramic tile, Land series • glass by Anchor Ventana at shower • Slik Mode acrylic freestanding tub • Grohe Concetto tub spout • photography by Paul Finkel
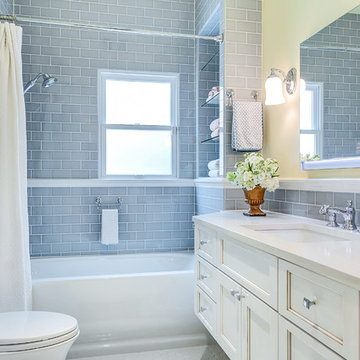
Guest bathroom remodel in Dallas, TX by Kitchen Design Concepts.
This Girl's Bath features cabinetry by WW Woods Eclipse with a square flat panel door style, maple construction, and a finish of Arctic paint with a Slate Highlight / Brushed finish. Hand towel holder, towel bar and toilet tissue holder from Kohler Bancroft Collection in polished chrome. Heated mirror over vanity with interior storage and lighting. Tile -- Renaissance 2x2 Hex White tile, Matte finish in a straight lay; Daltile Rittenhouse Square Cove 3x6 Tile K101 White as base mold throughout; Arizona Tile H-Line Series 3x6 Denim Glossy in a brick lay up the wall, window casing and built-in niche and matching curb and bullnose pieces. Countertop -- 3 cm Caesarstone Frosty Carina. Vanity sink -- Toto Undercounter Lavatory with SanaGloss Cotton. Vanity faucet-- Widespread faucet with White ceramic lever handles. Tub filler - Kohler Devonshire non-diverter bath spout polished chrome. Shower control – Kohler Bancroft valve trim with white ceramic lever handles. Hand Shower & Slider Bar - one multifunction handshower with Slide Bar. Commode - Toto Maris Wall-Hung Dual-Flush Toilet Cotton w/ Rectangular Push Plate Dual Button White.
Photos by Unique Exposure Photography

Inspiration for a mid-sized transitional 3/4 bathroom in Philadelphia with recessed-panel cabinets, white cabinets, an alcove shower, a one-piece toilet, blue walls, porcelain floors, a drop-in sink, granite benchtops, beige floor, a hinged shower door, beige benchtops, a single vanity and a freestanding vanity.
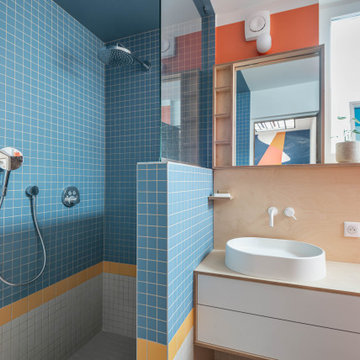
Bâtiment des années 30, cet ancien hôpital de jour transformé en habitation avait besoin d'être remis au goût de ses nouveaux propriétaires.
Les couleurs passent d'une pièce à une autre, et nous accompagnent dans la maison. L'artiste Resco à su mélanger ces différentes couleurs pour les rassembler dans ce grand escalier en chêne illuminé par une verrière.
Les sérigraphies, source d'inspiration dès le départ de la conception, se marient avec les couleurs choisies.
Des meubles sur-mesure structurent et renforcent l'originalité de chaque espace, en mélangeant couleur, bois clair et carrelage carré.
Avec les rendus 3D, le but du projet était de pouvoir visualiser les différentes solutions envisageable pour rendre plus chaleureux le salon, qui était tout blanc. De plus, il fallait ici réfléchir sur une restructuration de la bibliothèque / meuble TV.

Design ideas for a country 3/4 bathroom in West Midlands with grey cabinets, blue tile, white walls, light hardwood floors, a console sink, beige floor, an open shower, a single vanity, a built-in vanity and vaulted.

A totally modernized master bath
Small modern 3/4 bathroom in San Francisco with flat-panel cabinets, white cabinets, an alcove shower, gray tile, glass tile, ceramic floors, an undermount sink, solid surface benchtops, grey floor, a hinged shower door, white benchtops, a single vanity, an alcove tub and multi-coloured walls.
Small modern 3/4 bathroom in San Francisco with flat-panel cabinets, white cabinets, an alcove shower, gray tile, glass tile, ceramic floors, an undermount sink, solid surface benchtops, grey floor, a hinged shower door, white benchtops, a single vanity, an alcove tub and multi-coloured walls.

A Freestanding Tub sits adjacent a steam shower
Photo of a mediterranean master bathroom in Orange County with a freestanding tub, a corner shower, a bidet, white walls, porcelain floors, an undermount sink, quartzite benchtops, white floor, a hinged shower door, white benchtops, a shower seat and a double vanity.
Photo of a mediterranean master bathroom in Orange County with a freestanding tub, a corner shower, a bidet, white walls, porcelain floors, an undermount sink, quartzite benchtops, white floor, a hinged shower door, white benchtops, a shower seat and a double vanity.
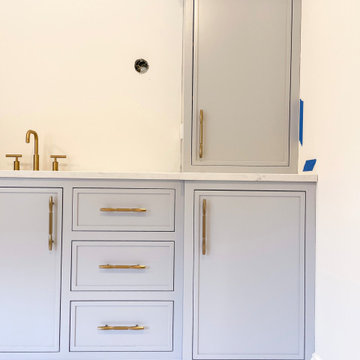
Swipe to open ✨
From built-in nail polish racks to 137” vanities, we are experts at creating custom bathroom storage. Tell us what you need & we’ll make it happen!
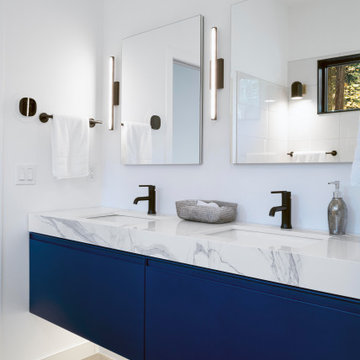
Primary bathroom vanity featuring vanity by Karton Republic, faucets by Delta Trinsic in matte black, in wall mirror cabinets by Kohler,
Inspiration for a scandinavian bathroom in Seattle.
Inspiration for a scandinavian bathroom in Seattle.

Floors tiled in 'Lombardo' hexagon mosaic honed marble from Artisans of Devizes | Shower wall tiled in 'Lombardo' large format honed marble from Artisans of Devizes | Brassware is by Gessi in the finish 706 (Blackened Chrome) | Bronze mirror feature wall comprised of 3 bevelled panels | Custom vanity unit and cabinetry made by Luxe Projects London | Stone sink fabricated by AC Stone & Ceramic out of Oribico marble

Mid-sized modern 3/4 bathroom in Seattle with shaker cabinets, medium wood cabinets, an alcove tub, an alcove shower, a two-piece toilet, white tile, subway tile, white walls, porcelain floors, an undermount sink, engineered quartz benchtops, black floor, a shower curtain, white benchtops, a niche, a single vanity and a built-in vanity.

These active homeowners wanted to create a master bathroom that would allow them to enjoy their new space for years to come, without the need to make future modifications.
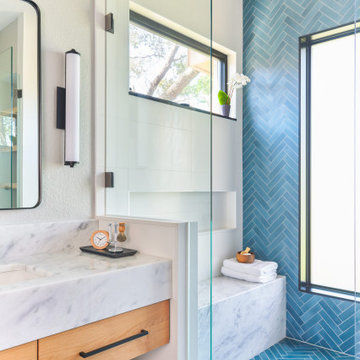
Inspiration for a mid-sized contemporary master bathroom in Austin with flat-panel cabinets, light wood cabinets, blue tile, white walls, an undermount sink, marble benchtops, blue floor, a shower seat, a double vanity and a floating vanity.

Inspiration for a transitional master bathroom in Los Angeles with medium wood cabinets, a freestanding tub, an alcove shower, marble, white walls, marble floors, an undermount sink, marble benchtops, grey floor, a hinged shower door, grey benchtops, a double vanity, a built-in vanity and flat-panel cabinets.

Master bathroom featuring freestanding tub, white oak vanity and linen cabinet, large format porcelain tile with a concrete look. Brass fixtures and bronze hardware.

A playful re-imagining of a Victorian terrace with a large rear extension.
The project started as a problem solving exercise – the owner of the house was very tall and he had never been able to have a shower in the pokey outrigger bathroom, there was simply not enough ceiling height. The lower ground floor kitchen also suffered from low ceilings and was dark and uninviting. There was very little connection to the garden, surrounded by trees, which felt like a lost opportunity. The whole house needed rethinking.
The solution we proposed was to extend into the generous garden at the rear and reconstruct the existing outrigger with an extra storey. We used the outrigger to relocate the staircase to the lower ground floor, moving it from the centre of the house into a double height space in the extension. This gave the house a very generous sense of height and space and allows light to flood into the kitchen and hall from high level windows. These provide glances of the surrounding tress as you descent to the dining room.
The extension allows the kitchen and dining room to push further into the garden, making the most of the views and light. A strip rooflight over the kitchen wall units brings light deep into the space and washes the kitchen with sunlight during the day. Behind the kitchen, where there was no access to natural light, we tucked a utility room and shower room, with a second sitting room at the front of the house. The extension has a green sedum roof to ensure it feels like part of the garden when seen from the upper floors of the house. We used a pale white and yellow brick to complement the colour of the London stock brickwork, but maintain a contemporary aesthetic. Oak windows and sliding door add a warmth to the extension and tie in with the materials we used internally.
Internally there is a palette of bold colours to define the living spaces, including an entirely yellow corridor the client has named ‘The Yolky Way’ leading from the kitchen to the front reception room, complete with hidden yellow doors. These are offset against more natural materials such as the oak batten cladding, which define the dining space and also line the back wall of the kitchen concealing the fridge door and larder units. A bespoke terrazzo counter unites the colours of the floor, oak cladding and cupboard doors and the tiled floor leads seamlessly to the outside patio, leading the eye back into the garden.
A new bathroom with a generous ceiling height was placed in the reconstructed outrigger, with triple aspect windows, including a picture window at the end of the bath framing views of the trees in the garden.
Upstairs we kept the traditional Victorian layout, refurbished the windows and shutters, reinstating cornice and ceiling roses to the principal rooms. At every point in the project the ergonomics of the house were considered, tall doors, very high kitchen worktops and always maximising ceiling heights, ensuring the house was more suited to its tall owner.
Blue Bathroom Design Ideas
3
