Blue Bathroom Design Ideas with Beige Walls
Refine by:
Budget
Sort by:Popular Today
1 - 20 of 942 photos
Item 1 of 3
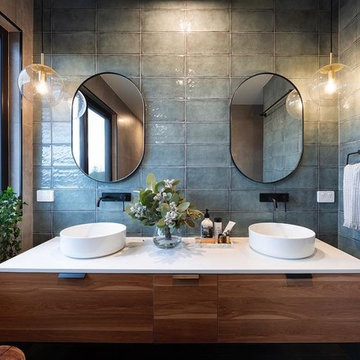
Mater Ensuite with double sink and views
Design ideas for a mid-sized contemporary master bathroom in Canberra - Queanbeyan with flat-panel cabinets, medium wood cabinets, gray tile, beige walls, a vessel sink and white benchtops.
Design ideas for a mid-sized contemporary master bathroom in Canberra - Queanbeyan with flat-panel cabinets, medium wood cabinets, gray tile, beige walls, a vessel sink and white benchtops.
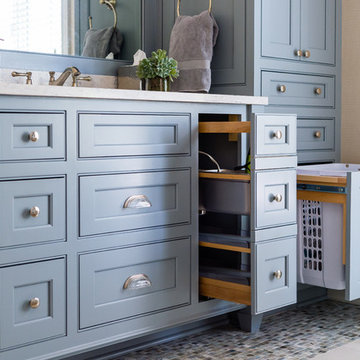
Jason Miller, Pixelate Ltd.
Inspiration for a small traditional master bathroom in Cleveland with beaded inset cabinets, blue cabinets, a freestanding tub, an alcove shower, a one-piece toilet, multi-coloured tile, ceramic tile, beige walls, porcelain floors, an undermount sink, engineered quartz benchtops, beige floor and a hinged shower door.
Inspiration for a small traditional master bathroom in Cleveland with beaded inset cabinets, blue cabinets, a freestanding tub, an alcove shower, a one-piece toilet, multi-coloured tile, ceramic tile, beige walls, porcelain floors, an undermount sink, engineered quartz benchtops, beige floor and a hinged shower door.

Floors tiled in 'Lombardo' hexagon mosaic honed marble from Artisans of Devizes | Shower wall tiled in 'Lombardo' large format honed marble from Artisans of Devizes | Brassware is by Gessi in the finish 706 (Blackened Chrome) | Bronze mirror feature wall comprised of 3 bevelled panels | Custom vanity unit and cabinetry made by Luxe Projects London | Stone sink fabricated by AC Stone & Ceramic out of Oribico marble
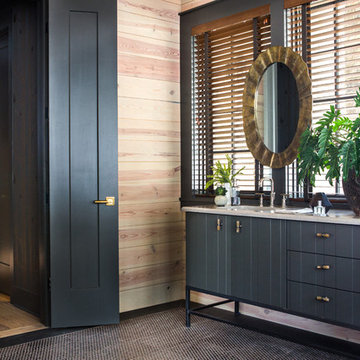
The master suite pulls from this dark bronze pallet. A custom stain was created from the exterior. The exterior mossy bronze-green on the window sashes and shutters was the inspiration for the stain. The walls and ceilings are planks and then for a calming and soothing effect, custom window treatments that are in a dark bronze velvet were added. In the master bath, it feels like an enclosed sleeping porch, The vanity is placed in front of the windows so there is a view out to the lake when getting ready each morning. Custom brass framed mirrors hang over the windows. The vanity is an updated design with random width and depth planks. The hardware is brass and bone. The countertop is lagos azul limestone.
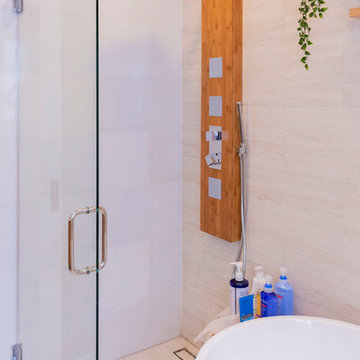
This elegant bathroom is a combination of modern design and pure lines. The use of white emphasizes the interplay of the forms. Although is a small bathroom, the layout and design of the volumes create a sensation of lightness and luminosity.
Photo: Viviana Cardozo
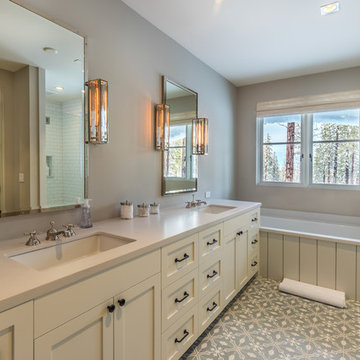
Vance Fox
Design ideas for a transitional master bathroom in Sacramento with shaker cabinets, beige cabinets, an undermount tub, beige walls, an undermount sink and grey floor.
Design ideas for a transitional master bathroom in Sacramento with shaker cabinets, beige cabinets, an undermount tub, beige walls, an undermount sink and grey floor.
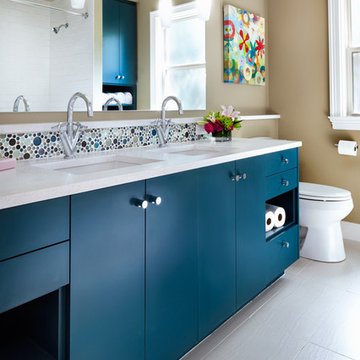
Design by Mark Evans
Project Management by Jay Schaefer
Photos by Paul Finkel
This space features a Silestone countertop & Porcelanosa Moon Glacier Metalic Color tile at the backsplash.
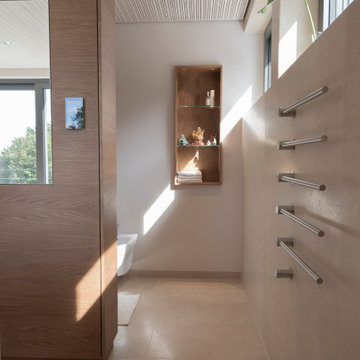
Auch ein Heizkörper kann stilbildend sein. Dieser schicke Vola-Handtuchheizkörper sieht einfach gut aus.
This is an example of a large modern 3/4 bathroom in Other with a curbless shower, a wall-mount toilet, beige tile, limestone, beige walls, limestone floors, an integrated sink, limestone benchtops, beige floor, an open shower, beige benchtops, an enclosed toilet, a single vanity, a built-in vanity, wood and beige cabinets.
This is an example of a large modern 3/4 bathroom in Other with a curbless shower, a wall-mount toilet, beige tile, limestone, beige walls, limestone floors, an integrated sink, limestone benchtops, beige floor, an open shower, beige benchtops, an enclosed toilet, a single vanity, a built-in vanity, wood and beige cabinets.
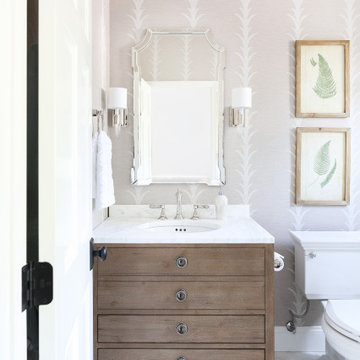
Inspiration for a transitional 3/4 bathroom in San Diego with marble, beige walls, marble floors, marble benchtops, medium wood cabinets, an undermount sink, white floor, white benchtops and flat-panel cabinets.
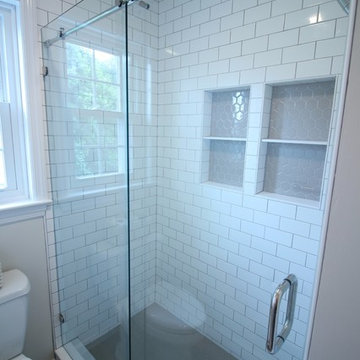
This bathroom is shared by a family of four, and can be close quarters in the mornings with a cramped shower and single vanity. However, without having anywhere to expand into, the bathroom size could not be changed. Our solution was to keep it bright and clean. By removing the tub and having a clear shower door, you give the illusion of more open space. The previous tub/shower area was cut down a few inches in order to put a 48" vanity in, which allowed us to add a trough sink and double faucets. Though the overall size only changed a few inches, they are now able to have two people utilize the sink area at the same time. White subway tile with gray grout, hexagon shower floor and accents, wood look vinyl flooring, and a white vanity kept this bathroom classic and bright.
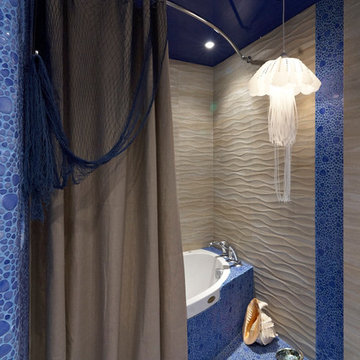
Розанцева Ксения, Шатская Лариса
Inspiration for a large beach style master bathroom in Moscow with blue cabinets, a hot tub, a shower/bathtub combo, a wall-mount toilet, blue tile, pebble tile, beige walls, ceramic floors and a vessel sink.
Inspiration for a large beach style master bathroom in Moscow with blue cabinets, a hot tub, a shower/bathtub combo, a wall-mount toilet, blue tile, pebble tile, beige walls, ceramic floors and a vessel sink.
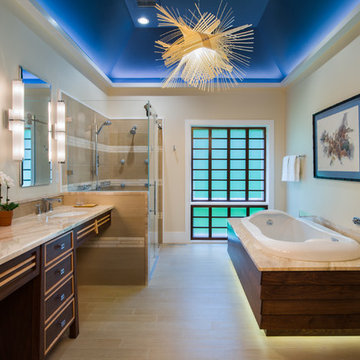
Designed & Constructed by Schotland Architecture & Construction. Photos by Paul S. Bartholomew Photography.
This project is featured in the August/September 2013 issue of Design NJ Magazine (annual bath issue).
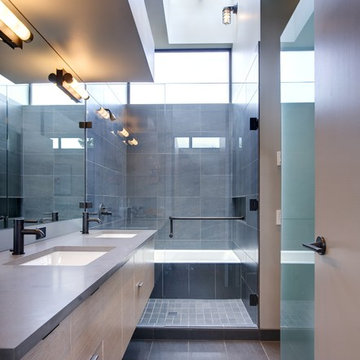
New 4 bedroom home construction artfully designed by E. Cobb Architects for a lively young family maximizes a corner street-to-street lot, providing a seamless indoor/outdoor living experience. A custom steel and glass central stairwell unifies the space and leads to a roof top deck leveraging a view of Lake Washington.
©2012 Steve Keating Photography

Vanity & Medicine Cabinets
Design ideas for a mid-sized transitional master bathroom in Baltimore with shaker cabinets, blue cabinets, an alcove shower, a two-piece toilet, white tile, porcelain tile, beige walls, medium hardwood floors, an undermount sink, engineered quartz benchtops, grey floor, a hinged shower door, white benchtops, a niche, a double vanity and a built-in vanity.
Design ideas for a mid-sized transitional master bathroom in Baltimore with shaker cabinets, blue cabinets, an alcove shower, a two-piece toilet, white tile, porcelain tile, beige walls, medium hardwood floors, an undermount sink, engineered quartz benchtops, grey floor, a hinged shower door, white benchtops, a niche, a double vanity and a built-in vanity.
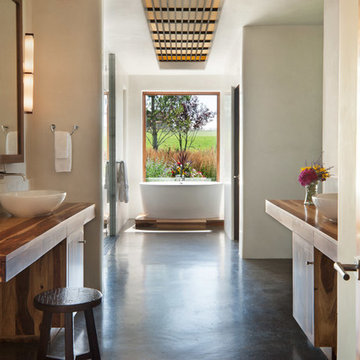
Inspiration for a large asian master bathroom in Denver with a vessel sink, wood benchtops, a freestanding tub, beige walls, light wood cabinets, a double shower, a two-piece toilet, concrete floors, grey floor, a hinged shower door, white tile, brown benchtops and flat-panel cabinets.
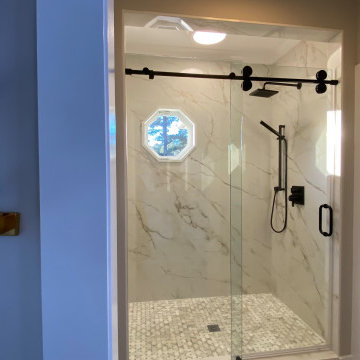
Large format porcelain master bathroom remodel
Inspiration for a large master bathroom in Other with flat-panel cabinets, white cabinets, a freestanding tub, an alcove shower, a two-piece toilet, porcelain tile, beige walls, porcelain floors, an undermount sink, tile benchtops, a sliding shower screen, an enclosed toilet, a double vanity and a built-in vanity.
Inspiration for a large master bathroom in Other with flat-panel cabinets, white cabinets, a freestanding tub, an alcove shower, a two-piece toilet, porcelain tile, beige walls, porcelain floors, an undermount sink, tile benchtops, a sliding shower screen, an enclosed toilet, a double vanity and a built-in vanity.
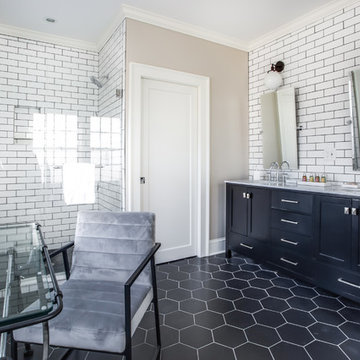
This is an example of a transitional bathroom in Atlanta with black cabinets, white tile, subway tile, beige walls, an undermount sink, black floor, grey benchtops and shaker cabinets.
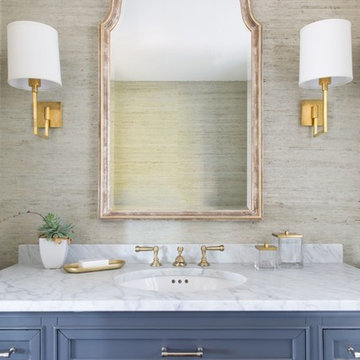
Faucet - Pottery Barn
Vanity - Restoration Hardware
Sconces - Visual Comfort
Wallpaper - Serena and Lily
Traditional bathroom in San Francisco with recessed-panel cabinets, blue cabinets, beige walls and an undermount sink.
Traditional bathroom in San Francisco with recessed-panel cabinets, blue cabinets, beige walls and an undermount sink.
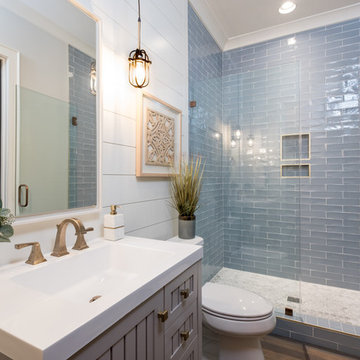
Design ideas for a mid-sized country bathroom in Charlotte with grey cabinets, a two-piece toilet, blue tile, glass tile, beige walls, medium hardwood floors, an undermount sink, brown floor, a hinged shower door, white benchtops and shaker cabinets.
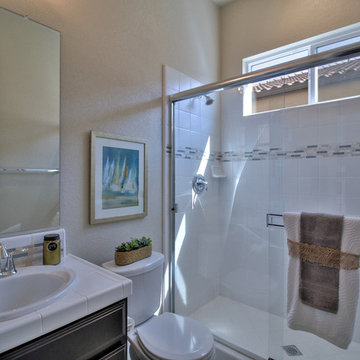
Inspiration for a mid-sized transitional 3/4 bathroom in Sacramento with flat-panel cabinets, dark wood cabinets, an alcove shower, white tile, ceramic tile, beige walls, a drop-in sink and tile benchtops.
Blue Bathroom Design Ideas with Beige Walls
1