Blue Bathroom Design Ideas with Blue Tile
Refine by:
Budget
Sort by:Popular Today
1 - 20 of 1,552 photos

Design ideas for a mid-sized contemporary kids bathroom in Melbourne with brown cabinets, blue tile, porcelain floors, quartzite benchtops, beige floor, beige benchtops, a double vanity, a built-in vanity and flat-panel cabinets.
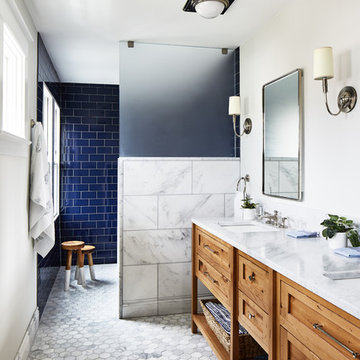
Primary Bathroom
Photography: Stacy Zarin Goldberg Photography; Interior Design: Kristin Try Interiors; Builder: Harry Braswell, Inc.
Beach style bathroom in DC Metro with medium wood cabinets, a curbless shower, blue tile, subway tile, white walls, an undermount sink, white floor, an open shower, white benchtops and shaker cabinets.
Beach style bathroom in DC Metro with medium wood cabinets, a curbless shower, blue tile, subway tile, white walls, an undermount sink, white floor, an open shower, white benchtops and shaker cabinets.

Complete Bathroom Remodel;
- Demolition of old Bathroom
- Installation of Shower Tile; Shower Walls and Flooring
- Installation of Shower Door/Enclosure
- Installation of light, hardwood flooring
- Installation of Bathroom Windows, Trim and Blinds
- Fresh Paint to finish
- All Carpentry, Plumbing, Electrical and Painting requirements per the remodeling project.
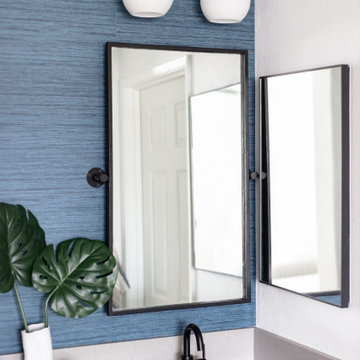
This bathroom got a punch of personality with this modern, monochromatic design. Hand molded wall tiles and these playful, porcelain floor tiles add the perfect amount of movement and style to this newly remodeled space.
Rug: Abstract in blue and charcoal, Safavieh
Wallpaper: Barnaby Indigo faux grasscloth by A-Street Prints
Vanity hardware: Mergence in matte black and satin nickel, Amerock
Shower enclosure: Enigma-XO, DreamLine
Shower wall tiles: Flash series in cobalt, 3 by 12 inches, Arizona Tile
Floor tile: Taco Melange Blue, SomerTile

vue de la salle de bains des enfants
Mid-sized contemporary kids bathroom in Paris with light wood cabinets, a curbless shower, blue tile, ceramic tile, blue walls, ceramic floors, blue floor, a hinged shower door, a double vanity, a floating vanity and wood.
Mid-sized contemporary kids bathroom in Paris with light wood cabinets, a curbless shower, blue tile, ceramic tile, blue walls, ceramic floors, blue floor, a hinged shower door, a double vanity, a floating vanity and wood.

Photography by Ryan Davis | CG&S Design-Build
Photo of a mid-sized transitional master bathroom in Austin with shaker cabinets, blue cabinets, a freestanding tub, a corner shower, blue tile, glass tile, blue walls, an undermount sink, a hinged shower door, white benchtops, a shower seat, a double vanity and a built-in vanity.
Photo of a mid-sized transitional master bathroom in Austin with shaker cabinets, blue cabinets, a freestanding tub, a corner shower, blue tile, glass tile, blue walls, an undermount sink, a hinged shower door, white benchtops, a shower seat, a double vanity and a built-in vanity.
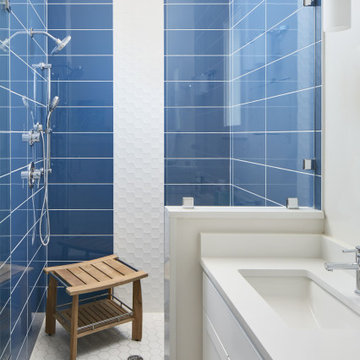
Beach House Port Aransas TX
Boys' bathroom
Mid-sized beach style bathroom in Other with shaker cabinets, white cabinets, an alcove shower, blue tile, ceramic tile, engineered quartz benchtops, white floor, a hinged shower door, white benchtops, a single vanity and a built-in vanity.
Mid-sized beach style bathroom in Other with shaker cabinets, white cabinets, an alcove shower, blue tile, ceramic tile, engineered quartz benchtops, white floor, a hinged shower door, white benchtops, a single vanity and a built-in vanity.
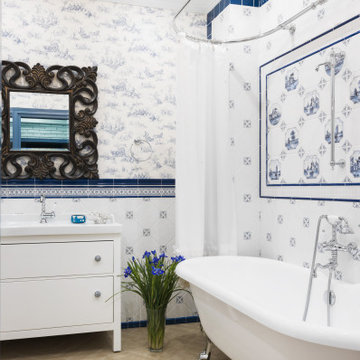
This is an example of a mediterranean bathroom in Moscow with white cabinets, a claw-foot tub, a shower/bathtub combo, blue tile, white tile, multi-coloured walls, beige floor, a shower curtain, white benchtops and flat-panel cabinets.
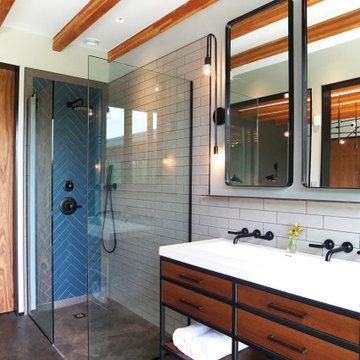
Photo of a midcentury 3/4 bathroom in New York with medium wood cabinets, a corner shower, blue tile, white tile, subway tile, grey walls, a trough sink, grey floor, an open shower, concrete floors and flat-panel cabinets.
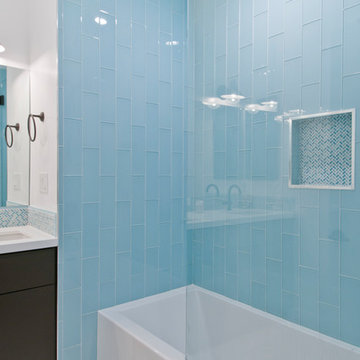
Design ideas for a large contemporary kids bathroom in Los Angeles with flat-panel cabinets, brown cabinets, an alcove tub, a shower/bathtub combo, blue tile, glass tile, white walls, porcelain floors, an undermount sink, solid surface benchtops, white floor and white benchtops.
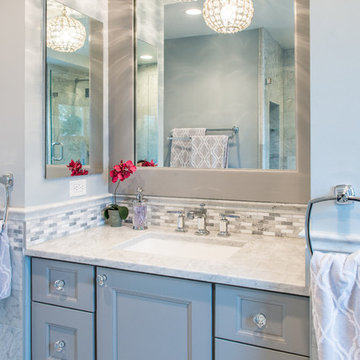
Our client had the laundry room down in the basement, like so many other homes, but could not figure out how to get it upstairs. There simply was no room for it, so when we were called in to design the bathroom, we were asked to figure out a way to do what so many home owners are doing right now. That is; how do we bring the laundry room upstairs where all of the bedrooms are located, where all the dirty laundry is generated, saving us from having to go down 3 floors back and forth. So, the looming questions were, can this be done in our already small bathroom area, and If this can be done, how can we do it to make it fit within the upstairs living quarters seamlessly?
It would take some creative thinking, some compromising and some clients who trust you enough to make some decisions that would affect not only their bathroom but their closets, their hallway, parts of their master bedroom and then having the logistics to work around their family, going in and out of their private sanctuary, keeping the area clean while generating a mountain of dust and debris, all in the same breath of being mindful of their precious children and a lovely dog.
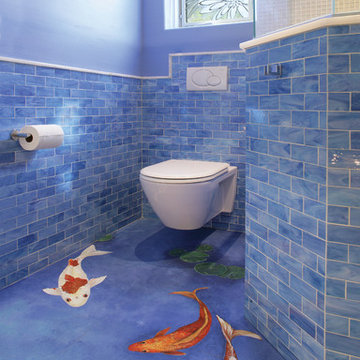
Designer Tess Giuliani transformed her own powder room with help from Geberit’s concealed installation system. Since the bathroom has limited space, Geberit allowed Giuliani to tuck the toilet in a discreet corner and open up the room. The artwork on the floor takes center stage and was custom-painted in a fresco technique on 12x12 honed limestone tiles.
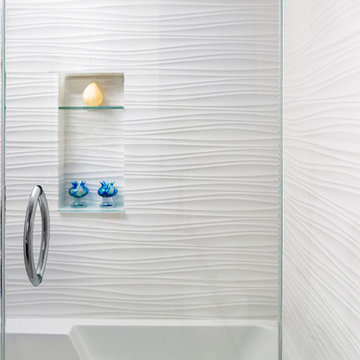
Wave tile shower surround with custom glass gradient glass detail.
Kate Falconer Photography
Mid-sized beach style bathroom in Other with blue cabinets, an alcove tub, a shower/bathtub combo, a one-piece toilet, blue tile, glass tile, white walls, ceramic floors, an undermount sink and engineered quartz benchtops.
Mid-sized beach style bathroom in Other with blue cabinets, an alcove tub, a shower/bathtub combo, a one-piece toilet, blue tile, glass tile, white walls, ceramic floors, an undermount sink and engineered quartz benchtops.
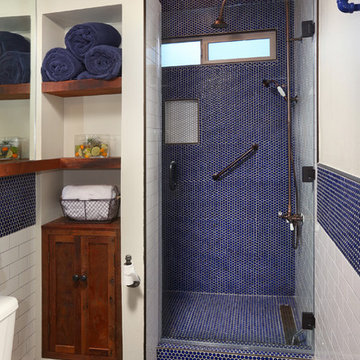
Full Home Renovation and Addition. Industrial Artist Style.
We removed most of the walls in the existing house and create a bridge to the addition over the detached garage. We created an very open floor plan which is industrial and cozy. Both bathrooms and the first floor have cement floors with a specialty stain, and a radiant heat system. We installed a custom kitchen, custom barn doors, custom furniture, all new windows and exterior doors. We loved the rawness of the beams and added corrugated tin in a few areas to the ceiling. We applied American Clay to many walls, and installed metal stairs. This was a fun project and we had a blast!
Tom Queally Photography
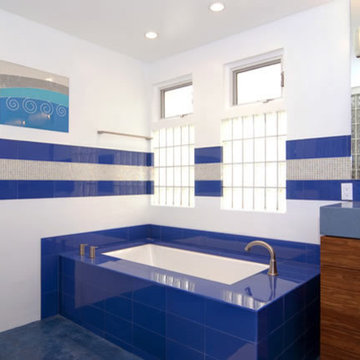
Mid-sized contemporary 3/4 bathroom in Orange County with flat-panel cabinets, dark wood cabinets, a drop-in tub, an open shower, a two-piece toilet, blue tile, white tile, glass tile, white walls, an integrated sink and solid surface benchtops.
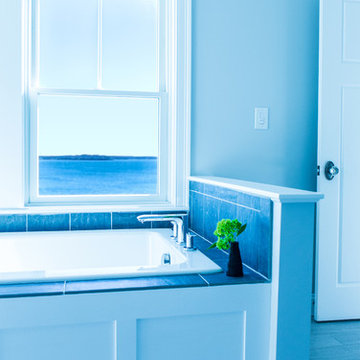
Photo: Patrick O'Malley
Photo of a large beach style master bathroom in Boston with an undermount sink, open cabinets, white cabinets, marble benchtops, a drop-in tub, a corner shower, a two-piece toilet, blue tile, stone tile, blue walls and porcelain floors.
Photo of a large beach style master bathroom in Boston with an undermount sink, open cabinets, white cabinets, marble benchtops, a drop-in tub, a corner shower, a two-piece toilet, blue tile, stone tile, blue walls and porcelain floors.
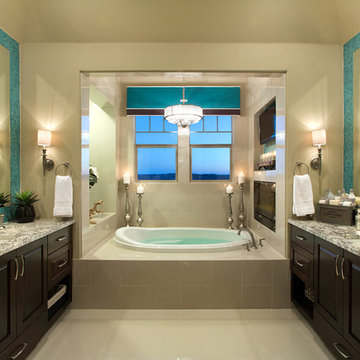
The large master bathroom in this house is luxurious with his & her vanities, a bathtub with a television AND fireplace as well as beautiful finishes! A daring and striking turquoise tile backsplash is brought to the ceiling and frames the two mirrors and adds a playful touch to the space.
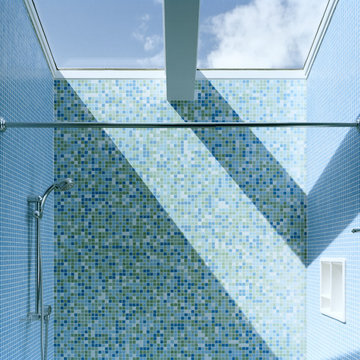
Skylights and glass tile add drama, and warmth to the landlocked bathroom in the center of the house.
Joe Fletcher Photography
Design ideas for a small modern bathroom in San Francisco with flat-panel cabinets, white cabinets, an alcove tub, a shower/bathtub combo, a two-piece toilet, blue tile, mosaic tile, blue walls, mosaic tile floors, an integrated sink and solid surface benchtops.
Design ideas for a small modern bathroom in San Francisco with flat-panel cabinets, white cabinets, an alcove tub, a shower/bathtub combo, a two-piece toilet, blue tile, mosaic tile, blue walls, mosaic tile floors, an integrated sink and solid surface benchtops.
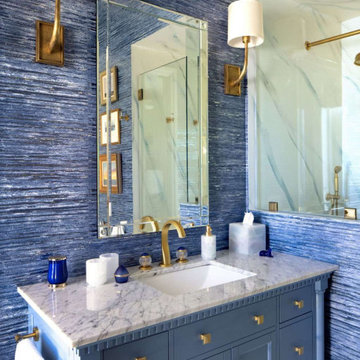
Guest Bath
This is an example of a large traditional 3/4 bathroom in Other with furniture-like cabinets, blue cabinets, a double shower, blue tile, blue walls, an undermount sink, marble benchtops, a hinged shower door, grey benchtops, a single vanity, a freestanding vanity and wallpaper.
This is an example of a large traditional 3/4 bathroom in Other with furniture-like cabinets, blue cabinets, a double shower, blue tile, blue walls, an undermount sink, marble benchtops, a hinged shower door, grey benchtops, a single vanity, a freestanding vanity and wallpaper.
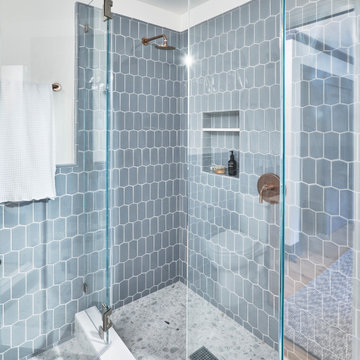
Design ideas for a mid-sized modern 3/4 bathroom in San Francisco with a corner shower, blue tile, ceramic tile, white walls, cement tiles, grey floor, a hinged shower door and a niche.
Blue Bathroom Design Ideas with Blue Tile
1