Blue Bathroom Design Ideas with Dark Wood Cabinets
Refine by:
Budget
Sort by:Popular Today
1 - 20 of 887 photos
Item 1 of 3

Inspiration for a mid-sized contemporary master bathroom in Sydney with dark wood cabinets, a corner tub, a corner shower, yellow tile, mosaic tile, yellow walls, porcelain floors, a vessel sink, solid surface benchtops, grey floor, a hinged shower door, beige benchtops, a niche, a double vanity, a floating vanity and flat-panel cabinets.
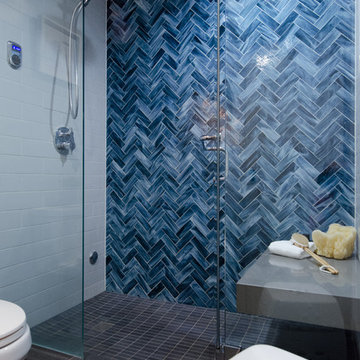
Steam shower with floating bench and bold blue glass mosaic.
Photography by Jeff Beck
Design ideas for a small eclectic 3/4 bathroom in Seattle with shaker cabinets, dark wood cabinets, an alcove shower, a one-piece toilet, gray tile, glass tile, blue walls, porcelain floors, an undermount sink and engineered quartz benchtops.
Design ideas for a small eclectic 3/4 bathroom in Seattle with shaker cabinets, dark wood cabinets, an alcove shower, a one-piece toilet, gray tile, glass tile, blue walls, porcelain floors, an undermount sink and engineered quartz benchtops.
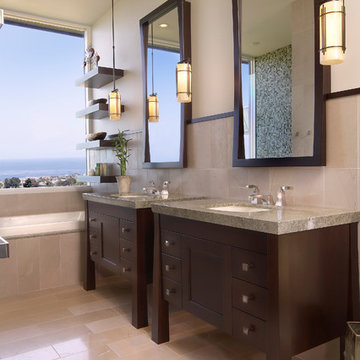
The master bathroom has radiant heating throughout the floor including the shower.
Design ideas for a mid-sized beach style master bathroom in San Diego with dark wood cabinets, a drop-in tub, blue tile, green tile, mosaic tile, beige walls, porcelain floors, an undermount sink, granite benchtops, beige floor and recessed-panel cabinets.
Design ideas for a mid-sized beach style master bathroom in San Diego with dark wood cabinets, a drop-in tub, blue tile, green tile, mosaic tile, beige walls, porcelain floors, an undermount sink, granite benchtops, beige floor and recessed-panel cabinets.

We've created a nice walk-in tile shower with new accent floor tile.
Design ideas for a small bathroom in Phoenix with flat-panel cabinets, dark wood cabinets, an open shower, a two-piece toilet, white tile, ceramic tile, white walls, ceramic floors, a drop-in sink, granite benchtops, an open shower, white benchtops, a single vanity and a freestanding vanity.
Design ideas for a small bathroom in Phoenix with flat-panel cabinets, dark wood cabinets, an open shower, a two-piece toilet, white tile, ceramic tile, white walls, ceramic floors, a drop-in sink, granite benchtops, an open shower, white benchtops, a single vanity and a freestanding vanity.
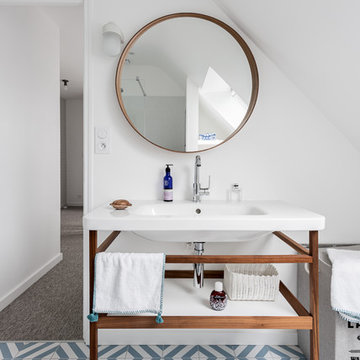
Photo Caroline Morin
This is an example of a mid-sized contemporary kids bathroom in Other with dark wood cabinets, an open shower, white tile, white walls, ceramic floors, a console sink, blue floor, an open shower and white benchtops.
This is an example of a mid-sized contemporary kids bathroom in Other with dark wood cabinets, an open shower, white tile, white walls, ceramic floors, a console sink, blue floor, an open shower and white benchtops.
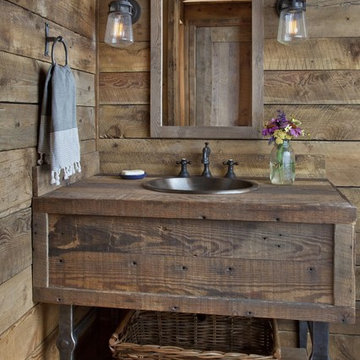
MillerRoodell Architects // Laura Fedro Interiors // Gordon Gregory Photography
This is an example of a country bathroom in Other with dark wood cabinets, brown walls, a drop-in sink, wood benchtops, brown floor, brown benchtops, medium hardwood floors and recessed-panel cabinets.
This is an example of a country bathroom in Other with dark wood cabinets, brown walls, a drop-in sink, wood benchtops, brown floor, brown benchtops, medium hardwood floors and recessed-panel cabinets.
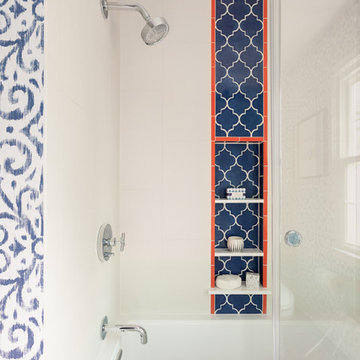
Sophisticated and fun were the themes in this design. This bathroom is used by three young children. The parents wanted a bathroom whose decor would be fun for the children, but "not a kiddy bathroom". This family travels to the beach quite often, so they wanted a beach resort (emphasis on resort) influence in the design. Storage of toiletries & medications, as well as a place to hang a multitude of towels, were the primary goals. Besides meeting the storage goals, the bathroom needed to be brightened and needed better lighting. Ocean-inspired blue & white wallpaper was paired with bright orange, Moroccan-inspired floor & accent tiles from Fireclay Tile to give the "resort" look the clients were looking for. Light fixtures with industrial style accents add additional interest, while a seagrass mirror adds texture & warmth.
Photos: Christy Kosnic
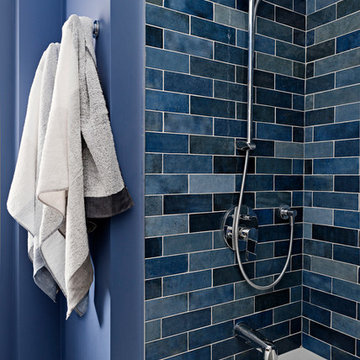
Family bathroom navy blue tiles in tub surround. Photo by Mike Chajecki.
Photo of a small transitional kids bathroom in Toronto with flat-panel cabinets, dark wood cabinets, an alcove tub, a shower/bathtub combo, a two-piece toilet, blue tile, subway tile, blue walls, ceramic floors, an integrated sink, solid surface benchtops, grey floor, a shower curtain and white benchtops.
Photo of a small transitional kids bathroom in Toronto with flat-panel cabinets, dark wood cabinets, an alcove tub, a shower/bathtub combo, a two-piece toilet, blue tile, subway tile, blue walls, ceramic floors, an integrated sink, solid surface benchtops, grey floor, a shower curtain and white benchtops.
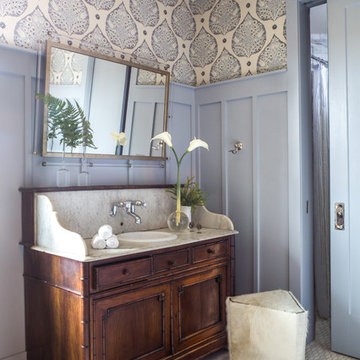
Tall board and batten wainscoting is used to wrap this ensuite bath. An antique dresser was converted into a sink.
Inspiration for a mid-sized traditional master bathroom in Nashville with marble floors, a drop-in sink, marble benchtops, grey floor, white benchtops, dark wood cabinets, purple walls and recessed-panel cabinets.
Inspiration for a mid-sized traditional master bathroom in Nashville with marble floors, a drop-in sink, marble benchtops, grey floor, white benchtops, dark wood cabinets, purple walls and recessed-panel cabinets.
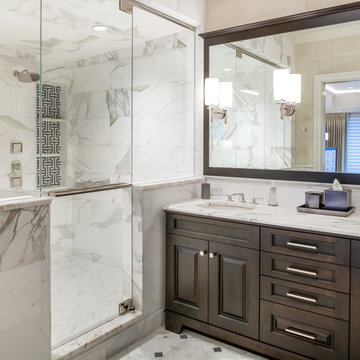
Julio Aguilar Photography
Inspiration for a beach style master bathroom in Tampa with dark wood cabinets, marble, marble benchtops, white walls, an undermount sink, multi-coloured floor, a hinged shower door, white benchtops and raised-panel cabinets.
Inspiration for a beach style master bathroom in Tampa with dark wood cabinets, marble, marble benchtops, white walls, an undermount sink, multi-coloured floor, a hinged shower door, white benchtops and raised-panel cabinets.
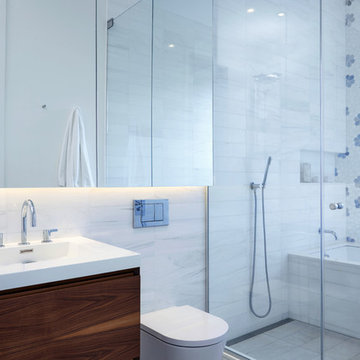
Design ideas for a contemporary wet room bathroom in New York with flat-panel cabinets, dark wood cabinets, an undermount tub, a wall-mount toilet, blue tile, white tile, white walls, an integrated sink, white floor and a hinged shower door.
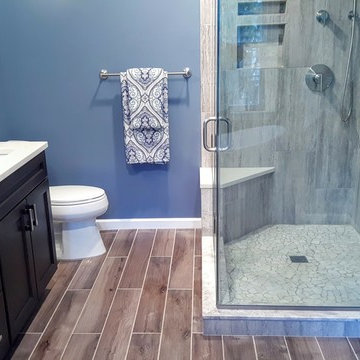
This is an example of a mid-sized contemporary master bathroom in Newark with recessed-panel cabinets, dark wood cabinets, a freestanding tub, a corner shower, a two-piece toilet, gray tile, stone tile, blue walls, ceramic floors, an undermount sink and quartzite benchtops.
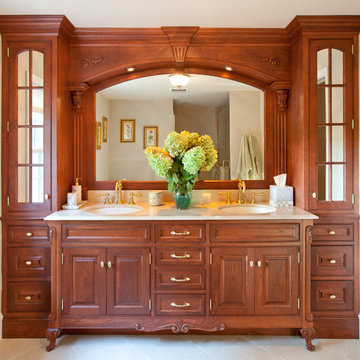
Design ideas for a traditional bathroom in Other with dark wood cabinets, beige walls and beaded inset cabinets.
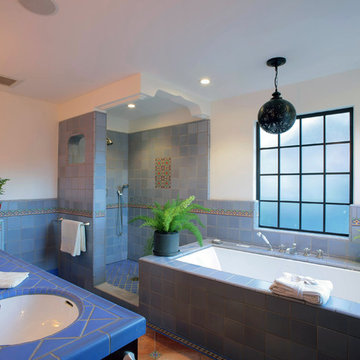
Photo by Langdon Clay
Inspiration for a large traditional master bathroom in San Francisco with a drop-in tub, an alcove shower, blue tile, ceramic tile, white walls, terra-cotta floors, an undermount sink, tile benchtops, dark wood cabinets, recessed-panel cabinets and a one-piece toilet.
Inspiration for a large traditional master bathroom in San Francisco with a drop-in tub, an alcove shower, blue tile, ceramic tile, white walls, terra-cotta floors, an undermount sink, tile benchtops, dark wood cabinets, recessed-panel cabinets and a one-piece toilet.
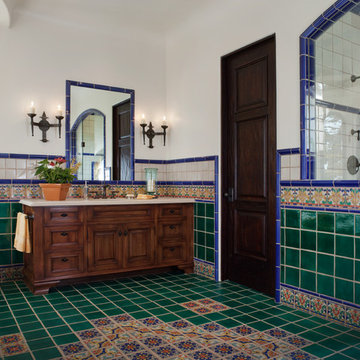
David Duncan Livingston
Mediterranean bathroom in San Francisco with dark wood cabinets, multi-coloured tile, an alcove shower, white walls and recessed-panel cabinets.
Mediterranean bathroom in San Francisco with dark wood cabinets, multi-coloured tile, an alcove shower, white walls and recessed-panel cabinets.
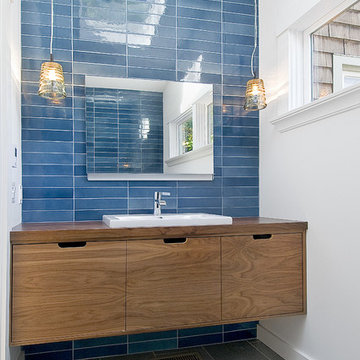
This is a custom floating, Walnut vanity. The blue tile back splash, and hanging lights complement the Walnut drawers, and give this bathroom a very modern look.
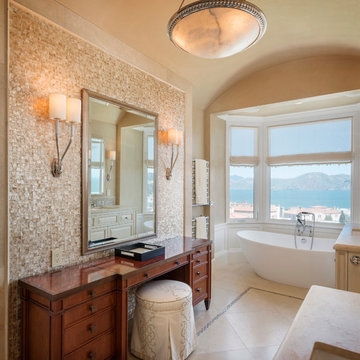
Photo of a traditional bathroom in San Francisco with dark wood cabinets, a freestanding tub, beige tile, beige walls and recessed-panel cabinets.
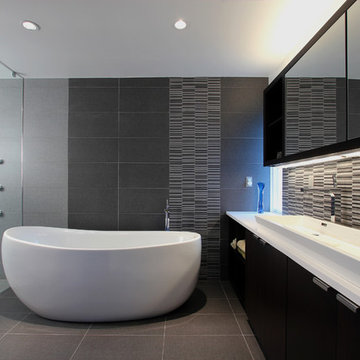
Renovation and expansion of existing master bedroom and bath, including new walk-in closet and home office.
Inspiration for a contemporary bathroom in New York with flat-panel cabinets, dark wood cabinets, a freestanding tub and a curbless shower.
Inspiration for a contemporary bathroom in New York with flat-panel cabinets, dark wood cabinets, a freestanding tub and a curbless shower.

custom made vanity cabinet
Design ideas for a large midcentury master wet room bathroom in Little Rock with dark wood cabinets, a freestanding tub, white tile, porcelain tile, white walls, porcelain floors, engineered quartz benchtops, blue floor, a hinged shower door, white benchtops, a double vanity, a freestanding vanity, an undermount sink and flat-panel cabinets.
Design ideas for a large midcentury master wet room bathroom in Little Rock with dark wood cabinets, a freestanding tub, white tile, porcelain tile, white walls, porcelain floors, engineered quartz benchtops, blue floor, a hinged shower door, white benchtops, a double vanity, a freestanding vanity, an undermount sink and flat-panel cabinets.
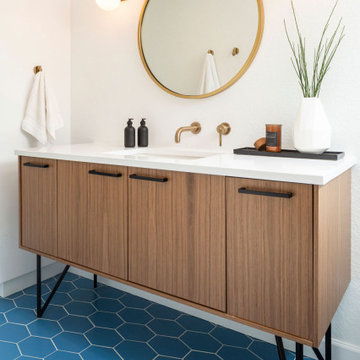
[Our Clients]
We were so excited to help these new homeowners re-envision their split-level diamond in the rough. There was so much potential in those walls, and we couldn’t wait to delve in and start transforming spaces. Our primary goal was to re-imagine the main level of the home and create an open flow between the space. So, we started by converting the existing single car garage into their living room (complete with a new fireplace) and opening up the kitchen to the rest of the level.
[Kitchen]
The original kitchen had been on the small side and cut-off from the rest of the home, but after we removed the coat closet, this kitchen opened up beautifully. Our plan was to create an open and light filled kitchen with a design that translated well to the other spaces in this home, and a layout that offered plenty of space for multiple cooks. We utilized clean white cabinets around the perimeter of the kitchen and popped the island with a spunky shade of blue. To add a real element of fun, we jazzed it up with the colorful escher tile at the backsplash and brought in accents of brass in the hardware and light fixtures to tie it all together. Through out this home we brought in warm wood accents and the kitchen was no exception, with its custom floating shelves and graceful waterfall butcher block counter at the island.
[Dining Room]
The dining room had once been the home’s living room, but we had other plans in mind. With its dramatic vaulted ceiling and new custom steel railing, this room was just screaming for a dramatic light fixture and a large table to welcome one-and-all.
[Living Room]
We converted the original garage into a lovely little living room with a cozy fireplace. There is plenty of new storage in this space (that ties in with the kitchen finishes), but the real gem is the reading nook with two of the most comfortable armchairs you’ve ever sat in.
[Master Suite]
This home didn’t originally have a master suite, so we decided to convert one of the bedrooms and create a charming suite that you’d never want to leave. The master bathroom aesthetic quickly became all about the textures. With a sultry black hex on the floor and a dimensional geometric tile on the walls we set the stage for a calm space. The warm walnut vanity and touches of brass cozy up the space and relate with the feel of the rest of the home. We continued the warm wood touches into the master bedroom, but went for a rich accent wall that elevated the sophistication level and sets this space apart.
[Hall Bathroom]
The floor tile in this bathroom still makes our hearts skip a beat. We designed the rest of the space to be a clean and bright white, and really let the lovely blue of the floor tile pop. The walnut vanity cabinet (complete with hairpin legs) adds a lovely level of warmth to this bathroom, and the black and brass accents add the sophisticated touch we were looking for.
[Office]
We loved the original built-ins in this space, and knew they needed to always be a part of this house, but these 60-year-old beauties definitely needed a little help. We cleaned up the cabinets and brass hardware, switched out the formica counter for a new quartz top, and painted wall a cheery accent color to liven it up a bit. And voila! We have an office that is the envy of the neighborhood.
Blue Bathroom Design Ideas with Dark Wood Cabinets
1