Blue Bathroom Design Ideas with Decorative Wall Panelling
Refine by:
Budget
Sort by:Popular Today
1 - 20 of 68 photos

Design ideas for a mediterranean bathroom in Chicago with an alcove tub, a one-piece toilet, blue walls, ceramic floors, an integrated sink, engineered quartz benchtops, blue floor, a single vanity, a floating vanity and decorative wall panelling.

This classic vintage bathroom has it all. Claw-foot tub, mosaic black and white hexagon marble tile, glass shower and custom vanity.
Design ideas for a small traditional master bathroom in Los Angeles with white cabinets, a claw-foot tub, a curbless shower, a one-piece toilet, green tile, green walls, marble floors, a drop-in sink, marble benchtops, multi-coloured floor, a hinged shower door, white benchtops, a single vanity, decorative wall panelling, a built-in vanity and recessed-panel cabinets.
Design ideas for a small traditional master bathroom in Los Angeles with white cabinets, a claw-foot tub, a curbless shower, a one-piece toilet, green tile, green walls, marble floors, a drop-in sink, marble benchtops, multi-coloured floor, a hinged shower door, white benchtops, a single vanity, decorative wall panelling, a built-in vanity and recessed-panel cabinets.
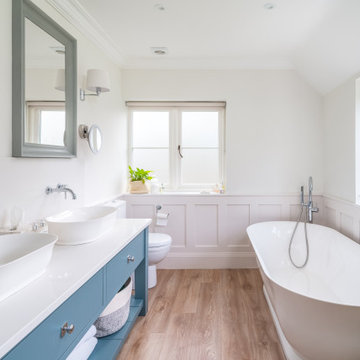
Design ideas for a transitional bathroom in Buckinghamshire with flat-panel cabinets, blue cabinets, a freestanding tub, white walls, medium hardwood floors, a vessel sink, brown floor, white benchtops, a double vanity, a freestanding vanity and decorative wall panelling.
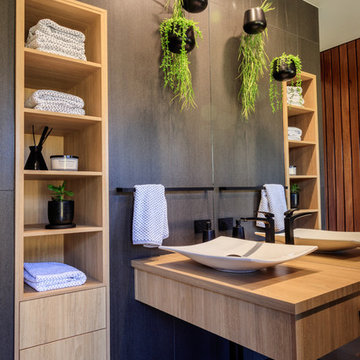
Christine Hill Photography
Clever custom storage and vanity means everything is close at hand in this modern bathroom.
Mid-sized contemporary bathroom in Sunshine Coast with black tile, a vessel sink, black floor, beige benchtops, flat-panel cabinets, an open shower, a one-piece toilet, ceramic tile, black walls, ceramic floors, laminate benchtops, an open shower, a single vanity and decorative wall panelling.
Mid-sized contemporary bathroom in Sunshine Coast with black tile, a vessel sink, black floor, beige benchtops, flat-panel cabinets, an open shower, a one-piece toilet, ceramic tile, black walls, ceramic floors, laminate benchtops, an open shower, a single vanity and decorative wall panelling.
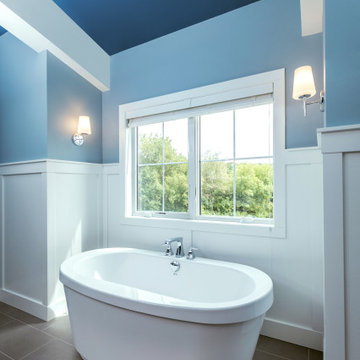
Inspiration for a mid-sized country master bathroom in Milwaukee with medium wood cabinets, a freestanding tub, a curbless shower, blue tile, blue walls, a drop-in sink, engineered quartz benchtops, grey floor, a hinged shower door, an enclosed toilet, a double vanity, a freestanding vanity, vaulted and decorative wall panelling.
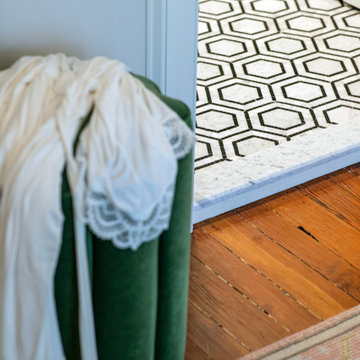
Carrera marble in all its glory is the big show stopper in this Bolton Hill rowhome master bath renovation. What started as a cramped, chopped up room was opened into a sparkling, luxurious space evocative of timeless Old World mansion baths. The result demonstrates what’s possible when mixing multiple marble tile shapes, colors and patterns. To visually frame the bathroom, we installed 6” x 12” honed Carrera marble tiles laid in a herringbone pattern for wainscotting, and carried the same marble pattern into the shower stall in order to create depth and dimension. The wainscotting is set off by beautifully-detailed Carrera marble chair rail and black tile pencil moulding. Carrera hex shower tiles, marble sills and bench, and intricate Carrera and black mosaic flooring complete the marble details. The crisp white double vanity and inconspicuous builtins tastefully compliment the marble, and the brass cabinet hardware, mirrors and plumbing and lighting fixtures add a burst of color to the room.

A two-bed, two-bath condo located in the Historic Capitol Hill neighborhood of Washington, DC was reimagined with the clean lined sensibilities and celebration of beautiful materials found in Mid-Century Modern designs. A soothing gray-green color palette sets the backdrop for cherry cabinetry and white oak floors. Specialty lighting, handmade tile, and a slate clad corner fireplace further elevate the space. A new Trex deck with cable railing system connects the home to the outdoors.

Blue & marble kids bathroom with traditional tile wainscoting and basketweave floors. Chrome fixtures to keep a timeless, clean look with white Carrara stone parts!
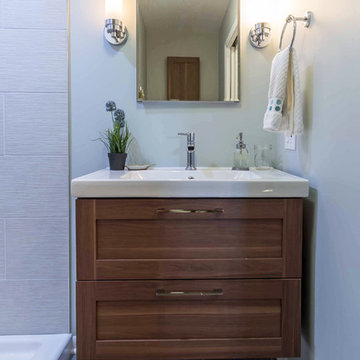
This small 3/4 bath was added in the space of a large entry way of this ranch house, with the bath door immediately off the master bedroom. At only 39sf, the 3'x8' space houses the toilet and sink on opposite walls, with a 3'x4' alcove shower adjacent to the sink. The key to making a small space feel large is avoiding clutter, and increasing the feeling of height - so a floating vanity cabinet was selected, with a built-in medicine cabinet above. A wall-mounted storage cabinet was added over the toilet, with hooks for towels. The shower curtain at the shower is changed with the whims and design style of the homeowner, and allows for easy cleaning with a simple toss in the washing machine.

Design ideas for a transitional 3/4 bathroom in Jacksonville with shaker cabinets, white cabinets, an alcove tub, an alcove shower, a one-piece toilet, blue tile, subway tile, blue walls, cement tiles, an undermount sink, marble benchtops, black floor, a shower curtain, white benchtops, a single vanity, a freestanding vanity and decorative wall panelling.
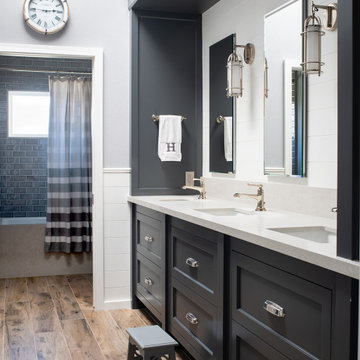
This kid's bath is designed with three sinks and plenty of storage below. Ceramic handmade tile in shower, and stone-faced bathtub in private bath. Shiplap wainscotting finishes this coastal-inspired design.

New Moroccan Villa on the Santa Barbara Riviera, overlooking the Pacific ocean and the city. In this terra cotta and deep blue home, we used natural stone mosaics and glass mosaics, along with custom carved stone columns. Every room is colorful with deep, rich colors. In the master bath we used blue stone mosaics on the groin vaulted ceiling of the shower. All the lighting was designed and made in Marrakesh, as were many furniture pieces. The entry black and white columns are also imported from Morocco. We also designed the carved doors and had them made in Marrakesh. Cabinetry doors we designed were carved in Canada. The carved plaster molding were made especially for us, and all was shipped in a large container (just before covid-19 hit the shipping world!) Thank you to our wonderful craftsman and enthusiastic vendors!
Project designed by Maraya Interior Design. From their beautiful resort town of Ojai, they serve clients in Montecito, Hope Ranch, Santa Ynez, Malibu and Calabasas, across the tri-county area of Santa Barbara, Ventura and Los Angeles, south to Hidden Hills and Calabasas.
Architecture by Thomas Ochsner in Santa Barbara, CA
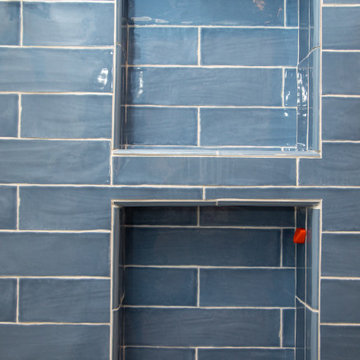
Beautiful Farmhouse Design in master bath. Lots of color, herringbone tile floor, quartz countertops, rectangle sinks, large shower, incredible freestanding soaking tub, wainscoting, Toto toilets

After years of renting out the house, the owners of this 1916 Craftsman were ready to make it their forever home. Both enthusiastic cooks, an updated kitchen was at the top of the list. Updating the fireplace, as well as two bathrooms in the house were also important. The homeowners passion for honoring the age of home, while also updating it, was at the forefront of our design. The end result beautifully blends the older elements with the new.
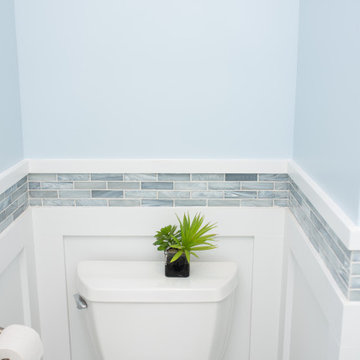
This project was focused on eeking out space for another bathroom for this growing family. The three bedroom, Craftsman bungalow was originally built with only one bathroom, which is typical for the era. The challenge was to find space without compromising the existing storage in the home. It was achieved by claiming the closet areas between two bedrooms, increasing the original 29" depth and expanding into the larger of the two bedrooms. The result was a compact, yet efficient bathroom. Classic finishes are respectful of the vernacular and time period of the home.
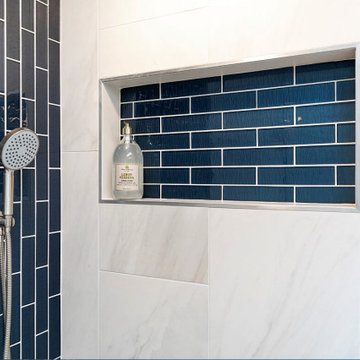
Bathroom Remodel with new lay-out.
Mid-sized transitional master wet room bathroom in Seattle with a claw-foot tub, a one-piece toilet, white tile, porcelain tile, white walls, porcelain floors, a pedestal sink, brown floor, a hinged shower door, a double vanity, a freestanding vanity and decorative wall panelling.
Mid-sized transitional master wet room bathroom in Seattle with a claw-foot tub, a one-piece toilet, white tile, porcelain tile, white walls, porcelain floors, a pedestal sink, brown floor, a hinged shower door, a double vanity, a freestanding vanity and decorative wall panelling.
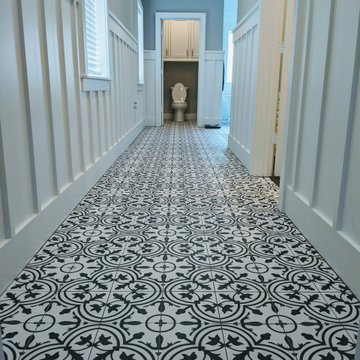
Master Bathroom with flush inset shaker style doors/drawers, shiplap, board and batten.
This is an example of a large modern master bathroom in Houston with shaker cabinets, white cabinets, a freestanding tub, a corner shower, a one-piece toilet, white walls, an undermount sink, granite benchtops, multi-coloured floor, a hinged shower door, grey benchtops, a double vanity, a built-in vanity, vaulted, decorative wall panelling and porcelain floors.
This is an example of a large modern master bathroom in Houston with shaker cabinets, white cabinets, a freestanding tub, a corner shower, a one-piece toilet, white walls, an undermount sink, granite benchtops, multi-coloured floor, a hinged shower door, grey benchtops, a double vanity, a built-in vanity, vaulted, decorative wall panelling and porcelain floors.
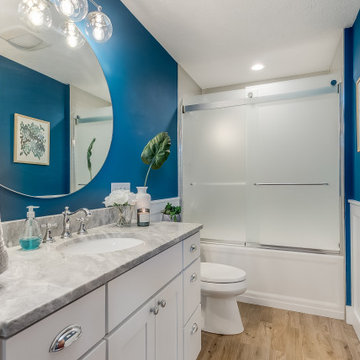
Inspiration for a mid-sized transitional 3/4 bathroom in Other with shaker cabinets, white cabinets, an alcove shower, blue walls, an undermount sink, beige floor, a sliding shower screen, grey benchtops, a single vanity, a built-in vanity and decorative wall panelling.
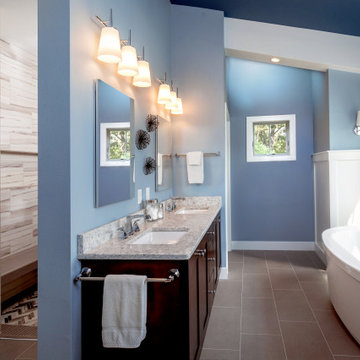
Design ideas for a mid-sized modern master bathroom in Milwaukee with a freestanding tub, a curbless shower, blue walls, engineered quartz benchtops, grey floor, a hinged shower door, an enclosed toilet, a double vanity, vaulted, decorative wall panelling, shaker cabinets, dark wood cabinets, gray tile, an undermount sink, grey benchtops and a built-in vanity.
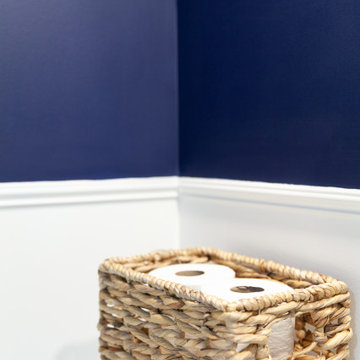
Clean and fresh, budget friendly small two piece powder room.
Design ideas for a small modern bathroom in Toronto with flat-panel cabinets, white cabinets, a one-piece toilet, blue walls, ceramic floors, an integrated sink, quartzite benchtops, white floor, white benchtops, an enclosed toilet, a single vanity, a freestanding vanity and decorative wall panelling.
Design ideas for a small modern bathroom in Toronto with flat-panel cabinets, white cabinets, a one-piece toilet, blue walls, ceramic floors, an integrated sink, quartzite benchtops, white floor, white benchtops, an enclosed toilet, a single vanity, a freestanding vanity and decorative wall panelling.
Blue Bathroom Design Ideas with Decorative Wall Panelling
1