Blue Bathroom Design Ideas with Glass-front Cabinets
Refine by:
Budget
Sort by:Popular Today
1 - 20 of 79 photos
Item 1 of 3
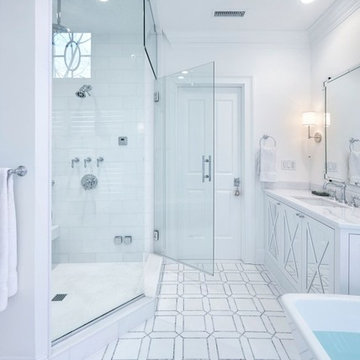
The complimentary shower abodes Marble subway tile in a larger scale. This Master Bathroom has truly been transformed into a spa retreat. From the white Marble water jet flooring with grey boarder to the Trieste Marble Vanity Tops.
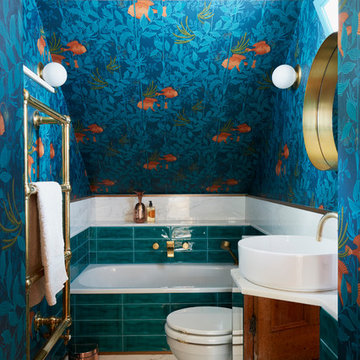
Sarah Hogan, Mary Weaver, Living etc
Inspiration for a small eclectic kids bathroom in London with blue walls, marble floors, glass-front cabinets, a drop-in tub, a one-piece toilet, green tile, ceramic tile, a console sink and marble benchtops.
Inspiration for a small eclectic kids bathroom in London with blue walls, marble floors, glass-front cabinets, a drop-in tub, a one-piece toilet, green tile, ceramic tile, a console sink and marble benchtops.

Steam Shower
Inspiration for a large eclectic wet room bathroom in Other with glass-front cabinets, black cabinets, a two-piece toilet, black and white tile, cement tile, grey walls, concrete floors, a wall-mount sink, quartzite benchtops, black floor, a hinged shower door, white benchtops, a shower seat, a single vanity and a floating vanity.
Inspiration for a large eclectic wet room bathroom in Other with glass-front cabinets, black cabinets, a two-piece toilet, black and white tile, cement tile, grey walls, concrete floors, a wall-mount sink, quartzite benchtops, black floor, a hinged shower door, white benchtops, a shower seat, a single vanity and a floating vanity.
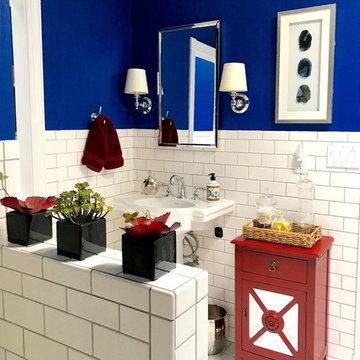
The wall in the entry hall is now beautifully done in a Venetian finish - red was selected as an accent wall to compliment the touches of red in the living room. New wall sconces were selected (Houzz); the art - which was previously over the fireplace in his former home - was placed on the wall. The bench cushion was reupholstered and pillows were placed on the bench to soften the look. A lovely introduction to his special home.
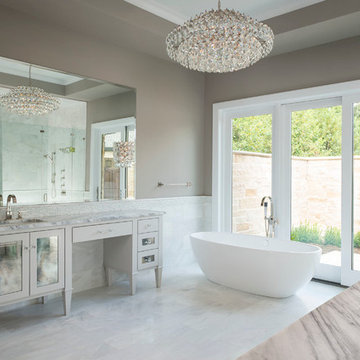
Dan Piassick
Photo of a large contemporary master bathroom in Dallas with grey cabinets, a freestanding tub, white tile, gray tile, grey walls, an undermount sink, an alcove shower, marble, marble floors, marble benchtops, white floor, a hinged shower door and glass-front cabinets.
Photo of a large contemporary master bathroom in Dallas with grey cabinets, a freestanding tub, white tile, gray tile, grey walls, an undermount sink, an alcove shower, marble, marble floors, marble benchtops, white floor, a hinged shower door and glass-front cabinets.
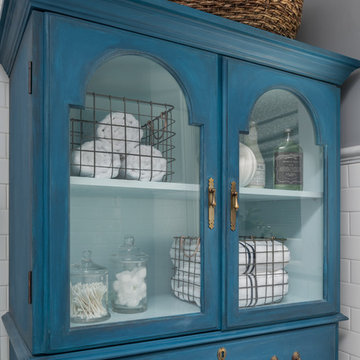
Matthew Harrer Photography
Inspiration for a small traditional bathroom in St Louis with glass-front cabinets, blue cabinets, a curbless shower, a two-piece toilet, white tile, ceramic tile, grey walls, marble floors, a pedestal sink, grey floor and a sliding shower screen.
Inspiration for a small traditional bathroom in St Louis with glass-front cabinets, blue cabinets, a curbless shower, a two-piece toilet, white tile, ceramic tile, grey walls, marble floors, a pedestal sink, grey floor and a sliding shower screen.
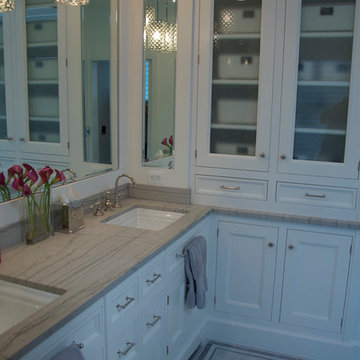
This is an example of a mid-sized traditional master bathroom in DC Metro with an undermount sink, white cabinets, quartzite benchtops, an undermount tub, a double shower, a one-piece toilet, white tile, stone tile, white walls, marble floors and glass-front cabinets.
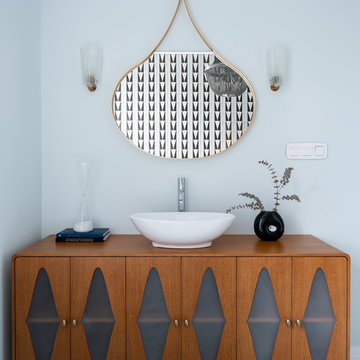
Midcentury bathroom in Moscow with glass-front cabinets, medium wood cabinets, a vessel sink, brown benchtops, a single vanity and a freestanding vanity.
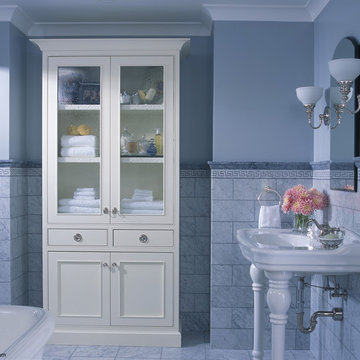
The challenge of this modern version of a 1920s shingle-style home was to recreate the classic look while avoiding the pitfalls of the original materials. The composite slate roof, cement fiberboard shake siding and color-clad windows contribute to the overall aesthetics. The mahogany entries are surrounded by stone, and the innovative soffit materials offer an earth-friendly alternative to wood. You’ll see great attention to detail throughout the home, including in the attic level board and batten walls, scenic overlook, mahogany railed staircase, paneled walls, bordered Brazilian Cherry floor and hideaway bookcase passage. The library features overhead bookshelves, expansive windows, a tile-faced fireplace, and exposed beam ceiling, all accessed via arch-top glass doors leading to the great room. The kitchen offers custom cabinetry, built-in appliances concealed behind furniture panels, and glass faced sideboards and buffet. All details embody the spirit of the craftspeople who established the standards by which homes are judged.
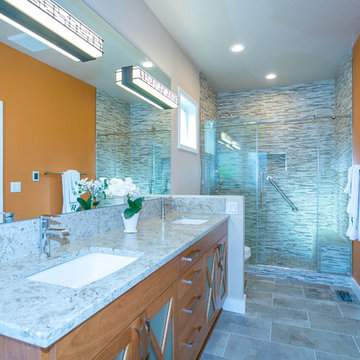
This new master bathroom remodel was created with an inspiration picture. By removing the dividing wall between the existing bathroom and toilet/shower room, replaced with a small pony wall, completely opened up the bathroom, still giving the toilet area some privacy. The nine foot walls help with the grandeur of new space too. Removing the existing fiberglass shower surround and expanding the faux cavity at the end of the shower allowed for a large 4’x6’ shower with bench. The stunning shower wall tile is Pental Bits Muretto, it looks like small stacked stone, but is actually a porcelain tile placed in a stacked pattern. The mega shower spray tower unit makes showering fun. Flooring and tub deck is American Tile San Savino placed in a subway pattern. A custom vanity made in Cherrywood with cross bars on the frosted glass doors is rich in beauty, and topped with Pental Quartz “Cappuccino” slab with matching backsplash. For a splash of color the homeowner’s choose Sherwin Williams Copper Playa. A very large jetted tub, and very challenging to get into the space, makes this new master bathroom truly a retreat.
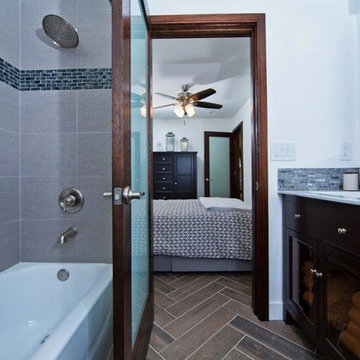
This is an example of a small contemporary bathroom in San Diego with glass-front cabinets, dark wood cabinets, an alcove tub, a shower/bathtub combo, white walls, porcelain floors, an integrated sink, engineered quartz benchtops, gray tile, matchstick tile, brown floor and a shower curtain.
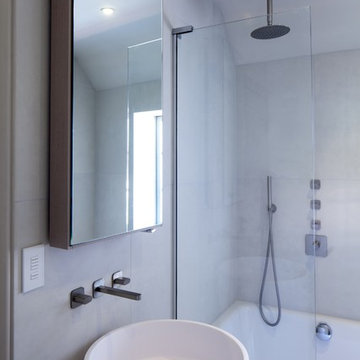
A petite compact but perfectly formed en suite bathroom showeroom on one of our projects with large format porcelain tiles, wall mounted WC, stylish free standing stone resin sink with wall mounted brushed nickel shower, fixtures and fittings. Wood Veneer mirror cabinet for storage. Solid wood painted doors with pewter handles and locks. Millenium windows in an elegant RAL colour allowing in lots of natural lights and views of the beautiful gardens. A light filled, contemporary, stylish petite en suite bathroom with Lutron Lighting and Heat Recovery system to help recirculate the air in the whole house interior.
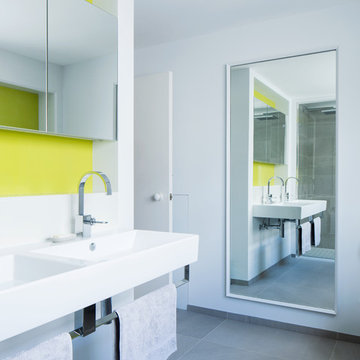
Rory Gardiner
Photo of a mid-sized contemporary master bathroom in London with glass-front cabinets, white cabinets, an alcove tub, an alcove shower, a wall-mount toilet, white tile, porcelain tile, white walls, porcelain floors, a wall-mount sink and tile benchtops.
Photo of a mid-sized contemporary master bathroom in London with glass-front cabinets, white cabinets, an alcove tub, an alcove shower, a wall-mount toilet, white tile, porcelain tile, white walls, porcelain floors, a wall-mount sink and tile benchtops.
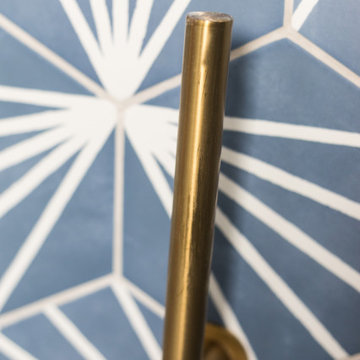
This is an example of a small contemporary master bathroom in Other with glass-front cabinets, an open shower, a wall-mount toilet, blue tile, porcelain tile, white walls, ceramic floors, a pedestal sink, wood benchtops, beige floor, an open shower, brown benchtops, a built-in vanity and vaulted.
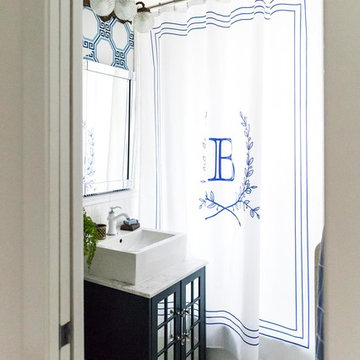
erin Gervais
This is an example of a traditional 3/4 bathroom in Chicago with black cabinets, an alcove tub, a shower/bathtub combo, multi-coloured walls, mosaic tile floors, a vessel sink, white floor, a shower curtain, white benchtops and glass-front cabinets.
This is an example of a traditional 3/4 bathroom in Chicago with black cabinets, an alcove tub, a shower/bathtub combo, multi-coloured walls, mosaic tile floors, a vessel sink, white floor, a shower curtain, white benchtops and glass-front cabinets.
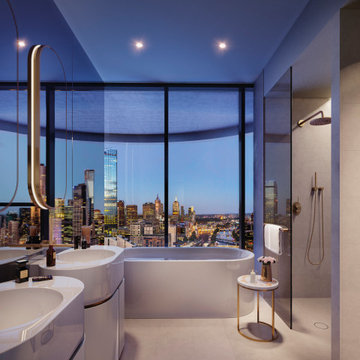
City Apartment in High Rise Building in middle of Melbourne City.
Photo of an expansive modern master bathroom in Melbourne with glass-front cabinets, white cabinets, a freestanding tub, an open shower, a one-piece toilet, beige tile, ceramic tile, beige walls, cement tiles, an undermount sink, solid surface benchtops, beige floor, an open shower, white benchtops, an enclosed toilet, a double vanity, a freestanding vanity, wallpaper and wallpaper.
Photo of an expansive modern master bathroom in Melbourne with glass-front cabinets, white cabinets, a freestanding tub, an open shower, a one-piece toilet, beige tile, ceramic tile, beige walls, cement tiles, an undermount sink, solid surface benchtops, beige floor, an open shower, white benchtops, an enclosed toilet, a double vanity, a freestanding vanity, wallpaper and wallpaper.
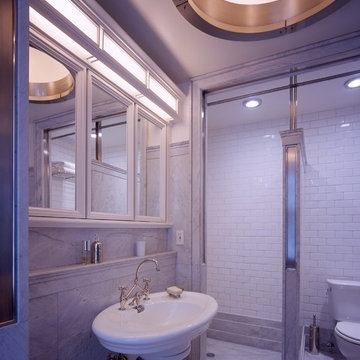
Sharon Risedorph Photography
Photo of a mid-sized transitional master bathroom in New York with a pedestal sink, glass-front cabinets, white cabinets, marble benchtops, a drop-in tub, a curbless shower, a two-piece toilet, white tile, subway tile and marble floors.
Photo of a mid-sized transitional master bathroom in New York with a pedestal sink, glass-front cabinets, white cabinets, marble benchtops, a drop-in tub, a curbless shower, a two-piece toilet, white tile, subway tile and marble floors.
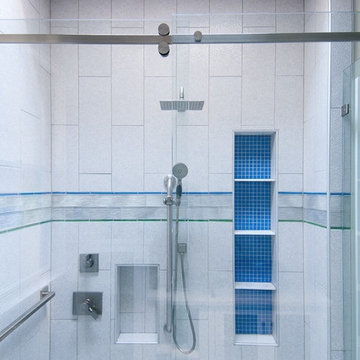
Bathroom remodel photos
© 2017 Paul Bracken
A Different View Photography
Photo of a mid-sized transitional 3/4 bathroom in Other with glass-front cabinets, white cabinets, a curbless shower, a two-piece toilet, white tile, porcelain tile, white walls, vinyl floors, a vessel sink, quartzite benchtops, grey floor and a sliding shower screen.
Photo of a mid-sized transitional 3/4 bathroom in Other with glass-front cabinets, white cabinets, a curbless shower, a two-piece toilet, white tile, porcelain tile, white walls, vinyl floors, a vessel sink, quartzite benchtops, grey floor and a sliding shower screen.
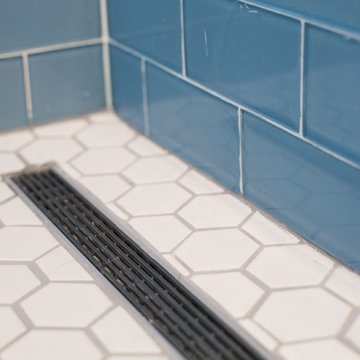
Photo of a bathroom in Los Angeles with glass-front cabinets, black cabinets, a corner shower, blue tile, glass tile, blue walls and mosaic tile floors.
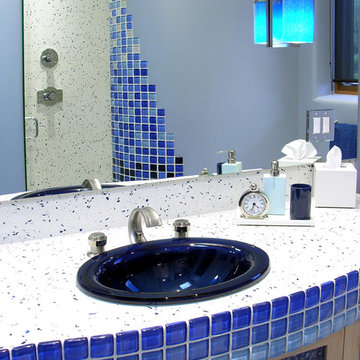
Jeff Fenton, co-owner of Reside Home in Santa Fe, NM, designed this colorful bath incorporating a gradient of molded glass mosaics as shower and vanity accents. Photo by Christopher Martinez Photography.
Blue Bathroom Design Ideas with Glass-front Cabinets
1