48,695 Blue Beach Style Home Design Photos
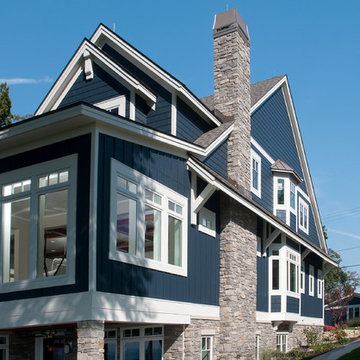
Forget just one room with a view—Lochley has almost an entire house dedicated to capturing nature’s best views and vistas. Make the most of a waterside or lakefront lot in this economical yet elegant floor plan, which was tailored to fit a narrow lot and has more than 1,600 square feet of main floor living space as well as almost as much on its upper and lower levels. A dovecote over the garage, multiple peaks and interesting roof lines greet guests at the street side, where a pergola over the front door provides a warm welcome and fitting intro to the interesting design. Other exterior features include trusses and transoms over multiple windows, siding, shutters and stone accents throughout the home’s three stories. The water side includes a lower-level walkout, a lower patio, an upper enclosed porch and walls of windows, all designed to take full advantage of the sun-filled site. The floor plan is all about relaxation – the kitchen includes an oversized island designed for gathering family and friends, a u-shaped butler’s pantry with a convenient second sink, while the nearby great room has built-ins and a central natural fireplace. Distinctive details include decorative wood beams in the living and kitchen areas, a dining area with sloped ceiling and decorative trusses and built-in window seat, and another window seat with built-in storage in the den, perfect for relaxing or using as a home office. A first-floor laundry and space for future elevator make it as convenient as attractive. Upstairs, an additional 1,200 square feet of living space include a master bedroom suite with a sloped 13-foot ceiling with decorative trusses and a corner natural fireplace, a master bath with two sinks and a large walk-in closet with built-in bench near the window. Also included is are two additional bedrooms and access to a third-floor loft, which could functions as a third bedroom if needed. Two more bedrooms with walk-in closets and a bath are found in the 1,300-square foot lower level, which also includes a secondary kitchen with bar, a fitness room overlooking the lake, a recreation/family room with built-in TV and a wine bar perfect for toasting the beautiful view beyond.
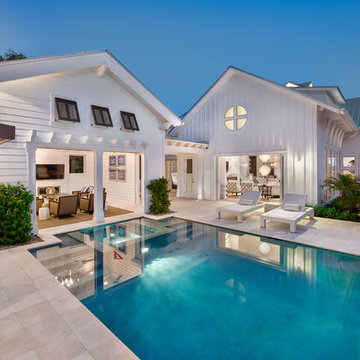
Giovanni Photography
Photo of a beach style backyard rectangular pool in Miami with natural stone pavers.
Photo of a beach style backyard rectangular pool in Miami with natural stone pavers.
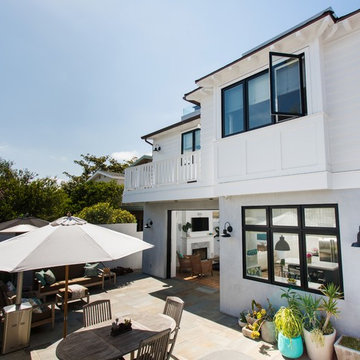
New custom beach home in the Golden Hills of Hermosa Beach, California, melding a modern sensibility in concept, plan and flow w/ traditional design aesthetic elements and detailing.
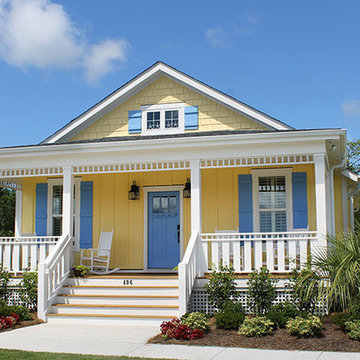
The SEASHELL Cottage. http://www.thecottagesnc.com/property/seashell-cottage-office-2/
Photo: Morvil Design.
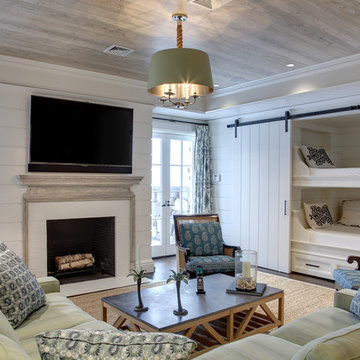
Douglas VanderHorn Architects
From grand estates, to exquisite country homes, to whole house renovations, the quality and attention to detail of a "Significant Homes" custom home is immediately apparent. Full time on-site supervision, a dedicated office staff and hand picked professional craftsmen are the team that take you from groundbreaking to occupancy. Every "Significant Homes" project represents 45 years of luxury homebuilding experience, and a commitment to quality widely recognized by architects, the press and, most of all....thoroughly satisfied homeowners. Our projects have been published in Architectural Digest 6 times along with many other publications and books. Though the lion share of our work has been in Fairfield and Westchester counties, we have built homes in Palm Beach, Aspen, Maine, Nantucket and Long Island.
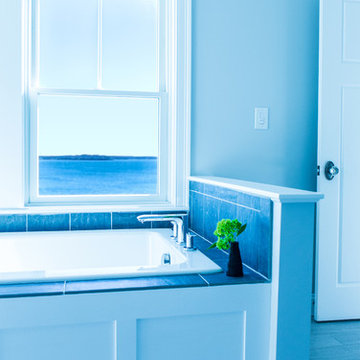
Photo: Patrick O'Malley
Photo of a large beach style master bathroom in Boston with an undermount sink, open cabinets, white cabinets, marble benchtops, a drop-in tub, a corner shower, a two-piece toilet, blue tile, stone tile, blue walls and porcelain floors.
Photo of a large beach style master bathroom in Boston with an undermount sink, open cabinets, white cabinets, marble benchtops, a drop-in tub, a corner shower, a two-piece toilet, blue tile, stone tile, blue walls and porcelain floors.
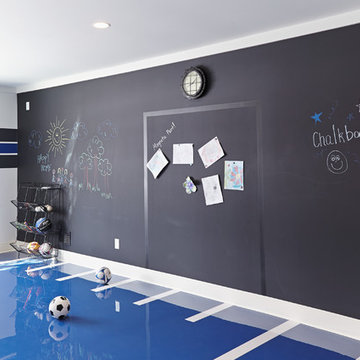
John Reed Forsman
Photo of a beach style gender-neutral kids' playroom in Minneapolis with blue floor and multi-coloured walls.
Photo of a beach style gender-neutral kids' playroom in Minneapolis with blue floor and multi-coloured walls.
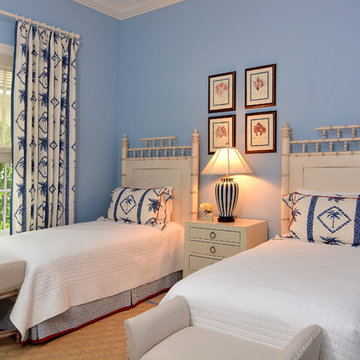
Tom Smoyer Photography
Photo of a beach style guest bedroom in Miami with blue walls.
Photo of a beach style guest bedroom in Miami with blue walls.
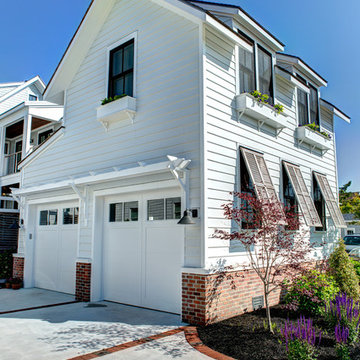
Asher Associates Architects;
D L Miner, Builders;
Summer House Design, Interiors;
Blue Bell Kitchens;
Michael Scott King, Photography
Inspiration for a beach style shed and granny flat in Philadelphia.
Inspiration for a beach style shed and granny flat in Philadelphia.
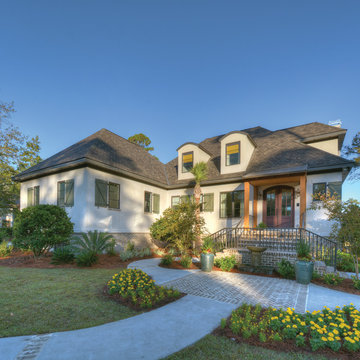
Georgia Coast Design & Construction - Southern Living Custom Builder Showcase Home at St. Simons Island, GA
Built on a one-acre, lakefront lot on the north end of St. Simons Island, the Southern Living Custom Builder Showcase Home is characterized as Old World European featuring exterior finishes of Mosstown brick and Old World stucco, Weathered Wood colored designer shingles, cypress beam accents and a handcrafted Mahogany door.
Inside the three-bedroom, 2,400-square-foot showcase home, Old World rustic and modern European style blend with high craftsmanship to create a sense of timeless quality, stability, and tranquility. Behind the scenes, energy efficient technologies combine with low maintenance materials to create a home that is economical to maintain for years to come. The home's open floor plan offers a dining room/kitchen/great room combination with an easy flow for entertaining or family interaction. The interior features arched doorways, textured walls and distressed hickory floors.
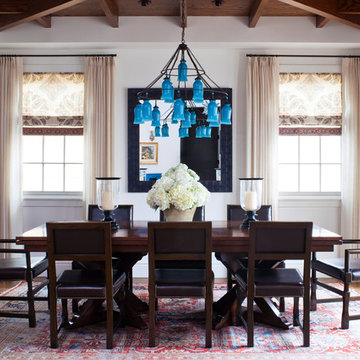
Table seating for 12; Leather Chairs; Blue Glass Chandelier; Peter Dunham Fabric on Drapery; Antique Persian Rug; Custom Ceiling Treatment, area rug, ceiling lighting, centerpiece, chandelier, curtains, dark wood dining table, drapes, exposed beams, nail head trim, orchid, oriental rug, recessed lighting, roman shades, Window Treatments, wood ceiling
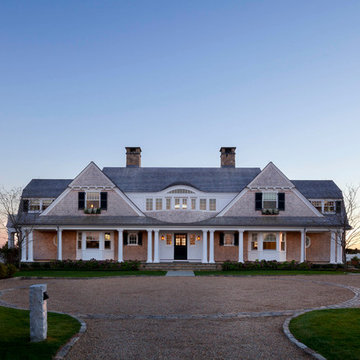
Greg Premru Photography
Design ideas for a large beach style two-storey beige house exterior in Boston with wood siding, a gable roof and a shingle roof.
Design ideas for a large beach style two-storey beige house exterior in Boston with wood siding, a gable roof and a shingle roof.
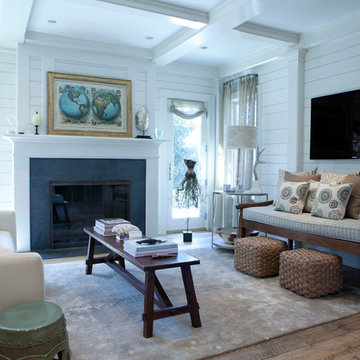
Beth Bischoff Studios
Mid-sized beach style open concept living room in New York with white walls, a wall-mounted tv, light hardwood floors, a standard fireplace and a stone fireplace surround.
Mid-sized beach style open concept living room in New York with white walls, a wall-mounted tv, light hardwood floors, a standard fireplace and a stone fireplace surround.
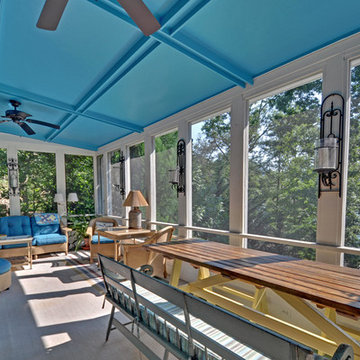
Stuart Wade, Envision Web
Lake Burton is a 2,775 acre man-made lake with 62 miles of shoreline located in the northeastern corner of Georgia in Rabun County. It is the first lake in a five-lake series called the Tallulah River Watershed that follows the original course of the Tallulah River. The series of lakes starts with Lake Burton as the northernmost lake followed by Lake Seed, Lake Rabun, Lake Tallulah Falls and the eastern arm of Lake Tugalo (the western arm is formed by the Chattooga River. The lakes are owned and operated by the Georgia Power Company to generate hydroelectric energy for Georgia's largest city, Atlanta. At one time these lakes were the largest producers of electricity in the state of Georgia. Now, they only provide peak power supply.
The lake was built in a deep valley located along a 10 mile section of the Tallulah River. The Lake Burton Dam was closed on December 22, 1919 and the lake started to fill. The dam is a gravity concrete dam, with a height of 128 feet and a span of 1,100 feet. The spillway is equipped with eight gates 22 feet wide by 6.6 feet high. The total capacity at an elevation of 1,866.6 feet is 108,000 acre-ft, of which 106,000 acre-ft is usable storage. The generating capacity of the dam is 6,120 kilowatts (two units).Lake Burton is the highest Georgia Power lake in Georgia.
Lake Burton gets its named from the town of Burton, which was the second largest town in Rabun County with a population of approximately 200 but now lies below the lake's surface. The town (and the lake) was named after local prominent citizen Jeremiah Burton and was situated along the road from Clayton, Georgia to the Nacoochee Valley. Andrew Jackson Ritchie served as the postmaster for the area for several years. Gold was first discovered in Rabun County where Dicks Creek and the Tallulah River come together and was the reason for the town's founding in the early 1800s.
The Lake Burton Fish Hatchery and Moccasin Creek State Park are located on the western side of the lake. Lake Burton is home to several species of fish, including Spotted Bass, Largemouth Bass, White Bass, Black Crappie, Bluegill, Redear Sunfish, White Catfish, Walleye, Brown Trout, Rainbow Trout, and Yellow Perch.
The residents of Lake Burton are a mix of permanent residents and seasonal vacationers who together make-up the Lake Burton Civic Association, a local organization who goal is to maintain the lake through volunteer clean-ups and other such events. Let a Lake Burton resident and expert show you the way
The Lake Burton Civic Association is an active homeowners association for residents of the Lake Burton area and sponsors many events throughout the year such as:
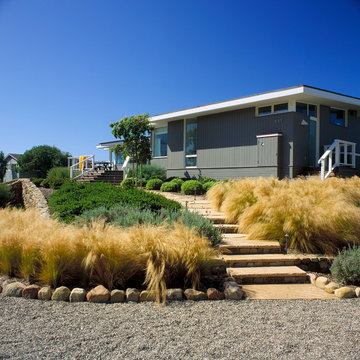
Bill Zeldis
Photo of a beach style sloped full sun garden in Santa Barbara.
Photo of a beach style sloped full sun garden in Santa Barbara.
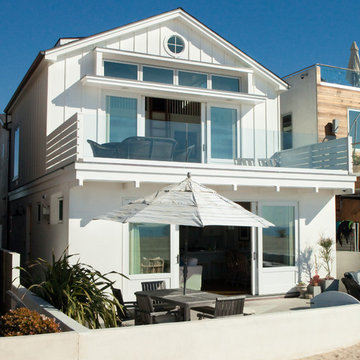
Traditional/ beach contempoary exterior
photo chris darnall
This is an example of a small beach style two-storey white house exterior in Orange County with wood siding, a gable roof and a shingle roof.
This is an example of a small beach style two-storey white house exterior in Orange County with wood siding, a gable roof and a shingle roof.
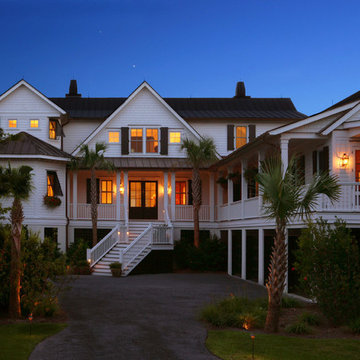
Photo by: Dickson Dunlap
This is an example of a beach style two-storey white house exterior in Charleston with wood siding and a metal roof.
This is an example of a beach style two-storey white house exterior in Charleston with wood siding and a metal roof.
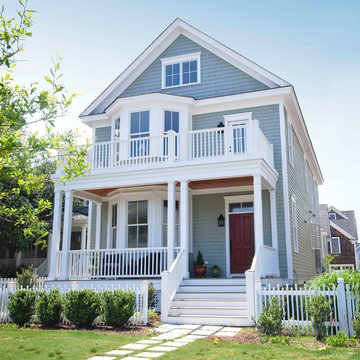
This cottage home is a custom design that has large rooms for a narrow lot property. The bay window in the front porch is copied on the floor above where it is part of a gallery on the second floor. There is a finished third floor loft with an open stair from the gallery.
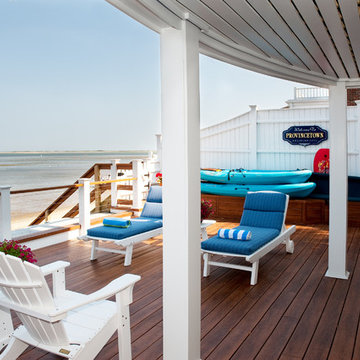
Mary Prince Photography © 2012 Houzz
This is an example of a beach style deck in Boston.
This is an example of a beach style deck in Boston.
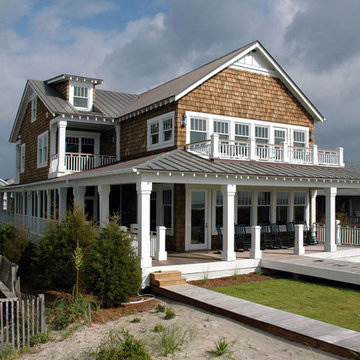
2,500 SF beach house completed in 2006
Mid-sized beach style two-storey exterior in Wilmington with wood siding, a gable roof and a metal roof.
Mid-sized beach style two-storey exterior in Wilmington with wood siding, a gable roof and a metal roof.
48,695 Blue Beach Style Home Design Photos
5


















