Black, Blue Exterior Design Ideas
Refine by:
Budget
Sort by:Popular Today
1 - 20 of 29,993 photos
Item 1 of 3

Inspiration for a mid-sized contemporary two-storey black house exterior in Brisbane with wood siding.

Design ideas for a mid-sized modern two-storey black house exterior in Melbourne with wood siding and a metal roof.

Photo of a mid-sized contemporary two-storey black house exterior in Geelong with a flat roof.
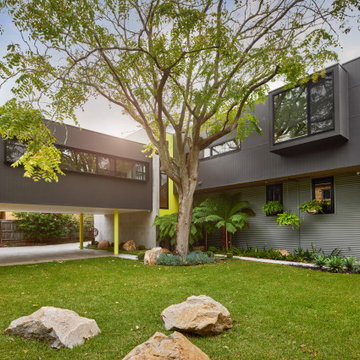
Car port and side view of architecturally designed beach-side home with surprising pops of yellow.
Inspiration for a large contemporary two-storey black house exterior in Melbourne.
Inspiration for a large contemporary two-storey black house exterior in Melbourne.

This 8.3 star energy rated home is a beacon when it comes to paired back, simple and functional elegance. With great attention to detail in the design phase as well as carefully considered selections in materials, openings and layout this home performs like a Ferrari. The in-slab hydronic system that is run off a sizeable PV system assists with minimising temperature fluctuations.
This home is entered into 2023 Design Matters Award as well as a winner of the 2023 HIA Greensmart Awards. Karli Rise is featured in Sanctuary Magazine in 2023.
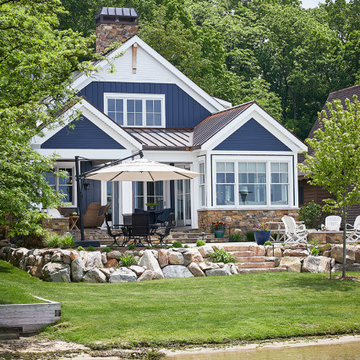
This cozy lake cottage skillfully incorporates a number of features that would normally be restricted to a larger home design. A glance of the exterior reveals a simple story and a half gable running the length of the home, enveloping the majority of the interior spaces. To the rear, a pair of gables with copper roofing flanks a covered dining area and screened porch. Inside, a linear foyer reveals a generous staircase with cascading landing.
Further back, a centrally placed kitchen is connected to all of the other main level entertaining spaces through expansive cased openings. A private study serves as the perfect buffer between the homes master suite and living room. Despite its small footprint, the master suite manages to incorporate several closets, built-ins, and adjacent master bath complete with a soaker tub flanked by separate enclosures for a shower and water closet.
Upstairs, a generous double vanity bathroom is shared by a bunkroom, exercise space, and private bedroom. The bunkroom is configured to provide sleeping accommodations for up to 4 people. The rear-facing exercise has great views of the lake through a set of windows that overlook the copper roof of the screened porch below.
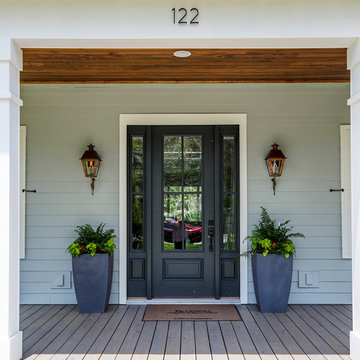
This is an example of a mid-sized traditional two-storey blue house exterior in Jacksonville with vinyl siding.
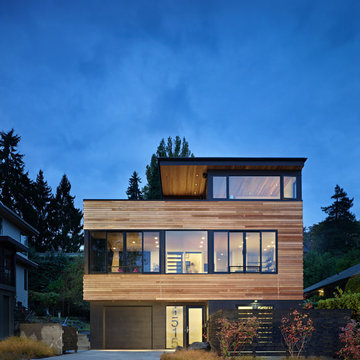
A new Seattle modern house designed by chadbourne + doss architects houses a couple and their 18 bicycles. 3 floors connect indoors and out and provide panoramic views of Lake Washington.
photo by Benjamin Benschneider

A uniform and cohesive look adds simplicity to the overall aesthetic, supporting the minimalist design. The A5s is Glo’s slimmest profile, allowing for more glass, less frame, and wider sightlines. The concealed hinge creates a clean interior look while also providing a more energy-efficient air-tight window. The increased performance is also seen in the triple pane glazing used in both series. The windows and doors alike provide a larger continuous thermal break, multiple air seals, high-performance spacers, Low-E glass, and argon filled glazing, with U-values as low as 0.20. Energy efficiency and effortless minimalism create a breathtaking Scandinavian-style remodel.
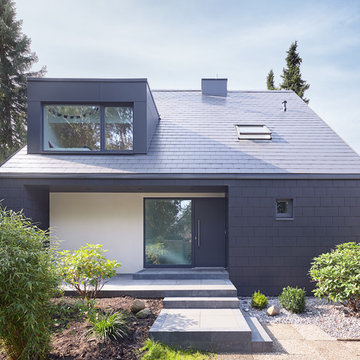
Foto: Piet Niemann
This is an example of a contemporary one-storey black house exterior in Hamburg with concrete fiberboard siding, a gable roof and a shingle roof.
This is an example of a contemporary one-storey black house exterior in Hamburg with concrete fiberboard siding, a gable roof and a shingle roof.
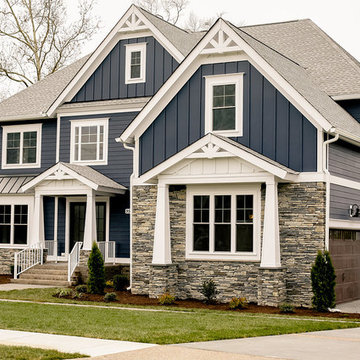
Photo of a large transitional two-storey blue house exterior in Other with mixed siding, a hip roof and a shingle roof.
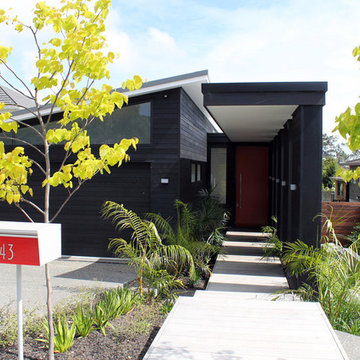
Design ideas for a contemporary one-storey black exterior in Auckland.

What started as a kitchen and two-bathroom remodel evolved into a full home renovation plus conversion of the downstairs unfinished basement into a permitted first story addition, complete with family room, guest suite, mudroom, and a new front entrance. We married the midcentury modern architecture with vintage, eclectic details and thoughtful materials.

Design ideas for a large contemporary two-storey black house exterior in Other with metal siding, a gable roof, a tile roof and a brown roof.

The East and North sides of our Scandinavian modern project showing Black Gendai Shou Sugi siding from Nakamoto Forestry
Photo of a mid-sized scandinavian two-storey black house exterior in Seattle with wood siding, a shed roof, a metal roof and a black roof.
Photo of a mid-sized scandinavian two-storey black house exterior in Seattle with wood siding, a shed roof, a metal roof and a black roof.
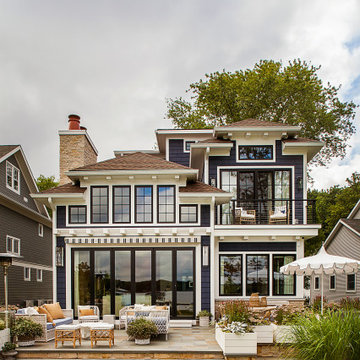
Exterior of this lake home near Ann Arbor, MI built by Meadowlark Design+Build
Inspiration for a large beach style three-storey blue house exterior in Detroit.
Inspiration for a large beach style three-storey blue house exterior in Detroit.

Tri-Level with mountain views
Mid-sized transitional split-level blue house exterior in Other with vinyl siding, a gable roof, a shingle roof, a brown roof and board and batten siding.
Mid-sized transitional split-level blue house exterior in Other with vinyl siding, a gable roof, a shingle roof, a brown roof and board and batten siding.

Inspiration for a large midcentury two-storey black house exterior in Toronto with stone veneer, a hip roof, a shingle roof, a brown roof and clapboard siding.

Design ideas for a contemporary two-storey black house exterior in Other with a flat roof and clapboard siding.

Upper IPE deck with cable railing and covered space below with bluestone clad fireplace, outdoor kitchen, and infratec heaters. Belgard Melville Tandem block wall with 2x2 porcelain pavers, a putting green, hot tub and metal fire pit.
Sherwin Williams Iron Ore paint color
Black, Blue Exterior Design Ideas
1