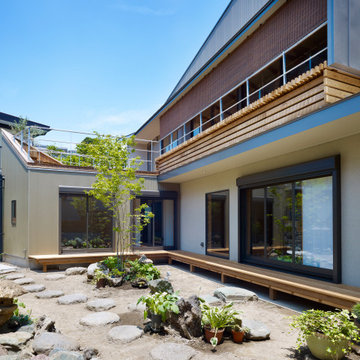Blue Courtyard Patio Design Ideas
Refine by:
Budget
Sort by:Popular Today
101 - 120 of 986 photos
Item 1 of 3
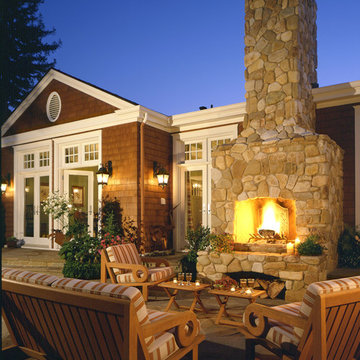
Douglas Johnson Photography
Traditional courtyard patio in San Francisco.
Traditional courtyard patio in San Francisco.
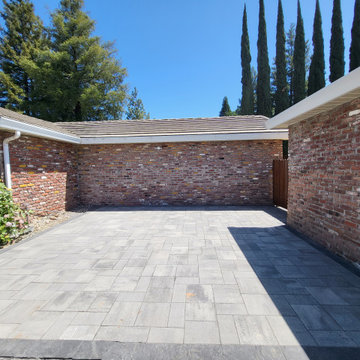
Patio using Belgard's Catalina Grana in Riviera and the Avalon Slate in Graphite for the border located in Carmichael, CA.
Photo of a courtyard patio in Sacramento with concrete pavers.
Photo of a courtyard patio in Sacramento with concrete pavers.
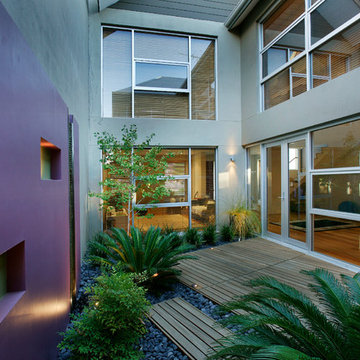
Small contemporary urban courtyard
Photos Ron Tan
This is an example of a small contemporary courtyard patio in Perth with decking.
This is an example of a small contemporary courtyard patio in Perth with decking.
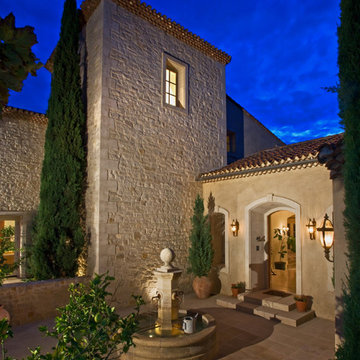
Image by 'Ancient Surfaces'
Product: 'Indoor Courtyard stone elements'
Contacts: (212) 461-0245
Email: Sales@ancientsurfaces.com
Website: www.AncientSurfaces.com
Central Mediterranean courtyards within homes of all major South European design styles, featuring antique stone pavers, fountains, columns and more...
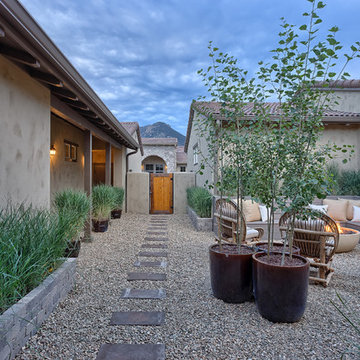
Design ideas for a large modern courtyard patio in Denver with a fire feature, natural stone pavers and a roof extension.
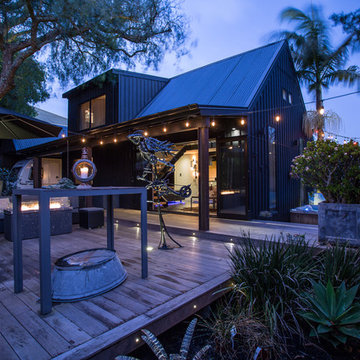
Jamie Cobel
Mid-sized industrial courtyard patio in Auckland with a fire feature, decking and no cover.
Mid-sized industrial courtyard patio in Auckland with a fire feature, decking and no cover.
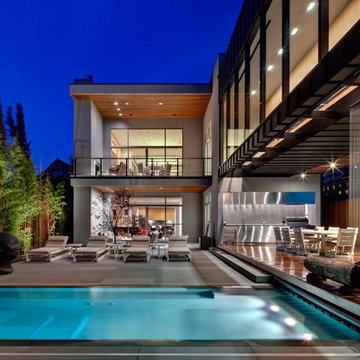
Design ideas for a contemporary courtyard patio in Dallas with an outdoor kitchen.
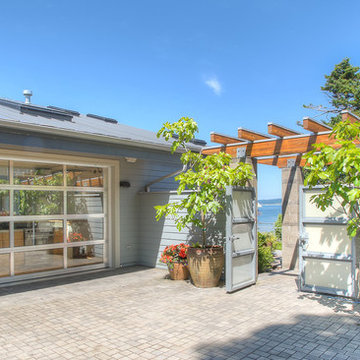
Entry courtyard with glass door opening to courtyard kitchen. Photography by Lucas Henning.
Mid-sized modern courtyard patio in Seattle with a container garden, brick pavers and a pergola.
Mid-sized modern courtyard patio in Seattle with a container garden, brick pavers and a pergola.
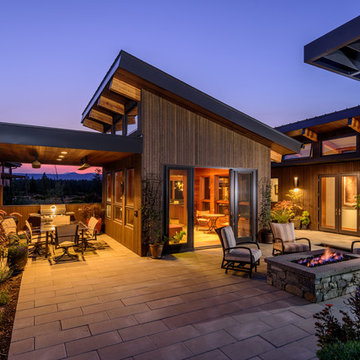
Christian Heeb
Design ideas for a mid-sized country courtyard patio in Portland with a water feature, concrete pavers and a roof extension.
Design ideas for a mid-sized country courtyard patio in Portland with a water feature, concrete pavers and a roof extension.
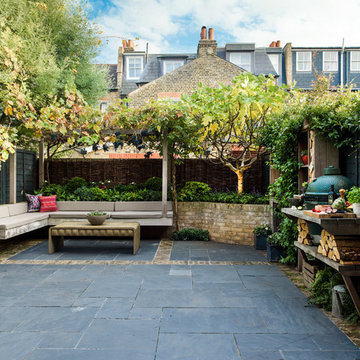
Photo of a traditional courtyard patio in London with natural stone pavers and no cover.
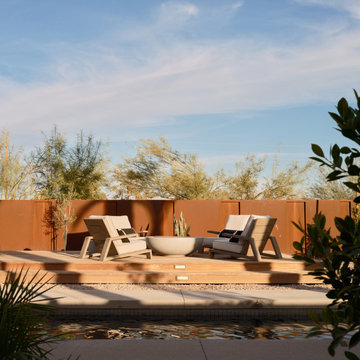
Photo by Roehner + Ryan
This is an example of a courtyard patio in Phoenix with a fire feature and decking.
This is an example of a courtyard patio in Phoenix with a fire feature and decking.
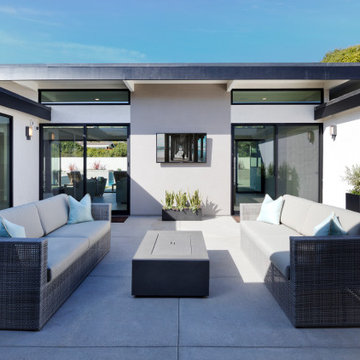
Photo of a large contemporary courtyard patio in Orange County with concrete pavers and no cover.
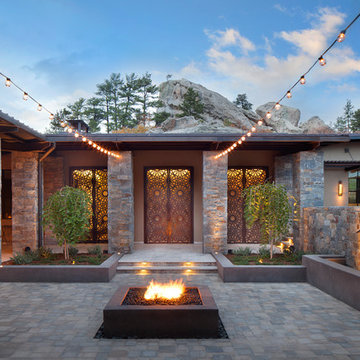
Courtyard area with fire feature.
Photo of a large contemporary courtyard patio in Denver with a fire feature and tile.
Photo of a large contemporary courtyard patio in Denver with a fire feature and tile.
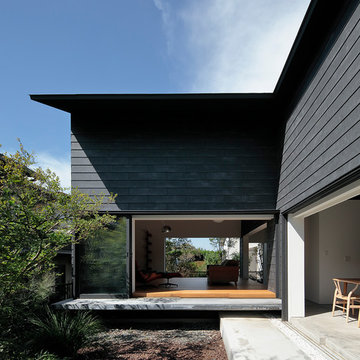
©K. Torimura
Photo of a contemporary courtyard patio in Other with no cover.
Photo of a contemporary courtyard patio in Other with no cover.
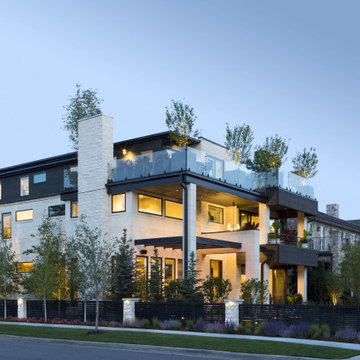
Inspiration for a large contemporary courtyard patio in Denver with a container garden.
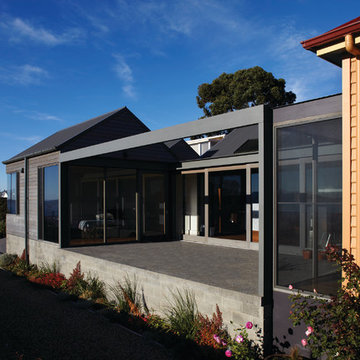
Peter Whyte
Photo of a mid-sized contemporary courtyard patio in Hobart with concrete pavers.
Photo of a mid-sized contemporary courtyard patio in Hobart with concrete pavers.
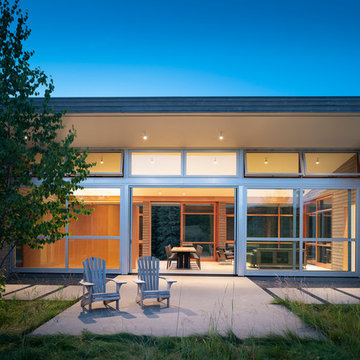
Photography: Andrew Pogue
Mid-sized contemporary courtyard patio in Other with concrete slab and a roof extension.
Mid-sized contemporary courtyard patio in Other with concrete slab and a roof extension.
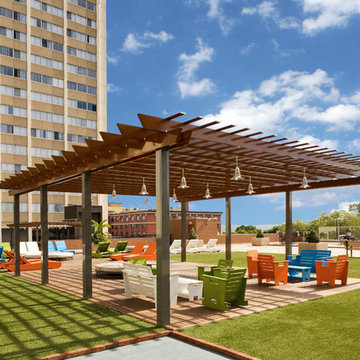
These custom designed 2" wide stringers and aluminum shade structure is meant to provide extra shade for this rooftop patio and outdoor kitchen space. This is a low maintenance commercial pergola kit with a powder coated finish and integrated lighting. Built with strength and beauty in mind, this aluminum pergola kit will remain beautiful for many years to come. This pergola is located in the Kellogg Square Apartments in St. Paul, MN.
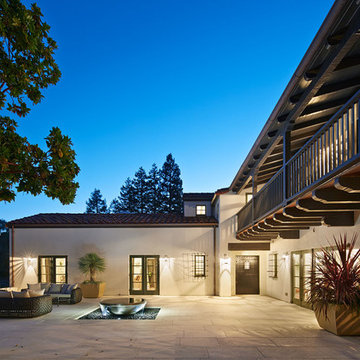
Bruce Damonte
Expansive mediterranean courtyard patio in San Francisco with a water feature and no cover.
Expansive mediterranean courtyard patio in San Francisco with a water feature and no cover.
Blue Courtyard Patio Design Ideas
6
