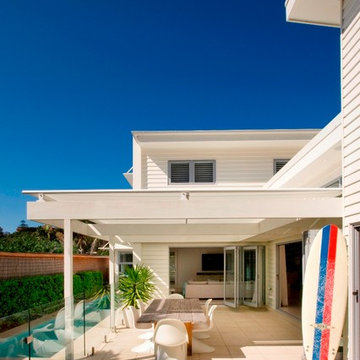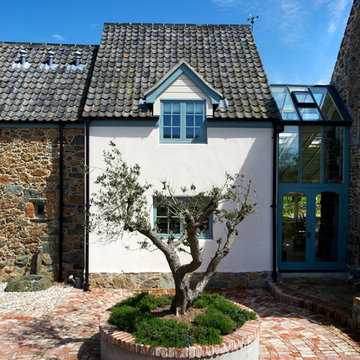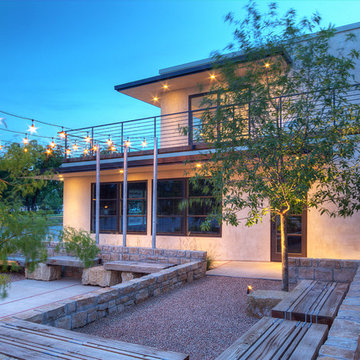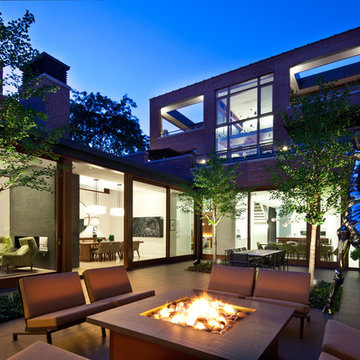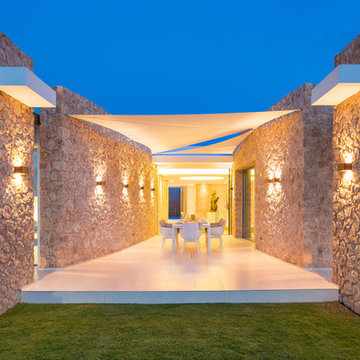Blue Courtyard Patio Design Ideas
Refine by:
Budget
Sort by:Popular Today
21 - 40 of 986 photos
Item 1 of 3
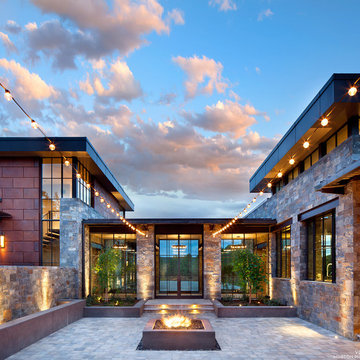
Courtyard area with fire feature.
Inspiration for a large contemporary courtyard patio in Denver with a fire feature and tile.
Inspiration for a large contemporary courtyard patio in Denver with a fire feature and tile.
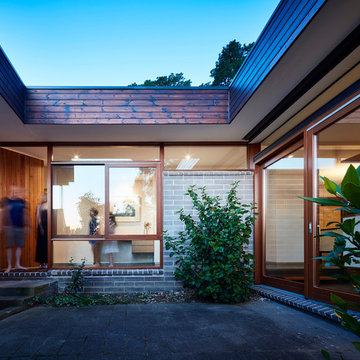
New internal courtyard that allows light to flood into the home. Photograph by Rhiannon Slatter
This is an example of a midcentury courtyard patio in Melbourne with concrete pavers.
This is an example of a midcentury courtyard patio in Melbourne with concrete pavers.
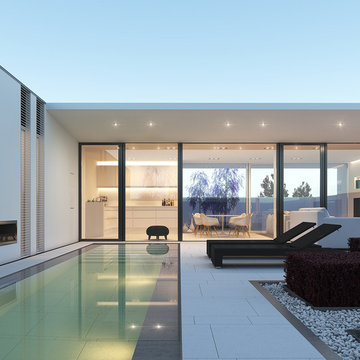
The Orlando bio ethanol ribbon ,built in fire, is designed especially to make your walls absolutely safe, whilst creating an ultra stylish contemporary fireplace. Layout options can flexible – it can be open to one, two or three sides or used as a room divider. This beautiful Danish designed fire place will enhance any living space.
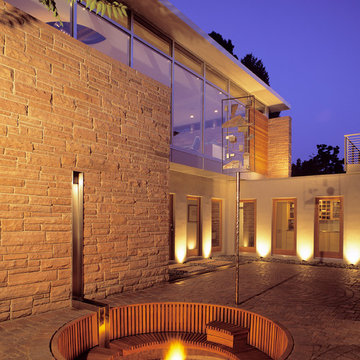
The existing 1950’s ranch house was remodeled by this firm during a 4-year period commencing in 1997. Following the Phase I remodel and master bedroom loft addition, the property was sold to the present owners, a retired geologist and freelance artist. The geologist discovered the largest gas reserve in Wyoming, which he named ‘Jonah’.
The new owners program included a guest bedroom suite and an office. The owners wanted the addition to express their informal lifestyle of entertaining small and large groups in a setting that would recall their worldly travels.
The new 2 story, 1,475 SF guest house frames the courtyard and contains an upper level office loft and a main level guest bedroom, sitting room and bathroom suite. All rooms open to the courtyard or rear Zen garden. The centralized fire pit / water feature defines the courtyard while creating an axial alignment with the circular skylight in the guest house loft. At the time of Jonahs’ discovery, sunlight tracks through the skylight, directly into the center of the courtyard fire pit, giving the house a subliminal yet personal attachment to the present owners.
Different types and textures of stone are used throughout the guest house to respond to the owner’s geological background. A rotating work-station, the courtyard ‘room’, a stainless steel Japanese soaking tub, the communal fire pit, and the juxtaposition of refined materials and textured stone reinforce the owner’s extensive travel and communal experiences.
Photo: Frank Ooms
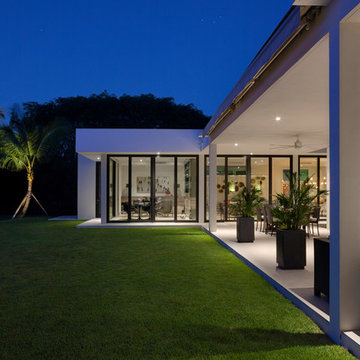
©Edward Butera / ibi designs / Boca Raton, Florida
This is an example of an expansive midcentury courtyard patio in Miami with a roof extension.
This is an example of an expansive midcentury courtyard patio in Miami with a roof extension.
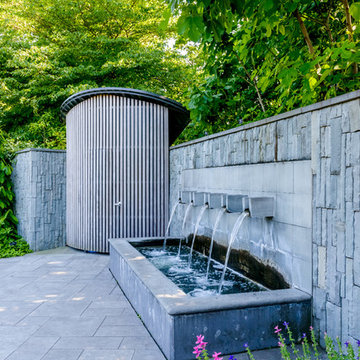
Photo of a large industrial courtyard patio in New York with a water feature, no cover and concrete pavers.
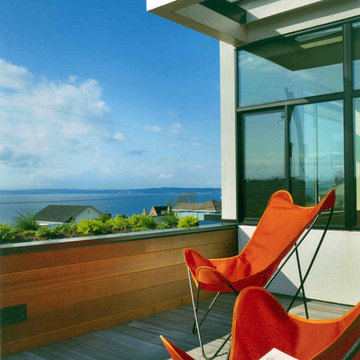
Roof top deck off master suite, nestled behind greenroof planters.
Photo by: Ben Benschneider
Photo of a small modern courtyard patio in Seattle with decking and no cover.
Photo of a small modern courtyard patio in Seattle with decking and no cover.
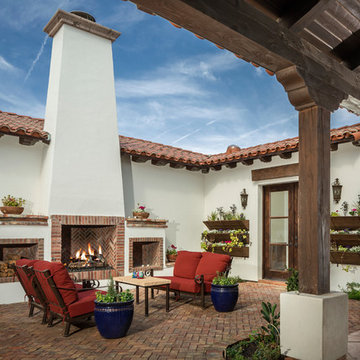
High Res Media
Inspiration for a mediterranean courtyard patio in Phoenix with brick pavers, no cover and with fireplace.
Inspiration for a mediterranean courtyard patio in Phoenix with brick pavers, no cover and with fireplace.
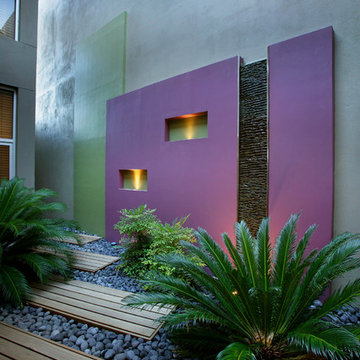
Ron Tan
Inspiration for a small contemporary courtyard patio in Perth with decking.
Inspiration for a small contemporary courtyard patio in Perth with decking.
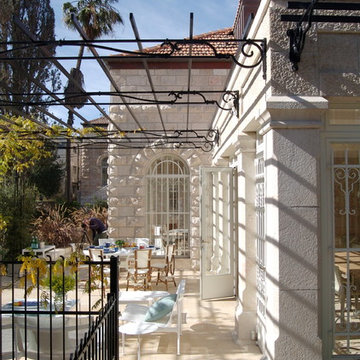
This is an example of a mid-sized traditional courtyard patio in New York with stamped concrete and an awning.
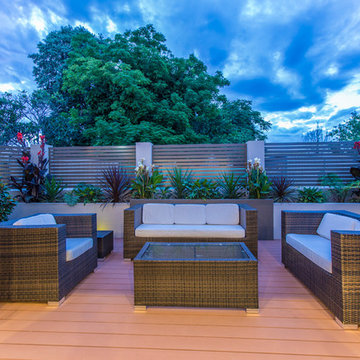
All Rights Reserved © Mondo Exclusive Homes (mondoexclusive.com)
Photo of a small modern courtyard patio in Perth with decking.
Photo of a small modern courtyard patio in Perth with decking.
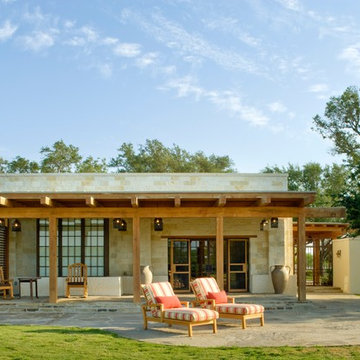
Lara Swimmer Photography
Photo of a courtyard patio in Houston with natural stone pavers and a roof extension.
Photo of a courtyard patio in Houston with natural stone pavers and a roof extension.
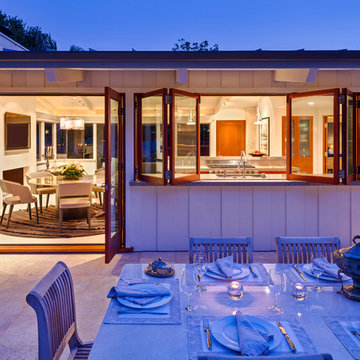
Whole house remodel of a classic Mid-Century style beach bungalow into a modern beach villa.
Architect: Neumann Mendro Andrulaitis
General Contractor: Allen Construction
Photographer: Ciro Coelho
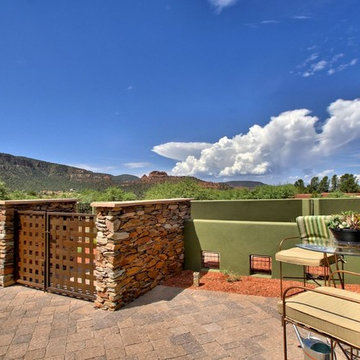
Custom iron gate and view of Sedona, AZ
This is an example of a mid-sized courtyard patio in Phoenix with a water feature, concrete pavers and a roof extension.
This is an example of a mid-sized courtyard patio in Phoenix with a water feature, concrete pavers and a roof extension.
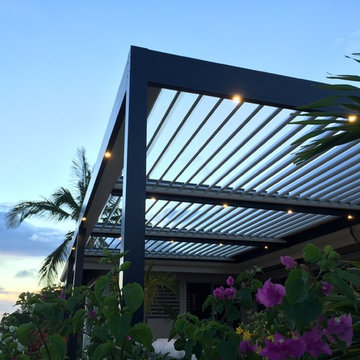
Photo of a mid-sized tropical courtyard patio in New York with a water feature and a pergola.
Blue Courtyard Patio Design Ideas
2
