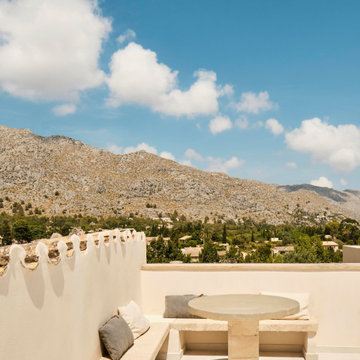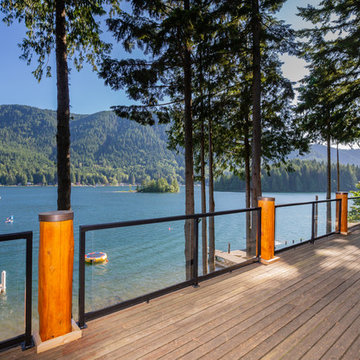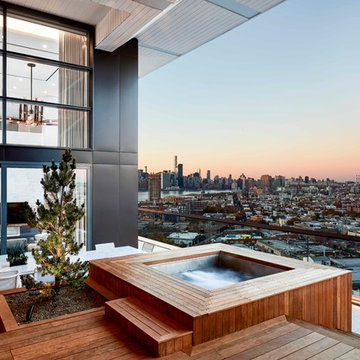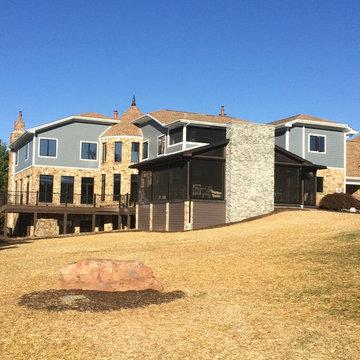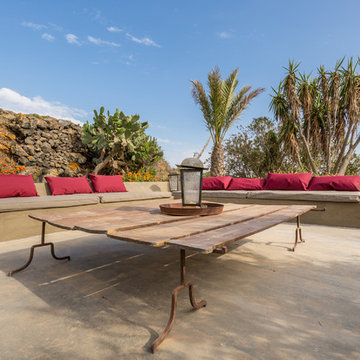Blue Deck Design Ideas
Refine by:
Budget
Sort by:Popular Today
21 - 40 of 31,577 photos
Item 1 of 2

広いタイルテラスと人工木ウッドデッキです。
植栽で近隣からの目隠しも意識しています。
Photo of an expansive modern side yard and ground level deck in Other with an outdoor kitchen and a roof extension.
Photo of an expansive modern side yard and ground level deck in Other with an outdoor kitchen and a roof extension.
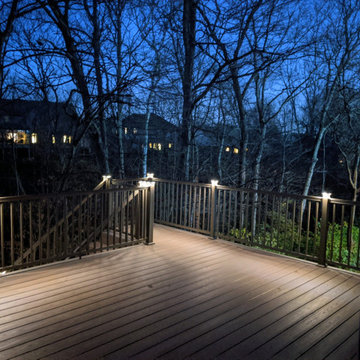
Large family deck that offers ample entertaining space and shelter from the elements in the lower level screened in porch. Watertight lower space created using the Zip-Up Underedecking system. Decking is by Timbertech/Azek in Autumn Chestnut with Keylink's American Series aluminum rail in Bronze.
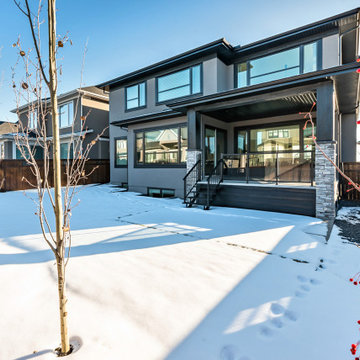
Contemporary backyard and ground level deck in Calgary with a roof extension and glass railing.

Outdoor kitchen complete with grill, refrigerators, sink, and ceiling heaters.
Design by: H2D Architecture + Design
www.h2darchitects.com
Built by: Crescent Builds
Photos by: Julie Mannell Photography
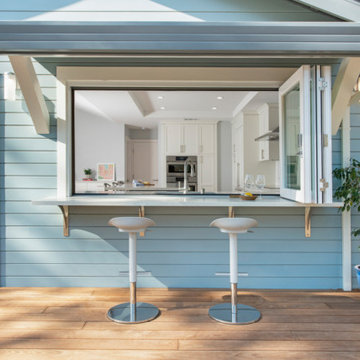
Transitional kitchen with farmhouse touches featuring shaker white and navy cabinetry, quartz counter tops, subway backsplash, and engineered wood flooring. Custom accordion window to backyard for the perfect entertaining setup.
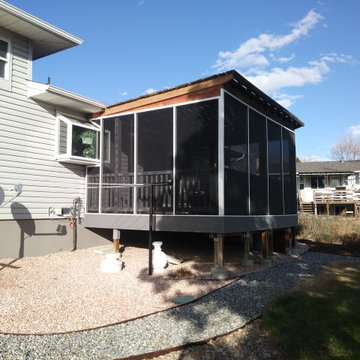
AFTER PHOTO.
One of our past clients enjoyed spending time outdoors on her deck, but her 2 cats let her know that they wanted to join her (meow, meow) and partake of the sunshine too. She reached out to us and we crafted an outdoor space - catio - for her and her two feline friends. It was a fun project. So rewarding to see how the finished product is greatly impacting our client and her kitties for the better. They all love it!
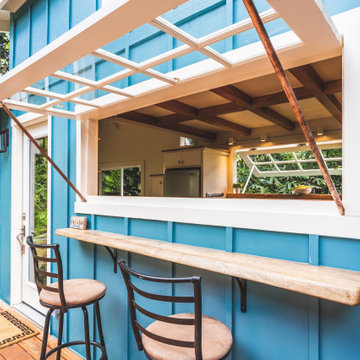
The awning windows in the kitchen blend the inside with the outside; a welcome feature where it sits in Hawaii.
An awning/pass-through kitchen window leads out to an attached outdoor mango wood bar with seating on the deck.
This tropical modern coastal Tiny Home is built on a trailer and is 8x24x14 feet. The blue exterior paint color is called cabana blue. The large circular window is quite the statement focal point for this how adding a ton of curb appeal. The round window is actually two round half-moon windows stuck together to form a circle. There is an indoor bar between the two windows to make the space more interactive and useful- important in a tiny home. There is also another interactive pass-through bar window on the deck leading to the kitchen making it essentially a wet bar. This window is mirrored with a second on the other side of the kitchen and the are actually repurposed french doors turned sideways. Even the front door is glass allowing for the maximum amount of light to brighten up this tiny home and make it feel spacious and open. This tiny home features a unique architectural design with curved ceiling beams and roofing, high vaulted ceilings, a tiled in shower with a skylight that points out over the tongue of the trailer saving space in the bathroom, and of course, the large bump-out circle window and awning window that provides dining spaces.
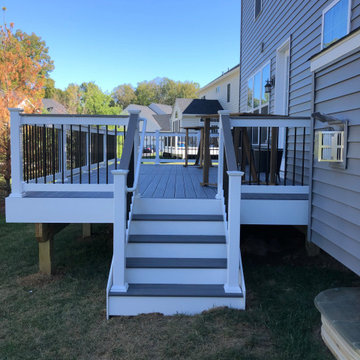
Fiberon Beach House decking. Azek cocktail railing. Hot support sub frame.
Inspiration for a mid-sized backyard deck in Baltimore.
Inspiration for a mid-sized backyard deck in Baltimore.
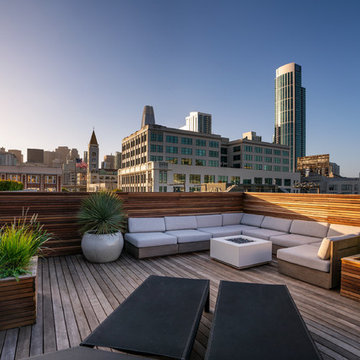
image: Travis Rhoads Photography
Design ideas for a small contemporary rooftop and rooftop deck in San Francisco with a fire feature and no cover.
Design ideas for a small contemporary rooftop and rooftop deck in San Francisco with a fire feature and no cover.
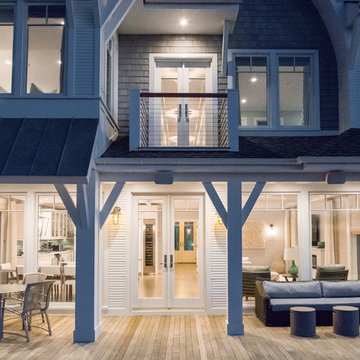
Photographer: Daniel Contelmo Jr.
Photo of a large beach style backyard deck in New York with an outdoor kitchen and a roof extension.
Photo of a large beach style backyard deck in New York with an outdoor kitchen and a roof extension.
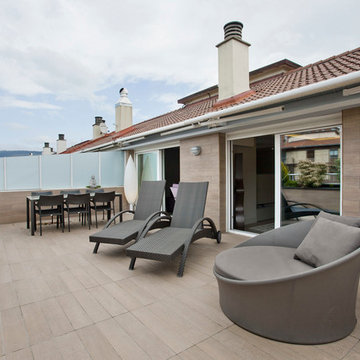
Los clientes de este ático confirmaron en nosotros para unir dos viviendas en una reforma integral 100% loft47.
Esta vivienda de carácter eclético se divide en dos zonas diferenciadas, la zona living y la zona noche. La zona living, un espacio completamente abierto, se encuentra presidido por una gran isla donde se combinan lacas metalizadas con una elegante encimera en porcelánico negro. La zona noche y la zona living se encuentra conectado por un pasillo con puertas en carpintería metálica. En la zona noche destacan las puertas correderas de suelo a techo, así como el cuidado diseño del baño de la habitación de matrimonio con detalles de grifería empotrada en negro, y mampara en cristal fumé.
Ambas zonas quedan enmarcadas por dos grandes terrazas, donde la familia podrá disfrutar de esta nueva casa diseñada completamente a sus necesidades
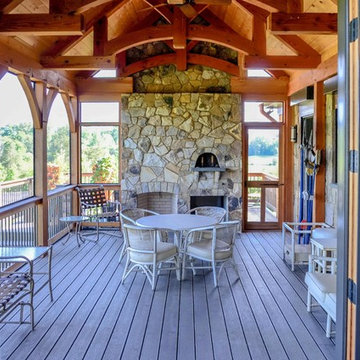
Wes Ellis
This is an example of a large country backyard deck in Other with a roof extension.
This is an example of a large country backyard deck in Other with a roof extension.
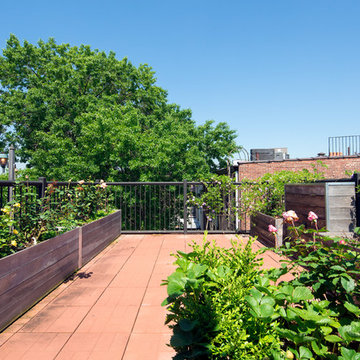
Photography by Travis Mark.
Large traditional rooftop and rooftop deck in New York with a container garden and no cover.
Large traditional rooftop and rooftop deck in New York with a container garden and no cover.
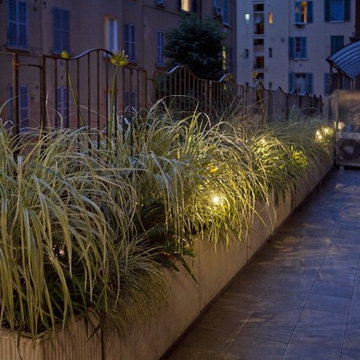
Un giardino deve rappresentare un sogno ad occhi aperti, non un disegno. La terrazza su cui si affacciano quasi tutti gli ambienti della casa è stata pensata come una stanza verde e contemporaneamente come una quinta. Si è scelto di creare un giardino selvaggio di miscanthus e carex, realizzando coni ottici dall’interno delle stanze. Una parete vegetale, mediante l’installazione di vasi in ceramica realizzati da Marlik Ceramic, una giovane designer iraniana. I tiranti in corda uniscono i vasi e creano un disegno geometrico. Ad architettura rigorosa e semplice contrasta bene un giardino disordinato: un ordine dell’architettura nella natura senza ordine
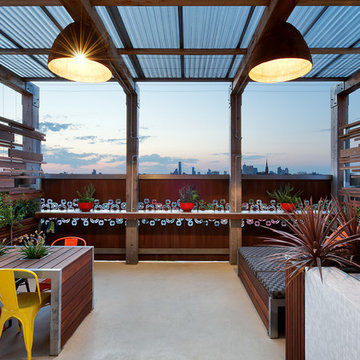
photo by Emma Cross
Design ideas for a contemporary rooftop and rooftop deck in Other with a pergola.
Design ideas for a contemporary rooftop and rooftop deck in Other with a pergola.
Blue Deck Design Ideas
2
