Blue Dining Room Design Ideas with a Wood Fireplace Surround
Refine by:
Budget
Sort by:Popular Today
1 - 20 of 22 photos
Item 1 of 3
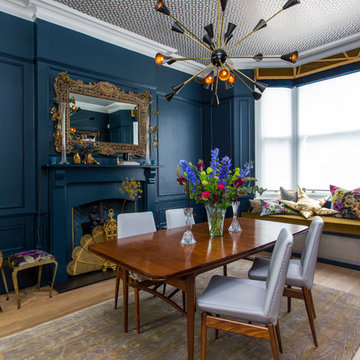
This Victorian dining room was sympathetically renovated to sit well within its era, yet have a modern and midcentury edge. Contemporary pieces bring it right into the 21st century.
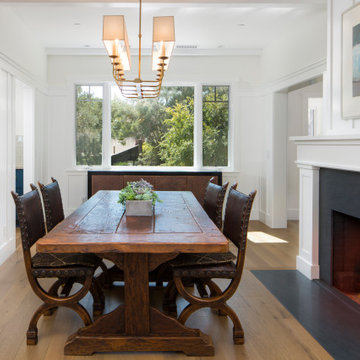
Inspiration for a beach style dining room in Santa Barbara with white walls, medium hardwood floors, a standard fireplace, a wood fireplace surround and brown floor.
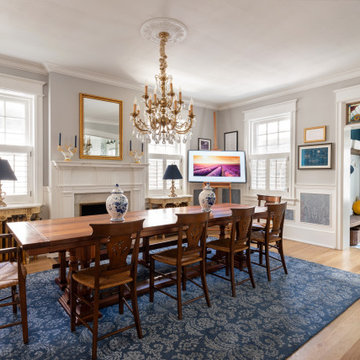
This is an example of a traditional dining room in Wilmington with a standard fireplace and a wood fireplace surround.
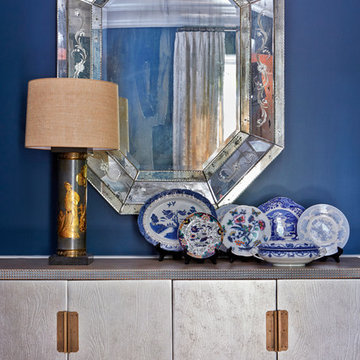
Anastassios Mentis
This is an example of a large traditional separate dining room in New York with blue walls, dark hardwood floors, a standard fireplace and a wood fireplace surround.
This is an example of a large traditional separate dining room in New York with blue walls, dark hardwood floors, a standard fireplace and a wood fireplace surround.
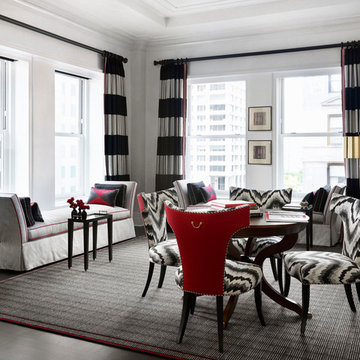
Gorgeous living and dining area with bobs of black and red.
Werner Straube
Inspiration for a large contemporary separate dining room in Chicago with white walls, dark hardwood floors, brown floor, a standard fireplace, a wood fireplace surround and recessed.
Inspiration for a large contemporary separate dining room in Chicago with white walls, dark hardwood floors, brown floor, a standard fireplace, a wood fireplace surround and recessed.
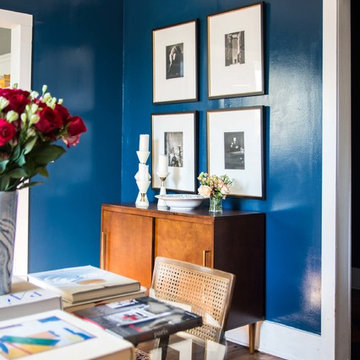
Mid-century dining room sideboard.
Design ideas for a mid-sized eclectic kitchen/dining combo in Atlanta with blue walls, a standard fireplace and a wood fireplace surround.
Design ideas for a mid-sized eclectic kitchen/dining combo in Atlanta with blue walls, a standard fireplace and a wood fireplace surround.
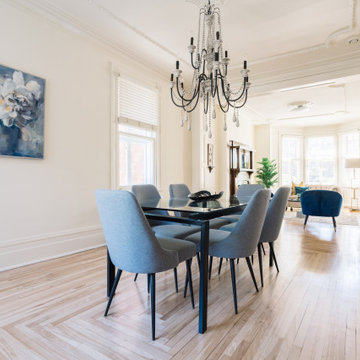
Design ideas for an expansive open plan dining in Montreal with white walls, a wood stove, a wood fireplace surround, brown floor, light hardwood floors and recessed.
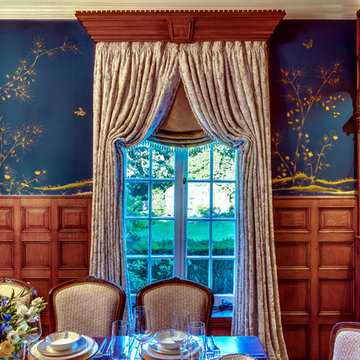
Ali Framil
Design ideas for a large traditional kitchen/dining combo in Other with blue walls, dark hardwood floors, a standard fireplace, a wood fireplace surround and brown floor.
Design ideas for a large traditional kitchen/dining combo in Other with blue walls, dark hardwood floors, a standard fireplace, a wood fireplace surround and brown floor.
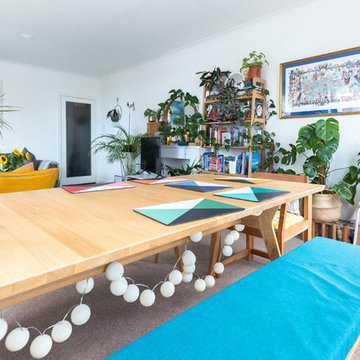
Bright, south facing open plan living -dining room with a sea view. A comfortable grey corner sofa complemented with a bright, mustard yellow armchair. Open shelving to create a subtle divide from the dining area. Lots of houseplants in attractive monochrome pots. Brightly accessorised wooden dining table
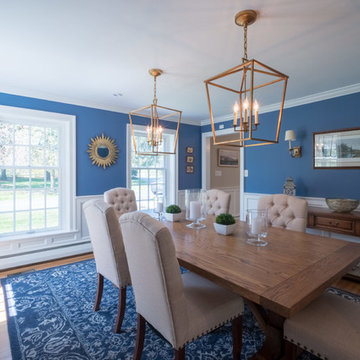
This kitchen and dining room remodel gave this transitional/traditional home a fresh and chic update. The kitchen features a black granite counters, top of the line appliances, a wet bar, a custom-built wall cabinet for storage and a place for charging electronics, and a large center island. The blue island features seating for four, lots of storage and microwave drawer. Its counter is made of two layers of Carrara marble. In the dining room, the custom-made wainscoting and fireplace surround mimic the kitchen cabinetry, providing a cohesive and modern look.
RUDLOFF Custom Builders has won Best of Houzz for Customer Service in 2014, 2015 2016 and 2017. We also were voted Best of Design in 2016, 2017 and 2018, which only 2% of professionals receive. Rudloff Custom Builders has been featured on Houzz in their Kitchen of the Week, What to Know About Using Reclaimed Wood in the Kitchen as well as included in their Bathroom WorkBook article. We are a full service, certified remodeling company that covers all of the Philadelphia suburban area. This business, like most others, developed from a friendship of young entrepreneurs who wanted to make a difference in their clients’ lives, one household at a time. This relationship between partners is much more than a friendship. Edward and Stephen Rudloff are brothers who have renovated and built custom homes together paying close attention to detail. They are carpenters by trade and understand concept and execution. RUDLOFF CUSTOM BUILDERS will provide services for you with the highest level of professionalism, quality, detail, punctuality and craftsmanship, every step of the way along our journey together.
Specializing in residential construction allows us to connect with our clients early in the design phase to ensure that every detail is captured as you imagined. One stop shopping is essentially what you will receive with RUDLOFF CUSTOM BUILDERS from design of your project to the construction of your dreams, executed by on-site project managers and skilled craftsmen. Our concept: envision our client’s ideas and make them a reality. Our mission: CREATING LIFETIME RELATIONSHIPS BUILT ON TRUST AND INTEGRITY.
Photo Credit: JMB Photoworks
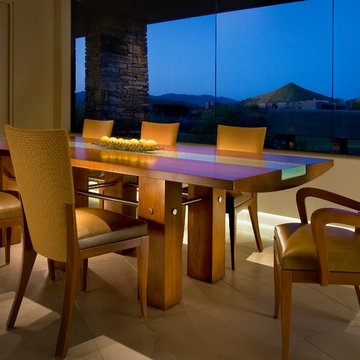
Mark Boisclair
Design ideas for a mid-sized contemporary open plan dining in Phoenix with white walls, limestone floors and a wood fireplace surround.
Design ideas for a mid-sized contemporary open plan dining in Phoenix with white walls, limestone floors and a wood fireplace surround.
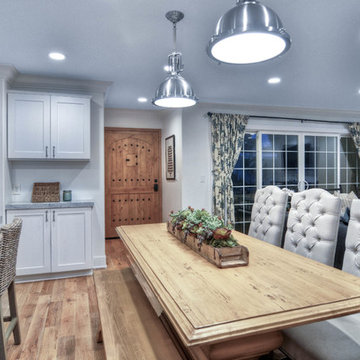
Design ideas for a small beach style kitchen/dining combo in Other with white walls, light hardwood floors, a standard fireplace and a wood fireplace surround.
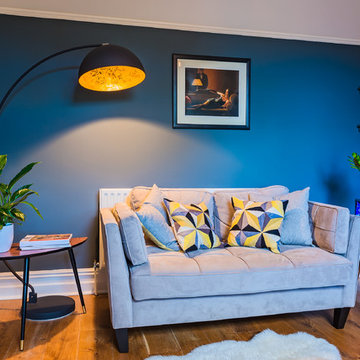
Photographer: Flaviu Pop
Photo of a modern dining room in Other with grey walls, medium hardwood floors, a standard fireplace and a wood fireplace surround.
Photo of a modern dining room in Other with grey walls, medium hardwood floors, a standard fireplace and a wood fireplace surround.
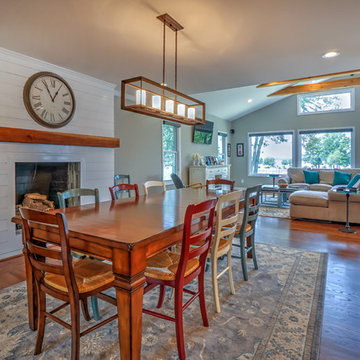
This is an example of a large transitional open plan dining in Charlotte with grey walls, medium hardwood floors, a standard fireplace, a wood fireplace surround and brown floor.
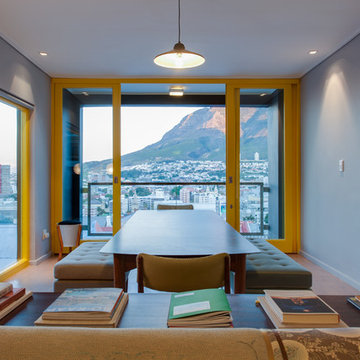
Barak Mizrachi Architects
Photo by, Johann Lourens
This is an example of an industrial dining room in Other with grey walls, light hardwood floors, a hanging fireplace and a wood fireplace surround.
This is an example of an industrial dining room in Other with grey walls, light hardwood floors, a hanging fireplace and a wood fireplace surround.
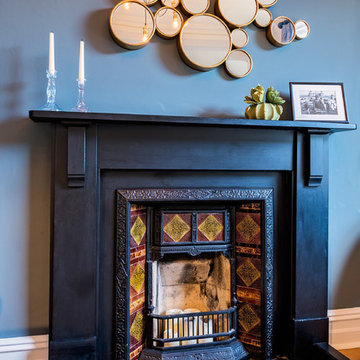
Flaviu Pop
Design ideas for a modern dining room in Other with grey walls, medium hardwood floors, a standard fireplace and a wood fireplace surround.
Design ideas for a modern dining room in Other with grey walls, medium hardwood floors, a standard fireplace and a wood fireplace surround.
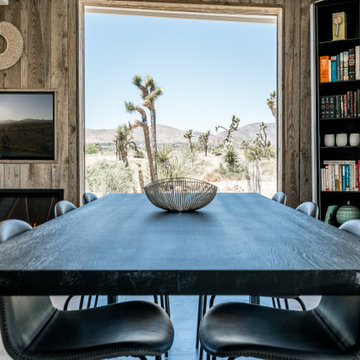
Photo of a mid-sized modern open plan dining in Other with white walls, concrete floors, a ribbon fireplace, a wood fireplace surround and grey floor.
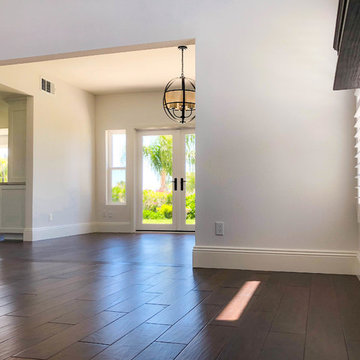
Malibu, CA - Complete Home Remodel
Installation of hardwood floors, base molding, windows, wood blinds, French doors, recessed lighting and a fresh paint to finish.
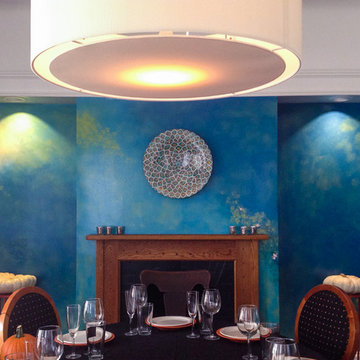
Photo of a mid-sized modern separate dining room in Chicago with blue walls, dark hardwood floors, a standard fireplace and a wood fireplace surround.
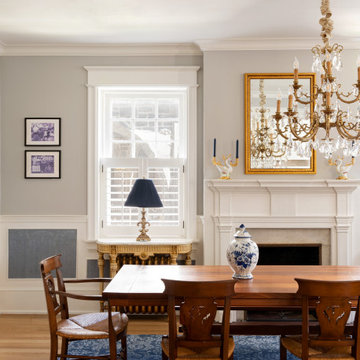
Kitchen/dining combo in Wilmington with grey walls, a standard fireplace and a wood fireplace surround.
Blue Dining Room Design Ideas with a Wood Fireplace Surround
1