Blue Dining Room Design Ideas with Concrete Floors
Refine by:
Budget
Sort by:Popular Today
1 - 20 of 78 photos
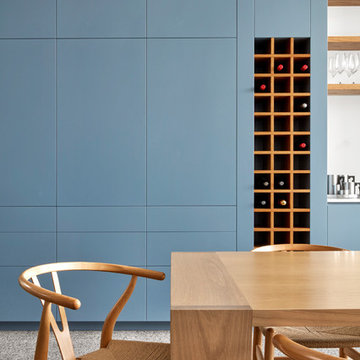
Photographer Peter Clarke
Mid-sized contemporary open plan dining in Melbourne with concrete floors, no fireplace, white walls and grey floor.
Mid-sized contemporary open plan dining in Melbourne with concrete floors, no fireplace, white walls and grey floor.
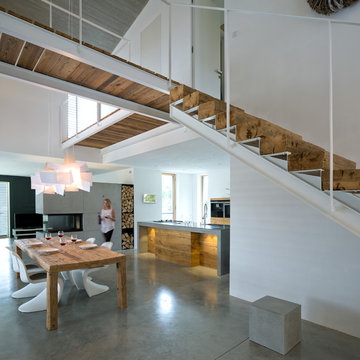
Herbert Stolz, Regensburg
Photo of a large contemporary kitchen/dining combo in Munich with white walls, concrete floors, a two-sided fireplace, a concrete fireplace surround and grey floor.
Photo of a large contemporary kitchen/dining combo in Munich with white walls, concrete floors, a two-sided fireplace, a concrete fireplace surround and grey floor.
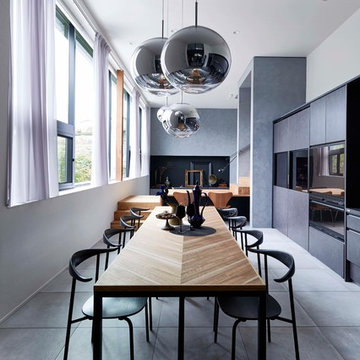
Design ideas for a large contemporary open plan dining in Nagoya with white walls, concrete floors and grey floor.
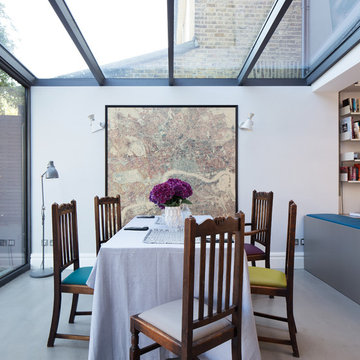
Ignas Jermosenka
Contemporary dining room in London with concrete floors and white walls.
Contemporary dining room in London with concrete floors and white walls.
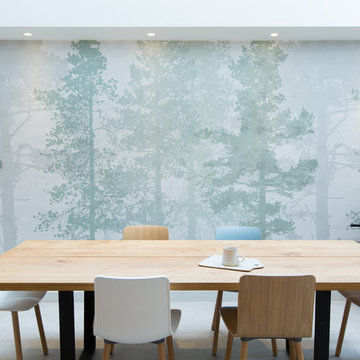
A table space to gather people together. The dining table is a Danish design and is extendable, set against a contemporary Nordic forest mural.
Inspiration for an expansive scandinavian kitchen/dining combo in London with concrete floors, grey floor, green walls, no fireplace and wallpaper.
Inspiration for an expansive scandinavian kitchen/dining combo in London with concrete floors, grey floor, green walls, no fireplace and wallpaper.
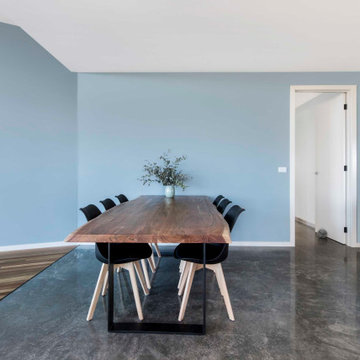
Dining Room in open plan living space
Photo of a mid-sized contemporary open plan dining in Canberra - Queanbeyan with blue walls, concrete floors, a standard fireplace, a stone fireplace surround and grey floor.
Photo of a mid-sized contemporary open plan dining in Canberra - Queanbeyan with blue walls, concrete floors, a standard fireplace, a stone fireplace surround and grey floor.
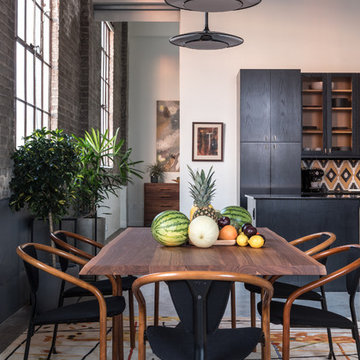
Design: Cattaneo Studios // Photos: Jacqueline Marque
Expansive industrial open plan dining in New Orleans with concrete floors, grey floor and white walls.
Expansive industrial open plan dining in New Orleans with concrete floors, grey floor and white walls.
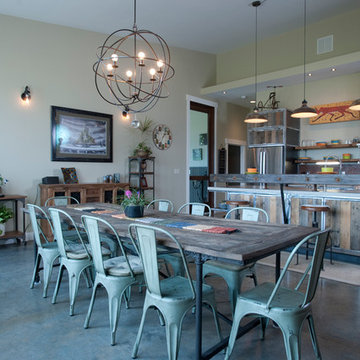
Metal pipe furniture and metal dining chairs
Photography by Lynn Donaldson
Photo of a large industrial open plan dining in Other with grey walls, concrete floors and a stone fireplace surround.
Photo of a large industrial open plan dining in Other with grey walls, concrete floors and a stone fireplace surround.
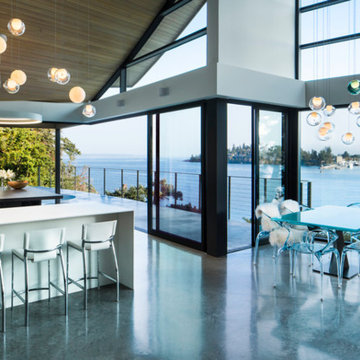
Photo of an expansive contemporary open plan dining in Vancouver with white walls, concrete floors, a standard fireplace, a concrete fireplace surround and grey floor.
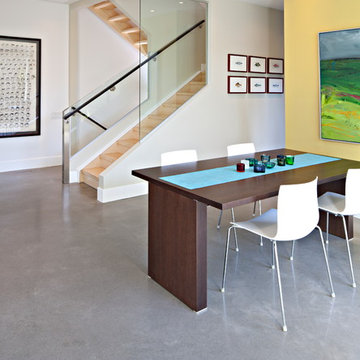
Design ideas for a mid-sized contemporary open plan dining in Calgary with concrete floors, white walls, no fireplace and grey floor.
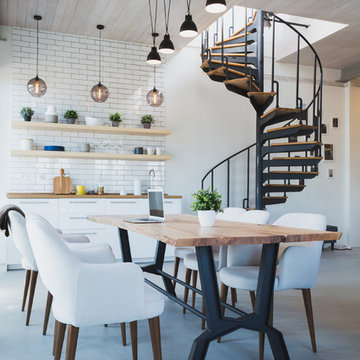
Photo of an industrial open plan dining in Moscow with white walls, concrete floors and grey floor.
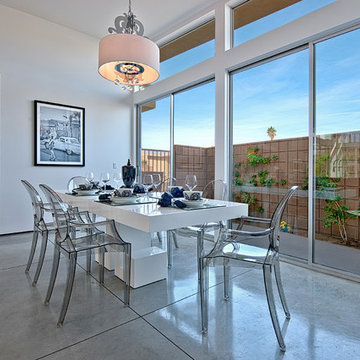
Dining Room at the Alexander Estates II in Palm Springs, CA
Inspiration for a midcentury dining room in Other with concrete floors.
Inspiration for a midcentury dining room in Other with concrete floors.
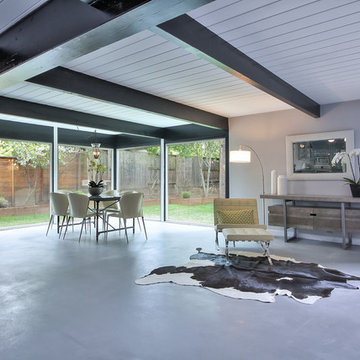
Large midcentury open plan dining in Other with grey walls, concrete floors, no fireplace and grey floor.
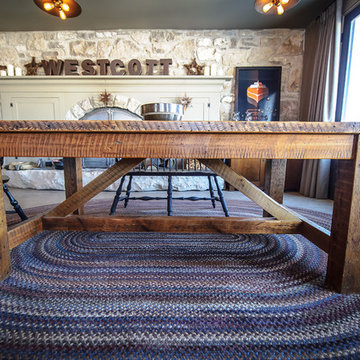
Inspiration for a large country separate dining room in Toronto with grey walls, concrete floors and a stone fireplace surround.
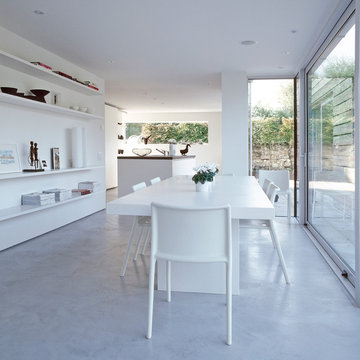
The kitchen / Dining area at The Old Hall in Suffolk, with white decor and a concrete floor. Photos by Lawrence Garwood
Photo of a mid-sized contemporary dining room in London with white walls and concrete floors.
Photo of a mid-sized contemporary dining room in London with white walls and concrete floors.
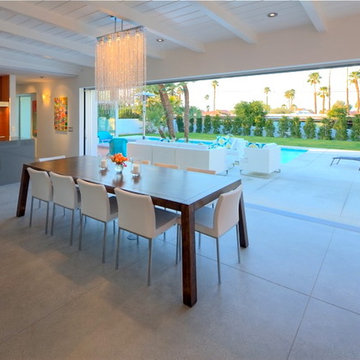
Photo of a large contemporary open plan dining in Los Angeles with white walls and concrete floors.
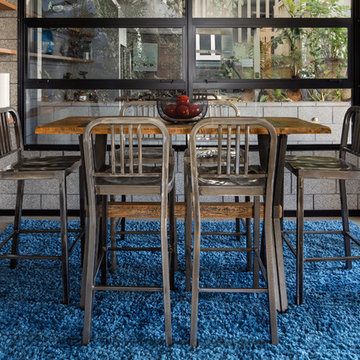
Home Fusion home staging and photo credit to
Andre Voon
This is an example of a small contemporary kitchen/dining combo in Wellington with grey walls, concrete floors and grey floor.
This is an example of a small contemporary kitchen/dining combo in Wellington with grey walls, concrete floors and grey floor.
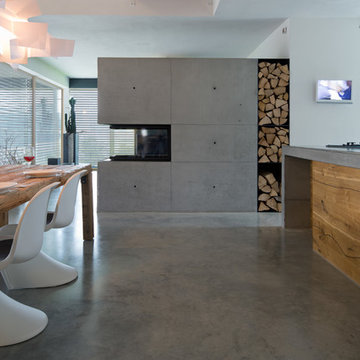
Herbert Stolz, Regensburg
Mid-sized contemporary kitchen/dining combo in Munich with concrete floors, a two-sided fireplace, white walls, a concrete fireplace surround and grey floor.
Mid-sized contemporary kitchen/dining combo in Munich with concrete floors, a two-sided fireplace, white walls, a concrete fireplace surround and grey floor.
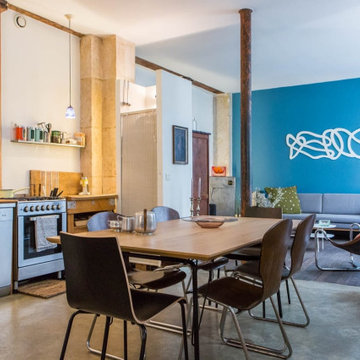
Travail sur l'éclairage, nouveau mobilier, jeu sur les couleurs et les matériaux... Découvrez la métamorphose complète et en profondeur d'une pièce à vivre en rez-de-chaussée sur impasse.
Sophie habite un loft de 62 m² en rez-de-chaussée, donnant directement sur une impasse parisienne. Avant de l’acquérir et d'en faire son home sweet home, le lieu a fait office de mercerie, pour être ensuite abandonné et devenir un squat. Autant dire qu'elle y a effectué des travaux avant de poser ses valises ! Mais au bout de quelques années, l'envie de changements se fait ressentir, notamment au niveau de la pièce à vivre.
Pour établir le diagnostic des changements à opérer, il a d'abord fallu partir des besoins de Sophie. Malgré la présence de grandes baies vitrées, façon verrières d'atelier, la luminosité manquait. Les peintures n'avaient jamais été refaites depuis l'acquisition de l'appartement et certaines pièces du mobilier de Sophie, en dépit de leur qualité, ne s'avéraient pas très pratiques. Enfin, Sophie avait besoin d'un espace bureau digne de ce nom, doté de quelques rangements.
Travail sur l'éclairage, amélioration de la circulation, nouvel agencement du mobilier, jeu sur les couleurs et les matériaux : découvrez toutes les facettes d'une métamorphose complète et en profondeur.
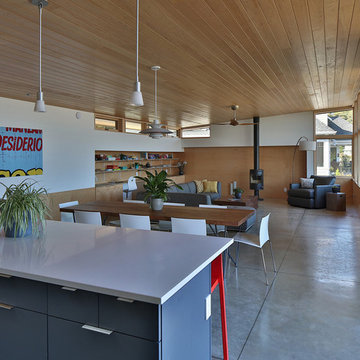
Photo: Studio Zerbey Architecture
Mid-sized modern open plan dining in Seattle with multi-coloured walls, concrete floors, a wood stove, a concrete fireplace surround and grey floor.
Mid-sized modern open plan dining in Seattle with multi-coloured walls, concrete floors, a wood stove, a concrete fireplace surround and grey floor.
Blue Dining Room Design Ideas with Concrete Floors
1