Blue Dining Room Design Ideas with Multi-Coloured Floor
Refine by:
Budget
Sort by:Popular Today
1 - 20 of 26 photos
Item 1 of 3
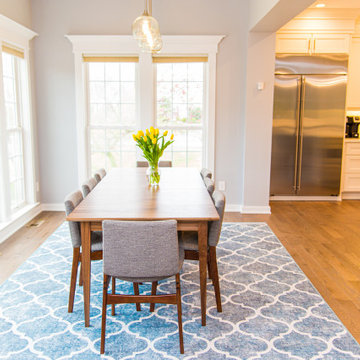
Photo of a large modern kitchen/dining combo in Other with grey walls, light hardwood floors and multi-coloured floor.
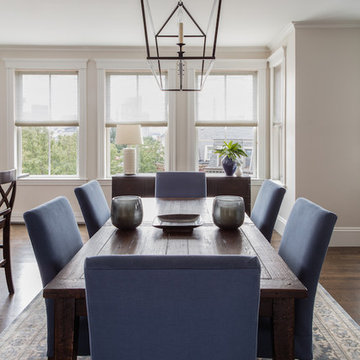
This partial renovation including modifications to the existing kitchen, all new appliances, custom countertops, backsplash, addition of a gas fireplace and mantel design, all new plumbing fixtures, redesign of master en-suite including the master bathroom, the addition of a walk in master closet and additional storage in every opportunity possible that every city dwelling can never have enough of … it also including the refurbishment of the hardwood floors, paint and crown moulding throughout and custom window treatments with new recessed and decorative lighting.
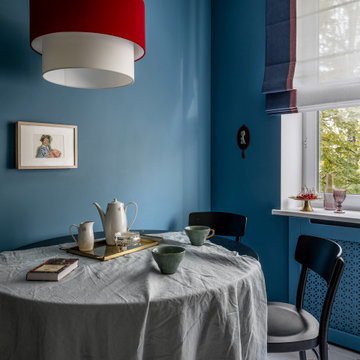
Design ideas for a small contemporary dining room in Toronto with multi-coloured floor, blue walls and no fireplace.

A captivating transformation in the coveted neighborhood of University Park, Dallas
The heart of this home lies in the kitchen, where we embarked on a design endeavor that would leave anyone speechless. By opening up the main kitchen wall, we created a magnificent window system that floods the space with natural light and offers a breathtaking view of the picturesque surroundings. Suspended from the ceiling, a steel-framed marble vent hood floats a few inches from the window, showcasing a mesmerizing Lilac Marble. The same marble is skillfully applied to the backsplash and island, featuring a bold combination of color and pattern that exudes elegance.
Adding to the kitchen's allure is the Italian range, which not only serves as a showstopper but offers robust culinary features for even the savviest of cooks. However, the true masterpiece of the kitchen lies in the honed reeded marble-faced island. Each marble strip was meticulously cut and crafted by artisans to achieve a half-rounded profile, resulting in an island that is nothing short of breathtaking. This intricate process took several months, but the end result speaks for itself.
To complement the grandeur of the kitchen, we designed a combination of stain-grade and paint-grade cabinets in a thin raised panel door style. This choice adds an elegant yet simple look to the overall design. Inside each cabinet and drawer, custom interiors were meticulously designed to provide maximum functionality and organization for the day-to-day cooking activities. A vintage Turkish runner dating back to the 1960s, evokes a sense of history and character.
The breakfast nook boasts a stunning, vivid, and colorful artwork created by one of Dallas' top artist, Kyle Steed, who is revered for his mastery of his craft. Some of our favorite art pieces from the inspiring Haylee Yale grace the coffee station and media console, adding the perfect moment to pause and loose yourself in the story of her art.
The project extends beyond the kitchen into the living room, where the family's changing needs and growing children demanded a new design approach. Accommodating their new lifestyle, we incorporated a large sectional for family bonding moments while watching TV. The living room now boasts bolder colors, striking artwork a coffered accent wall, and cayenne velvet curtains that create an inviting atmosphere. Completing the room is a custom 22' x 15' rug, adding warmth and comfort to the space. A hidden coat closet door integrated into the feature wall adds an element of surprise and functionality.
This project is not just about aesthetics; it's about pushing the boundaries of design and showcasing the possibilities. By curating an out-of-the-box approach, we bring texture and depth to the space, employing different materials and original applications. The layered design achieved through repeated use of the same material in various forms, shapes, and locations demonstrates that unexpected elements can create breathtaking results.
The reason behind this redesign and remodel was the homeowners' desire to have a kitchen that not only provided functionality but also served as a beautiful backdrop to their cherished family moments. The previous kitchen lacked the "wow" factor they desired, prompting them to seek our expertise in creating a space that would be a source of joy and inspiration.
Inspired by well-curated European vignettes, sculptural elements, clean lines, and a natural color scheme with pops of color, this design reflects an elegant organic modern style. Mixing metals, contrasting textures, and utilizing clean lines were key elements in achieving the desired aesthetic. The living room introduces bolder moments and a carefully chosen color scheme that adds character and personality.
The client's must-haves were clear: they wanted a show stopping centerpiece for their home, enhanced natural light in the kitchen, and a design that reflected their family's dynamic. With the transformation of the range wall into a wall of windows, we fulfilled their desire for abundant natural light and breathtaking views of the surrounding landscape.
Our favorite rooms and design elements are numerous, but the kitchen remains a standout feature. The painstaking process of hand-cutting and crafting each reeded panel in the island to match the marble's veining resulted in a labor of love that emanates warmth and hospitality to all who enter.
In conclusion, this tastefully lux project in University Park, Dallas is an extraordinary example of a full gut remodel that has surpassed all expectations. The meticulous attention to detail, the masterful use of materials, and the seamless blend of functionality and aesthetics create an unforgettable space. It serves as a testament to the power of design and the transformative impact it can have on a home and its inhabitants.
Project by Texas' Urbanology Designs. Their North Richland Hills-based interior design studio serves Dallas, Highland Park, University Park, Fort Worth, and upscale clients nationwide.
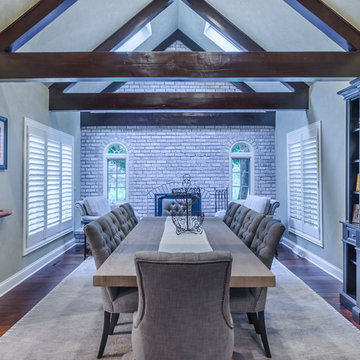
This project included the total interior remodeling and renovation of the Kitchen, Living, Dining and Family rooms. The Dining and Family rooms switched locations, and the Kitchen footprint expanded, with a new larger opening to the new front Family room. New doors were added to the kitchen, as well as a gorgeous buffet cabinetry unit - with windows behind the upper glass-front cabinets.

Beautiful Spanish tile details are present in almost
every room of the home creating a unifying theme
and warm atmosphere. Wood beamed ceilings
converge between the living room, dining room,
and kitchen to create an open great room. Arched
windows and large sliding doors frame the amazing
views of the ocean.
Architect: Beving Architecture
Photographs: Jim Bartsch Photographer
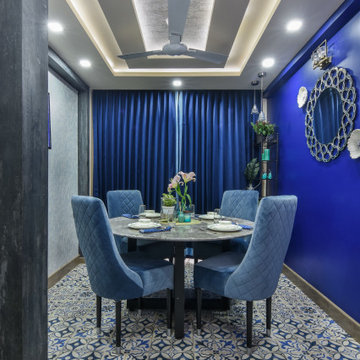
Photo of a mid-sized contemporary separate dining room in Bengaluru with blue walls, porcelain floors and multi-coloured floor.
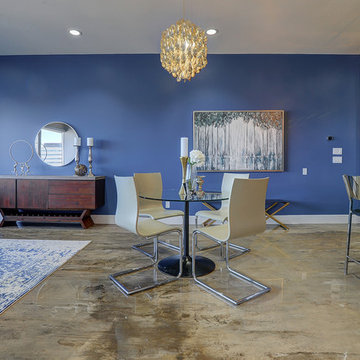
Photo of a mid-sized contemporary open plan dining in Edmonton with blue walls, concrete floors, multi-coloured floor and no fireplace.
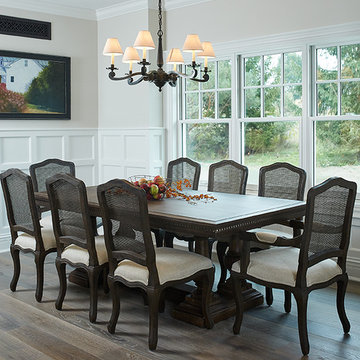
Traditional kitchen/dining combo with decorative wall panelling, grey walls, vinyl floors and multi-coloured floor.
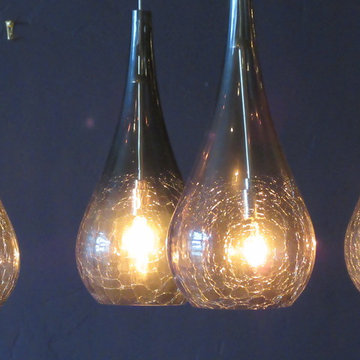
Photo of a mid-sized country open plan dining in San Francisco with purple walls, medium hardwood floors and multi-coloured floor.
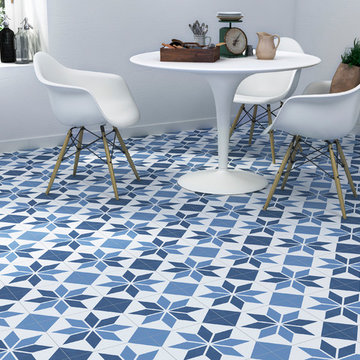
Design ideas for a mid-sized midcentury kitchen/dining combo in New York with white walls, ceramic floors, no fireplace and multi-coloured floor.
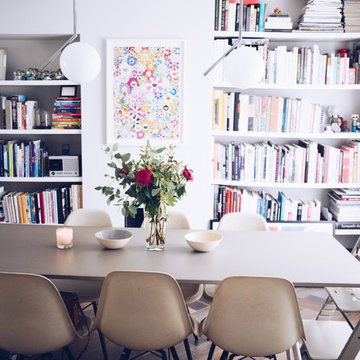
Anna Jacobsen © Houzz 2017
This is an example of a scandinavian dining room with multi-coloured floor.
This is an example of a scandinavian dining room with multi-coloured floor.
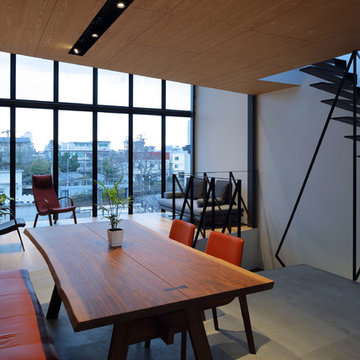
This is an example of a contemporary open plan dining in Kyoto with white walls and multi-coloured floor.
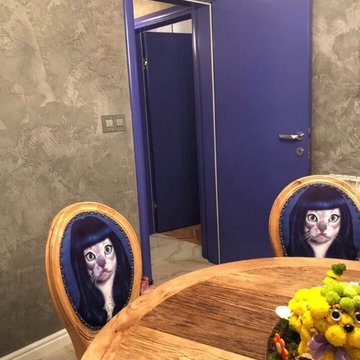
Inspiration for a mid-sized traditional kitchen/dining combo in Other with multi-coloured walls, marble floors, no fireplace and multi-coloured floor.
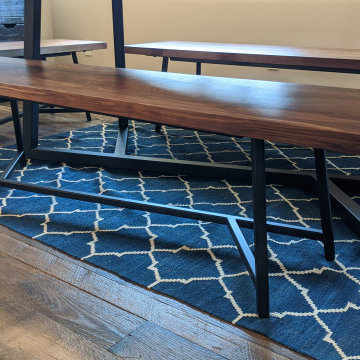
Walnut live edge dining table and benches with powder coated steel wishbone legs. Custom design and build by Where Wood Meets Steel.
Inspiration for a large modern separate dining room in Denver with beige walls, medium hardwood floors and multi-coloured floor.
Inspiration for a large modern separate dining room in Denver with beige walls, medium hardwood floors and multi-coloured floor.
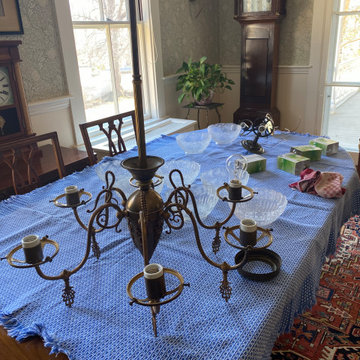
Our attempt at a North Shore Boston Victorian-era Dining Room. Although we do not entertain a lot, the room is very visible and was worth a complete overhaul from 1990s-era decor. We were propelled by a burst cast-iron pipe in the winter of 2021! The project is almost done now, just waiting for a 19th century sofa to be added (after its much-needed re-upholstery). Will update in early April with better photos.
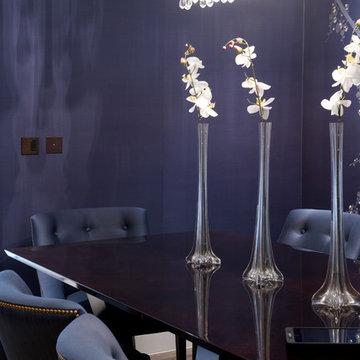
#nu projects specialises in luxury refurbishments- extensions - basements - new builds.
This is an example of a mid-sized contemporary separate dining room in London with purple walls, marble floors, multi-coloured floor and wallpaper.
This is an example of a mid-sized contemporary separate dining room in London with purple walls, marble floors, multi-coloured floor and wallpaper.
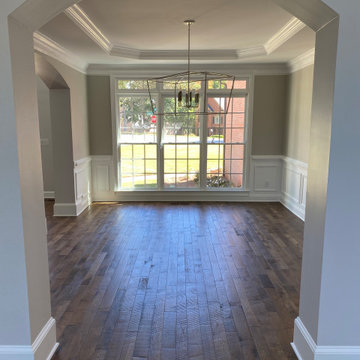
Tulsi Hickory – The Organic Solid Hardwood Collection creates a perfect complement to contemporary interiors and accentuating a vintage look, they feature a reclaimed design with planks of random widths and lengths, adding immediate warmth to any interior.
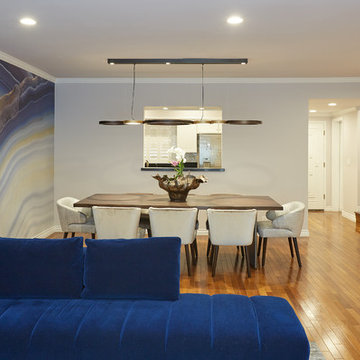
Another perspective of the living room.
Designer: D Richards Interiors, Jila Parva,
Photographer: Abran Rubiner
Design ideas for a mid-sized contemporary open plan dining in Los Angeles with blue walls, medium hardwood floors, a corner fireplace, a stone fireplace surround and multi-coloured floor.
Design ideas for a mid-sized contemporary open plan dining in Los Angeles with blue walls, medium hardwood floors, a corner fireplace, a stone fireplace surround and multi-coloured floor.
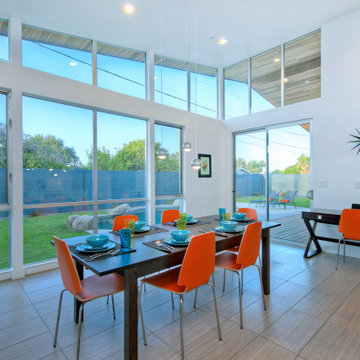
Mid-sized midcentury kitchen/dining combo in Phoenix with porcelain floors, no fireplace, multi-coloured floor and vaulted.
Blue Dining Room Design Ideas with Multi-Coloured Floor
1