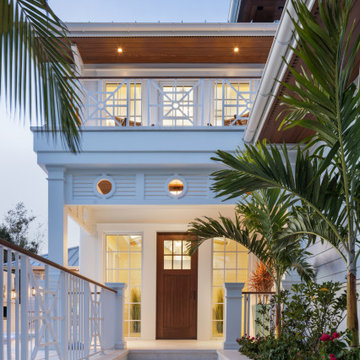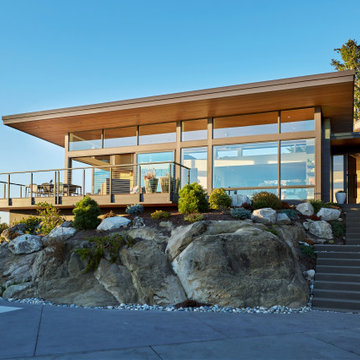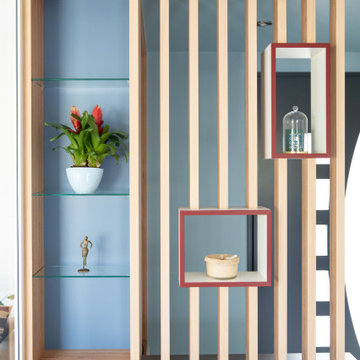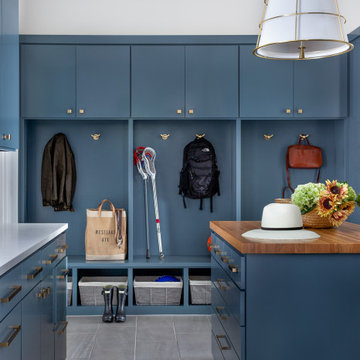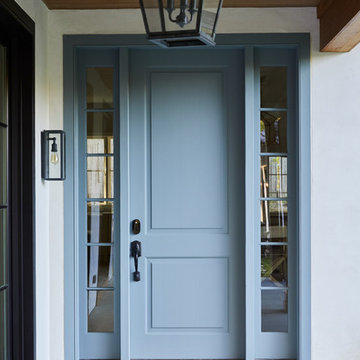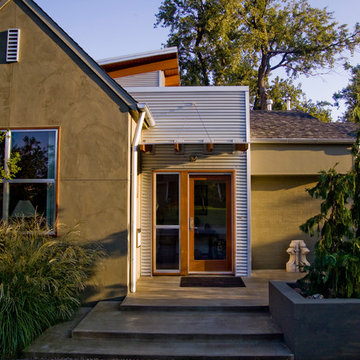Blue Entryway Design Ideas
Refine by:
Budget
Sort by:Popular Today
41 - 60 of 14,511 photos
Item 1 of 2
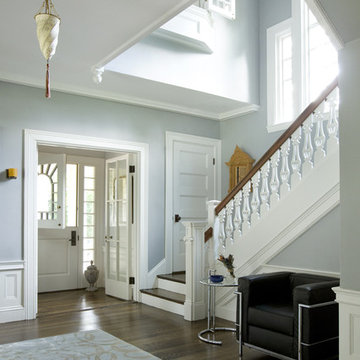
This is an example of a traditional entryway in Boston with a dutch front door.
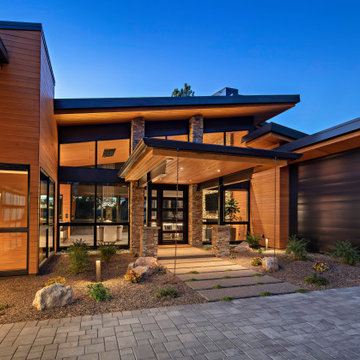
Stunning entry features angled roof lines and beautiful glass entry door. Architecture and Interior - Tate Studio Architects, Builder - Builders Showcase, Photography - Thompson Photographic.
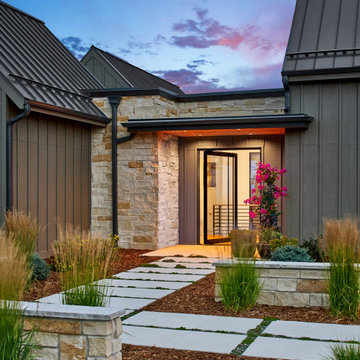
This is an example of a mid-sized country front door in Denver with white walls, medium hardwood floors, a pivot front door, a glass front door, brown floor and wood.
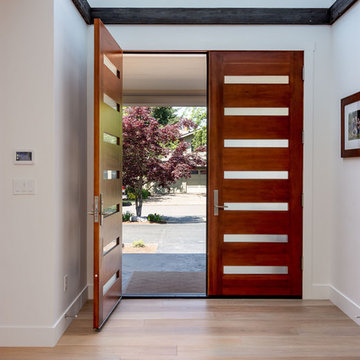
Here is an architecturally built house from the early 1970's which was brought into the new century during this complete home remodel by opening up the main living space with two small additions off the back of the house creating a seamless exterior wall, dropping the floor to one level throughout, exposing the post an beam supports, creating main level on-suite, den/office space, refurbishing the existing powder room, adding a butlers pantry, creating an over sized kitchen with 17' island, refurbishing the existing bedrooms and creating a new master bedroom floor plan with walk in closet, adding an upstairs bonus room off an existing porch, remodeling the existing guest bathroom, and creating an in-law suite out of the existing workshop and garden tool room.
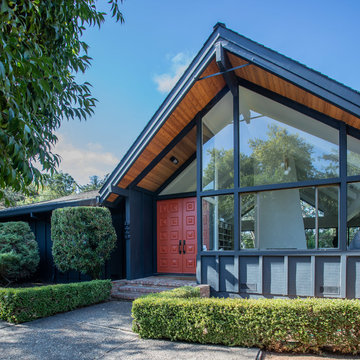
Emily Hagopian Photography
Photo of a midcentury front door in San Francisco with a double front door and a red front door.
Photo of a midcentury front door in San Francisco with a double front door and a red front door.
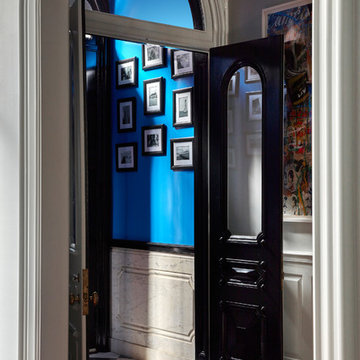
Pinemar, Inc. 2017 Entire House COTY award winner
Photo of a traditional vestibule in Philadelphia with grey walls, dark hardwood floors, a double front door, brown floor and a black front door.
Photo of a traditional vestibule in Philadelphia with grey walls, dark hardwood floors, a double front door, brown floor and a black front door.
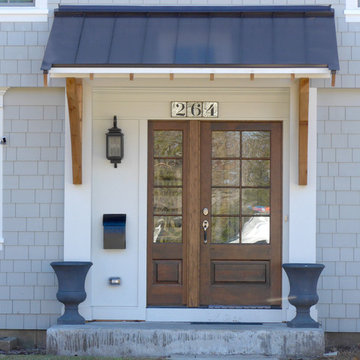
Highland Park, IL 60035 Colonial Home with Hardie Custom Color Siding Shingle Straight Edge Shake (Front) Lap (Sides), HardieTrim Arctic White ROOF IKO Oakridge Architectural Shingles Estate Gray and installed metal roof front entry portico.
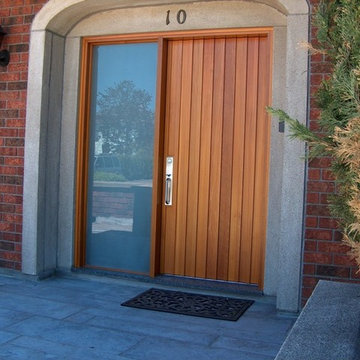
This is an example of a modern front door in Montreal with a single front door and a medium wood front door.
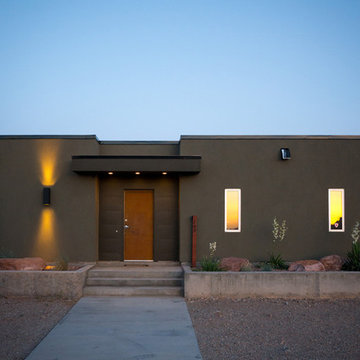
Erich Remash Architect
Photo of a contemporary front door in Seattle with green walls, concrete floors, a single front door and a metal front door.
Photo of a contemporary front door in Seattle with green walls, concrete floors, a single front door and a metal front door.
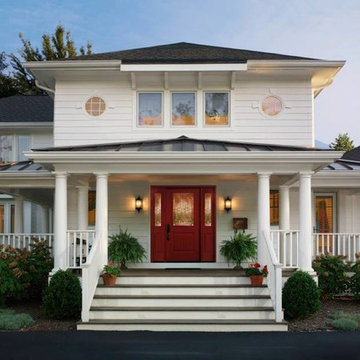
Photo of a large traditional entryway in Raleigh with white walls, a single front door and a red front door.
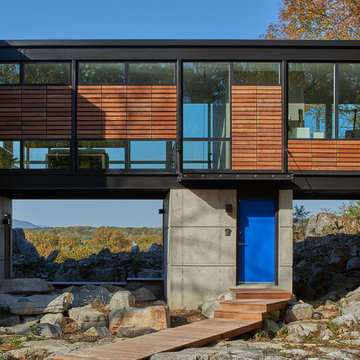
Front entry. Notice how open the home is. Both the upstairs living space and the ground floor entry space are designed to maximize the beautiful views and natural scenery.
Anice Hochlander, Hoachlander Davis Photography LLC
Anice Hoachlander, Hoachlander Davis Photography LLC
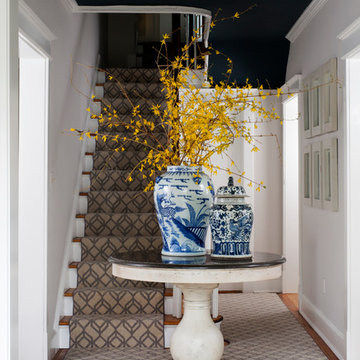
Stacey Zarin Goldberg
Inspiration for a mid-sized traditional foyer in DC Metro with white walls and medium hardwood floors.
Inspiration for a mid-sized traditional foyer in DC Metro with white walls and medium hardwood floors.
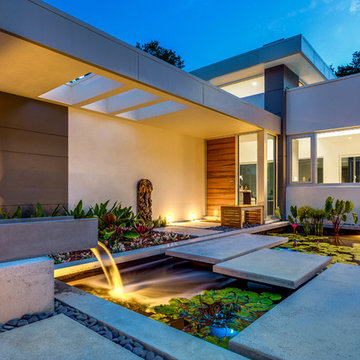
Ryan Gamma Photography
Large tropical front door in Tampa with white walls, concrete floors, a single front door and a medium wood front door.
Large tropical front door in Tampa with white walls, concrete floors, a single front door and a medium wood front door.
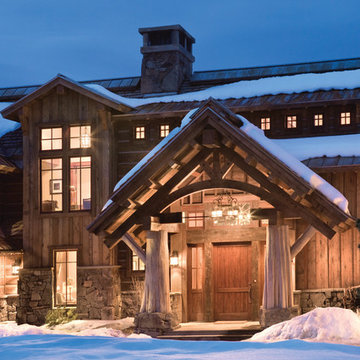
Like us on facebook at www.facebook.com/centresky
Designed as a prominent display of Architecture, Elk Ridge Lodge stands firmly upon a ridge high atop the Spanish Peaks Club in Big Sky, Montana. Designed around a number of principles; sense of presence, quality of detail, and durability, the monumental home serves as a Montana Legacy home for the family.
Throughout the design process, the height of the home to its relationship on the ridge it sits, was recognized the as one of the design challenges. Techniques such as terracing roof lines, stretching horizontal stone patios out and strategically placed landscaping; all were used to help tuck the mass into its setting. Earthy colored and rustic exterior materials were chosen to offer a western lodge like architectural aesthetic. Dry stack parkitecture stone bases that gradually decrease in scale as they rise up portray a firm foundation for the home to sit on. Historic wood planking with sanded chink joints, horizontal siding with exposed vertical studs on the exterior, and metal accents comprise the remainder of the structures skin. Wood timbers, outriggers and cedar logs work together to create diversity and focal points throughout the exterior elevations. Windows and doors were discussed in depth about type, species and texture and ultimately all wood, wire brushed cedar windows were the final selection to enhance the "elegant ranch" feel. A number of exterior decks and patios increase the connectivity of the interior to the exterior and take full advantage of the views that virtually surround this home.
Upon entering the home you are encased by massive stone piers and angled cedar columns on either side that support an overhead rail bridge spanning the width of the great room, all framing the spectacular view to the Spanish Peaks Mountain Range in the distance. The layout of the home is an open concept with the Kitchen, Great Room, Den, and key circulation paths, as well as certain elements of the upper level open to the spaces below. The kitchen was designed to serve as an extension of the great room, constantly connecting users of both spaces, while the Dining room is still adjacent, it was preferred as a more dedicated space for more formal family meals.
There are numerous detailed elements throughout the interior of the home such as the "rail" bridge ornamented with heavy peened black steel, wire brushed wood to match the windows and doors, and cannon ball newel post caps. Crossing the bridge offers a unique perspective of the Great Room with the massive cedar log columns, the truss work overhead bound by steel straps, and the large windows facing towards the Spanish Peaks. As you experience the spaces you will recognize massive timbers crowning the ceilings with wood planking or plaster between, Roman groin vaults, massive stones and fireboxes creating distinct center pieces for certain rooms, and clerestory windows that aid with natural lighting and create exciting movement throughout the space with light and shadow.
Blue Entryway Design Ideas
3
