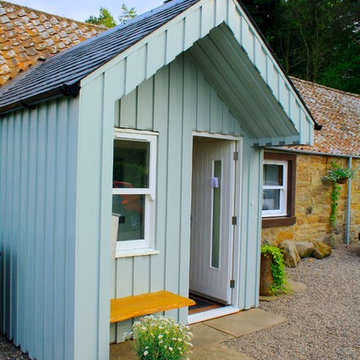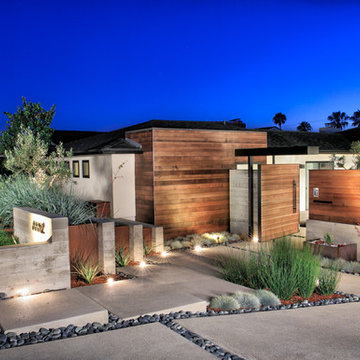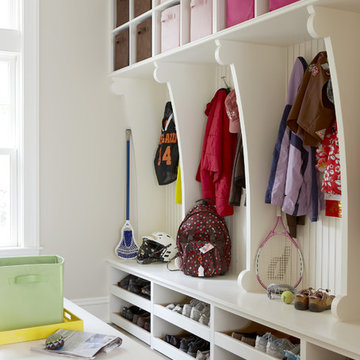Blue Entryway Design Ideas
Sort by:Popular Today
21 - 40 of 14,506 photos
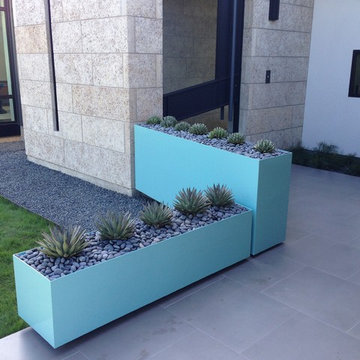
Benjamin Lasseter
Inspiration for a mid-sized modern foyer in Austin with beige walls, concrete floors, a single front door and a black front door.
Inspiration for a mid-sized modern foyer in Austin with beige walls, concrete floors, a single front door and a black front door.
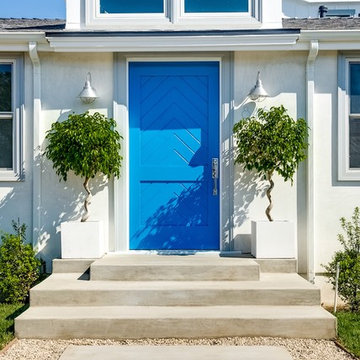
Photo: Joshua Targownik
Design ideas for a beach style front door in Los Angeles with a single front door and a blue front door.
Design ideas for a beach style front door in Los Angeles with a single front door and a blue front door.
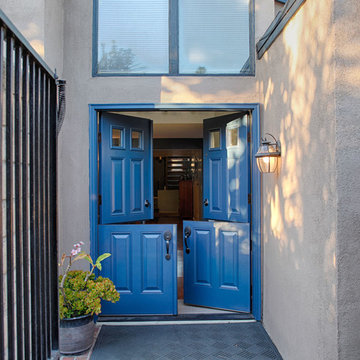
6 panel blue Dutch double doors. Huntington Beach, CA.
Design ideas for a large traditional front door in Orange County with brown walls, a dutch front door and a blue front door.
Design ideas for a large traditional front door in Orange County with brown walls, a dutch front door and a blue front door.
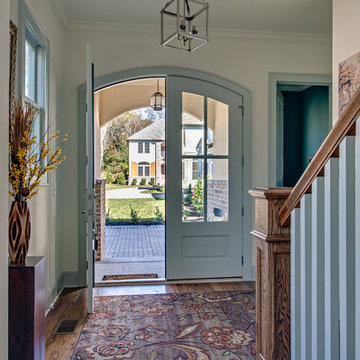
Soft blue-green trim adds a whimsical touch.
Steven Long
Country foyer in Nashville with white walls, medium hardwood floors and a double front door.
Country foyer in Nashville with white walls, medium hardwood floors and a double front door.
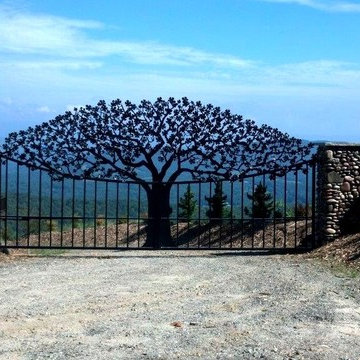
Our company designs builds and installs custom driveway and entry gates for homes and businesses alike. Every gate is handmade from the highest quality steel and are made according to our highest fabrication standards.
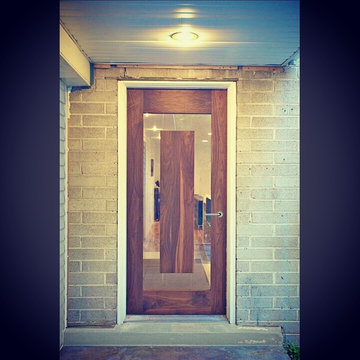
Walnut Door with Floating Panel in 1/2" Glass
Mid-sized modern front door in Salt Lake City with a single front door, white walls, a medium wood front door and concrete floors.
Mid-sized modern front door in Salt Lake City with a single front door, white walls, a medium wood front door and concrete floors.
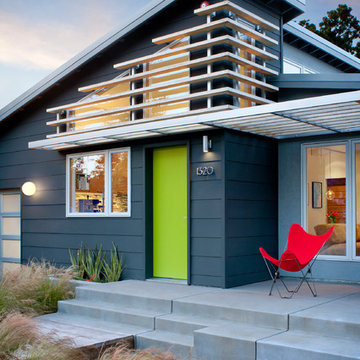
The bright green door and red butterfly chairs provide a pop of color to the front entrance. (Photography by David Wakely)
This is an example of a midcentury entryway in San Francisco.
This is an example of a midcentury entryway in San Francisco.
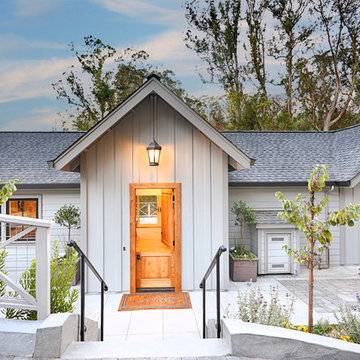
Today’s Vintage Farmhouse by KCS Estates is the perfect pairing of the elegance of simpler times with the sophistication of today’s design sensibility.
Nestled in Homestead Valley this home, located at 411 Montford Ave Mill Valley CA, is 3,383 square feet with 4 bedrooms and 3.5 bathrooms. And features a great room with vaulted, open truss ceilings, chef’s kitchen, private master suite, office, spacious family room, and lawn area. All designed with a timeless grace that instantly feels like home. A natural oak Dutch door leads to the warm and inviting great room featuring vaulted open truss ceilings flanked by a white-washed grey brick fireplace and chef’s kitchen with an over sized island.
The Farmhouse’s sliding doors lead out to the generously sized upper porch with a steel fire pit ideal for casual outdoor living. And it provides expansive views of the natural beauty surrounding the house. An elegant master suite and private home office complete the main living level.
411 Montford Ave Mill Valley CA
Presented by Melissa Crawford
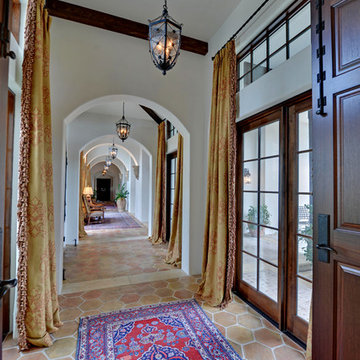
Stuart Wade, Envision Virtual Tours
The design goal was to produce a corporate or family retreat that could best utilize the uniqueness and seclusion as the only private residence, deep-water hammock directly assessable via concrete bridge in the Southeastern United States.
Little Hawkins Island was seven years in the making from design and permitting through construction and punch out.
The multiple award winning design was inspired by Spanish Colonial architecture with California Mission influences and developed for the corporation or family who entertains. With 5 custom fireplaces, 75+ palm trees, fountain, courtyards, and extensive use of covered outdoor spaces; Little Hawkins Island is truly a Resort Residence that will easily accommodate parties of 250 or more people.
The concept of a “village” was used to promote movement among 4 independent buildings for residents and guests alike to enjoy the year round natural beauty and climate of the Golden Isles.
The architectural scale and attention to detail throughout the campus is exemplary.
From the heavy mud set Spanish barrel tile roof to the monolithic solid concrete portico with its’ custom carved cartouche at the entrance, every opportunity was seized to match the style and grace of the best properties built in a bygone era.
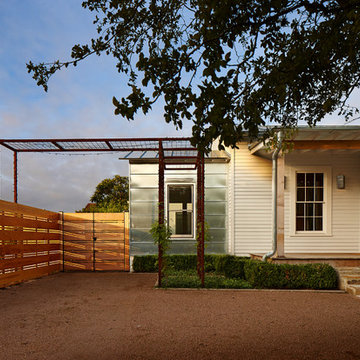
Design ideas for a transitional entryway in Austin with a single front door and a light wood front door.
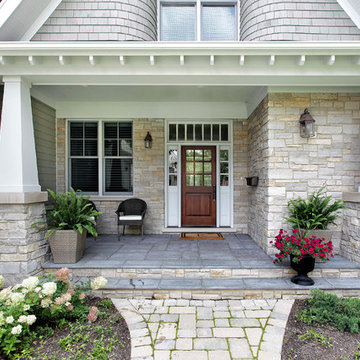
This is an example of a traditional entryway in Chicago with a single front door and a dark wood front door.
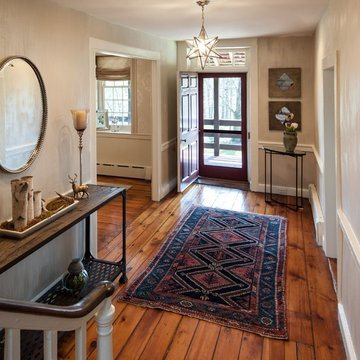
J.W. Smith Photography
This is an example of a mid-sized country foyer in Philadelphia with beige walls, medium hardwood floors, a single front door and a red front door.
This is an example of a mid-sized country foyer in Philadelphia with beige walls, medium hardwood floors, a single front door and a red front door.
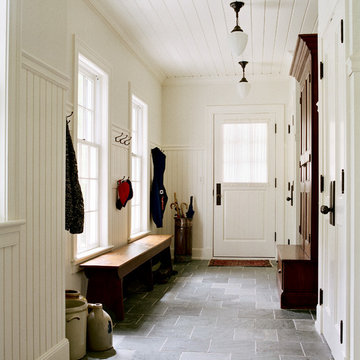
Photography by Sam Gray
Design ideas for a mid-sized traditional mudroom in Boston with slate floors, white walls, a single front door, a white front door and black floor.
Design ideas for a mid-sized traditional mudroom in Boston with slate floors, white walls, a single front door, a white front door and black floor.
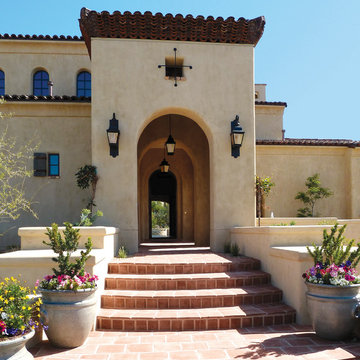
Lanternland
This is a beautiful Entry for a Spanish Colonial Home. the tow large wall mount lanterns flanking the front entry are mounted on Custom Backplates designed specifically for this home. Each bracket has a custom medallion designed by the architect, Andre Hicken and the homeowner to commemorate the hear that the home was built. To learn more about this custom medallion go to www.lanternland.com or contact andrew@lanternland.com. Note how the hanging lanterns in the entry courtyard fit beautifully within the arches and coordinate with the dominant entry lanterns.
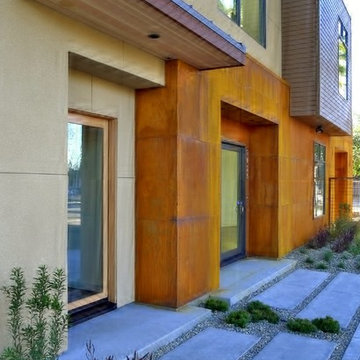
Photo by Henry and Associates Architecture
Design ideas for a contemporary entryway in Sacramento with a single front door and a glass front door.
Design ideas for a contemporary entryway in Sacramento with a single front door and a glass front door.
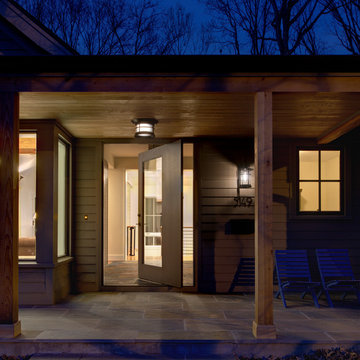
The renovation of the Woodland Residence centered around two basic ideas. The first was to open the house to light and views of the surrounding woods. The second, due to a limited budget, was to minimize the amount of new footprint while retaining as much of the existing structure as possible.
The existing house was in dire need of updating. It was a warren of small rooms with long hallways connecting them. This resulted in dark spaces that had little relationship to the exterior. Most of the non bearing walls were demolished in order to allow for a more open concept while dividing the house into clearly defined private and public areas. The new plan is organized around a soaring new cathedral space that cuts through the center of the house, containing the living and family room spaces. A new screened porch extends the family room through a large folding door - completely blurring the line between inside and outside. The other public functions (dining and kitchen) are located adjacently. A massive, off center pivoting door opens to a dramatic entry with views through a new open staircase to the trees beyond. The new floor plan allows for views to the exterior from virtually any position in the house, which reinforces the connection to the outside.
The open concept was continued into the kitchen where the decision was made to eliminate all wall cabinets. This allows for oversized windows, unusual in most kitchens, to wrap the corner dissolving the sense of containment. A large, double-loaded island, capped with a single slab of stone, provides the required storage. A bar and beverage center back up to the family room, allowing for graceful gathering around the kitchen. Windows fill as much wall space as possible; the effect is a comfortable, completely light-filled room that feels like it is nestled among the trees. It has proven to be the center of family activity and the heart of the residence.
Hoachlander Davis Photography
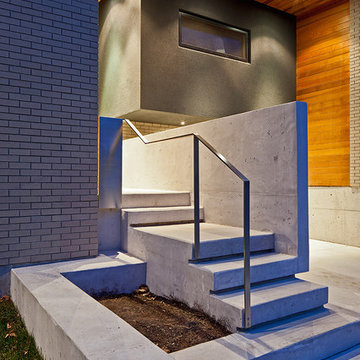
Located in Toronto’s Beaches district, 150_W addresses the challenges of maximizing southern exposure within an east-west oriented mid-lot while exploring opportunities for extended outdoor living spaces designed for the Canadian climate. The building’s plan and section is focused around a south-facing side-yard terrace creating an L-shaped cantilevered volume which helps shelter it from the winter winds while leaving it open to the warmth of the winter sun. This side terrace engages the site and home both spatially and environmentally, extending the interior living environment to a protected outdoor space for year-round use, while providing the framework for integrated passive design strategies.
Architect: nkA
Photography: Peter A. Sellar / www.photoklik.com
Blue Entryway Design Ideas
2
