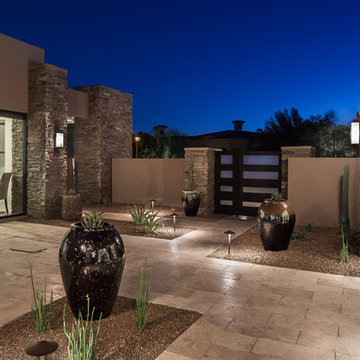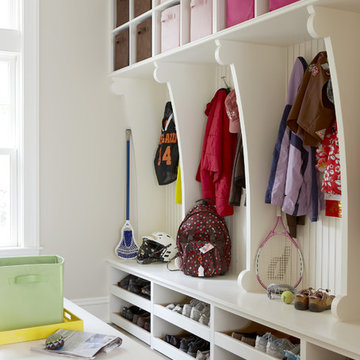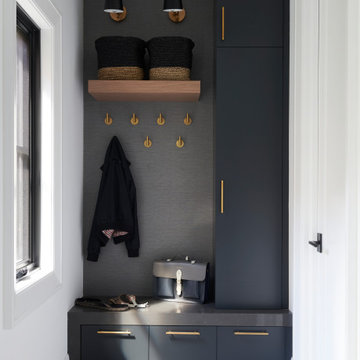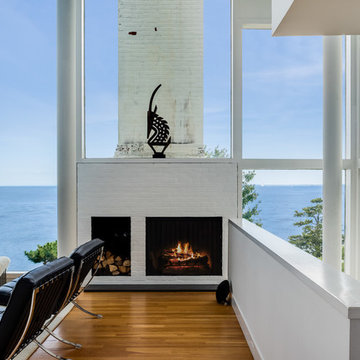Blue Entryway Design Ideas
Refine by:
Budget
Sort by:Popular Today
41 - 60 of 14,505 photos
Item 1 of 2
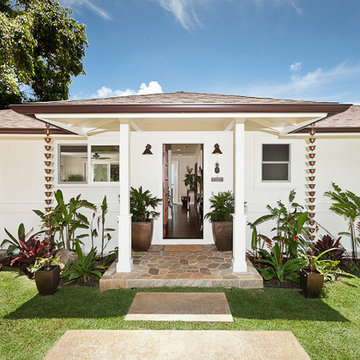
Michael Torres Photography
Inspiration for a tropical entryway in Hawaii.
Inspiration for a tropical entryway in Hawaii.
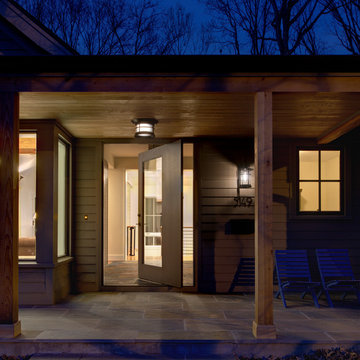
The renovation of the Woodland Residence centered around two basic ideas. The first was to open the house to light and views of the surrounding woods. The second, due to a limited budget, was to minimize the amount of new footprint while retaining as much of the existing structure as possible.
The existing house was in dire need of updating. It was a warren of small rooms with long hallways connecting them. This resulted in dark spaces that had little relationship to the exterior. Most of the non bearing walls were demolished in order to allow for a more open concept while dividing the house into clearly defined private and public areas. The new plan is organized around a soaring new cathedral space that cuts through the center of the house, containing the living and family room spaces. A new screened porch extends the family room through a large folding door - completely blurring the line between inside and outside. The other public functions (dining and kitchen) are located adjacently. A massive, off center pivoting door opens to a dramatic entry with views through a new open staircase to the trees beyond. The new floor plan allows for views to the exterior from virtually any position in the house, which reinforces the connection to the outside.
The open concept was continued into the kitchen where the decision was made to eliminate all wall cabinets. This allows for oversized windows, unusual in most kitchens, to wrap the corner dissolving the sense of containment. A large, double-loaded island, capped with a single slab of stone, provides the required storage. A bar and beverage center back up to the family room, allowing for graceful gathering around the kitchen. Windows fill as much wall space as possible; the effect is a comfortable, completely light-filled room that feels like it is nestled among the trees. It has proven to be the center of family activity and the heart of the residence.
Hoachlander Davis Photography
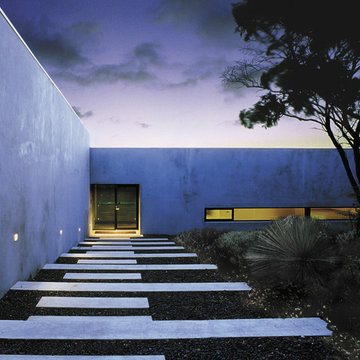
Photography by Ashley Jones-Evans
Photo of a large modern front door in Sydney with concrete floors and a single front door.
Photo of a large modern front door in Sydney with concrete floors and a single front door.
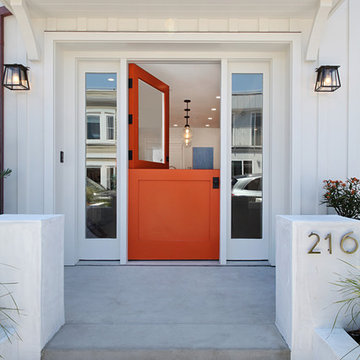
This is an example of a mid-sized beach style front door in Orange County with a dutch front door, an orange front door, white walls, concrete floors and grey floor.
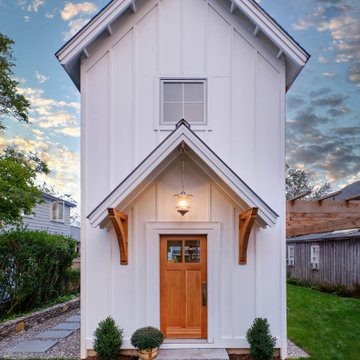
Protecting the north-facing entry is a gable-shaped canopy with a standing-seam metal roof supported by decorative wooden brackets. Dennis M. Carbo Photography
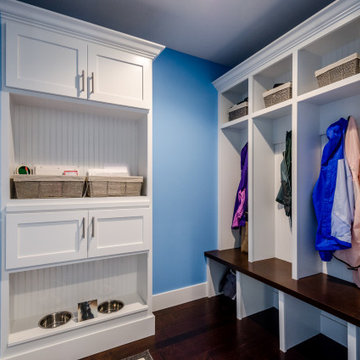
Design ideas for a mid-sized transitional mudroom in Other with blue walls, dark hardwood floors and brown floor.
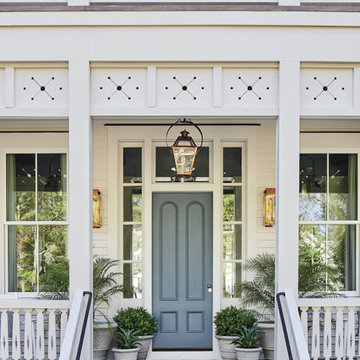
Photo credit: Laurey W. Glenn/Southern Living
Design ideas for a beach style entryway in Jacksonville with a single front door and a gray front door.
Design ideas for a beach style entryway in Jacksonville with a single front door and a gray front door.
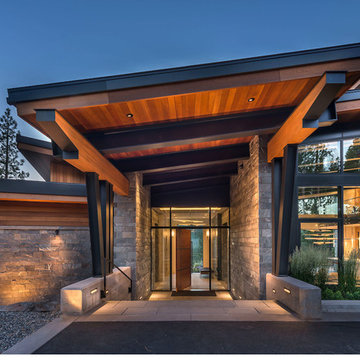
This luxury mountain home features Grabill's Aluminum Clad products throughout. The custom windows and doors are crafted of stained rift sawn white oak on the interior with aluminum cladding on the exterior. Guests are welcomed into the stone foyer by a 9 ft. horizontal plank pivot entry door with a custom patina bronze inlay.
Various window and door configurations create a unique one-of-a-kind design that captures stunning views of the Carson Range. The great room is highlighted by a pocketing sliding door that expands nearly 19 ft. wide and disappears into the adjacent wall. When fully open, this seamless transition to the exterior blurs the lines of indoor and outdoor living.
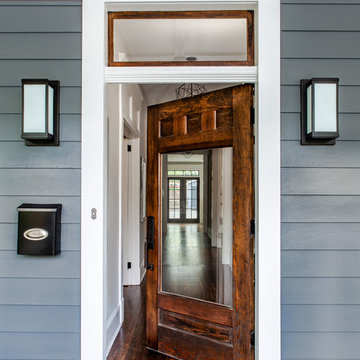
Photography by Jeff Herr
This is an example of a traditional entryway in Atlanta with a medium wood front door.
This is an example of a traditional entryway in Atlanta with a medium wood front door.
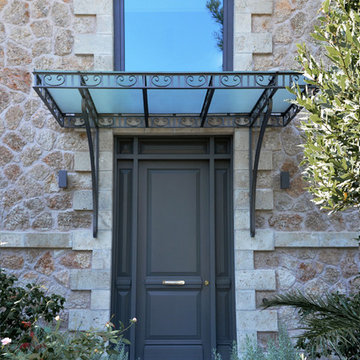
Inspiration for a traditional front door in Munich with beige walls, marble floors, a black front door and white floor.
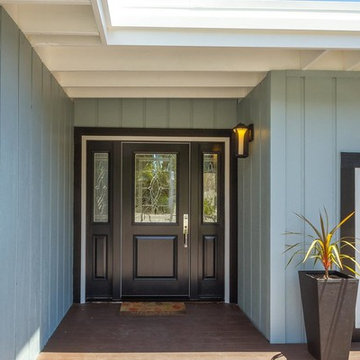
Photo of a mid-sized contemporary front door in San Francisco with blue walls, dark hardwood floors, a single front door and a black front door.
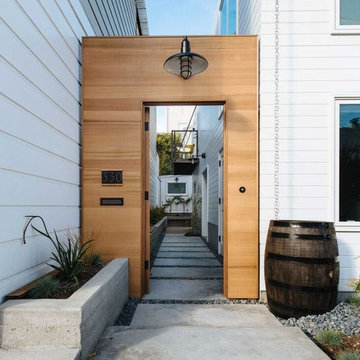
Photo of a mid-sized modern vestibule in San Francisco with white walls, concrete floors, a single front door and a medium wood front door.
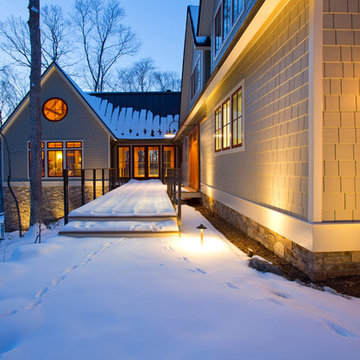
The design of this home was driven by the owners’ desire for a three-bedroom waterfront home that showcased the spectacular views and park-like setting. As nature lovers, they wanted their home to be organic, minimize any environmental impact on the sensitive site and embrace nature.
This unique home is sited on a high ridge with a 45° slope to the water on the right and a deep ravine on the left. The five-acre site is completely wooded and tree preservation was a major emphasis. Very few trees were removed and special care was taken to protect the trees and environment throughout the project. To further minimize disturbance, grades were not changed and the home was designed to take full advantage of the site’s natural topography. Oak from the home site was re-purposed for the mantle, powder room counter and select furniture.
The visually powerful twin pavilions were born from the need for level ground and parking on an otherwise challenging site. Fill dirt excavated from the main home provided the foundation. All structures are anchored with a natural stone base and exterior materials include timber framing, fir ceilings, shingle siding, a partial metal roof and corten steel walls. Stone, wood, metal and glass transition the exterior to the interior and large wood windows flood the home with light and showcase the setting. Interior finishes include reclaimed heart pine floors, Douglas fir trim, dry-stacked stone, rustic cherry cabinets and soapstone counters.
Exterior spaces include a timber-framed porch, stone patio with fire pit and commanding views of the Occoquan reservoir. A second porch overlooks the ravine and a breezeway connects the garage to the home.
Numerous energy-saving features have been incorporated, including LED lighting, on-demand gas water heating and special insulation. Smart technology helps manage and control the entire house.
Greg Hadley Photography
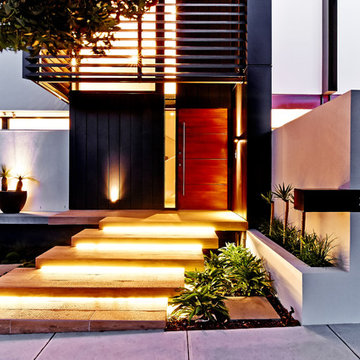
Dean Schmedig Photographer
This is an example of a large contemporary front door in Melbourne with a single front door and a medium wood front door.
This is an example of a large contemporary front door in Melbourne with a single front door and a medium wood front door.
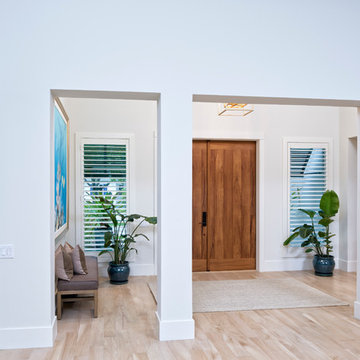
This is an example of a large beach style foyer in Miami with white walls, porcelain floors, a double front door and a medium wood front door.
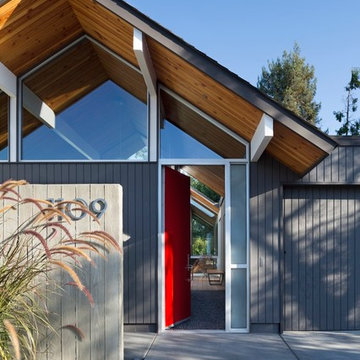
©Assassi Productions 2013
Photo of a midcentury entryway in San Francisco with a single front door and a red front door.
Photo of a midcentury entryway in San Francisco with a single front door and a red front door.
Blue Entryway Design Ideas
3
