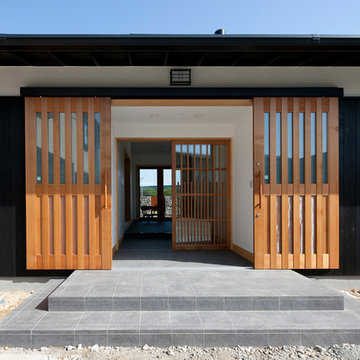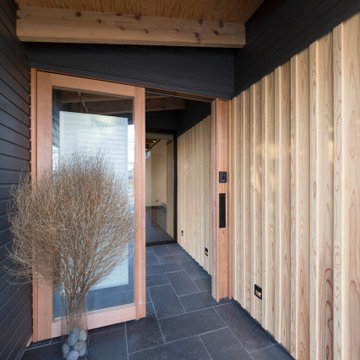Blue Entryway Design Ideas with a Sliding Front Door
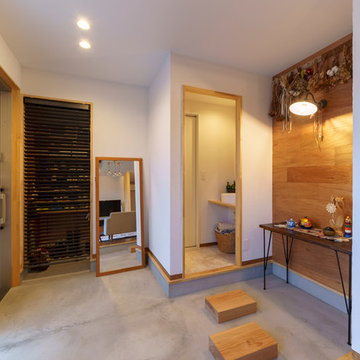
Photo by:大井川 茂兵衛
Design ideas for a small asian entry hall in Other with brown floor, white walls, concrete floors, a sliding front door and a metal front door.
Design ideas for a small asian entry hall in Other with brown floor, white walls, concrete floors, a sliding front door and a metal front door.
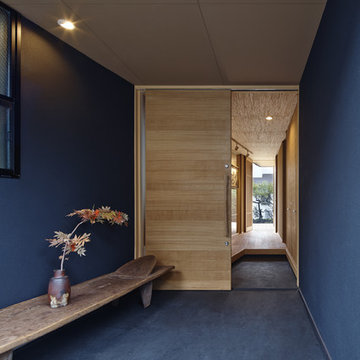
黒の家 撮影/岡田大次郎
Photo of an asian entry hall in Nagoya with black walls, concrete floors, a sliding front door, a medium wood front door and black floor.
Photo of an asian entry hall in Nagoya with black walls, concrete floors, a sliding front door, a medium wood front door and black floor.
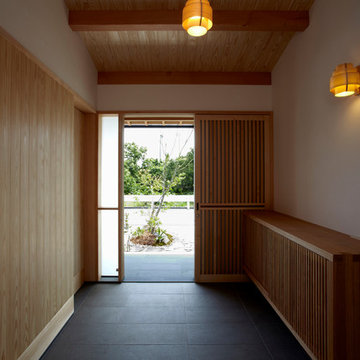
エントランスの紅葉が目隠しにも
Asian entry hall in Other with white walls, a sliding front door, medium hardwood floors, a light wood front door and beige floor.
Asian entry hall in Other with white walls, a sliding front door, medium hardwood floors, a light wood front door and beige floor.
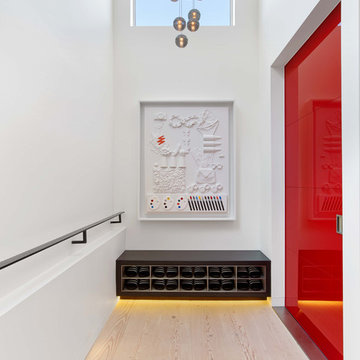
The first floor has the two-story entry with a red pivot door that was fabricated in Italy.
Photography by Eric Laignel.
Design ideas for a contemporary entry hall in San Francisco with white walls, light hardwood floors, a sliding front door, a red front door and beige floor.
Design ideas for a contemporary entry hall in San Francisco with white walls, light hardwood floors, a sliding front door, a red front door and beige floor.
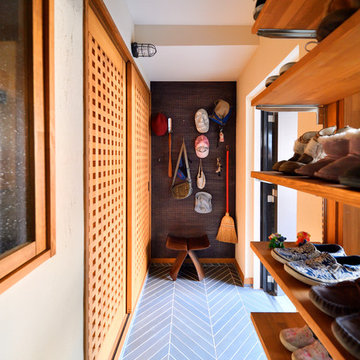
Photo of an asian entryway in Other with white walls, a sliding front door, a medium wood front door and black floor.
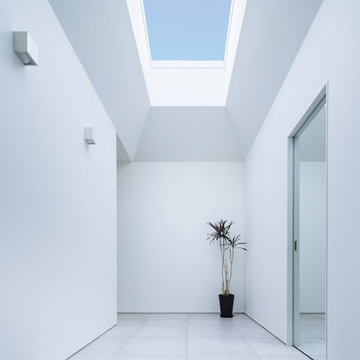
Photo:今西浩文
This is an example of a mid-sized modern entry hall in Osaka with a dark wood front door, white walls, porcelain floors, a sliding front door, grey floor and wallpaper.
This is an example of a mid-sized modern entry hall in Osaka with a dark wood front door, white walls, porcelain floors, a sliding front door, grey floor and wallpaper.
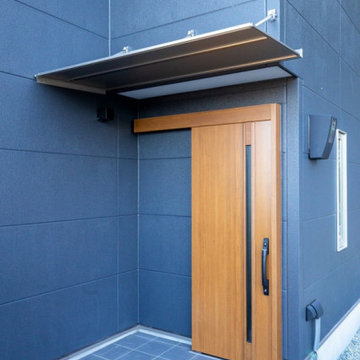
木目調の明るい玄関引き戸。開閉がスムーズで、空けたままにできるので荷物の搬出入が楽なメリットも。
Photo of an entryway in Kyoto with a sliding front door and a medium wood front door.
Photo of an entryway in Kyoto with a sliding front door and a medium wood front door.
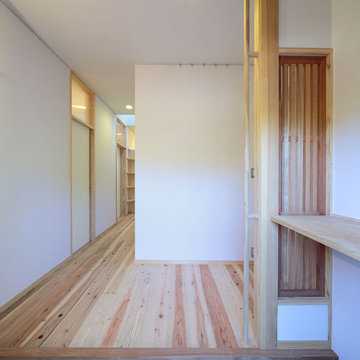
母屋・玄関ホール/
玄関はお客さまをはじめに迎え入れる場としてシンプルに。観葉植物や生け花、ご家族ならではの飾りで玄関に彩りを。
旧居の玄関で花や季節の飾りでお客様を迎え入れていたご家族の気持ちを新たな住まいでも叶えるべく、季節のものを飾ることができるようピクチャーレールや飾り棚を設えました。
Photo by:ジェ二イクス 佐藤二郎
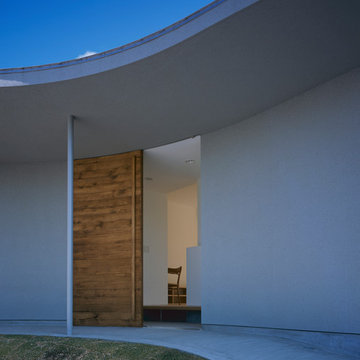
Photo:Kaori Ichikawa
Modern entryway in Other with grey walls, concrete floors, a sliding front door, a medium wood front door and grey floor.
Modern entryway in Other with grey walls, concrete floors, a sliding front door, a medium wood front door and grey floor.
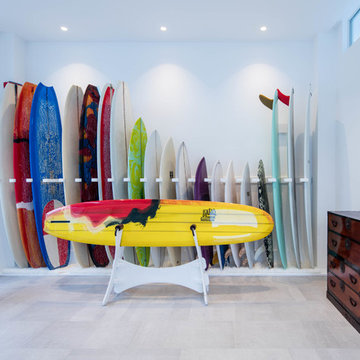
平屋建てコートハウス,趣味室,玄関
Inspiration for a mid-sized modern entry hall in Other with white walls, ceramic floors, a sliding front door, a medium wood front door and grey floor.
Inspiration for a mid-sized modern entry hall in Other with white walls, ceramic floors, a sliding front door, a medium wood front door and grey floor.
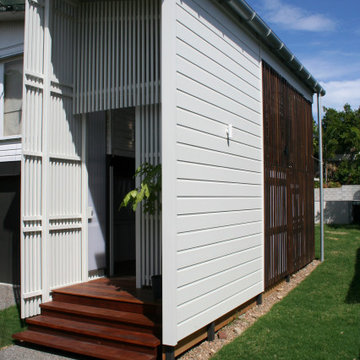
This new double height entryway to the existing home gives a real sense of arrival, while enclosing the existing external stair. Passersby can catch a glimpse of the internal garden and walkway.
Light will pass through the entryway across the day, while the living spaces remain shaded, cooled by breezes passing through the permeable screen sections.
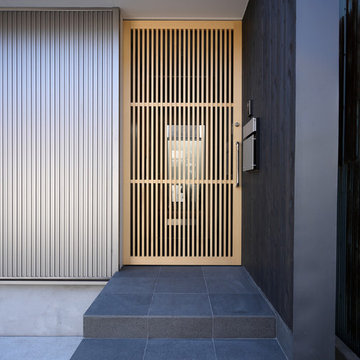
Large modern front door in Fukuoka with a sliding front door and a light wood front door.
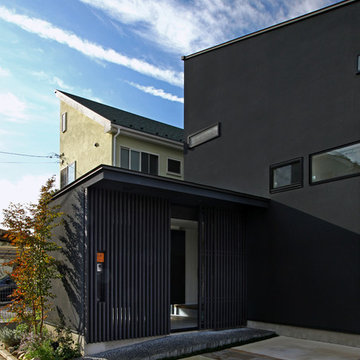
平屋部分は、自転車や外道具も入れられる大きめの土間玄関。床は墨入りモルタルです。
全面ガラス張りの玄関に、黒塗装した木ルーバーを設置しています。
アプローチスロープは、豆砂利洗い出し。
Photography by shinsuke kera/urban arts
Inspiration for a mid-sized asian entryway in Tokyo with black walls, a sliding front door and a glass front door.
Inspiration for a mid-sized asian entryway in Tokyo with black walls, a sliding front door and a glass front door.
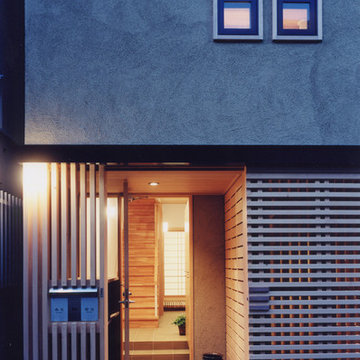
玄関の格子戸門扉を開け、光庭を望む
Inspiration for a small country entryway in Osaka with beige walls, a sliding front door, a medium wood front door and beige floor.
Inspiration for a small country entryway in Osaka with beige walls, a sliding front door, a medium wood front door and beige floor.
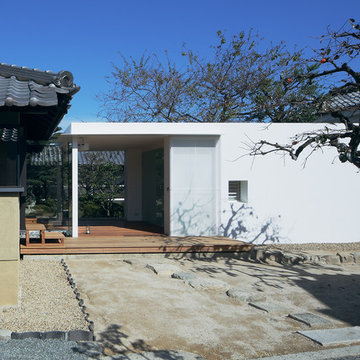
写真|福澤昭嘉
This is an example of a contemporary vestibule in Other with beige walls, a sliding front door and a black front door.
This is an example of a contemporary vestibule in Other with beige walls, a sliding front door and a black front door.
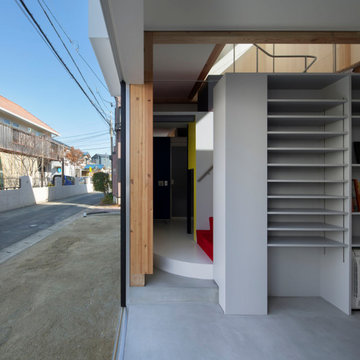
アトリエ・ガレージ・玄関兼用ホール
Small modern entry hall in Fukuoka with concrete floors, a sliding front door, a black front door, grey floor and white walls.
Small modern entry hall in Fukuoka with concrete floors, a sliding front door, a black front door, grey floor and white walls.
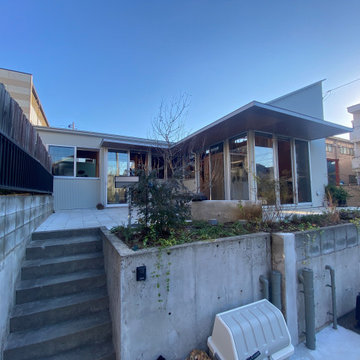
正面が玄関、右側が奥様のドライフラワーの教室。
大きな軒の出が印象的。
庭スペースにコンクリのイスと木製のイスを配置して
お友達たちと集えるスペースにしています。
Design ideas for a contemporary entryway in Other with metallic walls, a sliding front door and a metal front door.
Design ideas for a contemporary entryway in Other with metallic walls, a sliding front door and a metal front door.
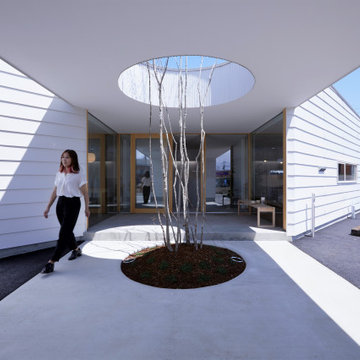
解体建設業を営む企業のオフィスです。
photos by Katsumi Simada
This is an example of a small scandinavian foyer in Other with white walls, concrete floors, a sliding front door, a glass front door and grey floor.
This is an example of a small scandinavian foyer in Other with white walls, concrete floors, a sliding front door, a glass front door and grey floor.
Blue Entryway Design Ideas with a Sliding Front Door
1
