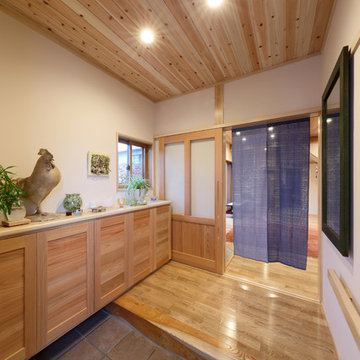All Ceiling Designs Blue Entryway Design Ideas
Refine by:
Budget
Sort by:Popular Today
1 - 20 of 152 photos
Item 1 of 3
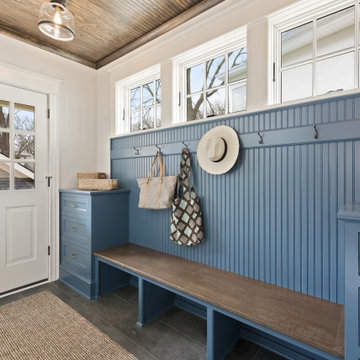
Inspiration for a beach style mudroom in Minneapolis with blue walls, a single front door, a white front door, grey floor, wood and decorative wall panelling.
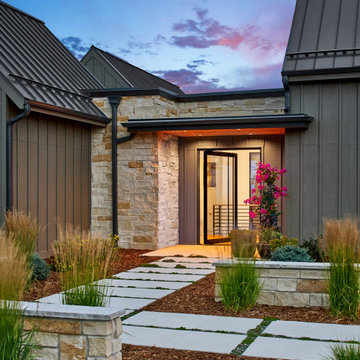
This is an example of a mid-sized country front door in Denver with white walls, medium hardwood floors, a pivot front door, a glass front door, brown floor and wood.
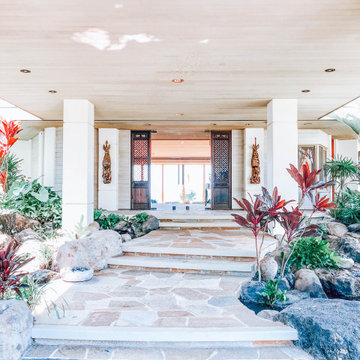
Expansive tropical foyer in Hawaii with white walls, a double front door, a glass front door, multi-coloured floor and wood.

Inspiration for a large transitional foyer in Le Havre with white walls, dark hardwood floors, brown floor and coffered.
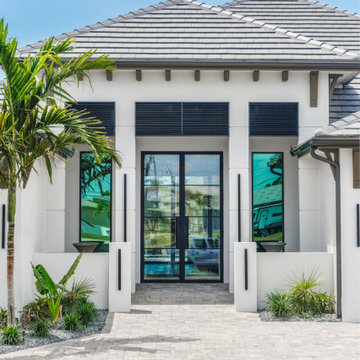
Striking Modern Front Door @ Tundra Homes Model Home
Design ideas for a large scandinavian front door in Miami with white walls, porcelain floors, a double front door, coffered and wallpaper.
Design ideas for a large scandinavian front door in Miami with white walls, porcelain floors, a double front door, coffered and wallpaper.

Inspiration for a mid-sized country foyer in Philadelphia with white walls, light hardwood floors, a double front door, a black front door, beige floor and exposed beam.

A view of the front door leading into the foyer and the central hall, beyond. The front porch floor is of local hand crafted brick. The vault in the ceiling mimics the gable element on the front porch roof.
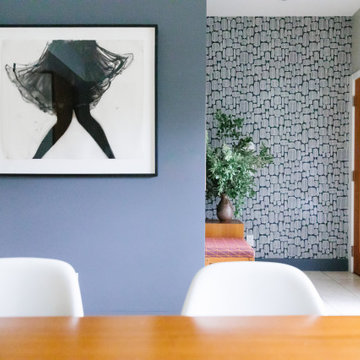
Entry into a modern family home filled with color and textures.
Design ideas for a mid-sized modern foyer in Calgary with grey walls, light hardwood floors, a single front door, a light wood front door, beige floor, vaulted and wallpaper.
Design ideas for a mid-sized modern foyer in Calgary with grey walls, light hardwood floors, a single front door, a light wood front door, beige floor, vaulted and wallpaper.

Guadalajara, San Clemente Coastal Modern Remodel
This major remodel and addition set out to take full advantage of the incredible view and create a clear connection to both the front and rear yards. The clients really wanted a pool and a home that they could enjoy with their kids and take full advantage of the beautiful climate that Southern California has to offer. The existing front yard was completely given to the street, so privatizing the front yard with new landscaping and a low wall created an opportunity to connect the home to a private front yard. Upon entering the home a large staircase blocked the view through to the ocean so removing that space blocker opened up the view and created a large great room.
Indoor outdoor living was achieved through the usage of large sliding doors which allow that seamless connection to the patio space that overlooks a new pool and view to the ocean. A large garden is rare so a new pool and bocce ball court were integrated to encourage the outdoor active lifestyle that the clients love.
The clients love to travel and wanted display shelving and wall space to display the art they had collected all around the world. A natural material palette gives a warmth and texture to the modern design that creates a feeling that the home is lived in. Though a subtle change from the street, upon entering the front door the home opens up through the layers of space to a new lease on life with this remodel.

The entry offers an invitation to view the spectacular city and mountain views beyond. Cedar ceilings and overhangs, large format porcelain panel cladding, and split-faced silver travertine provide a warm and textured material palette. A pivot glass door welcomes guests.
Estancia Club
Builder: Peak Ventures
Landscape: High Desert Designs
Interior Design: Ownby Design
Photography: Jeff Zaruba
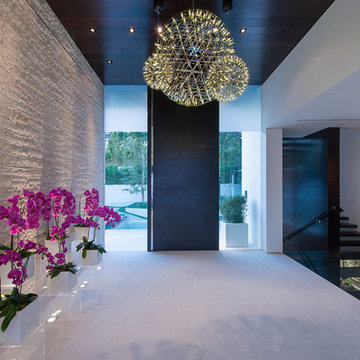
Laurel Way Beverly Hills modern home luxury foyer with pivot door, glass walls & floor, & stacked stone textured walls. Photo by William MacCollum.
Design ideas for an expansive contemporary foyer in Los Angeles with white walls, a pivot front door, a dark wood front door, white floor and recessed.
Design ideas for an expansive contemporary foyer in Los Angeles with white walls, a pivot front door, a dark wood front door, white floor and recessed.
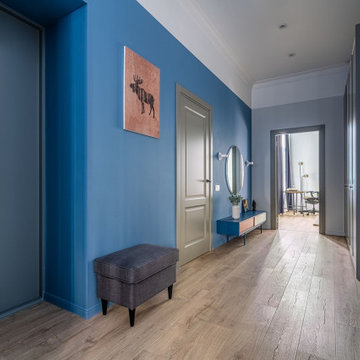
Главной особенностью этого проекта был синий цвет стен.
This is an example of a small scandinavian front door in Saint Petersburg with blue walls, laminate floors, a single front door, a blue front door, brown floor, recessed and wallpaper.
This is an example of a small scandinavian front door in Saint Petersburg with blue walls, laminate floors, a single front door, a blue front door, brown floor, recessed and wallpaper.

Inspiration for a mid-sized eclectic front door in Los Angeles with grey walls, concrete floors, a pivot front door, a light wood front door, grey floor, wood and wood walls.

However,3D Exterior Modeling is most, associate degree obligatory part these days, nonetheless, it’s not simply an associate degree indicator of luxury. It is, as a matter of truth, the hub of all leisure activities in one roofing. whereas trying to find homes accessible, one will make sure that their area unit massive edifice centers. Moreover, it offers you some space to participate in health and fitness activities additionally to recreation. this is often wherever specifically the duty of a spa, health clubs, etc is on the market.

The main entry features a grand staircase in a double-height space, topped by a custom chendelier.
Photo of an expansive contemporary foyer in New York with white walls, medium hardwood floors, a double front door, a glass front door, vaulted and panelled walls.
Photo of an expansive contemporary foyer in New York with white walls, medium hardwood floors, a double front door, a glass front door, vaulted and panelled walls.
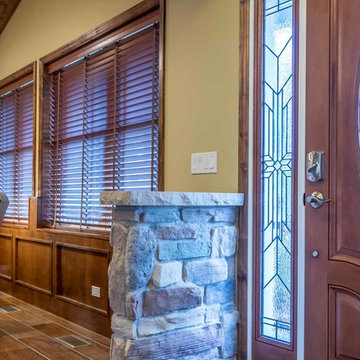
This 1960s split-level has a new Family Room addition with Entry Vestibule, Coat Closet and Accessible Bath. The wood trim, wood wainscot, exposed beams, wood-look tile floor and stone accents highlight the rustic charm of this home.
Photography by Kmiecik Imagery.
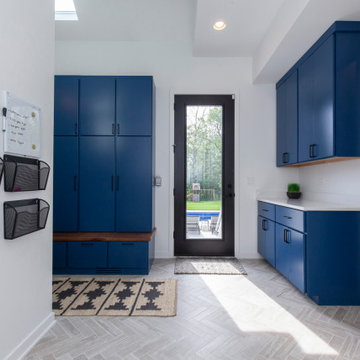
Add a pop of color in your life with these bright blue storage lockers! Family organization with fun style from pool gear, school bags, and sports supplies. Keep your family running with smart organizational designs. Photos: Jody Kmetz
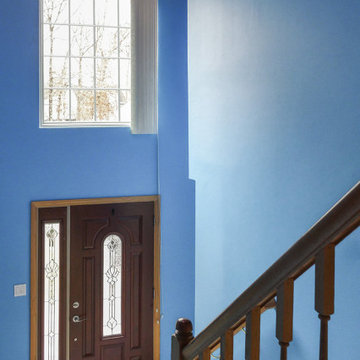
Large new window we installed in this attractive foyer. This large picture window installed over the front door has grilles for a stylish look, and let a lot of natural light into the entryway. Window is from Renewal by Andersen of Long Island, New York, serving Suffolk and Nassau Counties, Queens and Brooklyn.
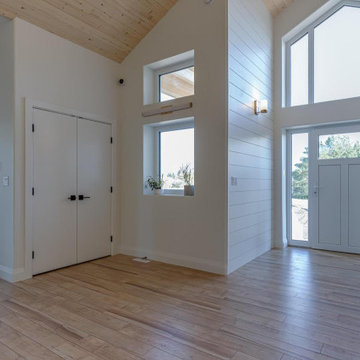
Inspiration for a mid-sized country foyer in Other with white walls, light hardwood floors, a single front door, a white front door, beige floor, wood and panelled walls.
All Ceiling Designs Blue Entryway Design Ideas
1
