Blue Entryway Design Ideas with Medium Hardwood Floors
Refine by:
Budget
Sort by:Popular Today
1 - 20 of 291 photos
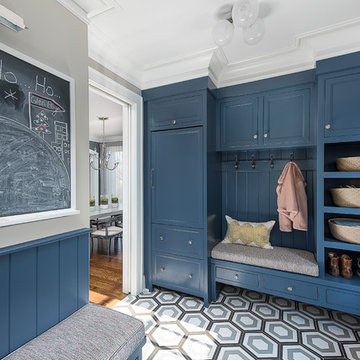
Picture Perfect Home
Photo of a mid-sized traditional mudroom in Chicago with grey walls, medium hardwood floors and black floor.
Photo of a mid-sized traditional mudroom in Chicago with grey walls, medium hardwood floors and black floor.
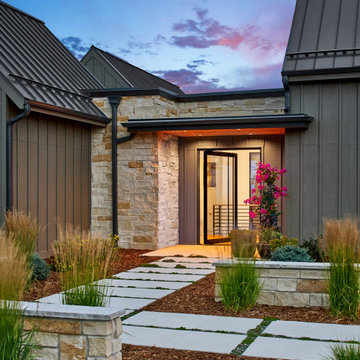
This is an example of a mid-sized country front door in Denver with white walls, medium hardwood floors, a pivot front door, a glass front door, brown floor and wood.
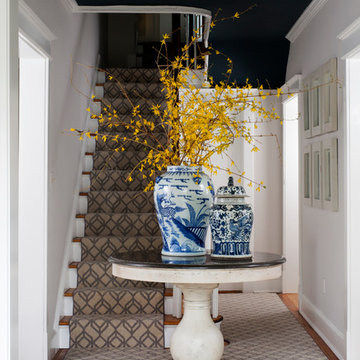
Stacey Zarin Goldberg
Inspiration for a mid-sized traditional foyer in DC Metro with white walls and medium hardwood floors.
Inspiration for a mid-sized traditional foyer in DC Metro with white walls and medium hardwood floors.
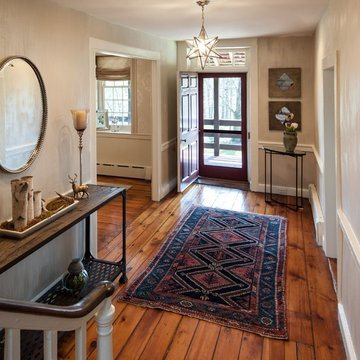
J.W. Smith Photography
This is an example of a mid-sized country foyer in Philadelphia with beige walls, medium hardwood floors, a single front door and a red front door.
This is an example of a mid-sized country foyer in Philadelphia with beige walls, medium hardwood floors, a single front door and a red front door.
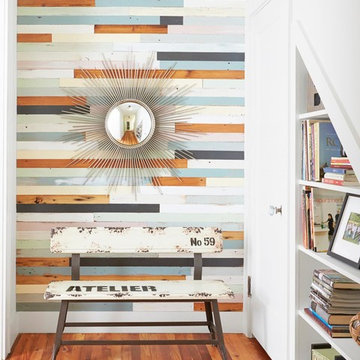
Inspiration for a contemporary entryway in Austin with multi-coloured walls, medium hardwood floors, a single front door and a white front door.
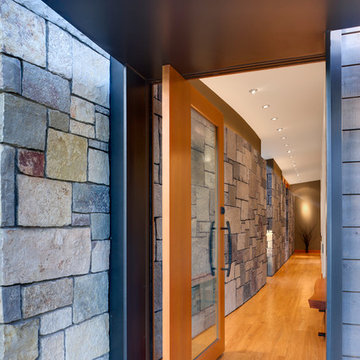
Photographer: Jay Goodrich
This 2800 sf single-family home was completed in 2009. The clients desired an intimate, yet dynamic family residence that reflected the beauty of the site and the lifestyle of the San Juan Islands. The house was built to be both a place to gather for large dinners with friends and family as well as a cozy home for the couple when they are there alone.
The project is located on a stunning, but cripplingly-restricted site overlooking Griffin Bay on San Juan Island. The most practical area to build was exactly where three beautiful old growth trees had already chosen to live. A prior architect, in a prior design, had proposed chopping them down and building right in the middle of the site. From our perspective, the trees were an important essence of the site and respectfully had to be preserved. As a result we squeezed the programmatic requirements, kept the clients on a square foot restriction and pressed tight against property setbacks.
The delineate concept is a stone wall that sweeps from the parking to the entry, through the house and out the other side, terminating in a hook that nestles the master shower. This is the symbolic and functional shield between the public road and the private living spaces of the home owners. All the primary living spaces and the master suite are on the water side, the remaining rooms are tucked into the hill on the road side of the wall.
Off-setting the solid massing of the stone walls is a pavilion which grabs the views and the light to the south, east and west. Built in a position to be hammered by the winter storms the pavilion, while light and airy in appearance and feeling, is constructed of glass, steel, stout wood timbers and doors with a stone roof and a slate floor. The glass pavilion is anchored by two concrete panel chimneys; the windows are steel framed and the exterior skin is of powder coated steel sheathing.
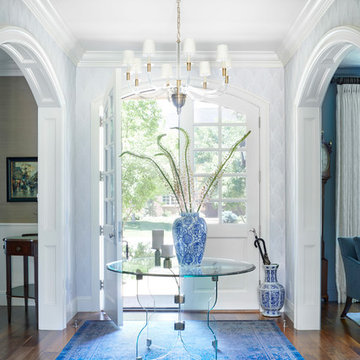
A Bright & Welcoming Entry with Subtle Pattern, Photography by Susie Brenner
Inspiration for a mid-sized traditional foyer in Denver with medium hardwood floors, a double front door, a white front door, brown floor and grey walls.
Inspiration for a mid-sized traditional foyer in Denver with medium hardwood floors, a double front door, a white front door, brown floor and grey walls.
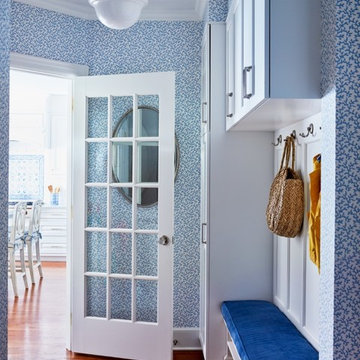
Not too pretty to be the hardworking Mudroom!
This is an example of a mid-sized traditional mudroom in New York with multi-coloured walls, medium hardwood floors, a single front door and a white front door.
This is an example of a mid-sized traditional mudroom in New York with multi-coloured walls, medium hardwood floors, a single front door and a white front door.
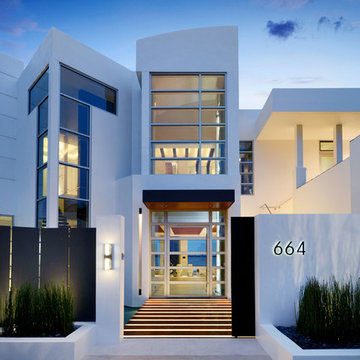
This home was designed with a clean, modern aesthetic that imposes a commanding view of its expansive riverside lot. The wide-span, open wing design provides a feeling of open movement and flow throughout the home. Interior design elements are tightly edited to their most elemental form. Simple yet daring lines simultaneously convey a sense of energy and tranquility. Super-matte, zero sheen finishes are punctuated by brightly polished stainless steel and are further contrasted by thoughtful use of natural textures and materials. The judges said “this home would be like living in a sculpture. It’s sleek and luxurious at the same time.”
The award for Best In Show goes to
RG Designs Inc. and K2 Design Group
Designers: Richard Guzman with Jenny Provost
From: Bonita Springs, Florida
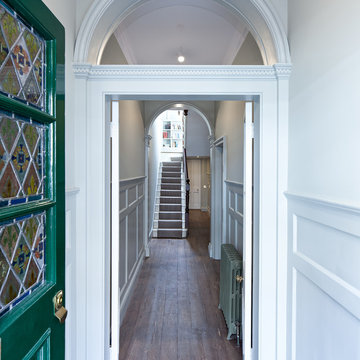
Photo of a traditional entry hall in London with white walls, medium hardwood floors, a single front door and a green front door.
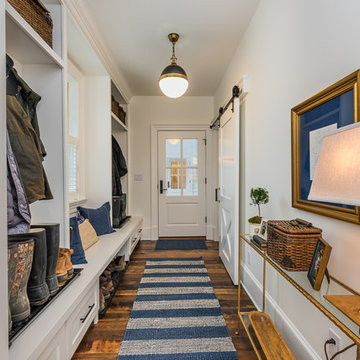
Country entryway in Other with white walls, medium hardwood floors, a white front door, brown floor and a single front door.
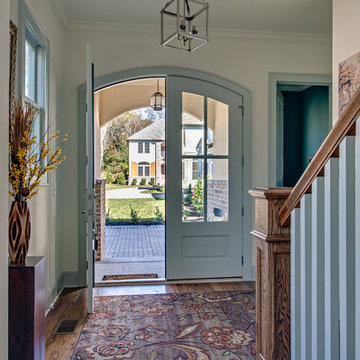
Soft blue-green trim adds a whimsical touch.
Steven Long
Country foyer in Nashville with white walls, medium hardwood floors and a double front door.
Country foyer in Nashville with white walls, medium hardwood floors and a double front door.
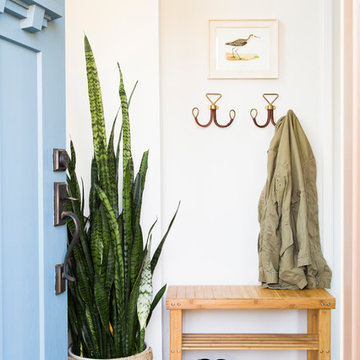
Photo of a beach style front door in San Francisco with white walls, medium hardwood floors, a single front door, a blue front door and grey floor.
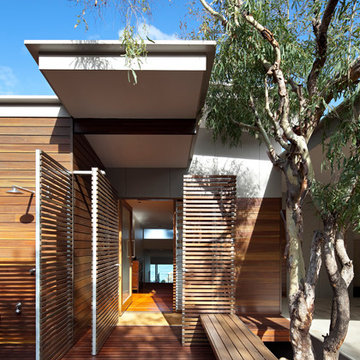
www.cfjphoto.com.au
Inspiration for a mid-sized beach style entryway in Sunshine Coast with medium hardwood floors, a single front door and a medium wood front door.
Inspiration for a mid-sized beach style entryway in Sunshine Coast with medium hardwood floors, a single front door and a medium wood front door.
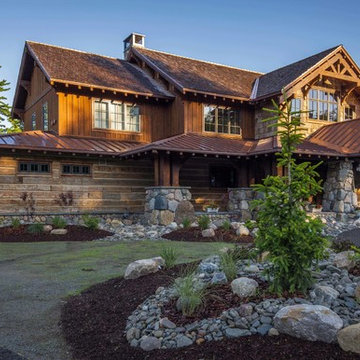
5,500 SF home on Lake Keuka, NY.
Photo of an expansive country front door in New York with medium hardwood floors, a single front door, a medium wood front door and brown floor.
Photo of an expansive country front door in New York with medium hardwood floors, a single front door, a medium wood front door and brown floor.
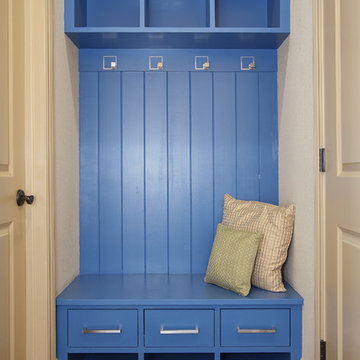
Clean and organized spaces to store all of our clients’ outdoor gear! Bright and airy, integrated plenty of storage, coat and hat racks, and bursts of color through baskets, throw pillows, and accent walls. Each mudroom differs in design style, exuding functionality and beauty.
Project designed by Denver, Colorado interior designer Margarita Bravo. She serves Denver as well as surrounding areas such as Cherry Hills Village, Englewood, Greenwood Village, and Bow Mar.
For more about MARGARITA BRAVO, click here: https://www.margaritabravo.com/

Photo of a transitional mudroom in Atlanta with multi-coloured walls, medium hardwood floors, a single front door, a glass front door, brown floor and wallpaper.
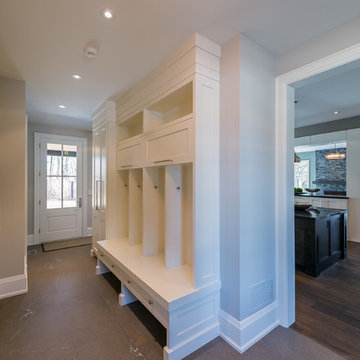
This is an example of a large contemporary mudroom in Other with grey walls, medium hardwood floors, a single front door and a white front door.
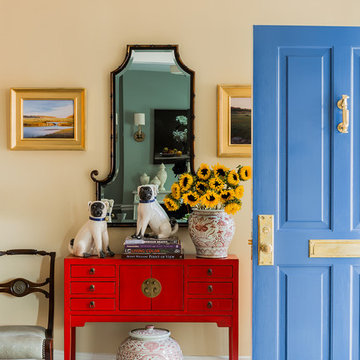
Lovely front entrance with delft blue paint and brass accents. Front doors should say welcome and thank you for visiting, I think this does just that!
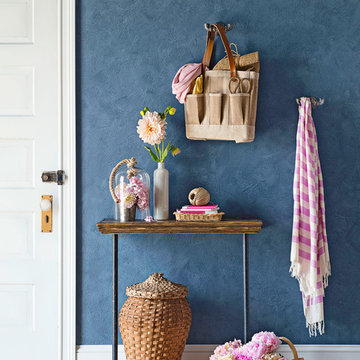
Create a defined entryway with a table and matching hooks for coats and bags.
Small transitional front door in Charlotte with blue walls and medium hardwood floors.
Small transitional front door in Charlotte with blue walls and medium hardwood floors.
Blue Entryway Design Ideas with Medium Hardwood Floors
1