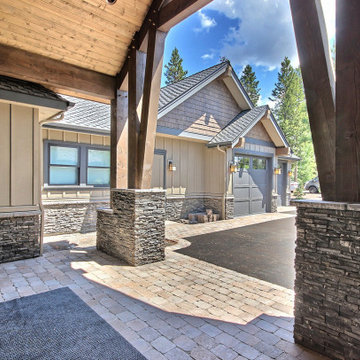Blue Entryway Design Ideas with Panelled Walls
Refine by:
Budget
Sort by:Popular Today
1 - 19 of 19 photos
Item 1 of 3
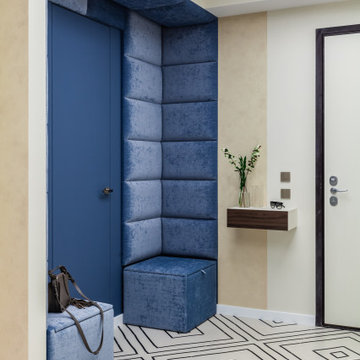
This is an example of a contemporary front door in Moscow with beige walls, a single front door, a blue front door and panelled walls.

The main entry features a grand staircase in a double-height space, topped by a custom chendelier.
Photo of an expansive contemporary foyer in New York with white walls, medium hardwood floors, a double front door, a glass front door, vaulted and panelled walls.
Photo of an expansive contemporary foyer in New York with white walls, medium hardwood floors, a double front door, a glass front door, vaulted and panelled walls.

This front porch redesign in Scotch Plains, NJ provided a deep enough porch for good coverage for guests and deliveries. The warmth of the wood double doors was continued in the ceiling of the barrel vault. Galaxy Building, In House Photography.
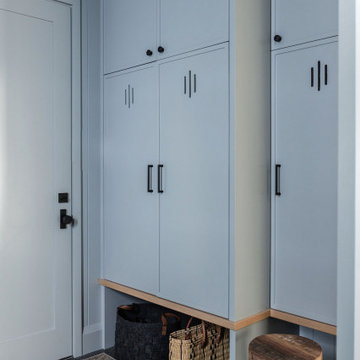
Inspiration for a mid-sized beach style entryway in Portland with blue walls, limestone floors, black floor and panelled walls.
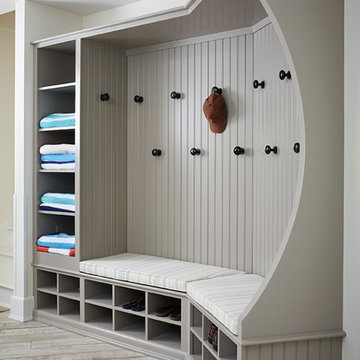
Country mudroom in Grand Rapids with white walls, multi-coloured floor and panelled walls.
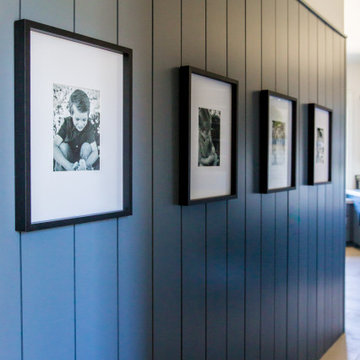
Large mudroom with blue cabinetry and wall paneling, and bench seating.
Design ideas for a large country mudroom in Salt Lake City with blue walls, beige floor and panelled walls.
Design ideas for a large country mudroom in Salt Lake City with blue walls, beige floor and panelled walls.
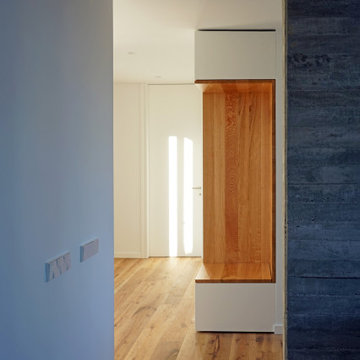
Vestíbulo
Photo of a modern vestibule in Other with white walls, a pivot front door, brown floor and panelled walls.
Photo of a modern vestibule in Other with white walls, a pivot front door, brown floor and panelled walls.
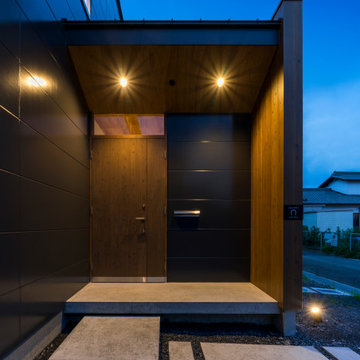
外観は、黒いBOXの手前にと木の壁を配したような構成としています。
木製ドアを開けると広々とした玄関。
正面には坪庭、右側には大きなシュークロゼット。
リビングダイニングルームは、大開口で屋外デッキとつながっているため、実際よりも広く感じられます。
100㎡以下のコンパクトな空間ですが、廊下などの移動空間を省略することで、リビングダイニングが少しでも広くなるようプランニングしています。
屋外デッキは、高い塀で外部からの視線をカットすることでプライバシーを確保しているため、のんびりくつろぐことができます。
家の名前にもなった『COCKPIT』と呼ばれる操縦席のような部屋は、いったん入ると出たくなくなる、超コンパクト空間です。
リビングの一角に設けたスタディコーナー、コンパクトな家事動線などを工夫しました。
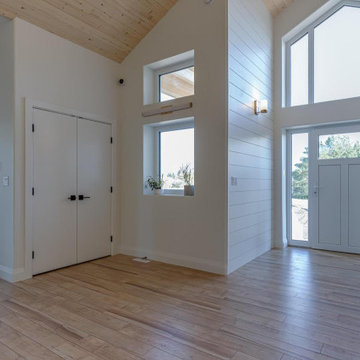
Inspiration for a mid-sized country foyer in Other with white walls, light hardwood floors, a single front door, a white front door, beige floor, wood and panelled walls.
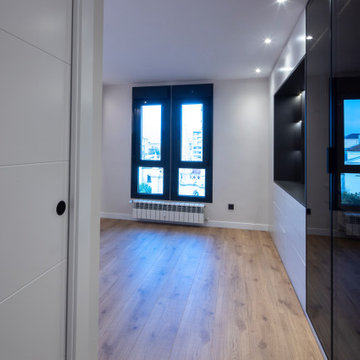
Mid-sized scandinavian entry hall in Other with grey walls, light hardwood floors, a single front door, a white front door, brown floor and panelled walls.
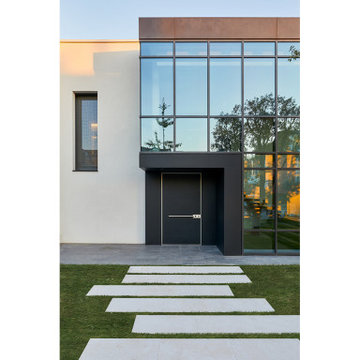
Inspiration for a contemporary entryway in Venice with grey walls, ceramic floors, a pivot front door, a gray front door and panelled walls.
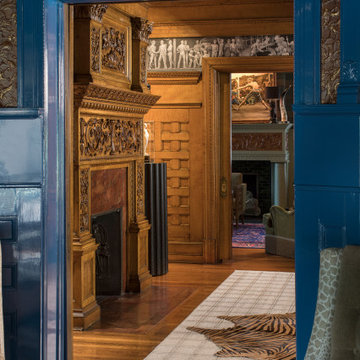
This is an example of a large eclectic foyer in St Louis with brown walls, medium hardwood floors, a single front door, multi-coloured floor and panelled walls.
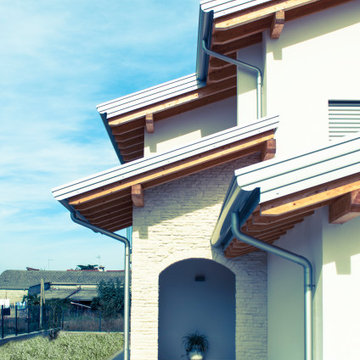
This is an example of a large modern foyer in Venice with white walls, porcelain floors, a single front door, a white front door, grey floor, vaulted and panelled walls.
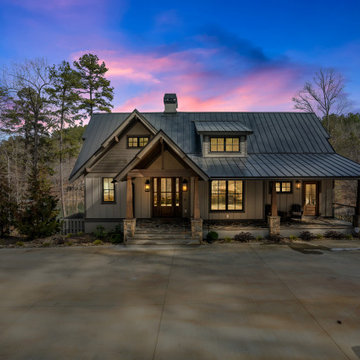
Inspiration for an entryway in Other with beige walls, a single front door, a brown front door, multi-coloured floor and panelled walls.
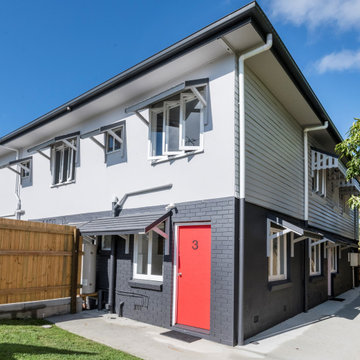
Mid-sized front door in Brisbane with white walls, a single front door, a red front door, brown floor, timber and panelled walls.
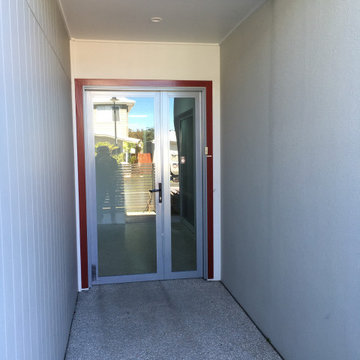
View to the front door from the visitor entry. Note the wide and level porch area with wide glass door and glazed sidelight so that residents can see clearly who is visiting. Exterior and interior floor finishes are level with no step or change of height. The exterior floor finish is rough enough to ensure wheelchair tyres get grip in rainy weather.
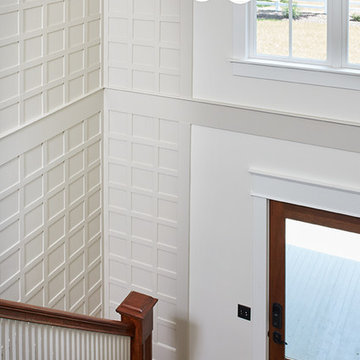
Inspiration for a country front door in Grand Rapids with grey walls, dark hardwood floors, a single front door, a dark wood front door, brown floor and panelled walls.
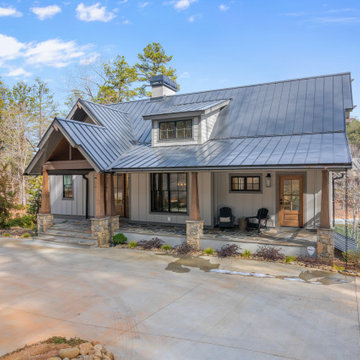
This is an example of an entryway in Other with a single front door, a brown front door, multi-coloured floor, panelled walls and beige walls.
Blue Entryway Design Ideas with Panelled Walls
1
