Blue Entryway Design Ideas with Wallpaper
Refine by:
Budget
Sort by:Popular Today
1 - 20 of 22 photos
Item 1 of 3
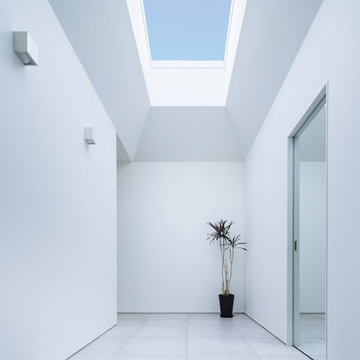
Photo:今西浩文
This is an example of a mid-sized modern entry hall in Osaka with a dark wood front door, white walls, porcelain floors, a sliding front door, grey floor and wallpaper.
This is an example of a mid-sized modern entry hall in Osaka with a dark wood front door, white walls, porcelain floors, a sliding front door, grey floor and wallpaper.
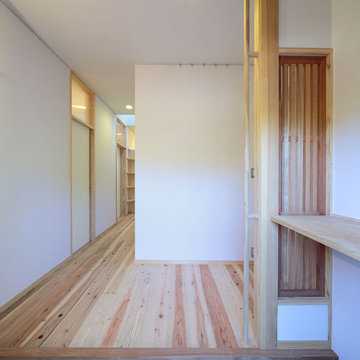
母屋・玄関ホール/
玄関はお客さまをはじめに迎え入れる場としてシンプルに。観葉植物や生け花、ご家族ならではの飾りで玄関に彩りを。
旧居の玄関で花や季節の飾りでお客様を迎え入れていたご家族の気持ちを新たな住まいでも叶えるべく、季節のものを飾ることができるようピクチャーレールや飾り棚を設えました。
Photo by:ジェ二イクス 佐藤二郎
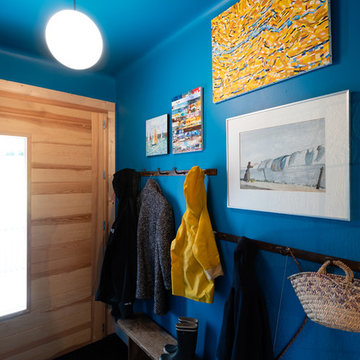
Pour une entrée avec style, un bleu foncé a été choisi pour faire une "boite".
Small midcentury front door in Strasbourg with blue walls, ceramic floors, a single front door, a light wood front door, grey floor, wallpaper and wallpaper.
Small midcentury front door in Strasbourg with blue walls, ceramic floors, a single front door, a light wood front door, grey floor, wallpaper and wallpaper.
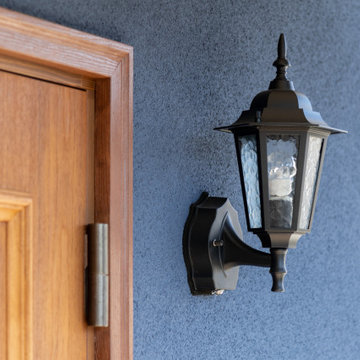
Photo of a mid-sized country front door in Other with white walls, porcelain floors, a single front door, a dark wood front door, brown floor, wallpaper and wallpaper.
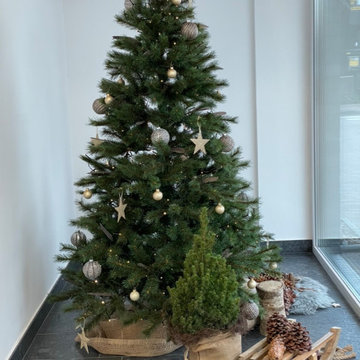
Design ideas for a mid-sized contemporary foyer in Other with white walls, porcelain floors, a single front door, a glass front door, grey floor, wallpaper and wallpaper.
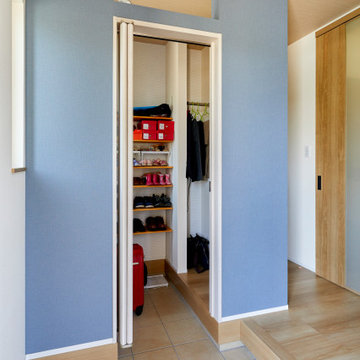
Inspiration for a small modern entry hall in Other with blue walls, ceramic floors, a single front door, a green front door, white floor, wallpaper and wallpaper.
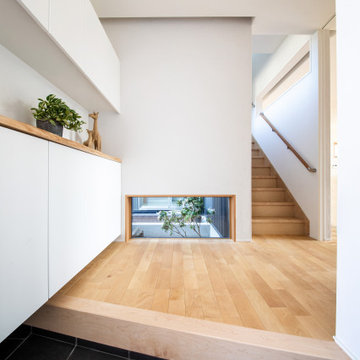
Photo of a mid-sized modern entry hall in Other with white walls, medium hardwood floors, a medium wood front door, beige floor and wallpaper.
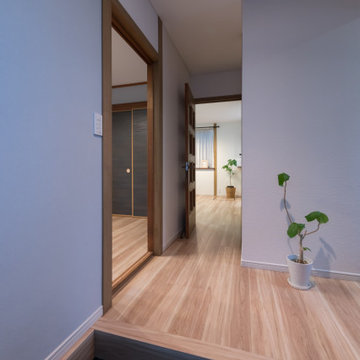
Inspiration for a small scandinavian entry hall in Other with blue walls, plywood floors, beige floor and wallpaper.
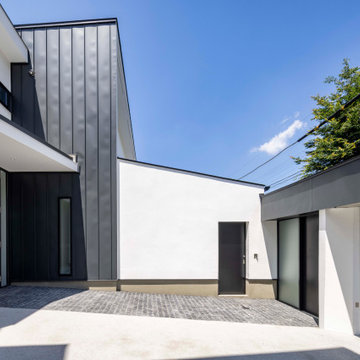
エントランスから玄関へのアプローチ
Inspiration for a large contemporary front door in Tokyo with white walls, a single front door, a black front door, black floor, wallpaper and wallpaper.
Inspiration for a large contemporary front door in Tokyo with white walls, a single front door, a black front door, black floor, wallpaper and wallpaper.
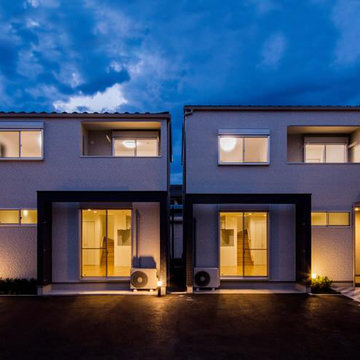
足立区の家 K
収納と洗濯のしやすさにこだわった、テラスハウスです。
株式会社小木野貴光アトリエ一級建築士建築士事務所
https://www.ogino-a.com/
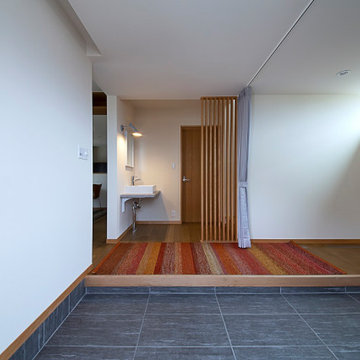
玄関前には手洗いとルーバー越しにWC。手洗い壁に設置したlouis poulsenのAJランプがオーナーのセンスが光ります。
This is an example of a mid-sized scandinavian entry hall in Other with ceramic floors, a single front door, a metal front door, grey floor, wallpaper and wallpaper.
This is an example of a mid-sized scandinavian entry hall in Other with ceramic floors, a single front door, a metal front door, grey floor, wallpaper and wallpaper.
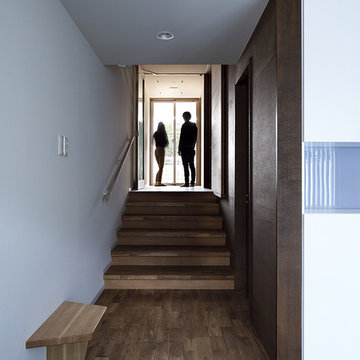
This is an example of a small modern entry hall in Kyoto with white walls, concrete floors, a white front door, grey floor, a sliding front door, wallpaper and wallpaper.
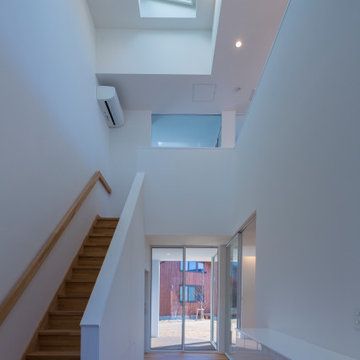
This is an example of a mid-sized modern entry hall in Other with white walls, light hardwood floors, wallpaper and wallpaper.
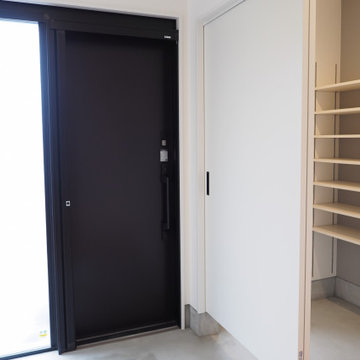
吊り戸になっている為、空間を仕切りつつも圧迫感が少ないデザインになっています。
Inspiration for a modern front door in Other with grey walls, a sliding front door, a brown front door, grey floor, wallpaper and wallpaper.
Inspiration for a modern front door in Other with grey walls, a sliding front door, a brown front door, grey floor, wallpaper and wallpaper.
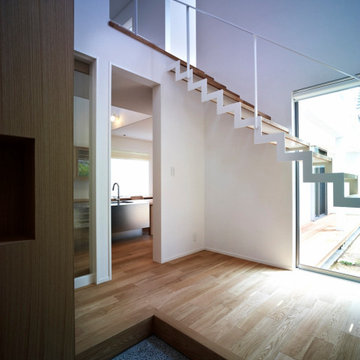
Mid-sized modern entry hall in Other with white walls, a single front door, a light wood front door and wallpaper.
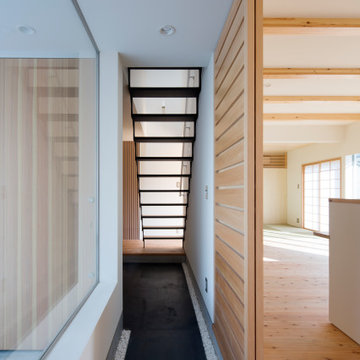
玄関土間から直接客室へアクセスできる露地。右手は親世帯のLDK(客室だけではなくキッチンへのショートカットにもなる)。
This is an example of an entryway in Other with white walls, concrete floors, a sliding front door, a medium wood front door, black floor, wallpaper and wallpaper.
This is an example of an entryway in Other with white walls, concrete floors, a sliding front door, a medium wood front door, black floor, wallpaper and wallpaper.
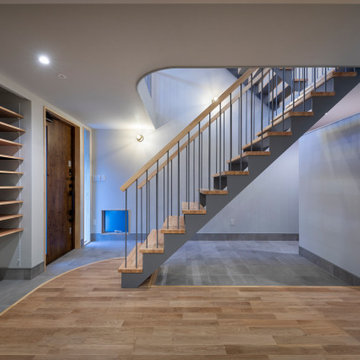
Inspiration for a large contemporary vestibule in Tokyo Suburbs with grey walls, ceramic floors, a single front door, grey floor, wallpaper and wallpaper.
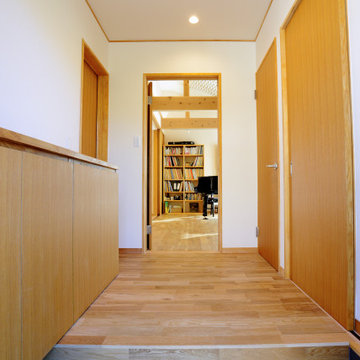
鹿の台の家の玄関です。玄関入って正面にグランドピアノがあるピアノ室があります。この住まいはプロのピアニストの奥様がご自宅でピアノ教室を行うことも可能なように、そして、家族が楽しく過ごす空間を兼用できるように計画しています。
玄関の正面にはピアノ教室を行えるピアノ室があり、玄関の右側には家族と生徒が使うトイレがあります.ひとつの住まいの中でピアノ教室としての動線と家族の動線が分けられており、ピアノ教室と家族のリビングダイニングは大きな引き戸で仕切られているだけなので、ピアノ教室としての利用時以外は広くて明るいリビングになります。
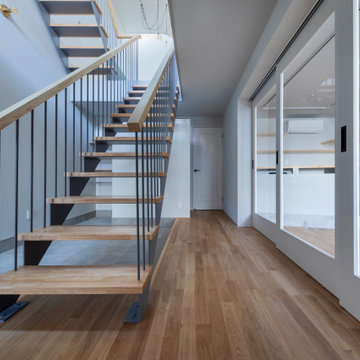
Large contemporary vestibule in Tokyo Suburbs with grey walls, ceramic floors, a single front door, grey floor, wallpaper and wallpaper.
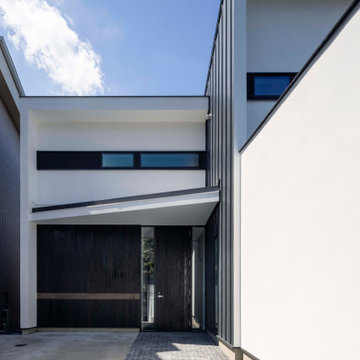
エントランスから玄関へのアプローチ
Large contemporary front door in Tokyo with white walls, a single front door, a black front door, black floor, wallpaper and wallpaper.
Large contemporary front door in Tokyo with white walls, a single front door, a black front door, black floor, wallpaper and wallpaper.
Blue Entryway Design Ideas with Wallpaper
1