Blue Entryway Design Ideas with Yellow Walls
Refine by:
Budget
Sort by:Popular Today
1 - 20 of 40 photos
Item 1 of 3
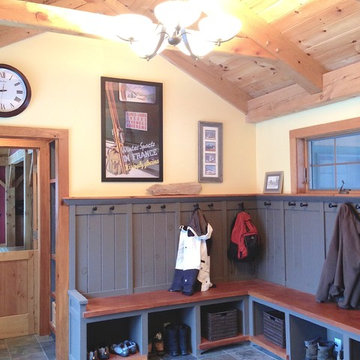
mudroom built-ins with bench and rail road spikes for coat hooks
Design ideas for a mid-sized country mudroom in Burlington with yellow walls, slate floors, a single front door and a medium wood front door.
Design ideas for a mid-sized country mudroom in Burlington with yellow walls, slate floors, a single front door and a medium wood front door.
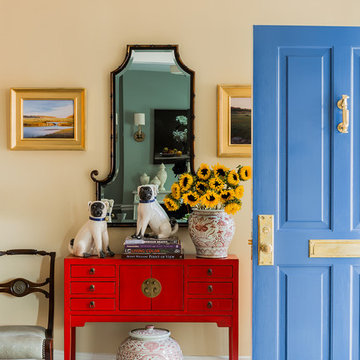
Lovely front entrance with delft blue paint and brass accents. Front doors should say welcome and thank you for visiting, I think this does just that!
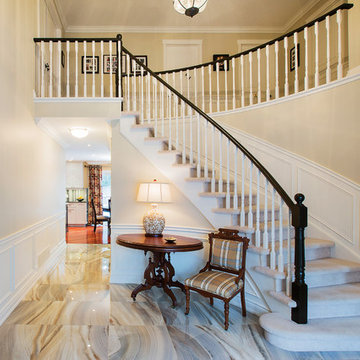
Nanne Springer Photography
Design ideas for a large transitional foyer in Toronto with yellow walls, marble floors and a double front door.
Design ideas for a large transitional foyer in Toronto with yellow walls, marble floors and a double front door.
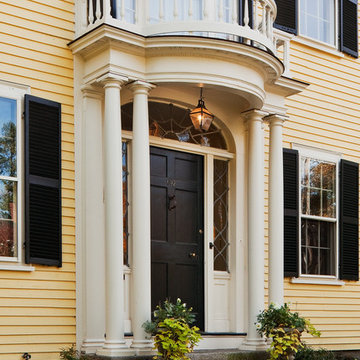
Photo of a large traditional entryway in Boston with a single front door, a black front door and yellow walls.
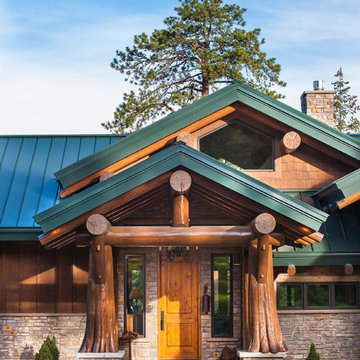
Heidi Long, Longviews Studios, Inc.
Inspiration for a large country front door in Denver with yellow walls, concrete floors, a single front door and a light wood front door.
Inspiration for a large country front door in Denver with yellow walls, concrete floors, a single front door and a light wood front door.
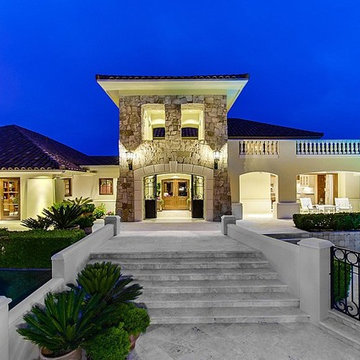
Front Entry tower
Design ideas for an expansive mediterranean vestibule in San Diego with yellow walls, a double front door and a light wood front door.
Design ideas for an expansive mediterranean vestibule in San Diego with yellow walls, a double front door and a light wood front door.
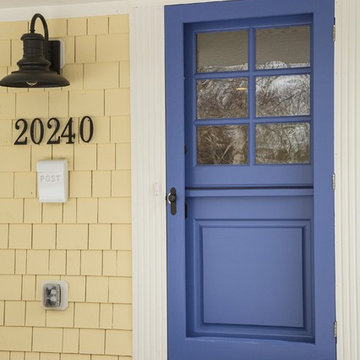
Spacecrafting
Inspiration for a mid-sized contemporary front door in Minneapolis with light hardwood floors, a single front door, a yellow front door and yellow walls.
Inspiration for a mid-sized contemporary front door in Minneapolis with light hardwood floors, a single front door, a yellow front door and yellow walls.
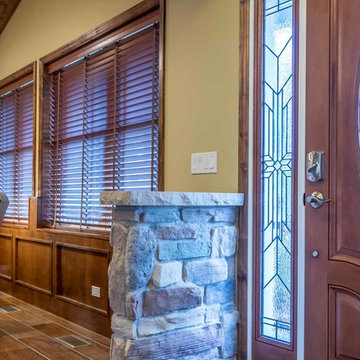
This 1960s split-level has a new Family Room addition with Entry Vestibule, Coat Closet and Accessible Bath. The wood trim, wood wainscot, exposed beams, wood-look tile floor and stone accents highlight the rustic charm of this home.
Photography by Kmiecik Imagery.
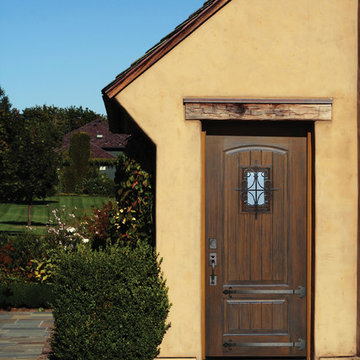
Available Options:
• Decorative Iron Clavos & Iron Strap options.
• Multi-point Lock Sets.
• 4 Speakeasy grille options.
• 8 Factory Pre-finished options.
• 3 Wood Grain textures
• Impact/Wind Storm option
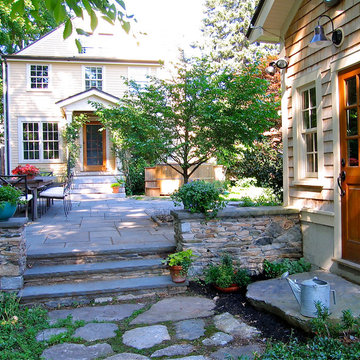
This project was on the cover of the book In-laws, Outlaws and Granny Flats.
Inspiration for a mid-sized traditional entryway in Boston with yellow walls, a single front door and a medium wood front door.
Inspiration for a mid-sized traditional entryway in Boston with yellow walls, a single front door and a medium wood front door.
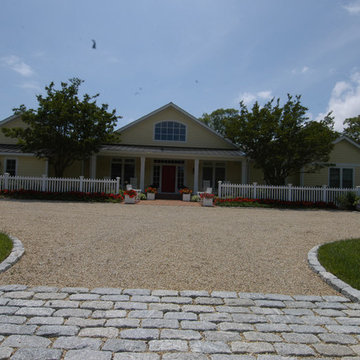
Spaulding
Expansive beach style front door in DC Metro with yellow walls, a single front door and a red front door.
Expansive beach style front door in DC Metro with yellow walls, a single front door and a red front door.
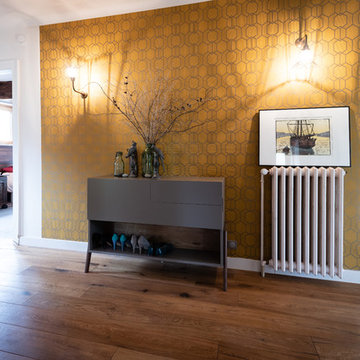
le hall d'entrée s'affirme avec un papier peint graphique
Mid-sized midcentury foyer in Strasbourg with yellow walls, dark hardwood floors, brown floor, a single front door, a light wood front door and wallpaper.
Mid-sized midcentury foyer in Strasbourg with yellow walls, dark hardwood floors, brown floor, a single front door, a light wood front door and wallpaper.
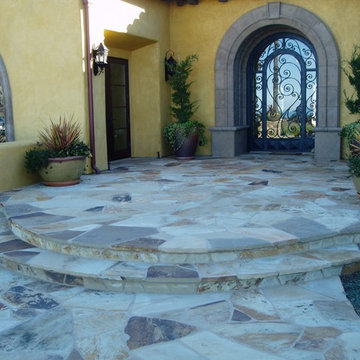
Cameron Flagstone steps lead to the front entrance of this Mediterranean-style Encinitas home with ocean view. Stone arched doorway with glass and wrought iron front door lead into the hilltop home.
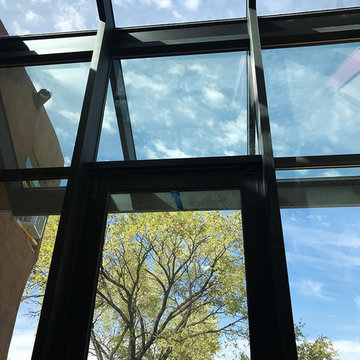
glass connector between old and new; sky and daylight
Photo of a mid-sized modern front door in Albuquerque with yellow walls, light hardwood floors, a single front door, a black front door and beige floor.
Photo of a mid-sized modern front door in Albuquerque with yellow walls, light hardwood floors, a single front door, a black front door and beige floor.
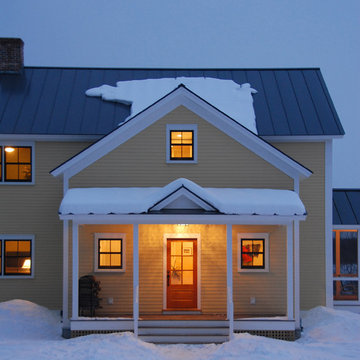
Susan Teare
Design ideas for a small country front door in Burlington with yellow walls, medium hardwood floors, a single front door and a glass front door.
Design ideas for a small country front door in Burlington with yellow walls, medium hardwood floors, a single front door and a glass front door.
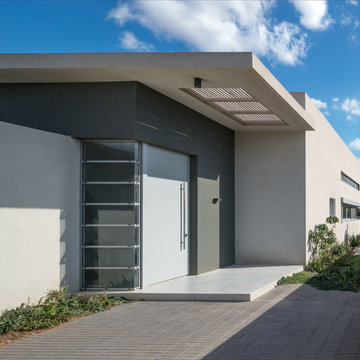
Uzi Porat
This is an example of a mid-sized modern front door in Tel Aviv with yellow walls, concrete floors, a single front door and a gray front door.
This is an example of a mid-sized modern front door in Tel Aviv with yellow walls, concrete floors, a single front door and a gray front door.
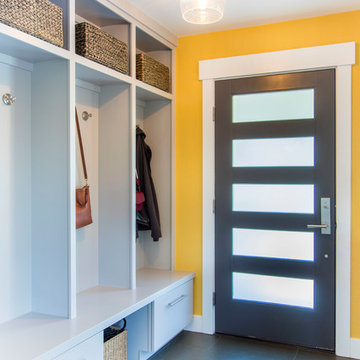
Design ideas for a contemporary front door in Denver with yellow walls, a single front door, a black front door and grey floor.
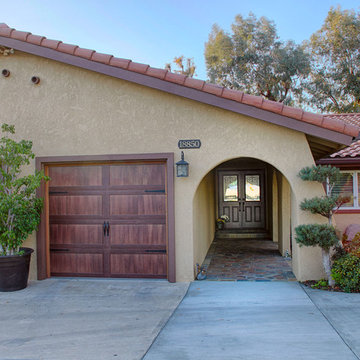
Photo of house with classic Style 5 foot / 6/8 size fiberglass double entry doors. Therma Tru Model FC114 with half light glass inserts and Salina's Wrought iron design. Oak skin grain factory stained Mahogany. Emtek San Carlos hardware with dummy; in flat black color. Installed in Yorba Linda, CA home.
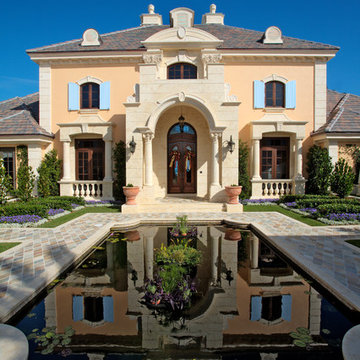
Photo of a large mediterranean front door in Dallas with yellow walls, slate floors, a double front door, a glass front door and multi-coloured floor.
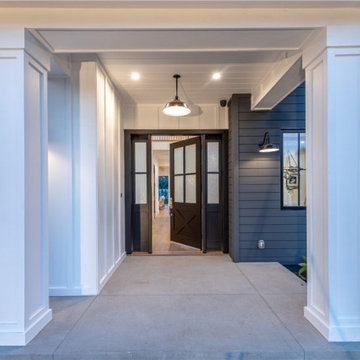
This is a view of the entry way.
Inspiration for a modern entryway in Los Angeles with yellow walls, concrete floors, a single front door and a blue front door.
Inspiration for a modern entryway in Los Angeles with yellow walls, concrete floors, a single front door and a blue front door.
Blue Entryway Design Ideas with Yellow Walls
1