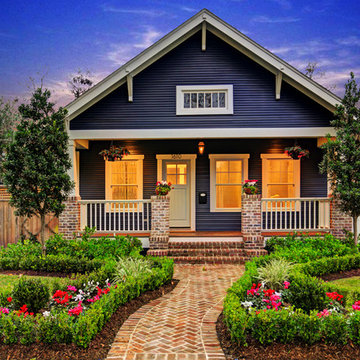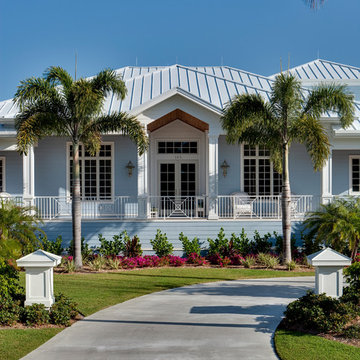Blue Exterior Design Ideas
Refine by:
Budget
Sort by:Popular Today
41 - 60 of 19,121 photos
Item 1 of 3
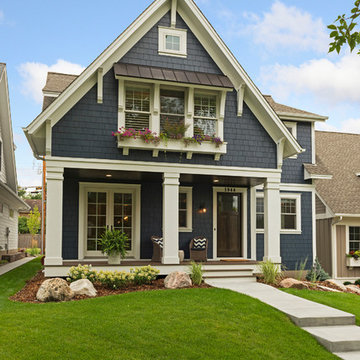
Builder: Copper Creek, LLC
Architect: David Charlez Designs
Interior Design: Bria Hammel Interiors
Photo Credit: Spacecrafting
This is an example of a mid-sized traditional blue house exterior in Minneapolis with wood siding and a shingle roof.
This is an example of a mid-sized traditional blue house exterior in Minneapolis with wood siding and a shingle roof.
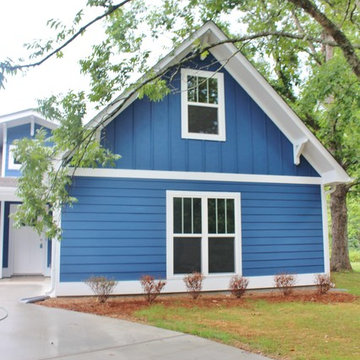
Photo of a mid-sized arts and crafts one-storey blue exterior in Birmingham with concrete fiberboard siding and a gable roof.
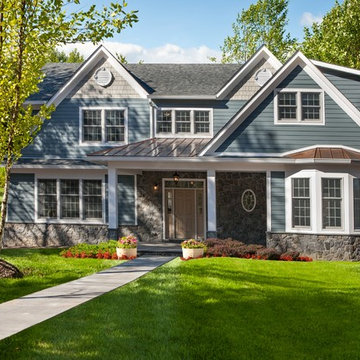
Design ideas for a mid-sized traditional two-storey blue exterior in New York with mixed siding and a flat roof.
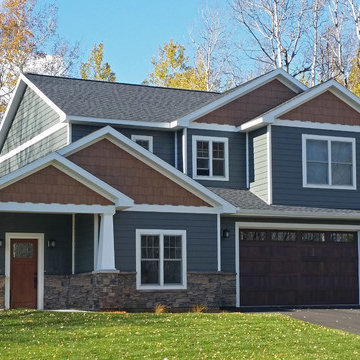
Inspiration for a mid-sized traditional two-storey blue house exterior in Grand Rapids with mixed siding, a gable roof and a shingle roof.
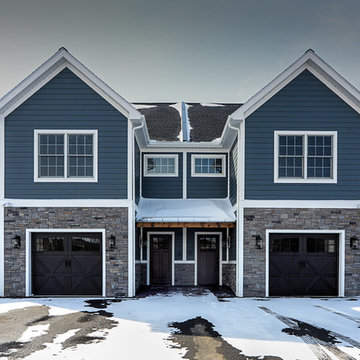
Exterior of 18 Glen Burn Trail.
Mid-sized traditional two-storey blue exterior in New York with concrete fiberboard siding.
Mid-sized traditional two-storey blue exterior in New York with concrete fiberboard siding.
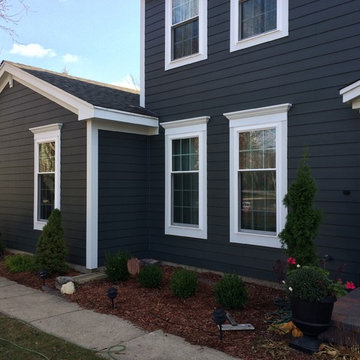
James Hardie siding and Trim with ProVia windows and Fypon Window headers
Mid-sized traditional two-storey blue exterior in Chicago with concrete fiberboard siding.
Mid-sized traditional two-storey blue exterior in Chicago with concrete fiberboard siding.
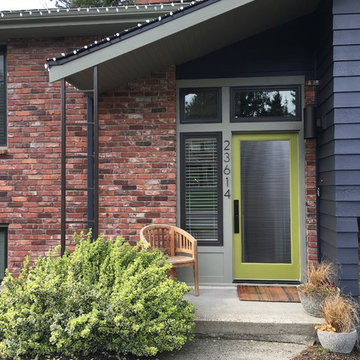
This is an example of a mid-sized midcentury two-storey brick blue exterior in Seattle with a gable roof.
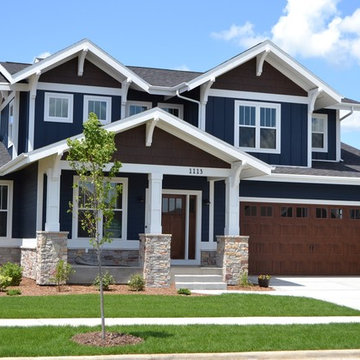
Chris Cook and his iPad
Photo of a mid-sized arts and crafts two-storey blue house exterior in Other with mixed siding, a gable roof and a shingle roof.
Photo of a mid-sized arts and crafts two-storey blue house exterior in Other with mixed siding, a gable roof and a shingle roof.
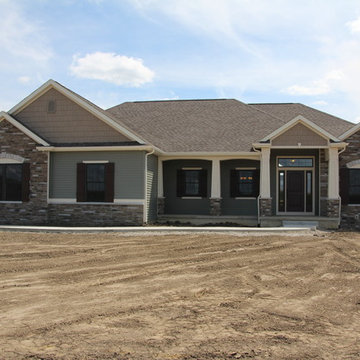
This classy and energetic ranch provides space and luxury to grow into! This home features custom cabinets, mudroom, custom a/v, hardwood floors, master suite with custom walk-in shower, full unfinished basement, safe room, 2 car side load garage with stairs to the basement and much more!
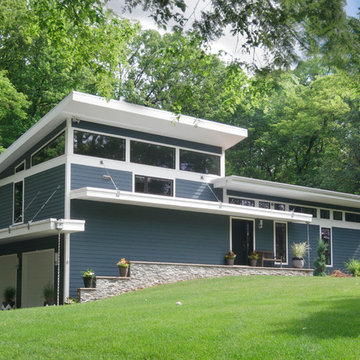
Exterior Front Facade of Modern Home in Green Brook, NJ
Design ideas for a mid-sized modern two-storey blue exterior in New York with concrete fiberboard siding.
Design ideas for a mid-sized modern two-storey blue exterior in New York with concrete fiberboard siding.
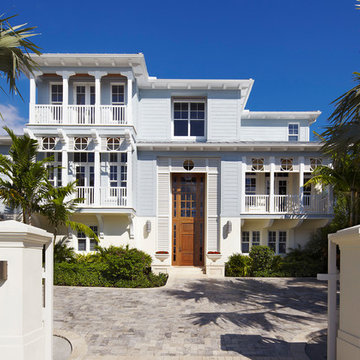
Brantley Photography
Inspiration for a tropical three-storey blue exterior in Miami with wood siding and a flat roof.
Inspiration for a tropical three-storey blue exterior in Miami with wood siding and a flat roof.
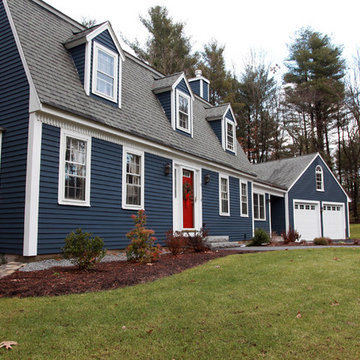
A Picture's Worth
Inspiration for a traditional one-storey blue house exterior in Boston with vinyl siding.
Inspiration for a traditional one-storey blue house exterior in Boston with vinyl siding.
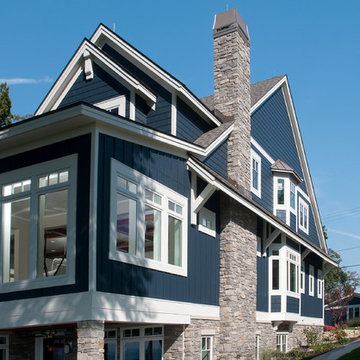
Forget just one room with a view—Lochley has almost an entire house dedicated to capturing nature’s best views and vistas. Make the most of a waterside or lakefront lot in this economical yet elegant floor plan, which was tailored to fit a narrow lot and has more than 1,600 square feet of main floor living space as well as almost as much on its upper and lower levels. A dovecote over the garage, multiple peaks and interesting roof lines greet guests at the street side, where a pergola over the front door provides a warm welcome and fitting intro to the interesting design. Other exterior features include trusses and transoms over multiple windows, siding, shutters and stone accents throughout the home’s three stories. The water side includes a lower-level walkout, a lower patio, an upper enclosed porch and walls of windows, all designed to take full advantage of the sun-filled site. The floor plan is all about relaxation – the kitchen includes an oversized island designed for gathering family and friends, a u-shaped butler’s pantry with a convenient second sink, while the nearby great room has built-ins and a central natural fireplace. Distinctive details include decorative wood beams in the living and kitchen areas, a dining area with sloped ceiling and decorative trusses and built-in window seat, and another window seat with built-in storage in the den, perfect for relaxing or using as a home office. A first-floor laundry and space for future elevator make it as convenient as attractive. Upstairs, an additional 1,200 square feet of living space include a master bedroom suite with a sloped 13-foot ceiling with decorative trusses and a corner natural fireplace, a master bath with two sinks and a large walk-in closet with built-in bench near the window. Also included is are two additional bedrooms and access to a third-floor loft, which could functions as a third bedroom if needed. Two more bedrooms with walk-in closets and a bath are found in the 1,300-square foot lower level, which also includes a secondary kitchen with bar, a fitness room overlooking the lake, a recreation/family room with built-in TV and a wine bar perfect for toasting the beautiful view beyond.
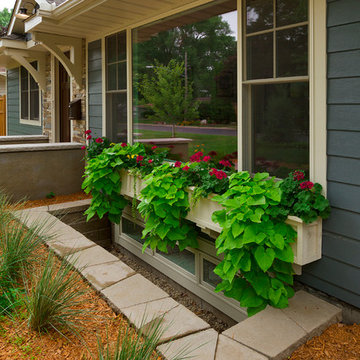
Building Design, Plans, and Interior Finishes by: Fluidesign Studio I Builder: Anchor Builders I Photographer: sethbennphoto.com
Mid-sized arts and crafts one-storey blue exterior in Minneapolis with concrete fiberboard siding and a gable roof.
Mid-sized arts and crafts one-storey blue exterior in Minneapolis with concrete fiberboard siding and a gable roof.
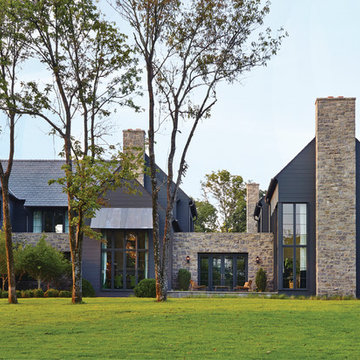
Architect: Blaine Bonadies, Bonadies Architect
Photography By: Jean Allsopp Photography
“Just as described, there is an edgy, irreverent vibe here, but the result has an appropriate stature and seriousness. Love the overscale windows. And the outdoor spaces are so great.”
Situated atop an old Civil War battle site, this new residence was conceived for a couple with southern values and a rock-and-roll attitude. The project consists of a house, a pool with a pool house and a renovated music studio. A marriage of modern and traditional design, this project used a combination of California redwood siding, stone and a slate roof with flat-seam lead overhangs. Intimate and well planned, there is no space wasted in this home. The execution of the detail work, such as handmade railings, metal awnings and custom windows jambs, made this project mesmerizing.
Cues from the client and how they use their space helped inspire and develop the initial floor plan, making it live at a human scale but with dramatic elements. Their varying taste then inspired the theme of traditional with an edge. The lines and rhythm of the house were simplified, and then complemented with some key details that made the house a juxtaposition of styles.
The wood Ultimate Casement windows were all standard sizes. However, there was a desire to make the windows have a “deep pocket” look to create a break in the facade and add a dramatic shadow line. Marvin was able to customize the jambs by extruding them to the exterior. They added a very thin exterior profile, which negated the need for exterior casing. The same detail was in the stone veneers and walls, as well as the horizontal siding walls, with no need for any modification. This resulted in a very sleek look.
MARVIN PRODUCTS USED:
Marvin Ultimate Casement Window
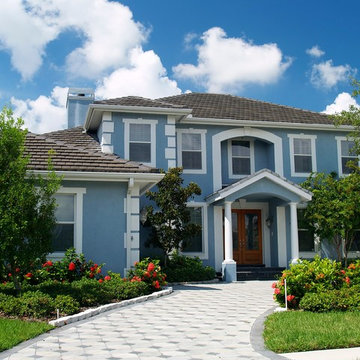
Exterior Painting: Everything is inviting about this two story stucco house - from the fresh blue exterior paint to the beautiful landscaping and paver driveway. The red double door is the perfect accent for this house.
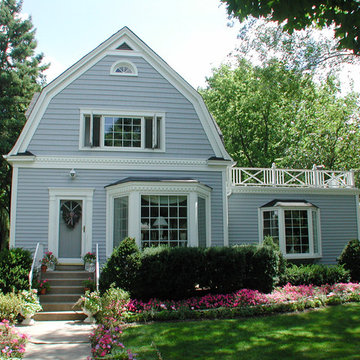
Dutch Colonial Style Home completed with Vinyl Siding in Park Ridge, IL by Siding & Windows Group with Decorative Trim. Also installed Pella Windows throughout the house.
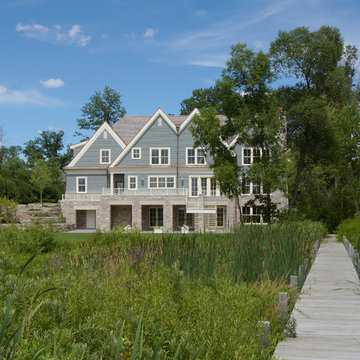
Providing an exceptional example of country living in a guard-gated community, the Turtle Lake Residences include these finely detailed homes painstakingly designed by Saroki Architecture. Situated on estate-sized lots set amidst the beauty reminiscent of northern Michigan, these homes offer a blend of privacy and luxury.
Blue Exterior Design Ideas
3
