Blue Exterior Design Ideas
Refine by:
Budget
Sort by:Popular Today
101 - 120 of 19,121 photos
Item 1 of 3
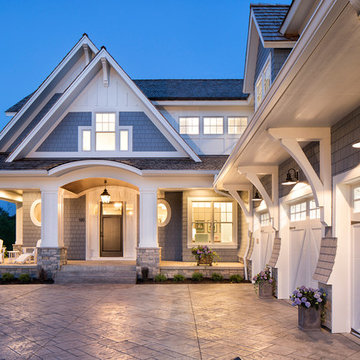
With an updated, coastal feel, this cottage-style residence is right at home in its Orono setting. The inspired architecture pays homage to the graceful tradition of historic homes in the area, yet every detail has been carefully planned to meet today’s sensibilities. Here, reclaimed barnwood and bluestone meet glass mosaic and marble-like Cambria in perfect balance.
5 bedrooms, 5 baths, 6,022 square feet and three-car garage
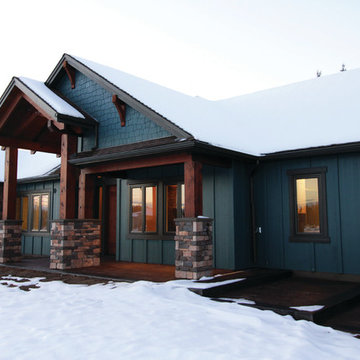
Dana Lussier Photography
This is an example of a mid-sized country one-storey blue exterior in Calgary with mixed siding and a hip roof.
This is an example of a mid-sized country one-storey blue exterior in Calgary with mixed siding and a hip roof.
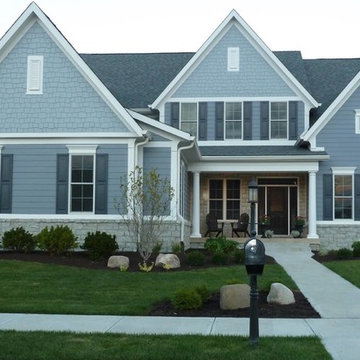
Inspiration for a mid-sized arts and crafts two-storey blue house exterior in Indianapolis with mixed siding, a gable roof and a shingle roof.
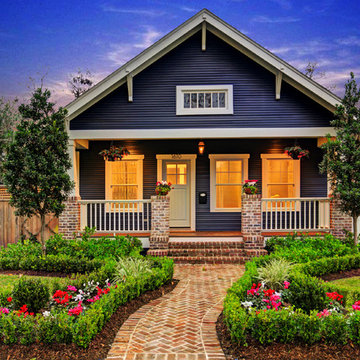
Inspiration for a mid-sized traditional two-storey blue exterior in Houston with wood siding and a gable roof.
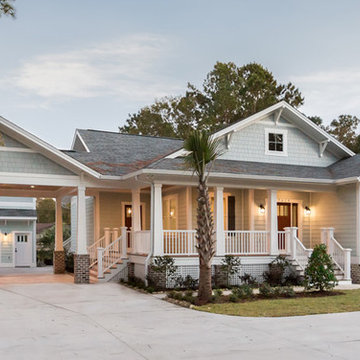
Located in the well-established community of Northwood, close to Grande Dunes, this superior quality craftsman styled 3 bedroom, 2.5 bathroom energy efficient home designed by CRG Companies will feature a Hardie board exterior, Trex decking, vinyl railings and wood beadboard ceilings on porches, a screened-in porch with outdoor fireplace and carport. The interior features include 9’ ceilings, thick crown molding and wood trim, wood-look tile floors in main living areas, ceramic tile in baths, carpeting in bedrooms, recessed lights, upgraded 42” kitchen cabinets, granite countertops, stainless steel appliances, a huge tile shower and free standing soaker tub in the master bathroom. The home will also be pre-wired for home audio and security systems. Detached garage can be an added option. No HOA fee or restrictions, 98' X 155' lot is huge for this area, room for a pool.
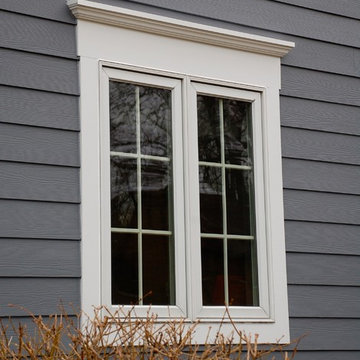
This Wilmette, IL House was remodeled by Siding & Windows Group with High Quality and Energy Efficient Marvin Wood Windows.
This is an example of a mid-sized traditional two-storey blue house exterior in Other with concrete fiberboard siding, a gable roof and a shingle roof.
This is an example of a mid-sized traditional two-storey blue house exterior in Other with concrete fiberboard siding, a gable roof and a shingle roof.
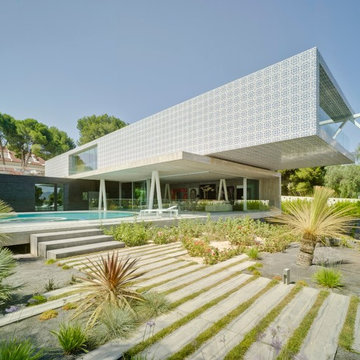
David Frutos Ruiz
Expansive contemporary two-storey blue exterior in Other with mixed siding and a flat roof.
Expansive contemporary two-storey blue exterior in Other with mixed siding and a flat roof.
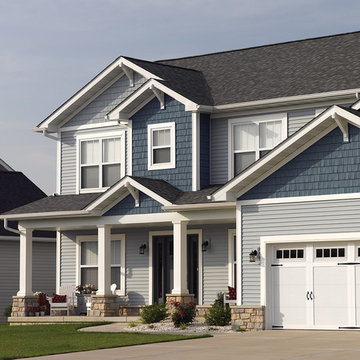
Primary Product: CertainTeed Northwoods® Vinyl Siding
Color: Pacific Blue
This is an example of a large traditional two-storey blue exterior in Philadelphia with vinyl siding.
This is an example of a large traditional two-storey blue exterior in Philadelphia with vinyl siding.
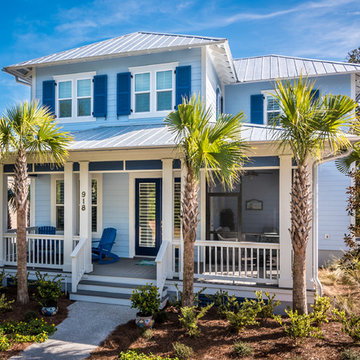
This is an example of a mid-sized beach style two-storey blue exterior in Jacksonville with wood siding and a hip roof.
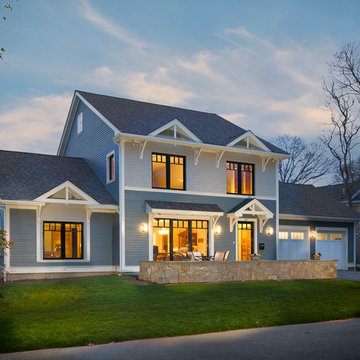
David Fell Photography
Inspiration for a mid-sized eclectic two-storey blue exterior in Boston with wood siding and a gable roof.
Inspiration for a mid-sized eclectic two-storey blue exterior in Boston with wood siding and a gable roof.
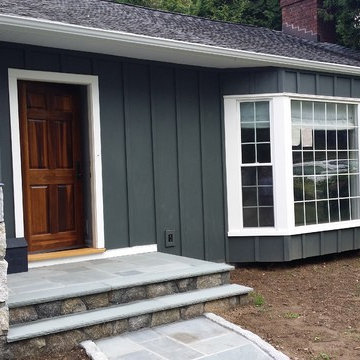
James Hardie Iron Grey Board and Batten siding with new stonework and entry door.
This is an example of a mid-sized traditional two-storey blue house exterior in Bridgeport with concrete fiberboard siding, a gable roof and a shingle roof.
This is an example of a mid-sized traditional two-storey blue house exterior in Bridgeport with concrete fiberboard siding, a gable roof and a shingle roof.
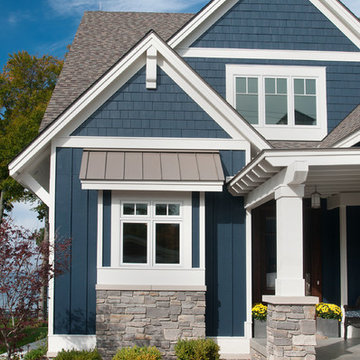
Forget just one room with a view—Lochley has almost an entire house dedicated to capturing nature’s best views and vistas. Make the most of a waterside or lakefront lot in this economical yet elegant floor plan, which was tailored to fit a narrow lot and has more than 1,600 square feet of main floor living space as well as almost as much on its upper and lower levels. A dovecote over the garage, multiple peaks and interesting roof lines greet guests at the street side, where a pergola over the front door provides a warm welcome and fitting intro to the interesting design. Other exterior features include trusses and transoms over multiple windows, siding, shutters and stone accents throughout the home’s three stories. The water side includes a lower-level walkout, a lower patio, an upper enclosed porch and walls of windows, all designed to take full advantage of the sun-filled site. The floor plan is all about relaxation – the kitchen includes an oversized island designed for gathering family and friends, a u-shaped butler’s pantry with a convenient second sink, while the nearby great room has built-ins and a central natural fireplace. Distinctive details include decorative wood beams in the living and kitchen areas, a dining area with sloped ceiling and decorative trusses and built-in window seat, and another window seat with built-in storage in the den, perfect for relaxing or using as a home office. A first-floor laundry and space for future elevator make it as convenient as attractive. Upstairs, an additional 1,200 square feet of living space include a master bedroom suite with a sloped 13-foot ceiling with decorative trusses and a corner natural fireplace, a master bath with two sinks and a large walk-in closet with built-in bench near the window. Also included is are two additional bedrooms and access to a third-floor loft, which could functions as a third bedroom if needed. Two more bedrooms with walk-in closets and a bath are found in the 1,300-square foot lower level, which also includes a secondary kitchen with bar, a fitness room overlooking the lake, a recreation/family room with built-in TV and a wine bar perfect for toasting the beautiful view beyond.
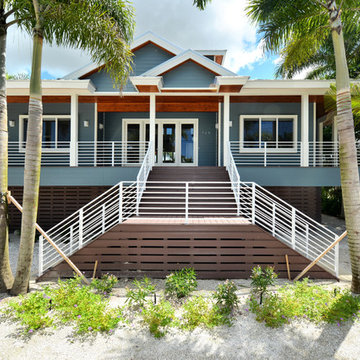
Detlev von Kessel
Beach style one-storey blue exterior in Tampa with wood siding and a gable roof.
Beach style one-storey blue exterior in Tampa with wood siding and a gable roof.
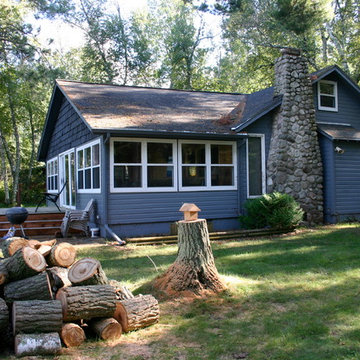
Traditional MN Cabin
Design ideas for a mid-sized traditional one-storey blue house exterior in Minneapolis with wood siding, a gable roof and a shingle roof.
Design ideas for a mid-sized traditional one-storey blue house exterior in Minneapolis with wood siding, a gable roof and a shingle roof.
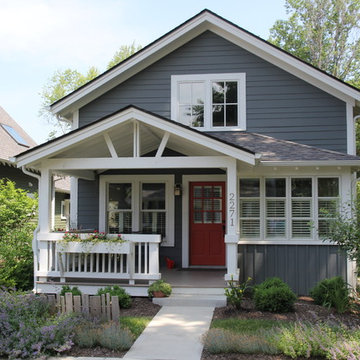
At Inglenook of Carmel, residents share common outdoor courtyards and pedestrian-friendly pathways where they can see one another during the comings and goings of the day, creating meaningful friendships and a true sense of community. Designed by renowned architect Ross Chapin, Inglenook of Carmel offers a range of two-, three-, and four-bedroom Cottage Home designs. From the colorful exterior paint and private flowerboxes to the custom built-ins and detailed design, each home is unique, just like the community.
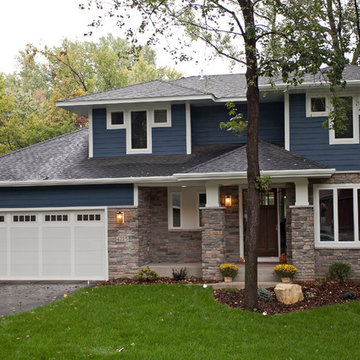
This is an example of a large transitional two-storey blue exterior in Minneapolis with stone veneer and a hip roof.
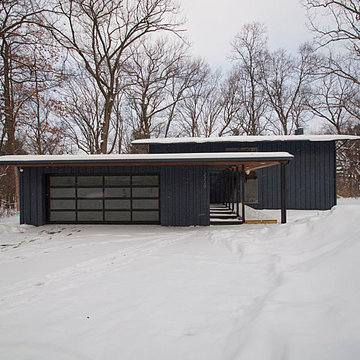
Photo credit: Vis-Home
Design ideas for a large midcentury split-level blue exterior in Detroit with wood siding.
Design ideas for a large midcentury split-level blue exterior in Detroit with wood siding.
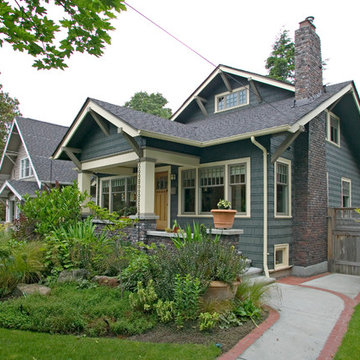
I’m Gordon Neu – and along with my son Scott Neu, and Ken Ruef, we form the core of Neu Construction. I’ve been remodeling homes in Pierce County and King County for well over forty years. Remodeling is my passion – I enjoy every day now. / Photography: Dane Meyer

© Irvin Serrano photography, Bowley Builders, JDPhotostyling
Traditional two-storey blue exterior in Portland Maine with wood siding and a gambrel roof.
Traditional two-storey blue exterior in Portland Maine with wood siding and a gambrel roof.
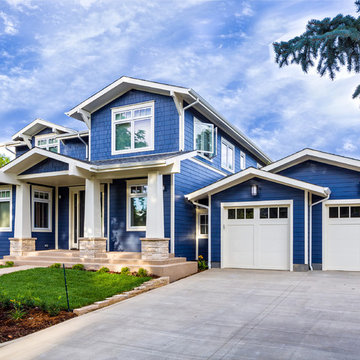
The unique exterior has a unique design, made perfectly to fit the homeowner's taste. The design reflects a contemporary style house. Additionally, there is plenty of yard space for the homeowner to enjoy the outdoors with family and friends.
Studio Q Photography
Blue Exterior Design Ideas
6