Blue Exterior Design Ideas
Refine by:
Budget
Sort by:Popular Today
1 - 20 of 280 photos
Item 1 of 3
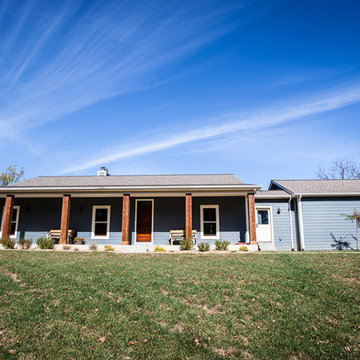
Hibbs Homes
Photo of a mid-sized arts and crafts two-storey blue exterior in St Louis with vinyl siding.
Photo of a mid-sized arts and crafts two-storey blue exterior in St Louis with vinyl siding.
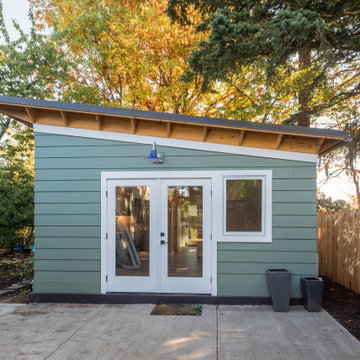
Design ideas for a small contemporary one-storey blue house exterior in Portland with concrete fiberboard siding, a shed roof and a metal roof.
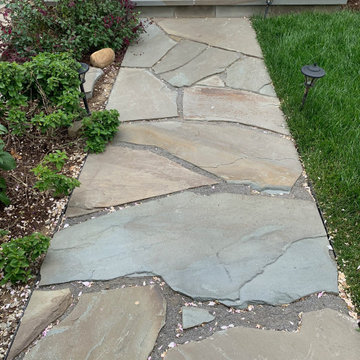
Flagstone walkway
Inspiration for a small arts and crafts one-storey blue house exterior in San Francisco with wood siding.
Inspiration for a small arts and crafts one-storey blue house exterior in San Francisco with wood siding.

Metal Replacement roof.
Photo of a small arts and crafts one-storey blue house exterior in Nashville with vinyl siding, a gable roof, a metal roof and a grey roof.
Photo of a small arts and crafts one-storey blue house exterior in Nashville with vinyl siding, a gable roof, a metal roof and a grey roof.

Peachtree Lane Full Remodel - Front Elevation After
Design ideas for a mid-sized midcentury one-storey blue house exterior in San Francisco with wood siding, a hip roof, a shingle roof, a brown roof and clapboard siding.
Design ideas for a mid-sized midcentury one-storey blue house exterior in San Francisco with wood siding, a hip roof, a shingle roof, a brown roof and clapboard siding.
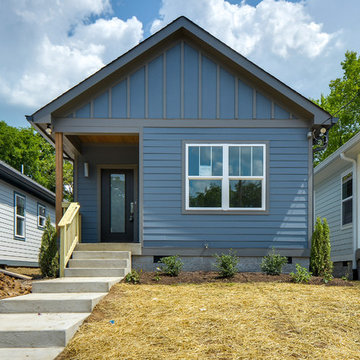
Showcase Photographers
This is an example of a small modern one-storey blue exterior in Nashville with concrete fiberboard siding.
This is an example of a small modern one-storey blue exterior in Nashville with concrete fiberboard siding.
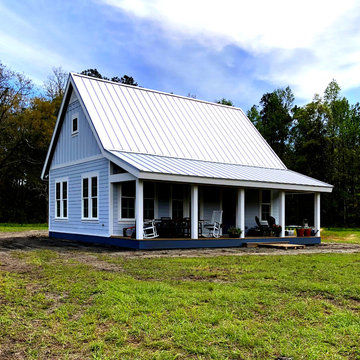
Shady porch overlooking the prairie. Still some final landscaping to do...
Inspiration for a small traditional one-storey blue house exterior in Jacksonville with concrete fiberboard siding, a gable roof and a metal roof.
Inspiration for a small traditional one-storey blue house exterior in Jacksonville with concrete fiberboard siding, a gable roof and a metal roof.
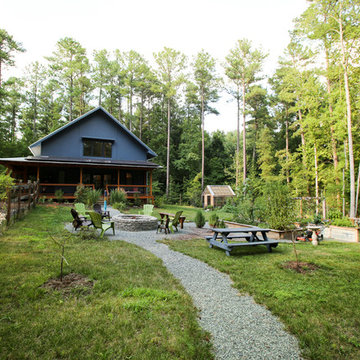
This compact little house has a wrap around porch that starts as a screened entry on the west and continues toward the open dining area on the south. Duffy Healey, photographer.
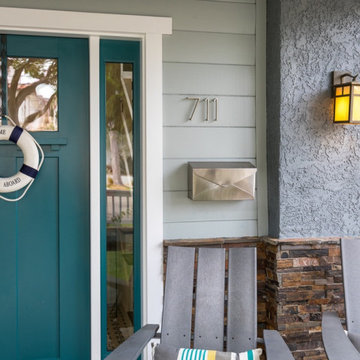
Bright teals and blues reflect the nearby ocean views.
This is an example of a beach style stucco blue exterior in Los Angeles.
This is an example of a beach style stucco blue exterior in Los Angeles.
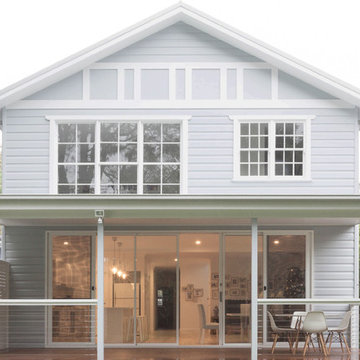
Rear Elevation
Builder: McAlpin Carpentry
Photo: Paris Robertson
Designer: Baikie Corr
Photo of a mid-sized beach style two-storey blue house exterior in Sydney with wood siding, a gable roof and a metal roof.
Photo of a mid-sized beach style two-storey blue house exterior in Sydney with wood siding, a gable roof and a metal roof.
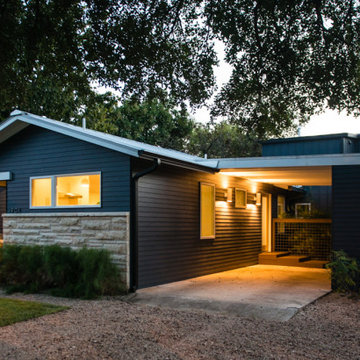
To reduce pavement on the site, a bed of gravel has instead been utilized for the front landscape, and entrance to the Piedmont House.
Photo of a mid-sized modern split-level blue house exterior in Austin with mixed siding, a gable roof and a shingle roof.
Photo of a mid-sized modern split-level blue house exterior in Austin with mixed siding, a gable roof and a shingle roof.
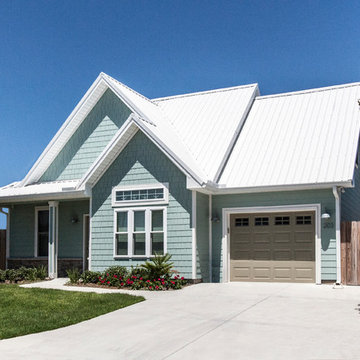
Vacation home on west end of Panama City Beach. Rick Cooper Photography
Inspiration for a small beach style two-storey blue exterior in Miami with concrete fiberboard siding.
Inspiration for a small beach style two-storey blue exterior in Miami with concrete fiberboard siding.
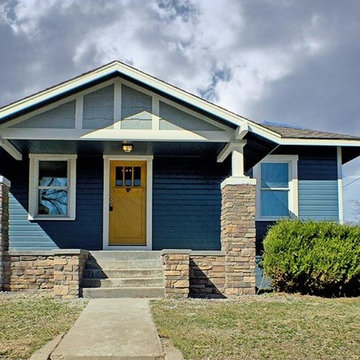
Mid-sized traditional one-storey blue house exterior in Denver with wood siding, a gable roof and a shingle roof.
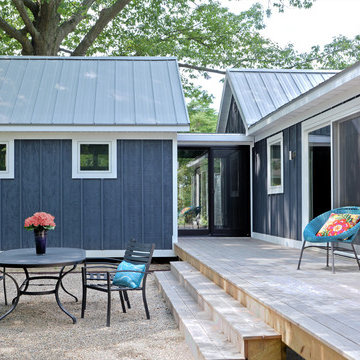
Located along a country road, a half mile from the clear waters of Lake Michigan, we were hired to re-conceptualize an existing weekend cabin to allow long views of the adjacent farm field and create a separate area for the owners to escape their high school age children and many visitors!
The site had tight building setbacks which limited expansion options, and to further our challenge, a 200 year old pin oak tree stood in the available building location.
We designed a bedroom wing addition to the side of the cabin which freed up the existing cabin to become a great room with a wall of glass which looks out to the farm field and accesses a newly designed pea-gravel outdoor dining room. The addition steps around the existing tree, sitting on a specialized foundation we designed to minimize impact to the tree. The master suite is kept separate with ‘the pass’- a low ceiling link back to the main house.
Painted board and batten siding, ribbons of windows, a low one-story metal roof with vaulted ceiling and no-nonsense detailing fits this modern cabin to the Michigan country-side.
A great place to vacation. The perfect place to retire someday.
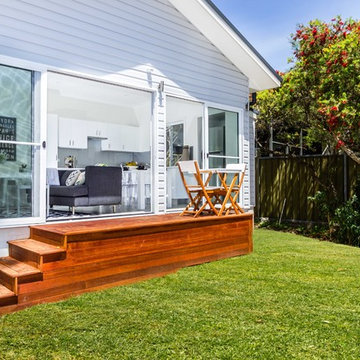
Facade
Photo of a small contemporary blue exterior in Sydney with vinyl siding.
Photo of a small contemporary blue exterior in Sydney with vinyl siding.
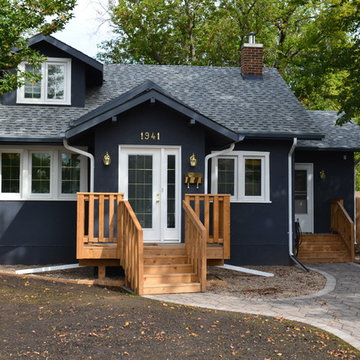
Design ideas for a mid-sized midcentury two-storey stucco blue exterior in Other with a gable roof.
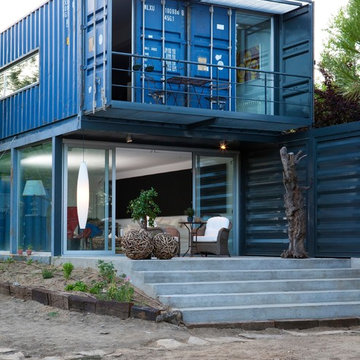
Small industrial two-storey blue exterior in Madrid with metal siding and a flat roof.
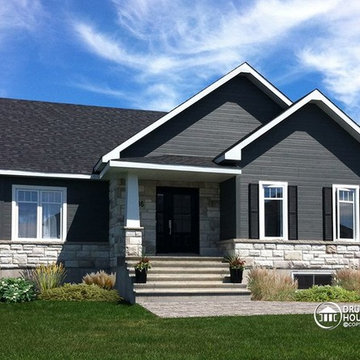
Country Rustic house plan # 3133-V1 initially comes with a two-car garage.
BLUEPRINTS & PDF FILES AVAILABLE FOR SALE starting at $849
See floor plan and more photos: http://www.drummondhouseplans.com/house-plan-detail/info/ashbury-2-craftman-northwest-1003106.html
DISTINCTIVE ELEMENTS:
Garage with direct basement access via the utility room.
Abundantly windowed dining room. Kitchen / dinette with 40" x 60" central lunch island lunch.
Two good-sized bedrooms.
Bathroom with double vanity and 36" x 60" shower.
Utility room including laundry and freezer space.
Fireplace in living room opon on three sides to the living room and the heart of the activities area.
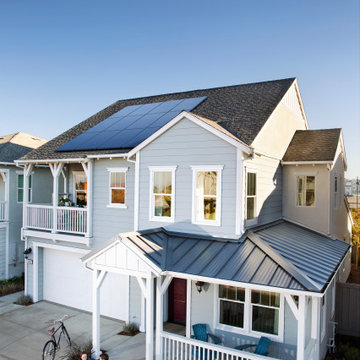
EnergyPal helps you create a sustainable eco minded home with the installation of solar energy and battery systems. This home features very sleek and beautiful SunPower solar panels on a composition shingle roof installed with low profile mounting. This model home is in California, though we've helped many homeowners across the USA in AZ, CA, CO, CT, IL, MA, NJ, NV, NY, TX, and others areas with similar solar energy system installations, and unbeatable pricing and top quality.
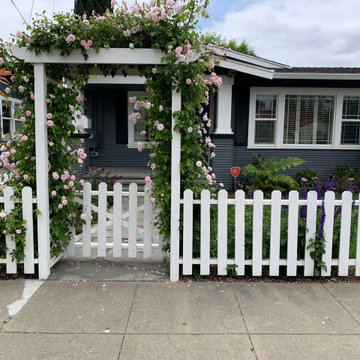
Climbing roses frame the arbor which complements the shape of the porch and window.
This is an example of a small arts and crafts one-storey blue house exterior in San Francisco with wood siding.
This is an example of a small arts and crafts one-storey blue house exterior in San Francisco with wood siding.
Blue Exterior Design Ideas
1