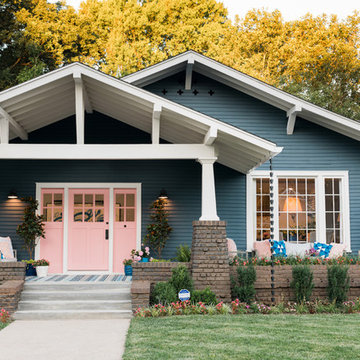Blue Exterior Design Ideas
Refine by:
Budget
Sort by:Popular Today
1 - 20 of 1,443 photos
Item 1 of 3
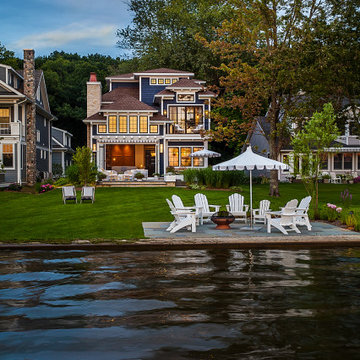
This is an example of a large beach style three-storey blue house exterior in Detroit.
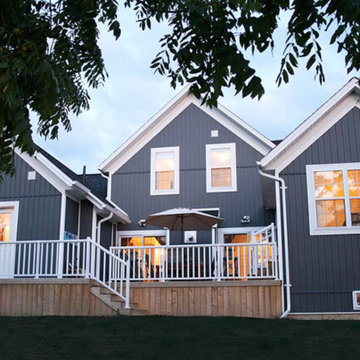
Inspiration for a mid-sized beach style two-storey blue house exterior in Toronto with concrete fiberboard siding, a gable roof and a tile roof.
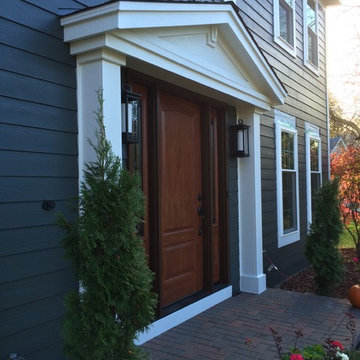
Design ideas for a mid-sized traditional two-storey blue exterior in Chicago with concrete fiberboard siding.
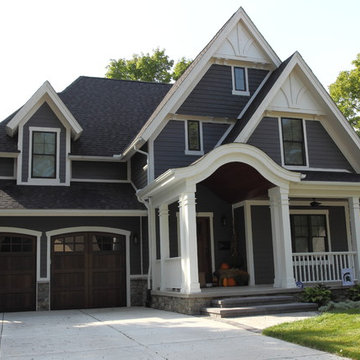
small lot plan
Inspiration for a mid-sized traditional split-level blue exterior in Detroit with metal siding and a hip roof.
Inspiration for a mid-sized traditional split-level blue exterior in Detroit with metal siding and a hip roof.
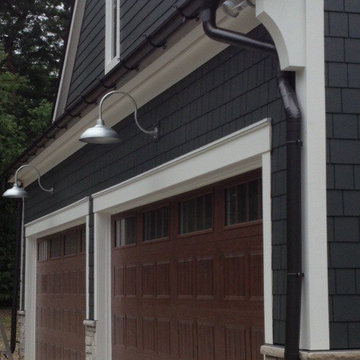
This particular homeowner was so happy that the gutters looked so good it's all anyone who came over talked about. He called our project manager, and said 'I spent 10 times more for my siding, paint, and wood embellishments, and the only thing people comment on when they come over is how awesome my gutters are. Great Customer with impeccable taste.
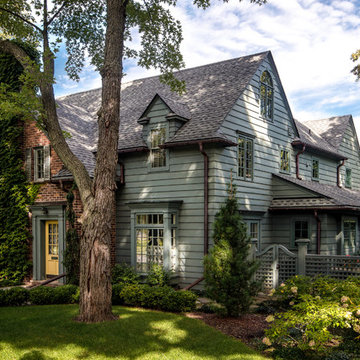
Shot for MainStreet Design Build, Birmingham, MI
Traditional blue exterior in Detroit with mixed siding.
Traditional blue exterior in Detroit with mixed siding.
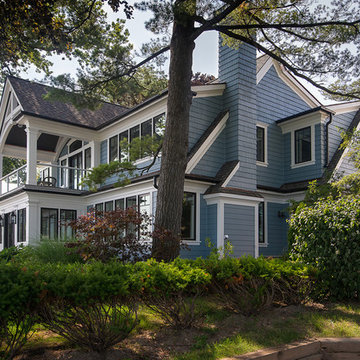
Originally built in the early twentieth century, this Orchard Lake cottage was purchased almost 10 years ago by a wonderful couple—empty nesters with an appreciation for stunning views, modern amenities and quality craftsmanship. They hired MainStreet Design Build to design and remodel their home to fit their needs exactly.
Upon initial inspection, it was apparent that the original home had been modified over the years, sustaining multiple room additions. Consequently, this mid-size cottage home had little character or cohesiveness. Even more concerning, after conducting a thorough inspection, it became apparent that the structure was inadequate to sustain major modifications. As a result, a plan was formulated to take the existing structure down to its original floor deck.
The clients’ needs that fueled the design plan included:
-Preserving and capitalizing on the lake view
-A large, welcoming entry from the street
-A warm, inviting space for entertaining guests and family
-A large, open kitchen with room for multiple cooks
-Built-ins for the homeowner’s book collection
-An in-law suite for the couple’s aging parents
The space was redesigned with the clients needs in mind. Building a completely new structure gave us the opportunity to create a large, welcoming main entrance. The dining and kitchen areas are now open and spacious for large family gatherings. A custom Grabill kitchen was designed with professional grade Wolf and Thermador appliances for an enjoyable cooking and dining experience. The homeowners loved the Grabill cabinetry so much that they decided to use it throughout the home in the powder room, (2) guest suite bathrooms and the laundry room, complete with dog wash. Most breathtaking; however, might be the luxury master bathroom which included extensive use of marble, a 2-person Maax whirlpool tub, an oversized walk-in-shower with steam and bench seating for two, and gorgeous custom-built inset cherry cabinetry.
The new wide plank oak flooring continues throughout the entire first and second floors with a lovely open staircase lit by a chandelier, skylights and flush in-wall step lighting. Plenty of custom built-ins were added on walls and seating areas to accommodate the client’s sizeable book collection. Fitting right in to the gorgeous lakefront lot, the home’s exterior is reminiscent of East Coast “beachy” shingle-style that includes an attached, oversized garage with Mahogany carriage style garage doors that leads directly into a mud room and first floor laundry.
These Orchard Lake property homeowners love their new home, with a combined first and second floor living space totaling 4,429 sq. ft. To further add to the amenities of this home, MainStreet Design Build is currently under design contract for another major lower-level / basement renovation in the fall of 2017.
Kate Benjamin Photography
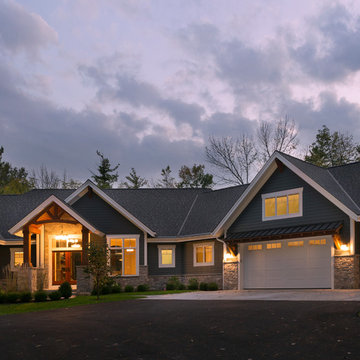
Modern mountain aesthetic in this fully exposed custom designed ranch. Exterior brings together lap siding and stone veneer accents with welcoming timber columns and entry truss. Garage door covered with standing seam metal roof supported by brackets. Large timber columns and beams support a rear covered screened porch. (Ryan Hainey)
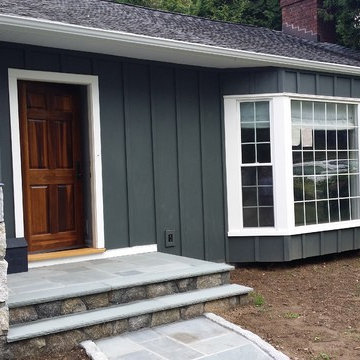
James Hardie Iron Grey Board and Batten siding with new stonework and entry door.
This is an example of a mid-sized traditional two-storey blue house exterior in Bridgeport with concrete fiberboard siding, a gable roof and a shingle roof.
This is an example of a mid-sized traditional two-storey blue house exterior in Bridgeport with concrete fiberboard siding, a gable roof and a shingle roof.
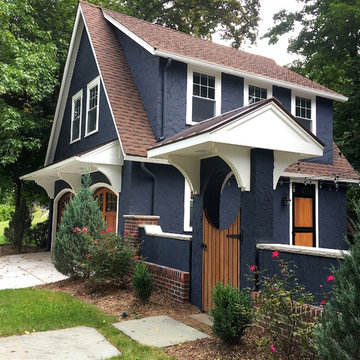
this 1920s carriage house was substantially rebuilt and linked to the main residence via new garden gate and private courtyard. Care was taken in matching brick and stucco detailing.
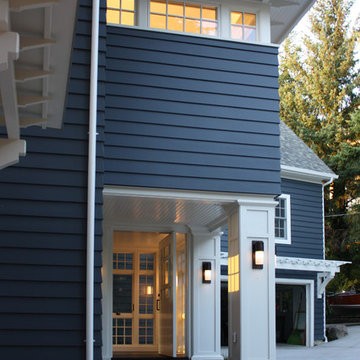
Bead board ceilings inside the entry vestibule and at the covered porch complement the existing and new eaves.
This is an example of a large traditional three-storey blue house exterior in Seattle with concrete fiberboard siding, a gable roof and a mixed roof.
This is an example of a large traditional three-storey blue house exterior in Seattle with concrete fiberboard siding, a gable roof and a mixed roof.
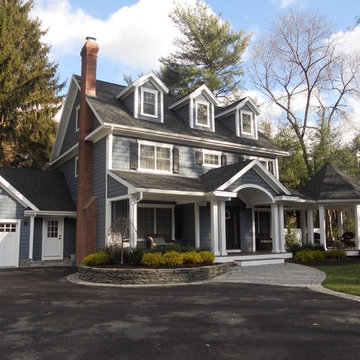
Porch addition, First floor rear addition, Second floor addition to existing home
Design ideas for a mid-sized traditional two-storey blue house exterior in New York with vinyl siding, a gable roof and a shingle roof.
Design ideas for a mid-sized traditional two-storey blue house exterior in New York with vinyl siding, a gable roof and a shingle roof.
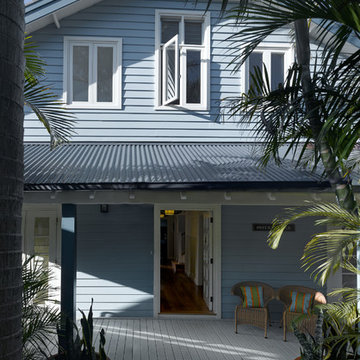
Luke Butterly Photography
Inspiration for a mid-sized beach style two-storey blue exterior in Sydney with wood siding.
Inspiration for a mid-sized beach style two-storey blue exterior in Sydney with wood siding.
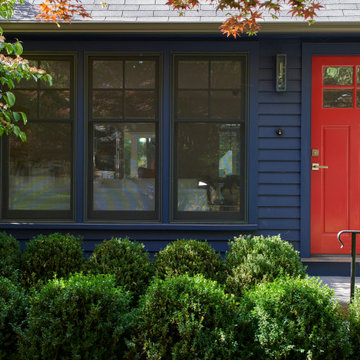
Design ideas for a mid-sized transitional one-storey blue house exterior in New York with wood siding.
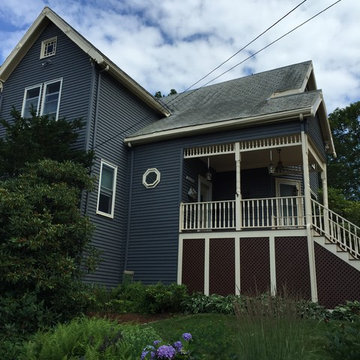
Design ideas for a large traditional two-storey blue house exterior in Boston with wood siding, a gable roof and a shingle roof.
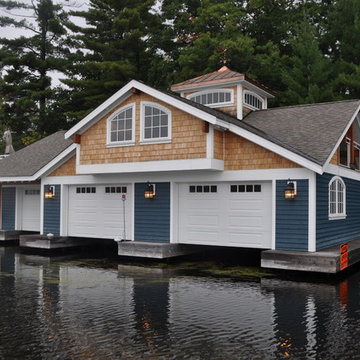
One of the key attributes of Muskoka are the numerous boathouses nestled on the shorelines of all the major lakes. In addition to docking a boat, many of these boathouses feature beautiful sitting rooms, bathrooms, exercise rooms and grand bedrooms. Boathouses can be fixed to the shore, floating or on piles nestled in the Lake. They are very distinctive aspect of Ontario's cottage country and sometimes when you are boating past you can get a peak some of the prized Muskoka antique wood boat nestled inside.
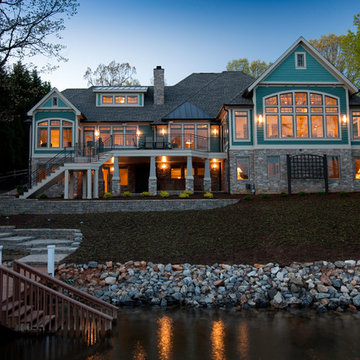
This is an example of a large transitional three-storey blue exterior in Other with concrete fiberboard siding and a hip roof.
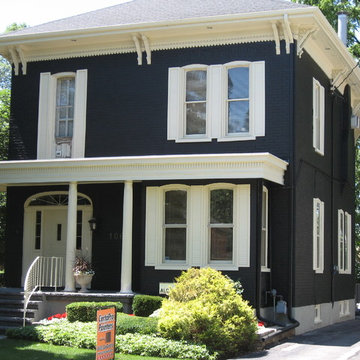
CertaPro Painters of Waterloo
This is an example of a mid-sized traditional two-storey brick blue house exterior in Toronto with a hip roof and a shingle roof.
This is an example of a mid-sized traditional two-storey brick blue house exterior in Toronto with a hip roof and a shingle roof.
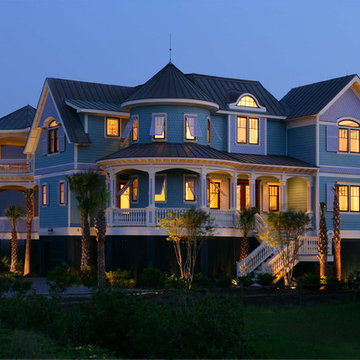
Photo by: Dickson Dunlap
Inspiration for a beach style blue house exterior in Charleston with a metal roof.
Inspiration for a beach style blue house exterior in Charleston with a metal roof.
Blue Exterior Design Ideas
1
