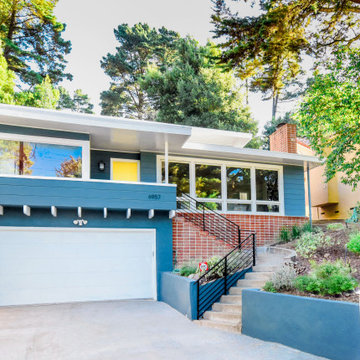Blue Exterior Design Ideas with a Flat Roof
Refine by:
Budget
Sort by:Popular Today
1 - 20 of 773 photos
Item 1 of 3
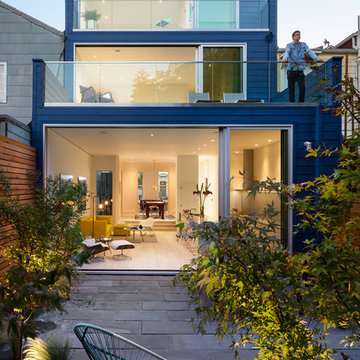
Adam Rouse
Design ideas for a mid-sized contemporary three-storey blue house exterior in San Francisco with wood siding, a flat roof and a mixed roof.
Design ideas for a mid-sized contemporary three-storey blue house exterior in San Francisco with wood siding, a flat roof and a mixed roof.
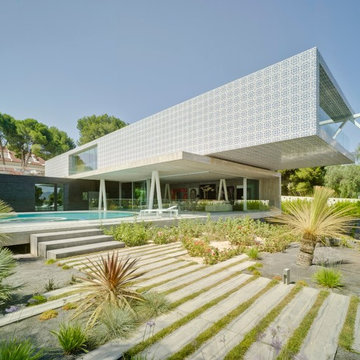
David Frutos Ruiz
Expansive contemporary two-storey blue exterior in Other with mixed siding and a flat roof.
Expansive contemporary two-storey blue exterior in Other with mixed siding and a flat roof.
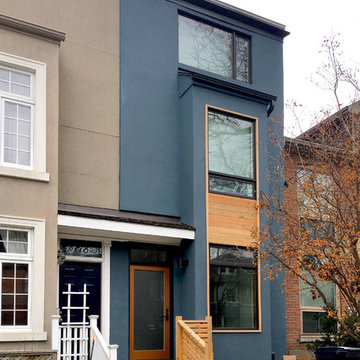
The blue stucco exterior of this facade is complemented by the cedar detail.
Mid-sized modern two-storey stucco blue townhouse exterior in Toronto with a flat roof and a metal roof.
Mid-sized modern two-storey stucco blue townhouse exterior in Toronto with a flat roof and a metal roof.
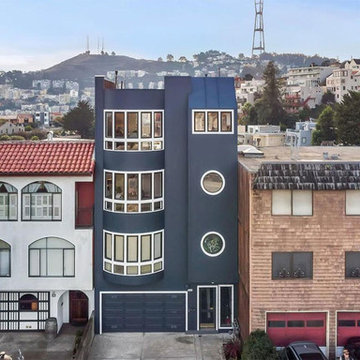
Inspiration for a large transitional three-storey stucco blue townhouse exterior in San Francisco with a flat roof and a metal roof.
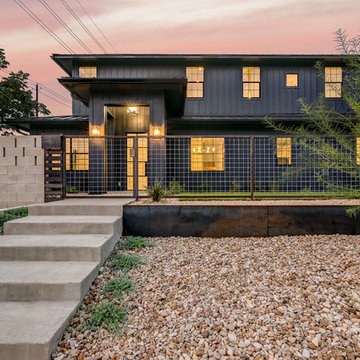
Photo of a mid-sized transitional two-storey blue house exterior in Austin with a flat roof and a metal roof.
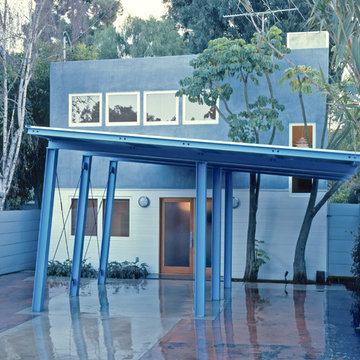
Location: Laurel Canyon, Los Angeles, CA, USA
Total remodel and new steel carport. The carport was inspired by the great 1950's gas station structures in California.
The original house had a very appealing look from the1960's but was in disrepair, and needed a lot of TLC.
Juan Felipe Goldstein Design Co.
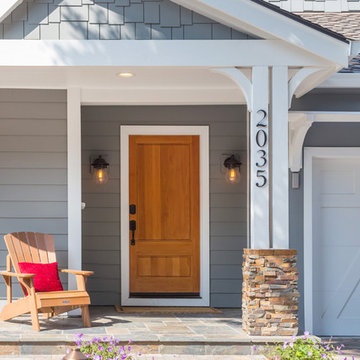
Exterior refresh in San Jose's Willow Glen neighborhood.
Design ideas for a large arts and crafts two-storey blue house exterior in San Francisco with concrete fiberboard siding, a flat roof and a shingle roof.
Design ideas for a large arts and crafts two-storey blue house exterior in San Francisco with concrete fiberboard siding, a flat roof and a shingle roof.
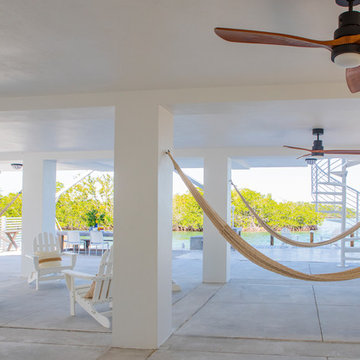
A "Happy Home" was our goal when designing this vacation home in Key Largo for a Delaware family. Lots of whites and blues accentuated by other primary colors such as orange and yellow.
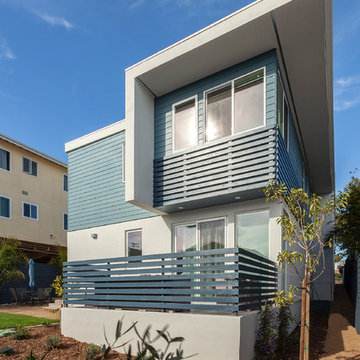
Patrick Price Photo
Mid-sized modern two-storey stucco blue duplex exterior in Santa Barbara with a flat roof.
Mid-sized modern two-storey stucco blue duplex exterior in Santa Barbara with a flat roof.
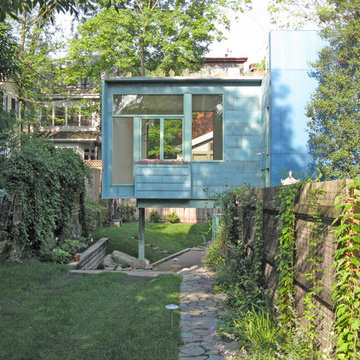
Eric Fisher
Mid-sized midcentury three-storey blue exterior in Other with metal siding and a flat roof.
Mid-sized midcentury three-storey blue exterior in Other with metal siding and a flat roof.
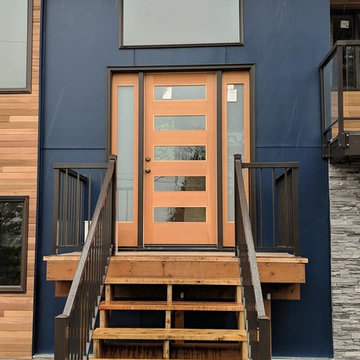
Edmonds mid-century remodel. Cement panels, cedar and stacked stone to bring in the modern elements. Modern garage door, lighting, glass railing and entry steps.
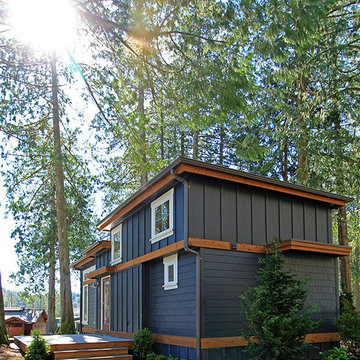
Photo of a small arts and crafts one-storey blue exterior in Seattle with concrete fiberboard siding and a flat roof.
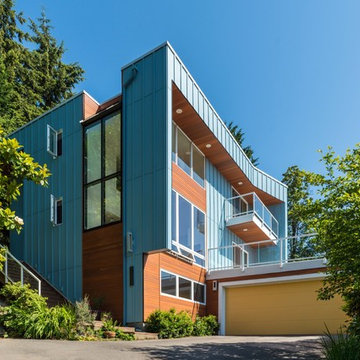
Design ideas for a contemporary three-storey blue house exterior in Seattle with mixed siding and a flat roof.
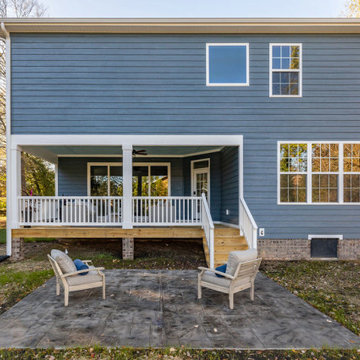
Richmond Hill Design + Build brings you this gorgeous American four-square home, crowned with a charming, black metal roof in Richmond’s historic Ginter Park neighborhood! Situated on a .46 acre lot, this craftsman-style home greets you with double, 8-lite front doors and a grand, wrap-around front porch. Upon entering the foyer, you’ll see the lovely dining room on the left, with crisp, white wainscoting and spacious sitting room/study with French doors to the right. Straight ahead is the large family room with a gas fireplace and flanking 48” tall built-in shelving. A panel of expansive 12’ sliding glass doors leads out to the 20’ x 14’ covered porch, creating an indoor/outdoor living and entertaining space. An amazing kitchen is to the left, featuring a 7’ island with farmhouse sink, stylish gold-toned, articulating faucet, two-toned cabinetry, soft close doors/drawers, quart countertops and premium Electrolux appliances. Incredibly useful butler’s pantry, between the kitchen and dining room, sports glass-front, upper cabinetry and a 46-bottle wine cooler. With 4 bedrooms, 3-1/2 baths and 5 walk-in closets, space will not be an issue. The owner’s suite has a freestanding, soaking tub, large frameless shower, water closet and 2 walk-in closets, as well a nice view of the backyard. Laundry room, with cabinetry and counter space, is conveniently located off of the classic central hall upstairs. Three additional bedrooms, all with walk-in closets, round out the second floor, with one bedroom having attached full bath and the other two bedrooms sharing a Jack and Jill bath. Lovely hickory wood floors, upgraded Craftsman trim package and custom details throughout!
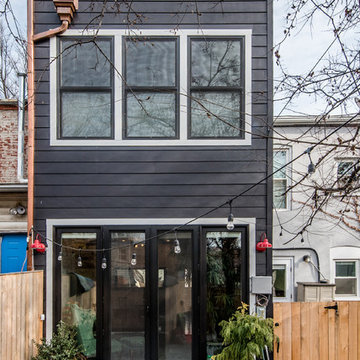
The rear of the row house open to the patio.
A complete restoration and addition bump up to this row house in Washington, DC. has left it simply gorgeous. When we started there were studs and sub floors. This is a project that we're delighted with the turnout.
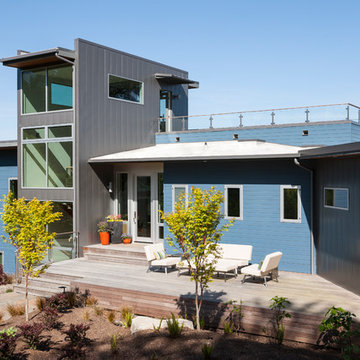
Designed by Johnson Squared, Bainbridge Is., WA © 2014 John Granen
This is an example of a large contemporary three-storey blue house exterior in Seattle with mixed siding, a flat roof and a metal roof.
This is an example of a large contemporary three-storey blue house exterior in Seattle with mixed siding, a flat roof and a metal roof.
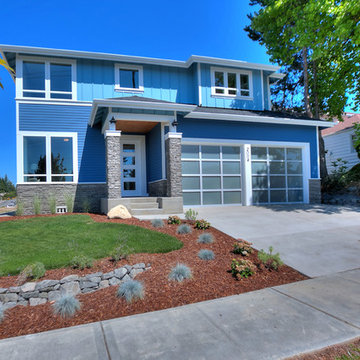
Our design team wanted to achieve a Pacific Northwest transitional contemporary home with a bit of nautical feel to the exterior. We mixed organic elements throughout the house to tie the look all together, along with white cabinets in the kitchen. We hope you enjoy the interior trim details we added on columns and in our tub surrounds. We took extra care on our stair system with a wrought iron accent along the top.
Photography: Layne Freedle
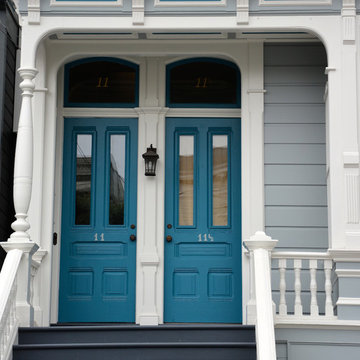
Design ideas for a mid-sized traditional three-storey blue exterior in San Francisco with wood siding and a flat roof.
Blue Exterior Design Ideas with a Flat Roof
1
