Blue Exterior Design Ideas with a Grey Roof
Refine by:
Budget
Sort by:Popular Today
1 - 20 of 788 photos
Item 1 of 3

Mid-sized beach style three-storey blue house exterior in Other with mixed siding, a gable roof, a mixed roof and a grey roof.
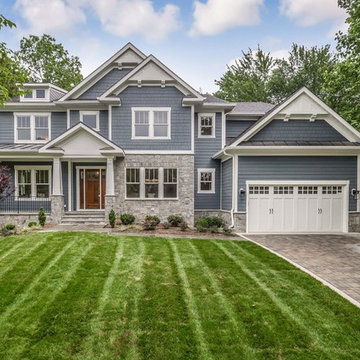
Robert Miller Photography
Photo of a large arts and crafts three-storey blue house exterior in DC Metro with concrete fiberboard siding, a shingle roof, a gable roof and a grey roof.
Photo of a large arts and crafts three-storey blue house exterior in DC Metro with concrete fiberboard siding, a shingle roof, a gable roof and a grey roof.
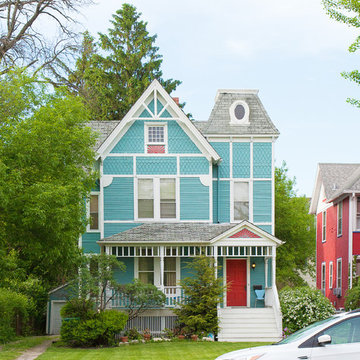
Queen Anne Victorian style home
© Kailey J. Flynn
Photo of a traditional two-storey blue house exterior in Chicago with wood siding and a grey roof.
Photo of a traditional two-storey blue house exterior in Chicago with wood siding and a grey roof.

Front elevation of house with wooden porch and stone piers.
This is an example of a large arts and crafts two-storey blue house exterior in DC Metro with concrete fiberboard siding, a gable roof, a shingle roof, a grey roof and clapboard siding.
This is an example of a large arts and crafts two-storey blue house exterior in DC Metro with concrete fiberboard siding, a gable roof, a shingle roof, a grey roof and clapboard siding.
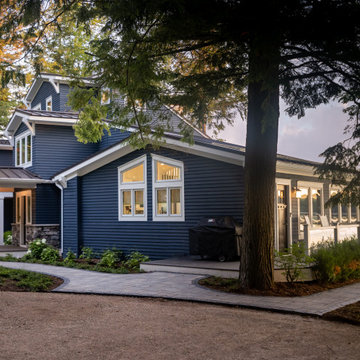
Large traditional blue house exterior in Other with four or more storeys, vinyl siding, a metal roof and a grey roof.

Inspiration for a mid-sized traditional stucco blue house exterior in DC Metro with four or more storeys, a gambrel roof and a grey roof.

This expansive lake home sits on a beautiful lot with south western exposure. Hale Navy and White Dove are a stunning combination with all of the surrounding greenery. Marvin Windows were used throughout the home.

PROJECT TYPE
Four (4), 2-story townhouses with 9,676sf of living space on the New River in the historic Sailboat Bend area
SCOPE
Architecture
LOCATION
Fort Lauderdale, Florida
DESCRIPTION
Two (2), 3 Bedroom / 3-1/2 Bathrooms & Den units and two (2) 4 Bedroom / 4-1/2 Bathroom units
Enhanced open floor plans for maximizing natural lighting with sustainable design-based materials and fixtures
Amenities include private rear patios, covered terraces, swimming pools and private boat docks
Island Colonial-style architecture with horizontal siding, Bahama shutters, decorative railings and metal roofing
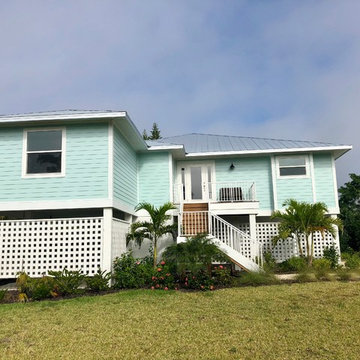
Mid-sized beach style one-storey blue house exterior in Miami with concrete fiberboard siding, a hip roof, a metal roof and a grey roof.
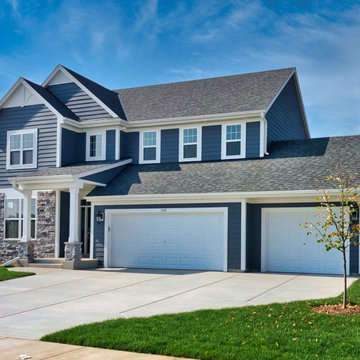
Traditional two story home in a suburban setting.
Mid-sized traditional two-storey blue house exterior in Milwaukee with concrete fiberboard siding, a gable roof, a shingle roof, a grey roof and clapboard siding.
Mid-sized traditional two-storey blue house exterior in Milwaukee with concrete fiberboard siding, a gable roof, a shingle roof, a grey roof and clapboard siding.
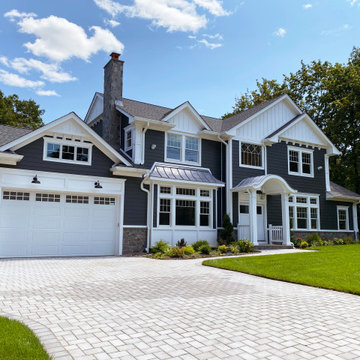
Photo of a large traditional two-storey blue house exterior in New York with concrete fiberboard siding, a gable roof, a shingle roof, a grey roof and clapboard siding.
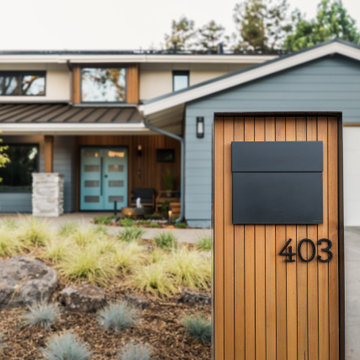
Design ideas for a large contemporary two-storey blue house exterior in Sacramento with wood siding, a gable roof, a metal roof and a grey roof.
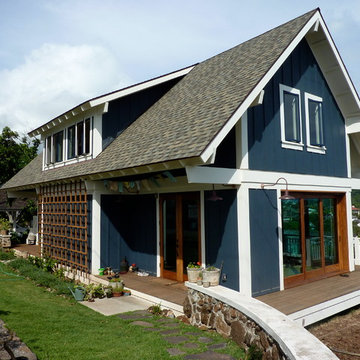
Design ideas for a mid-sized arts and crafts two-storey blue house exterior in Hawaii with wood siding, a gable roof, a shingle roof, a grey roof and board and batten siding.
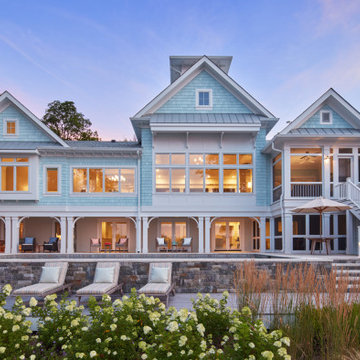
Coastal style home
Beach style blue house exterior in Baltimore with a mixed roof, a grey roof and shingle siding.
Beach style blue house exterior in Baltimore with a mixed roof, a grey roof and shingle siding.
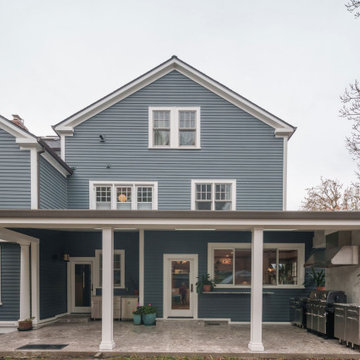
Contemporary outdoor kitchen remodel by Harka Architecture. Custom residential architecture and interiors. Connecting indoor and outdoor kitchen and dining. Low-carbon, high performance architecture.
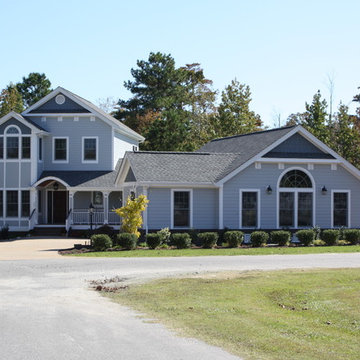
Contemporary two-storey blue house exterior in Other with a butterfly roof, mixed siding, a shingle roof, a grey roof and clapboard siding.
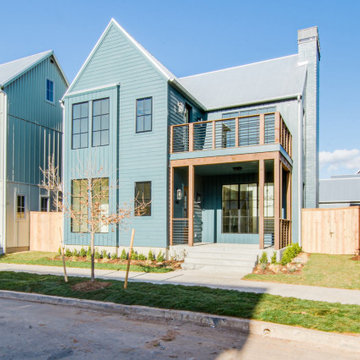
Built on a unique shaped lot our Wheeler Home hosts a large courtyard and a primary suite on the main level. At 2,400 sq ft, 3 bedrooms, and 2.5 baths the floor plan includes; open concept living, dining, and kitchen, a small office off the front of the home, a detached two car garage, and lots of indoor-outdoor space for a small city lot. This plan also includes a third floor bonus room that could be finished at a later date. We worked within the Developer and Neighborhood Specifications. The plans are now a part of the Wheeler District Portfolio in Downtown OKC.
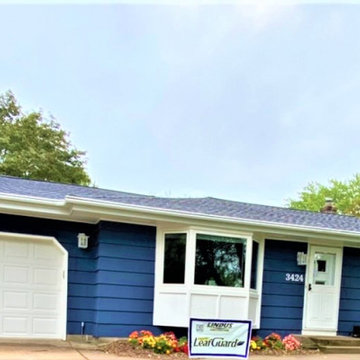
Wanting to create a maintenance-free exterior, our client, Sally, had us install:
*GAF® asphalt Armorshield II shingles impact-resistant shingles in charcoal gray
*LeafGuard® Brand Gutters
*SeasonGuard Windows
Here's how the project turned out!
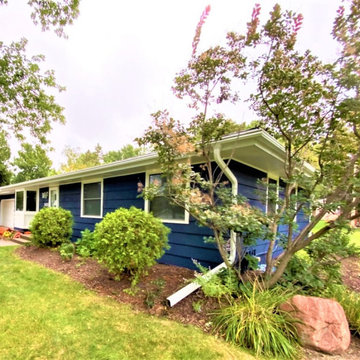
Wanting to create a maintenance-free exterior, our client, Sally, had us install:
*GAF® asphalt Armorshield II shingles impact-resistant shingles in charcoal gray
*LeafGuard® Brand Gutters
*SeasonGuard Windows
Here's how the project turned out!

This home remodel by Galaxy Building includes a new 2nd story addition for a master suite. The remodel also includes a new front covered portico. In House Photography
Blue Exterior Design Ideas with a Grey Roof
1