Blue Family Room Design Photos with Light Hardwood Floors
Refine by:
Budget
Sort by:Popular Today
1 - 20 of 276 photos

This is an example of a mid-sized contemporary family room in Melbourne with beige walls, light hardwood floors, a standard fireplace, a stone fireplace surround, a wall-mounted tv, beige floor and exposed beam.
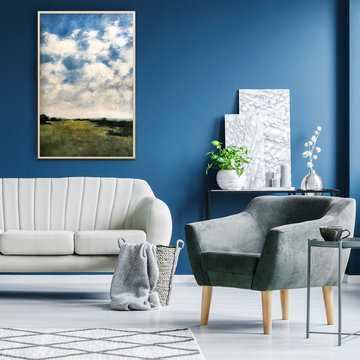
Inspiration for a large contemporary open concept family room in Charleston with a library, blue walls, light hardwood floors, no fireplace, no tv and grey floor.
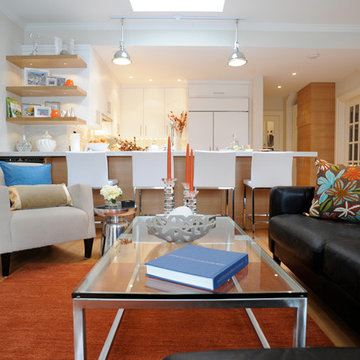
Inspiration for a mid-sized beach style open concept family room in Toronto with white walls, light hardwood floors and beige floor.
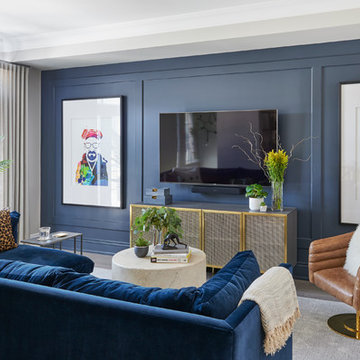
Stephani Buchman Photography
Photo of a mid-sized transitional family room in Toronto with blue walls, light hardwood floors, no fireplace and a wall-mounted tv.
Photo of a mid-sized transitional family room in Toronto with blue walls, light hardwood floors, no fireplace and a wall-mounted tv.
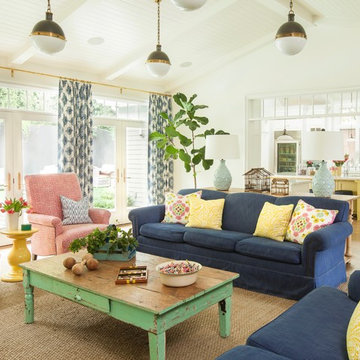
John Ellis for Country Living
Expansive country open concept family room in Los Angeles with white walls, light hardwood floors, a wall-mounted tv and brown floor.
Expansive country open concept family room in Los Angeles with white walls, light hardwood floors, a wall-mounted tv and brown floor.

In the great room, special attention was paid to the ceiling detail, where square box beams “picture frame” painted wooden planks, creating interest and subtle contrast. A custom built-in flanks the right side of the fireplace and includes a television cabinet as well as wood storage.
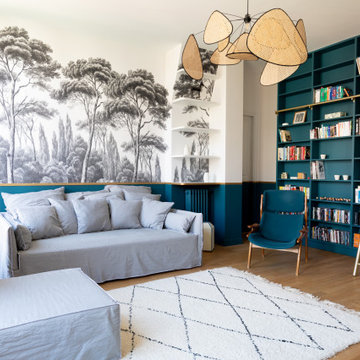
Rénovation d'un appartement en duplex de 200m2 dans le 17ème arrondissement de Paris.
Design Charlotte Féquet & Laurie Mazit.
Photos Laura Jacques.
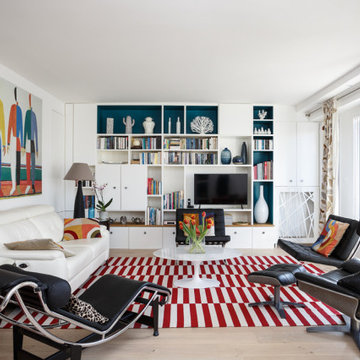
Un pied-à-terre fonctionnel à Paris
Ce projet a été réalisé pour des Clients normands qui souhaitaient un pied-à-terre parisien. L’objectif de cette rénovation totale était de rendre l’appartement fonctionnel, moderne et lumineux.
Pour le rendre fonctionnel, nos équipes ont énormément travaillé sur les rangements. Vous trouverez ainsi des menuiseries sur-mesure, qui se fondent dans le décor, dans la pièce à vivre et dans les chambres.
La couleur blanche, dominante, apporte une réelle touche de luminosité à tout l’appartement. Neutre, elle est une base idéale pour accueillir le mobilier divers des clients qui viennent colorer les pièces. Dans la salon, elle est ponctuée par des touches de bleu, la couleur ayant été choisie en référence au tableau qui trône au dessus du canapé.
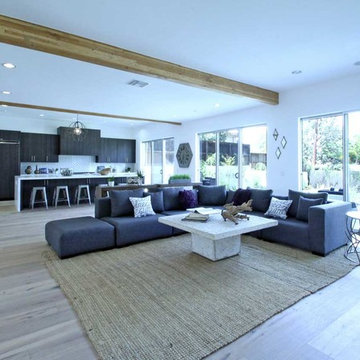
View from the family room back toward open-plan kitchen
This is an example of a large transitional open concept family room in Los Angeles with white walls, light hardwood floors, brown floor, a standard fireplace, a plaster fireplace surround and a wall-mounted tv.
This is an example of a large transitional open concept family room in Los Angeles with white walls, light hardwood floors, brown floor, a standard fireplace, a plaster fireplace surround and a wall-mounted tv.
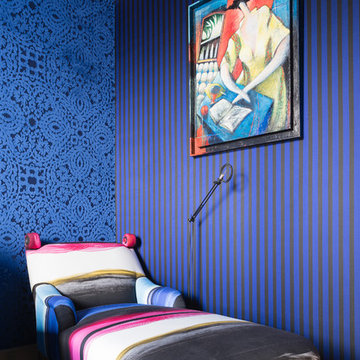
Stanislass Ledoux
Design ideas for a mid-sized contemporary enclosed family room in Nantes with light hardwood floors and multi-coloured walls.
Design ideas for a mid-sized contemporary enclosed family room in Nantes with light hardwood floors and multi-coloured walls.
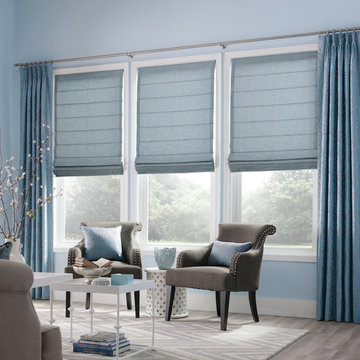
Elite Style
The different styles of modern taste Couture has designed various styles that meet today’s tastes, which are all capable of effectively satisfying the different needs for performing, functioning and appealing quality.
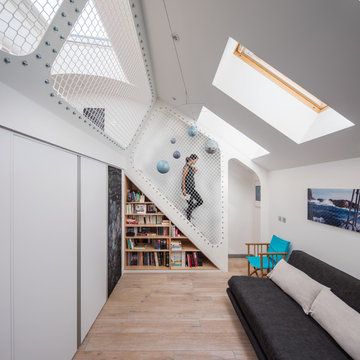
Luke Hayes
This is an example of a mid-sized contemporary family room in London with white walls, light hardwood floors, no tv and beige floor.
This is an example of a mid-sized contemporary family room in London with white walls, light hardwood floors, no tv and beige floor.
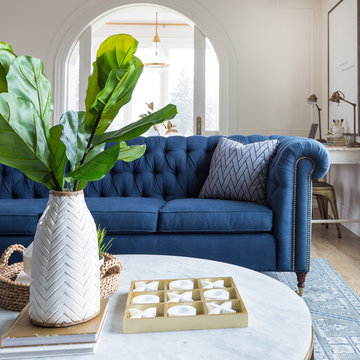
Design ideas for a mid-sized transitional enclosed family room in Toronto with white walls, light hardwood floors, no fireplace, a wall-mounted tv and beige floor.
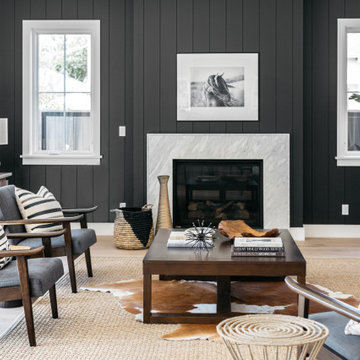
CHRISTOPHER LEE FOTO
Photo of a country family room in Los Angeles with black walls, light hardwood floors, a standard fireplace, a stone fireplace surround, beige floor and planked wall panelling.
Photo of a country family room in Los Angeles with black walls, light hardwood floors, a standard fireplace, a stone fireplace surround, beige floor and planked wall panelling.
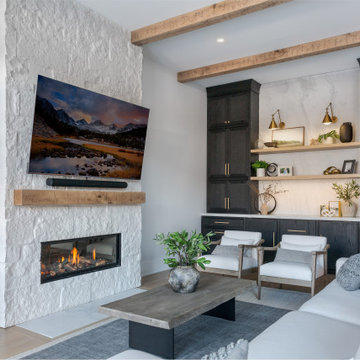
Design ideas for a transitional family room in Chicago with white walls, light hardwood floors, a standard fireplace, a stone fireplace surround, beige floor and exposed beam.
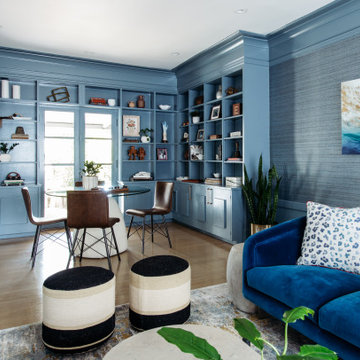
Photo: Nick Klein © 2022 Houzz
Design ideas for a large transitional open concept family room in San Francisco with a library, blue walls, light hardwood floors, a built-in media wall and beige floor.
Design ideas for a large transitional open concept family room in San Francisco with a library, blue walls, light hardwood floors, a built-in media wall and beige floor.
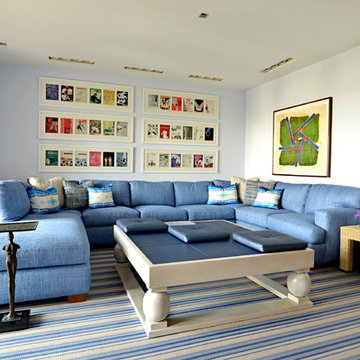
Enrique Colls Photography
Photo of a mid-sized beach style enclosed family room in Miami with blue walls and light hardwood floors.
Photo of a mid-sized beach style enclosed family room in Miami with blue walls and light hardwood floors.
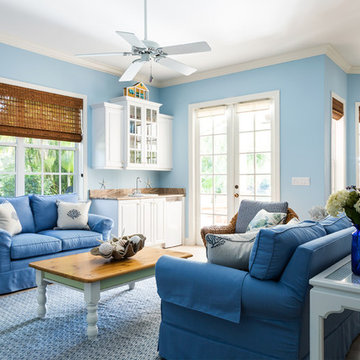
Mid-sized beach style open concept family room in Miami with a home bar, blue walls, light hardwood floors, no fireplace and no tv.
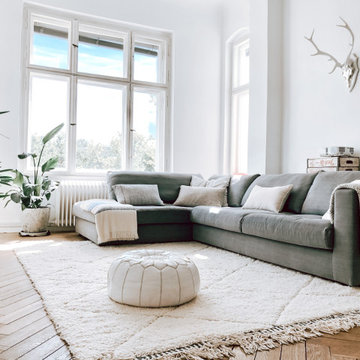
Photo of a scandinavian open concept family room in Berlin with light hardwood floors and white floor.
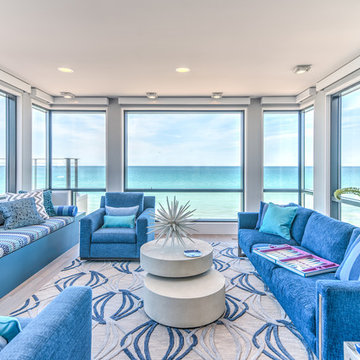
Custom bar and family room overlooking the lake.
Design ideas for a large modern open concept family room in Chicago with a home bar, white walls, light hardwood floors, no tv and brown floor.
Design ideas for a large modern open concept family room in Chicago with a home bar, white walls, light hardwood floors, no tv and brown floor.
Blue Family Room Design Photos with Light Hardwood Floors
1