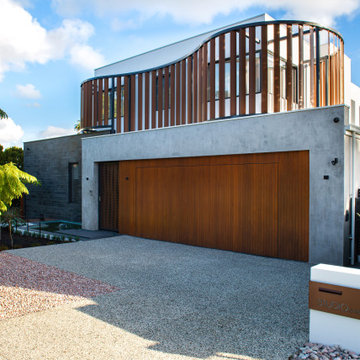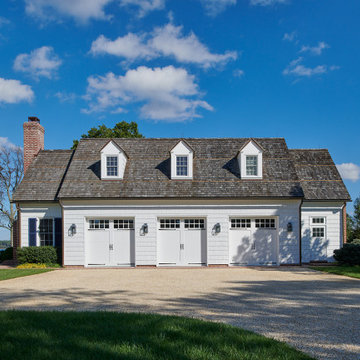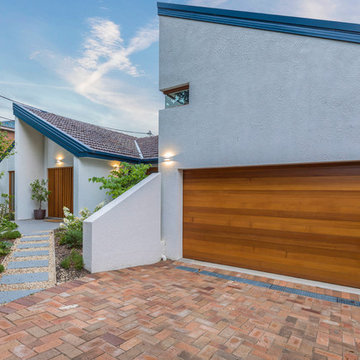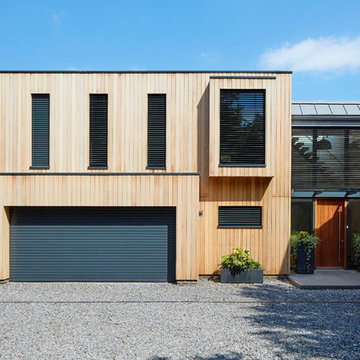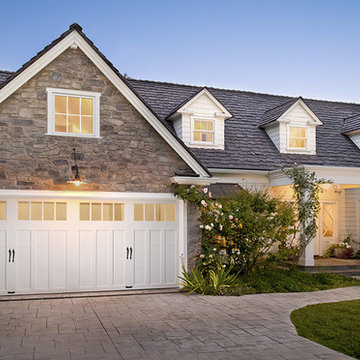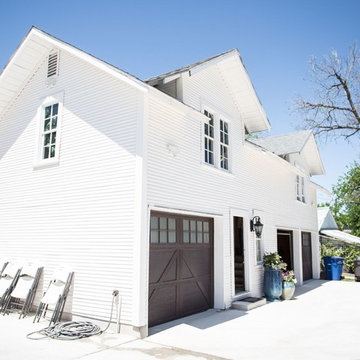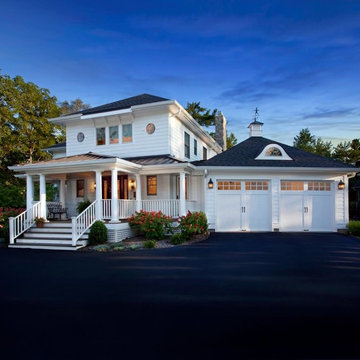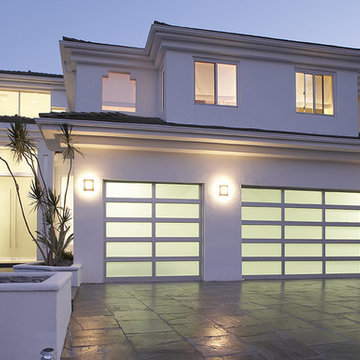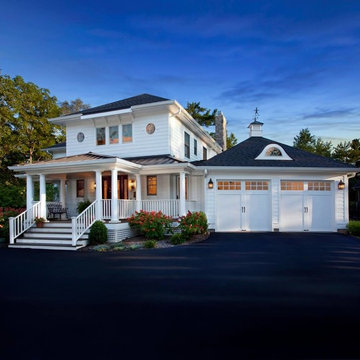Blue Garage Design Ideas
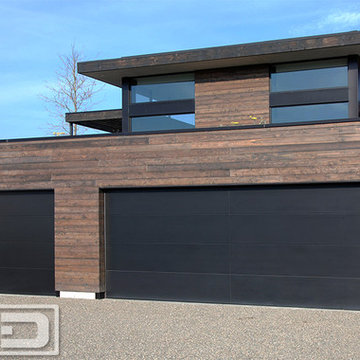
San Francisco, CA - This modern style home was recently completed in Northern California. Beautiful clean lines run through the home's exterior with the beautiful wooden siding and large rectangular windows at the front. The custom-made garage doors were manufactured in a minimalistic design with flush panels and minimal lines. Finished in a dark bronze just like the window frames throughout the house pulled the entire home's curb appeal together into a majestic modern marvel. The modern garage doors were handmade out of eco-friendly composite materials that will prevent bowing or splitting in the future.
As you drive up to the residence one of the focal points of the home's exterior elevation are the garage doors with all their simplicity and smooth texture. The look of modern luxury never looked better with Dynamic Garage Doors.
Call our Design Center at: (855) 343-3667 for pricing on our custom garage doors.
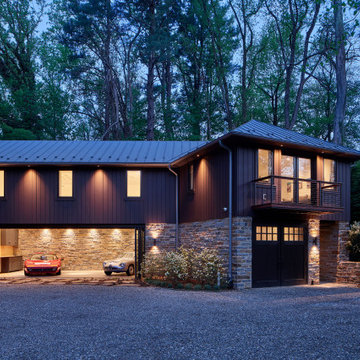
Archer & Buchanan designed a standalone garage in Gladwyne to hold a client’s vintage car collection. The new structure is set into the hillside running adjacent to the driveway of the residence. It acts conceptually as a “gate house” of sorts, enhancing the arrival experience and creating a courtyard feel through its relationship to the existing home. The ground floor of the garage features telescoping glass doors that provide easy entry and exit for the classic roadsters while also allowing them to be showcased and visible from the house. A contemporary loft suite, accessible by a custom-designed contemporary wooden stair, accommodates guests as needed. Overlooking the 2-story car space, the suite includes a sitting area with balcony, kitchenette, and full bath. The exterior design of the garage incorporates a stone base, vertical siding and a zinc standing seam roof to visually connect the structure to the aesthetic of the existing 1950s era home.

Exterior post and beam two car garage with loft and storage space
Photo of a large country detached two-car workshop.
Photo of a large country detached two-car workshop.

"Bonus" garage with metal eyebrow above the garage. Cupola with eagle weathervane adds to the quaintness.
This is an example of a mid-sized country detached garage in Minneapolis.
This is an example of a mid-sized country detached garage in Minneapolis.
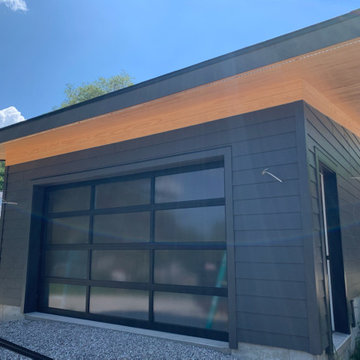
This glass garage door is small but mighty when it comes to design impact! Notice the large glass panels, the black aluminum frame and the privacy glass feature too. | Project and Photo Credits: ProLift Garage Doors of South Charlotte
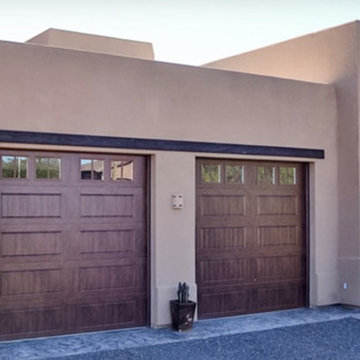
This is a custom built detached garage. This shop includes an upstairs office.
Design ideas for an expansive detached four-car workshop in Phoenix.
Design ideas for an expansive detached four-car workshop in Phoenix.
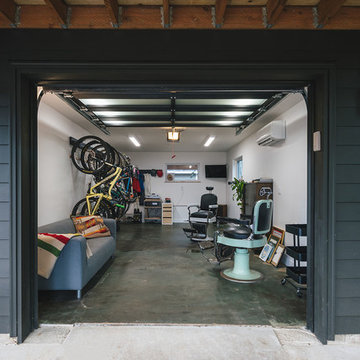
KuDa Photography
Inspiration for a mid-sized contemporary attached one-car garage in Portland.
Inspiration for a mid-sized contemporary attached one-car garage in Portland.
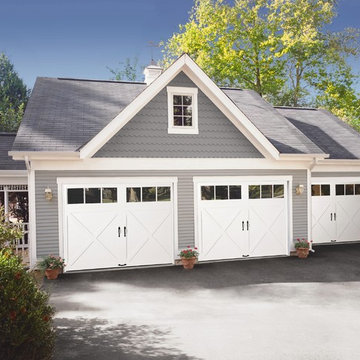
This is an example of a mid-sized traditional attached three-car garage in Los Angeles.
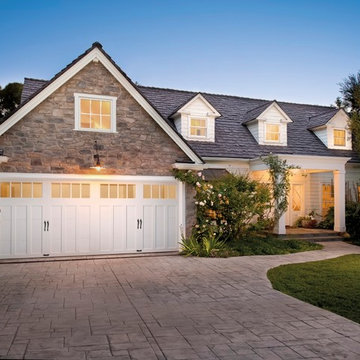
Design ideas for a mid-sized arts and crafts attached two-car garage in Other.
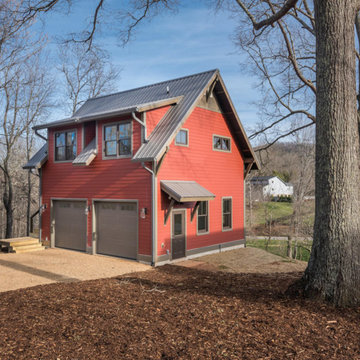
Perfectly settled in the shade of three majestic oak trees, this timeless homestead evokes a deep sense of belonging to the land. The Wilson Architects farmhouse design riffs on the agrarian history of the region while employing contemporary green technologies and methods. Honoring centuries-old artisan traditions and the rich local talent carrying those traditions today, the home is adorned with intricate handmade details including custom site-harvested millwork, forged iron hardware, and inventive stone masonry. Welcome family and guests comfortably in the detached garage apartment. Enjoy long range views of these ancient mountains with ample space, inside and out.
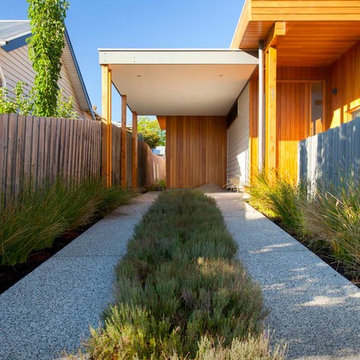
Front Driveway.
The driveway is bordered with an indigenous grass to the area Ficinia nodosa. The centre strip is planted out with thyme to give you sent as you drive over it.
It sits in of a contemporary concrete driveway made with a pale exposed aggregate. The cladding on the house is a fairly contemporary blonde Australian hardwood timber.
Blue Garage Design Ideas
1
