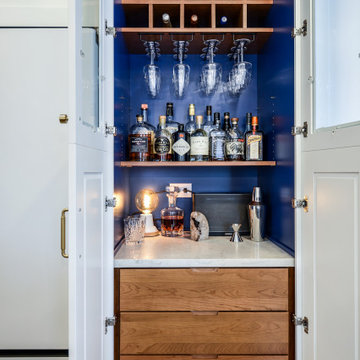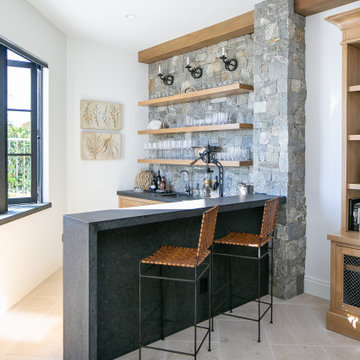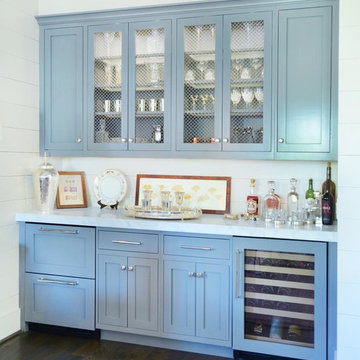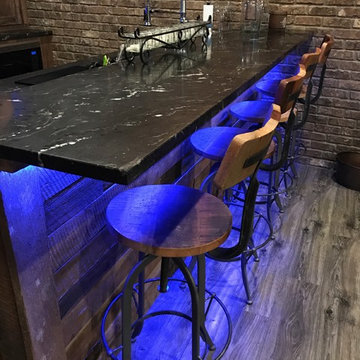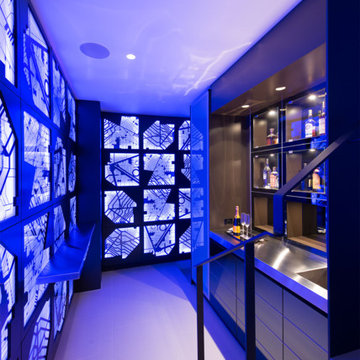Blue Home Bar Design Ideas
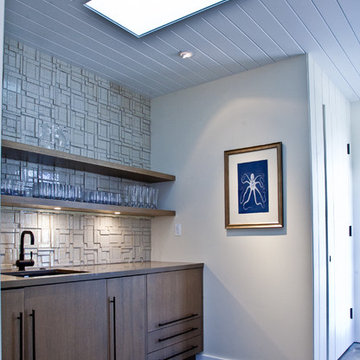
Pool house galley kitchen with concrete flooring for indoor-outdoor flow, as well as color, texture, and durability. The small galley kitchen, covered in Ann Sacks tile and custom shelves, serves as wet bar and food prep area for the family and their guests for frequent pool parties.
Polished concrete flooring carries out to the pool deck connecting the spaces, including a cozy sitting area flanked by a board form concrete fireplace, and appointed with comfortable couches for relaxation long after dark. Poolside chaises provide multiple options for lounging and sunbathing, and expansive Nano doors poolside open the entire structure to complete the indoor/outdoor objective.
Photo credit: Kerry Hamilton
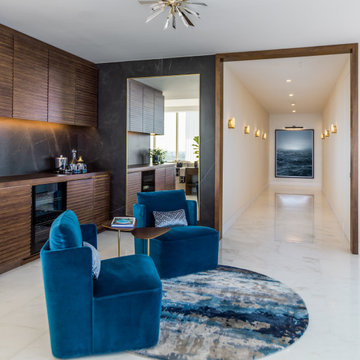
A gorgeous bar and seating area are accented with plush furniture in rich blue hues.
This is an example of a modern home bar in Miami.
This is an example of a modern home bar in Miami.
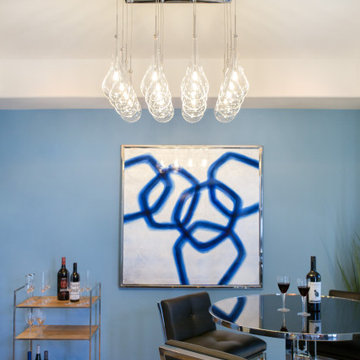
In this Cedar Rapids residence, sophistication meets bold design, seamlessly integrating dynamic accents and a vibrant palette. Every detail is meticulously planned, resulting in a captivating space that serves as a modern haven for the entire family.
Harmonizing a serene palette, this living space features a plush gray sofa accented by striking blue chairs. A fireplace anchors the room, complemented by curated artwork, creating a sophisticated ambience.
---
Project by Wiles Design Group. Their Cedar Rapids-based design studio serves the entire Midwest, including Iowa City, Dubuque, Davenport, and Waterloo, as well as North Missouri and St. Louis.
For more about Wiles Design Group, see here: https://wilesdesigngroup.com/
To learn more about this project, see here: https://wilesdesigngroup.com/cedar-rapids-dramatic-family-home-design
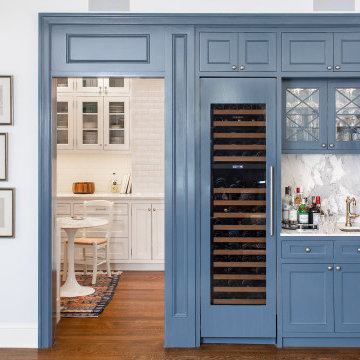
Design ideas for a small transitional galley wet bar in New York with an undermount sink, shaker cabinets, blue cabinets, marble benchtops, white splashback, stone slab splashback, medium hardwood floors, brown floor and white benchtop.
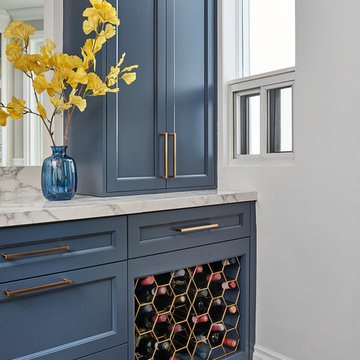
The warmth from the brass against the cool toned cabinets and marble gives this galley kitchen what it needs to stand out from the rest.
Photo of a traditional home bar in Toronto with shaker cabinets, blue cabinets, marble benchtops, white benchtop, dark hardwood floors and brown floor.
Photo of a traditional home bar in Toronto with shaker cabinets, blue cabinets, marble benchtops, white benchtop, dark hardwood floors and brown floor.
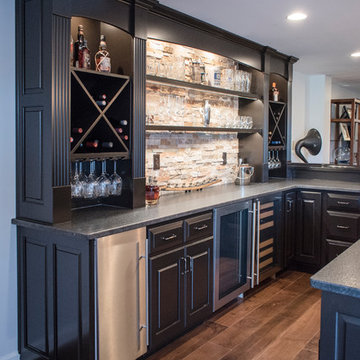
Inspiration for a large traditional home bar in Louisville with medium hardwood floors and brown floor.
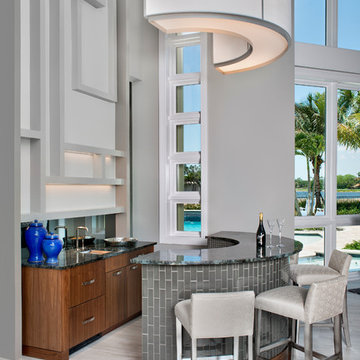
Bar cabinetry contains ice maker, sink, integrated drawer refrigeration. Beautifully designed.
Cabinetry designed by Clay Cox, Kitchens by Clay. Photos by Giovanni Photography.
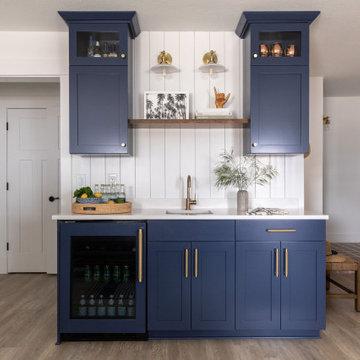
Small beach style single-wall wet bar in San Diego with an undermount sink, shaker cabinets, blue cabinets, quartz benchtops, white splashback, timber splashback, vinyl floors, beige floor and white benchtop.
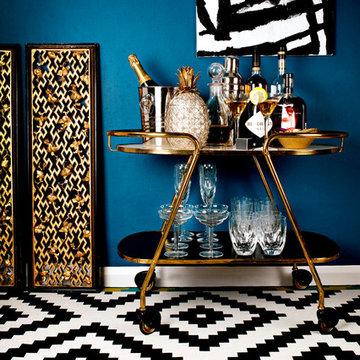
Eleanor Baines Photography
Photo of a contemporary home bar in Surrey with multi-coloured floor.
Photo of a contemporary home bar in Surrey with multi-coloured floor.
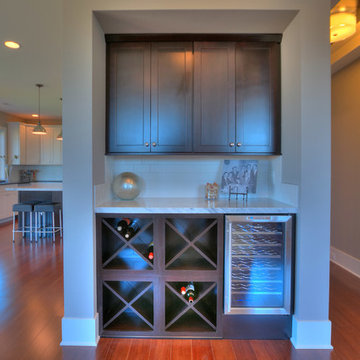
Our design team wanted to achieve a Pacific Northwest transitional contemporary home with a bit of nautical feel to the exterior. We mixed organic elements throughout the house to tie the look all together, along with white cabinets in the kitchen. We hope you enjoy the interior trim details we added on columns and in our tub surrounds. We took extra care on our stair system with a wrought iron accent along the top.
Photography: Layne Freedle
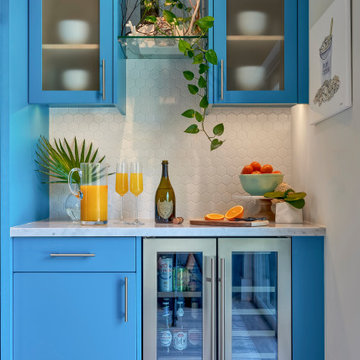
Design ideas for a beach style home bar in Miami with flat-panel cabinets, blue cabinets, white splashback, mosaic tile splashback and white benchtop.
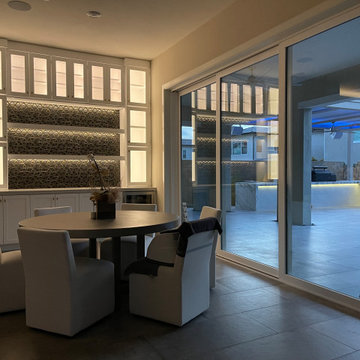
Completed home bar with glass shelving
Photo of a mid-sized transitional single-wall home bar in Orange County with no sink, shaker cabinets, white cabinets, quartz benchtops, black splashback, glass tile splashback, porcelain floors, grey floor and grey benchtop.
Photo of a mid-sized transitional single-wall home bar in Orange County with no sink, shaker cabinets, white cabinets, quartz benchtops, black splashback, glass tile splashback, porcelain floors, grey floor and grey benchtop.
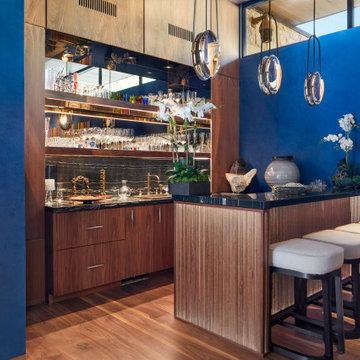
Rutgers Construction
Aspen, CO 81611
This is an example of a contemporary home bar in Denver.
This is an example of a contemporary home bar in Denver.
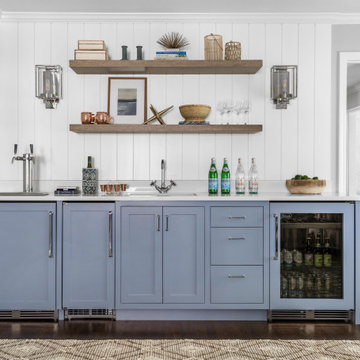
We are all about livable spaces! We transformed this rarely used formal living room into a casual but sophisticated game room. The design features a custom built-in wet bar decked out to the nines with a kegerator, ice machine and beverage fridge. We love the casual but stylish vertical shiplap and floating oak shelves - designed for a shelf styling moment! The new living room connects to the to formal(ish) dining room where the blues, textures and touch of rustic metal finishes continue.
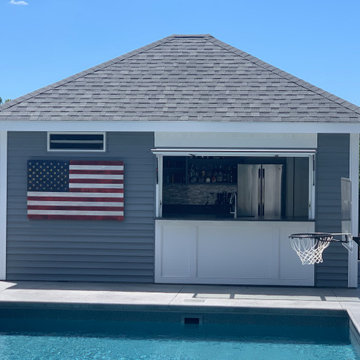
AMERICA IS OPENING BACK UP 2020!!
Flip Out Windows brings in fresh air while providing a clear pass thru. It is an Engineered 3 sided steel window that opens up and locks in at 90 degrees. It has concealed shocks, interior wood casing, 2 locks, DP glass w/argon gas. SAFE, SECURE & GORGEOUS!!!
We generally stock 5, 6, 7 and 8' W, so yours could ship within a few days. We also make custom sizes. Give us a call today (949)367-0642
Blue Home Bar Design Ideas
4
